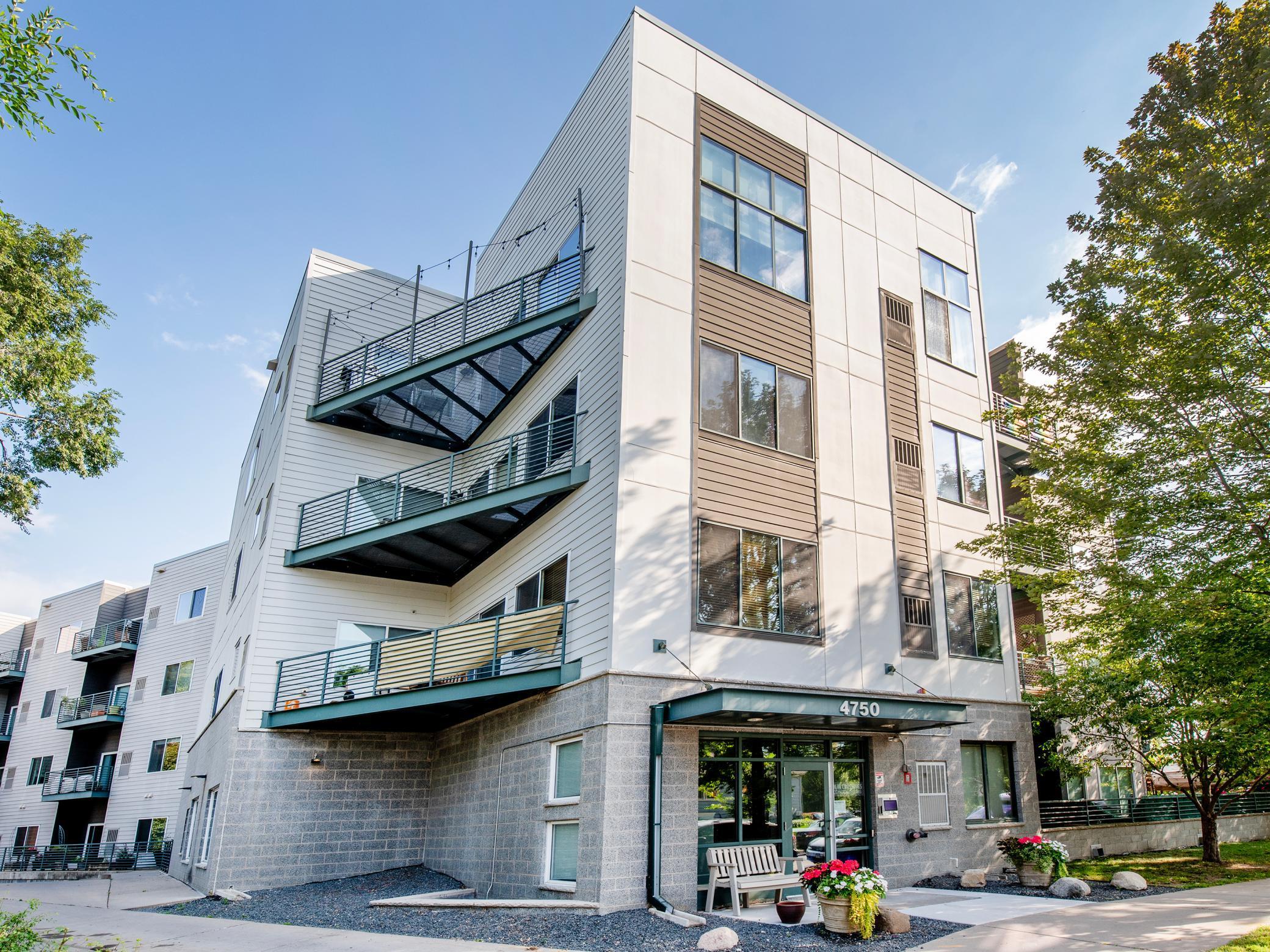4750 53RD STREET
4750 53rd Street, Minneapolis, 55417, MN
-
Price: $225,000
-
Status type: For Sale
-
City: Minneapolis
-
Neighborhood: Minnehaha
Bedrooms: 2
Property Size :952
-
Listing Agent: NST16442,NST59382
-
Property type : High Rise
-
Zip code: 55417
-
Street: 4750 53rd Street
-
Street: 4750 53rd Street
Bathrooms: 1
Year: 2005
Listing Brokerage: Edina Realty, Inc.
FEATURES
- Range
- Refrigerator
- Washer
- Dryer
- Microwave
- Dishwasher
- Stainless Steel Appliances
DETAILS
Stylish Top-Floor 2BD/1BA Condo with Modern Finishes & Prime Location. Welcome to this beautifully updated top-floor condo offering an open-concept layout designed for modern living. The spacious kitchen features a large center island, stainless steel appliances, and ample counter and storage space - perfect for cooking and entertaining. The kitchen flows seamlessly into a sun-filled living room with plenty of space to relax or host guests, and it opens onto a private balcony ideal for morning coffee or evening unwinding. The condo offers two generously sized bedrooms, including a versatile second bedroom with glass doors—ideal for a home office, guest room, or flex space. The primary bedroom features a large walk-in closet, providing excellent storage. A modern, updated bathroom, in-unit laundry, and multiple storage closets complete the interior. Additional amenities include one heated underground parking space with secure garage storage, community room, fitness center, and a pet exercise area. Located in a highly walkable neighborhood, you're just steps from Minnehaha Park, Minnehaha Falls, scenic walking/biking trails, and the Minnehaha dog park. The Light Rail is right outside your door, offering easy access to downtown, the airport, and more. Truly move-in ready - this is urban living at its best!
INTERIOR
Bedrooms: 2
Fin ft² / Living Area: 952 ft²
Below Ground Living: N/A
Bathrooms: 1
Above Ground Living: 952ft²
-
Basement Details: None,
Appliances Included:
-
- Range
- Refrigerator
- Washer
- Dryer
- Microwave
- Dishwasher
- Stainless Steel Appliances
EXTERIOR
Air Conditioning: Central Air
Garage Spaces: 1
Construction Materials: N/A
Foundation Size: 1ft²
Unit Amenities:
-
- Balcony
- French Doors
- Main Floor Primary Bedroom
Heating System:
-
- Forced Air
ROOMS
| Main | Size | ft² |
|---|---|---|
| Living Room | 18 x 17 | 324 ft² |
| Kitchen | 12 x 10 | 144 ft² |
| Bedroom 1 | 16 x 11 | 256 ft² |
| Bedroom 2 | 16 x 10 | 256 ft² |
| Other Room | 11 x 7 | 121 ft² |
| Foyer | 8 x 5 | 64 ft² |
LOT
Acres: N/A
Lot Size Dim.: 0 x 0
Longitude: 44.9076
Latitude: -93.2055
Zoning: Residential-Single Family
FINANCIAL & TAXES
Tax year: 2025
Tax annual amount: $2,839
MISCELLANEOUS
Fuel System: N/A
Sewer System: City Sewer/Connected,City Sewer - In Street
Water System: City Water/Connected,City Water - In Street
ADDITIONAL INFORMATION
MLS#: NST7796287
Listing Brokerage: Edina Realty, Inc.

ID: 4079185
Published: September 05, 2025
Last Update: September 05, 2025
Views: 1






