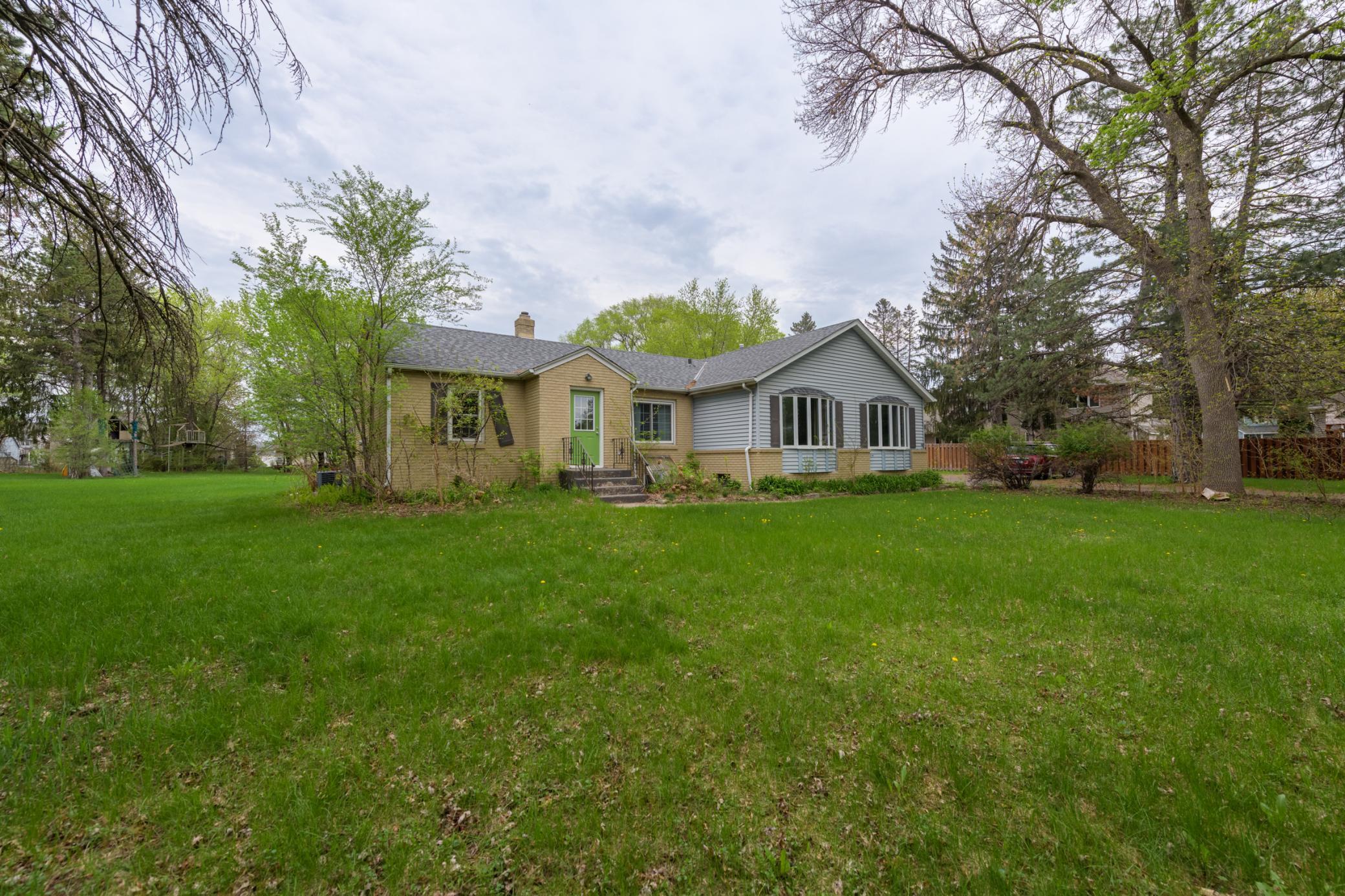475 TANGLEWOOD DRIVE
475 Tanglewood Drive, Saint Paul (Shoreview), 55126, MN
-
Price: $550,000
-
Status type: For Sale
-
City: Saint Paul (Shoreview)
-
Neighborhood: Old Farm Village
Bedrooms: 5
Property Size :2750
-
Listing Agent: NST1000822,NST84908
-
Property type : Single Family Residence
-
Zip code: 55126
-
Street: 475 Tanglewood Drive
-
Street: 475 Tanglewood Drive
Bathrooms: 4
Year: 1948
Listing Brokerage: Meta Realty
DETAILS
Welcome Home to a Truly Unique Property! This one-of-a-kind property offers an up-north retreat feel without ever leaving town. Set on a spacious lot with a huge yard, garden areas (including raspberries!), and a large barn/shed, it’s a dream for anyone who loves space and the outdoors. Inside, you’ll find: Main Level Living: 3 bedrooms, 2 bathrooms (including a full primary suite), and open living spaces that are filled with natural light. The kitchen, dining, and family areas flow seamlessly with a walk-out to the oversized deck—perfect for entertaining or relaxing. Mother-in-Law Suite: A private studio apartment featuring its own kitchen, 3/4 bath, and washer/dryer. Additional Living Options: With three kitchens and two separate apartments with private access, this property has incredible flexibility—live in one, rent the others, or create a multi-generational haven. Other highlights include: Detached 2-car garage Huge barn/shed for storage, hobbies, or workspace Abundant potential for updates to customize to your style This home is full of opportunity—whether you’re looking for rental income, space for extended family, or a property with room to grow. Bring your vision and make it your own!
INTERIOR
Bedrooms: 5
Fin ft² / Living Area: 2750 ft²
Below Ground Living: 1375ft²
Bathrooms: 4
Above Ground Living: 1375ft²
-
Basement Details: Egress Window(s), Finished, Single Tenant Access,
Appliances Included:
-
EXTERIOR
Air Conditioning: Central Air
Garage Spaces: 2
Construction Materials: N/A
Foundation Size: 1132ft²
Unit Amenities:
-
- Deck
- Ethernet Wired
- Primary Bedroom Walk-In Closet
Heating System:
-
- Forced Air
ROOMS
| Main | Size | ft² |
|---|---|---|
| Kitchen | 11x14 | 121 ft² |
| Living Room | 14x15 | 196 ft² |
| Dining Room | 15x10 | 225 ft² |
| Family Room | 19x11 | 361 ft² |
| Family Room | 15x13 | 225 ft² |
| Laundry | 11x10 | 121 ft² |
| Bedroom 1 | 14x14 | 196 ft² |
| Bedroom 2 | 10x10 | 100 ft² |
| Bedroom 3 | 10x10 | 100 ft² |
| Lower | Size | ft² |
|---|---|---|
| Kitchen | 22x9 | 484 ft² |
| Bedroom 4 | 18x14 | 324 ft² |
| Bedroom 5 | 26x13 | 676 ft² |
| Kitchen | 10x10 | 100 ft² |
| Family Room | 16x15 | 256 ft² |
LOT
Acres: N/A
Lot Size Dim.: Approx. 220 ft × 277 ft
Longitude: 45.0869
Latitude: -93.1206
Zoning: Residential-Single Family
FINANCIAL & TAXES
Tax year: 2025
Tax annual amount: $5,710
MISCELLANEOUS
Fuel System: N/A
Sewer System: City Sewer/Connected
Water System: City Water - In Street,Well
ADDITIONAL INFORMATION
MLS#: NST7796120
Listing Brokerage: Meta Realty






