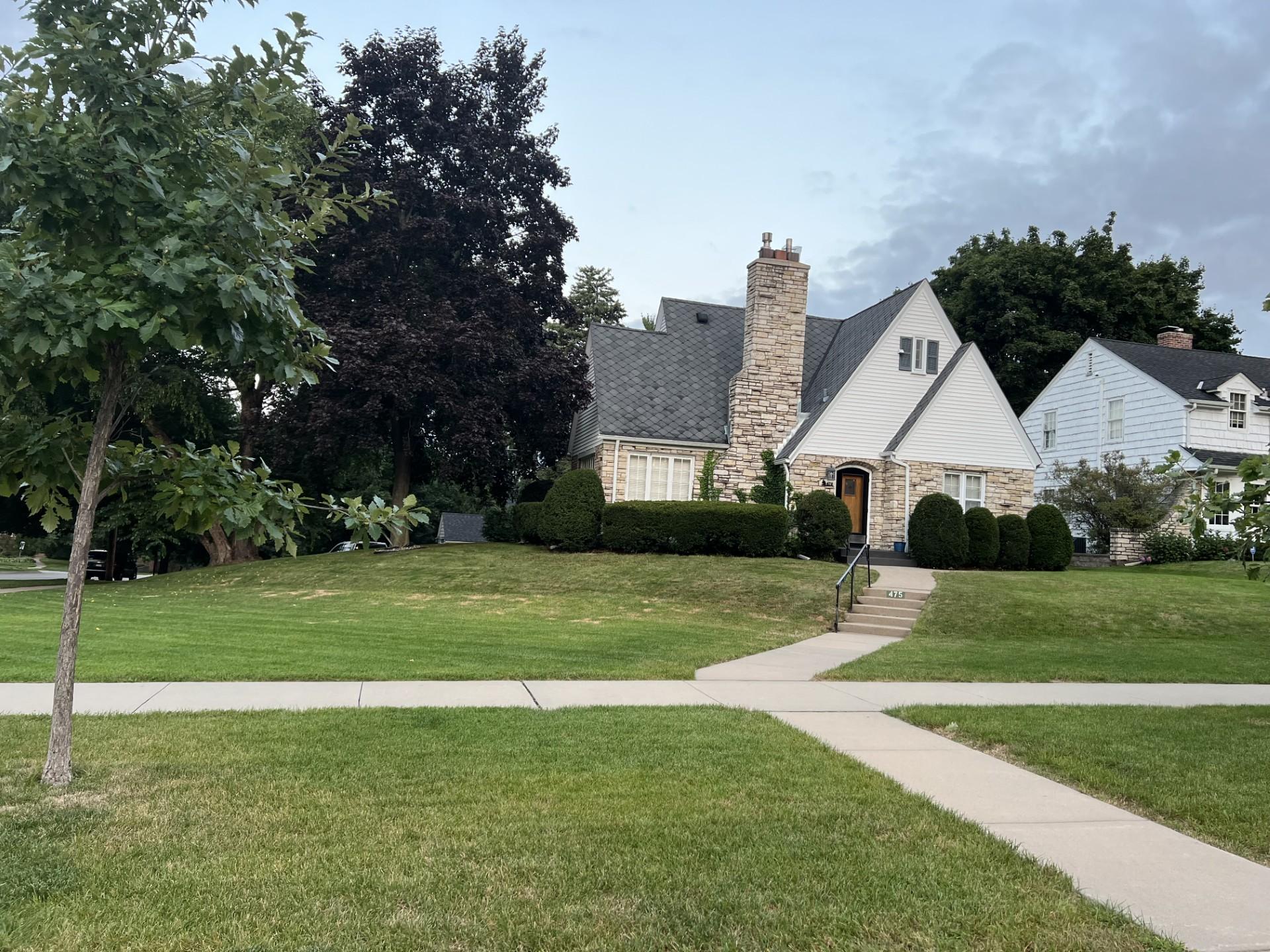475 MOUNT CURVE BOULEVARD
475 Mount Curve Boulevard, Saint Paul, 55105, MN
-
Price: $1,050,000
-
Status type: For Sale
-
City: Saint Paul
-
Neighborhood: Macalester-Groveland
Bedrooms: 4
Property Size :2809
-
Listing Agent: NST14380,NST54156
-
Property type : Single Family Residence
-
Zip code: 55105
-
Street: 475 Mount Curve Boulevard
-
Street: 475 Mount Curve Boulevard
Bathrooms: 4
Year: 1938
Listing Brokerage: HomeAvenue - FSBO
FEATURES
- Refrigerator
- Washer
- Dryer
- Dishwasher
- Cooktop
- Double Oven
- Stainless Steel Appliances
DETAILS
Perfectly positioned just two blocks from the Mississippi River walking trails and minutes from the new Highland Bridge development, this 4-bedroom, 4-bathroom home offers the ideal blend of location, space, and potential. A rare find in the area, the home features a 2-car tandem tuck-under garage with a small driveway. Inside, you’ll find a generous layout designed for today’s flexible lifestyles, including multiple gathering and living spaces: a formal dining room, living room, family room, entertainment room, and a den. Unique to this property, two full kitchens offer excellent potential for hosting. The upper level boasts exceptional storage space—with the possibility of finishing to create a luxurious primary suite or additional living area. Enjoy the privacy of a fenced backyard and a charming outdoor patio—perfect for relaxing evenings or summer entertaining. This is a rare opportunity to own a spacious, well-located home in one of Saint Paul’s most desirable neighborhoods.
INTERIOR
Bedrooms: 4
Fin ft² / Living Area: 2809 ft²
Below Ground Living: 498ft²
Bathrooms: 4
Above Ground Living: 2311ft²
-
Basement Details: Drain Tiled, Egress Window(s), Finished, Partial,
Appliances Included:
-
- Refrigerator
- Washer
- Dryer
- Dishwasher
- Cooktop
- Double Oven
- Stainless Steel Appliances
EXTERIOR
Air Conditioning: Central Air,Window Unit(s)
Garage Spaces: 2
Construction Materials: N/A
Foundation Size: 640ft²
Unit Amenities:
-
- Patio
- Kitchen Window
- Hardwood Floors
- Ceiling Fan(s)
- Washer/Dryer Hookup
- Tile Floors
- Main Floor Primary Bedroom
Heating System:
-
- Forced Air
- Space Heater
ROOMS
| Main | Size | ft² |
|---|---|---|
| Living Room | 22x10 | 484 ft² |
| Dining Room | 13.2x11.3 | 148.13 ft² |
| Kitchen | 11.1x15.3 | 169.02 ft² |
| Bedroom 1 | 15.7x12.10 | 199.99 ft² |
| Bedroom 2 | 13.4x11.2 | 148.89 ft² |
| Bedroom 3 | 11.8x7.9 | 90.42 ft² |
| Den | 11.1x11.3 | 124.69 ft² |
| Primary Bathroom | 5.4x2.9 | 14.67 ft² |
| Bathroom | 5.6x10 | 30.8 ft² |
| Upper | Size | ft² |
|---|---|---|
| Bedroom 4 | 13.9x11.11 | 163.85 ft² |
| Amusement Room | 16.2x11.9 | 189.96 ft² |
| Bathroom | 6.1x5.10 | 35.49 ft² |
| Storage | 13.6x7 | 183.6 ft² |
| Storage | 16.4x5.7 | 91.19 ft² |
| Lower | Size | ft² |
|---|---|---|
| Family Room | 12x14.9 | 177 ft² |
| Kitchen- 2nd | 8.8x18.1 | 156.72 ft² |
| Informal Dining Room | 8.3x10.9 | 88.69 ft² |
| Bathroom | 4.7x4.5 | 20.24 ft² |
| Laundry | 10x3.10 | 38.33 ft² |
LOT
Acres: N/A
Lot Size Dim.: 87x124
Longitude: 44.9273
Latitude: -93.194
Zoning: Residential-Single Family
FINANCIAL & TAXES
Tax year: 2025
Tax annual amount: $13,056
MISCELLANEOUS
Fuel System: N/A
Sewer System: City Sewer - In Street
Water System: City Water - In Street
ADDITIONAL INFORMATION
MLS#: NST7797831
Listing Brokerage: HomeAvenue - FSBO

ID: 4078351
Published: September 05, 2025
Last Update: September 05, 2025
Views: 4






