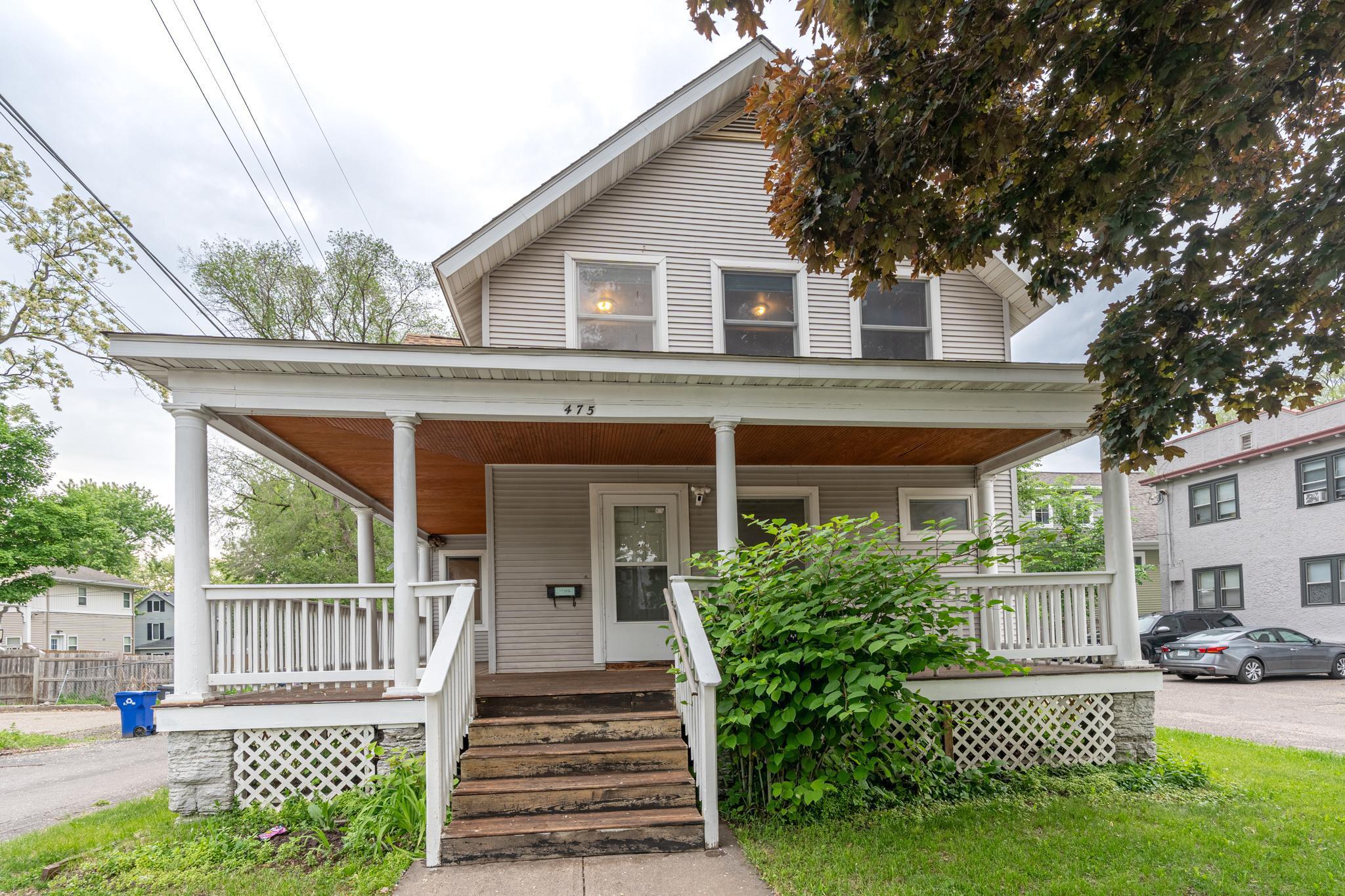475 MINNEHAHA AVENUE
475 Minnehaha Avenue, Saint Paul, 55130, MN
-
Price: $300,000
-
Status type: For Sale
-
City: Saint Paul
-
Neighborhood: Payne-Phalen
Bedrooms: 5
Property Size :2192
-
Listing Agent: NST1000467,NST114736
-
Property type : Single Family Residence
-
Zip code: 55130
-
Street: 475 Minnehaha Avenue
-
Street: 475 Minnehaha Avenue
Bathrooms: 2
Year: 2004
Listing Brokerage: Home Guide Realty LLC
FEATURES
- Range
- Refrigerator
- Washer
- Dryer
DETAILS
Welcome to this spacious home located in the heart of the Payne-Phalen neighborhood! This inviting property offers an ideal blend of comfort and convenience, just minutes from local shopping centers, the vibrant Hmong Village marketplace, popular restaurants, hospitals, clinics, and a variety of local businesses. Step inside to find plenty of room to spread out and entertain. The main level features two generous living spaces and a separate dining room—perfect for hosting get-togethers, celebrations, or simply relaxing at home. You'll love the vinyl plank flooring throughout the main level, offering both style and durability. With five bedrooms, there’s space for everyone—whether you need room for guests, a home office, or a creative space. This move-in ready home has been freshly painted and features brand-new carpeting on the upper level, making it easy to settle in and start enjoying right away.
INTERIOR
Bedrooms: 5
Fin ft² / Living Area: 2192 ft²
Below Ground Living: N/A
Bathrooms: 2
Above Ground Living: 2192ft²
-
Basement Details: Unfinished,
Appliances Included:
-
- Range
- Refrigerator
- Washer
- Dryer
EXTERIOR
Air Conditioning: Central Air
Garage Spaces: 1
Construction Materials: N/A
Foundation Size: 1096ft²
Unit Amenities:
-
- Kitchen Window
- Porch
- Washer/Dryer Hookup
Heating System:
-
- Forced Air
ROOMS
| Main | Size | ft² |
|---|---|---|
| Kitchen | 14x11 | 196 ft² |
| Bathroom | 6x5 | 36 ft² |
| Dining Room | 14x10 | 196 ft² |
| Family Room | 17x14 | 289 ft² |
| Living Room | 16x17 | 256 ft² |
| Upper | Size | ft² |
|---|---|---|
| Bedroom 1 | 7.5x10.5 | 77.26 ft² |
| Bedroom 2 | 8x14.5 | 115.33 ft² |
| Bedroom 3 | 9.5x10.5 | 98.09 ft² |
| Bedroom 4 | 9x14 | 81 ft² |
| Bedroom 5 | 14.5x14.5 | 207.84 ft² |
| Bathroom | 6.5x8 | 41.71 ft² |
LOT
Acres: N/A
Lot Size Dim.: 42x101
Longitude: 44.9632
Latitude: -93.0804
Zoning: Residential-Single Family
FINANCIAL & TAXES
Tax year: 2025
Tax annual amount: $3,220
MISCELLANEOUS
Fuel System: N/A
Sewer System: City Sewer/Connected
Water System: City Water/Connected
ADITIONAL INFORMATION
MLS#: NST7751141
Listing Brokerage: Home Guide Realty LLC

ID: 3722701
Published: May 30, 2025
Last Update: May 30, 2025
Views: 4






