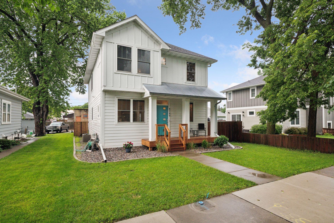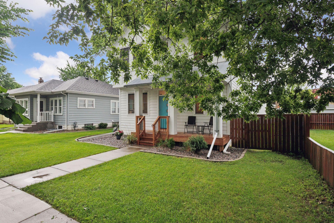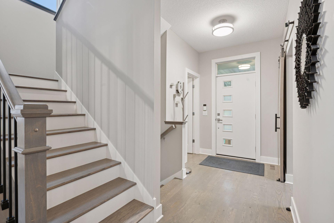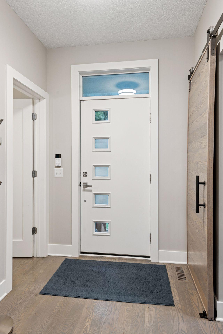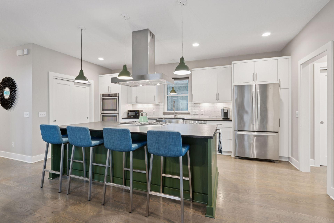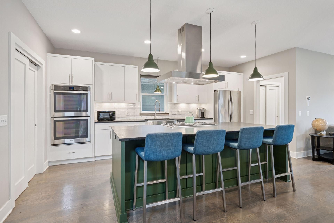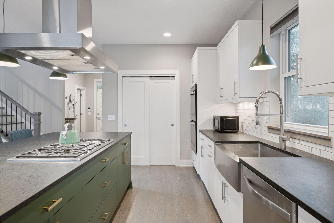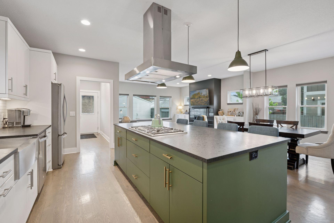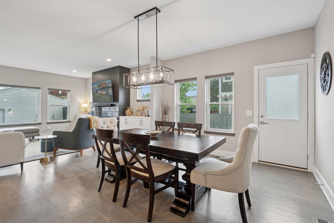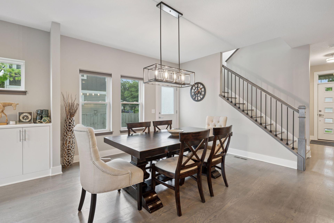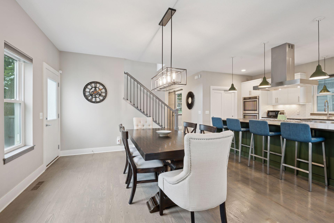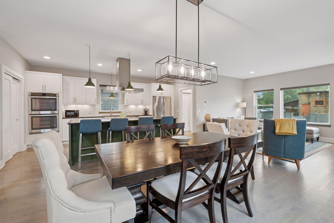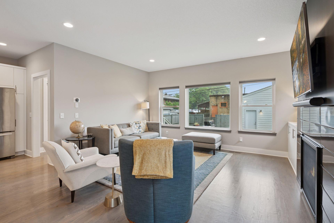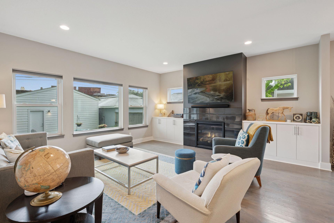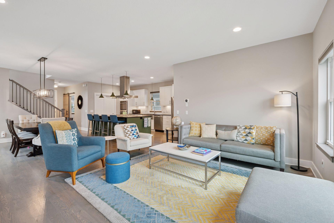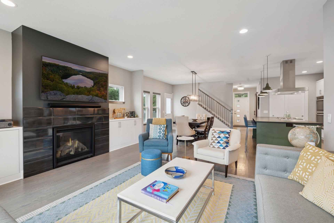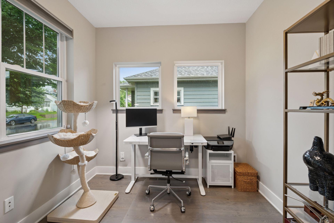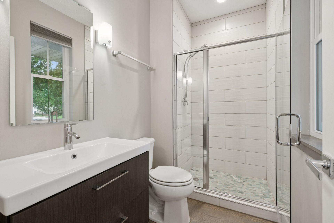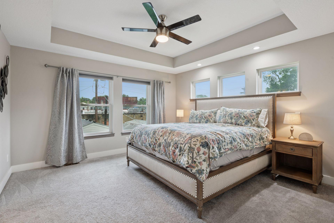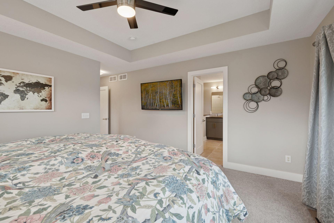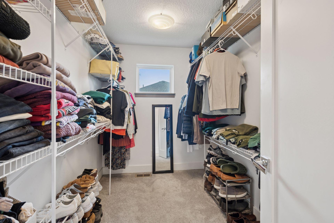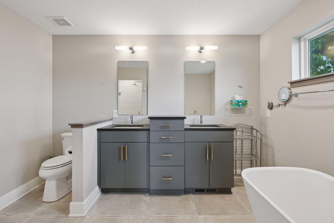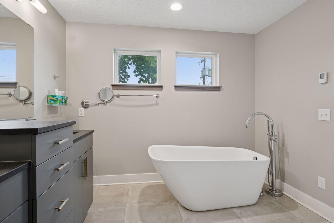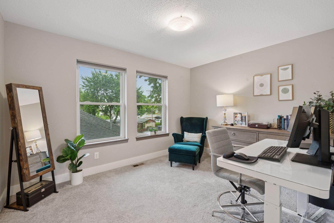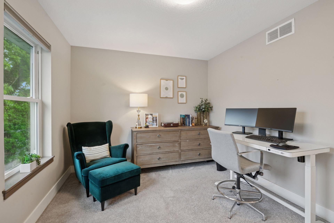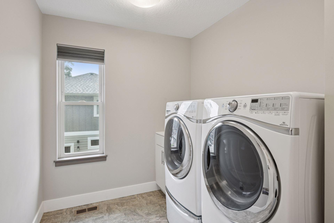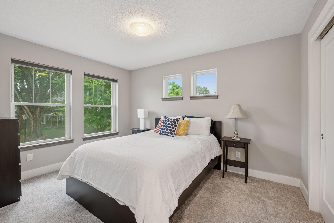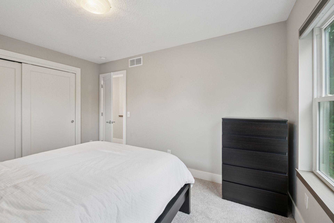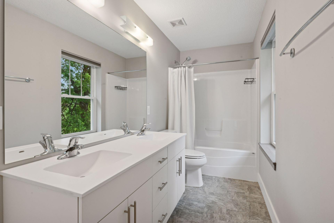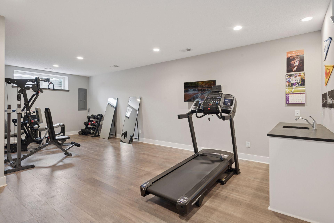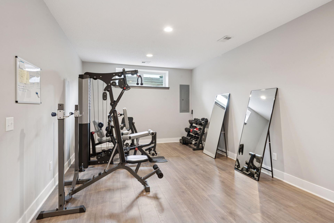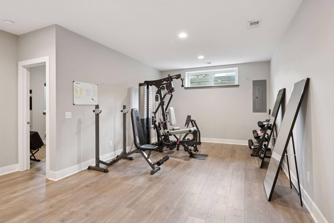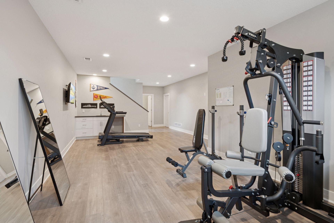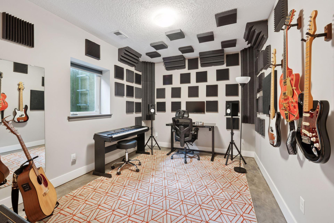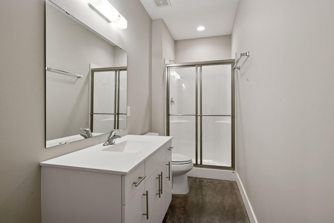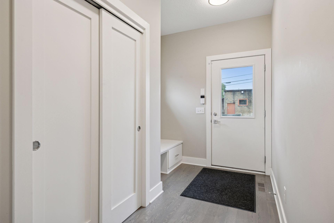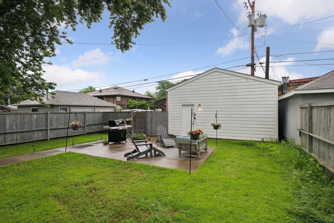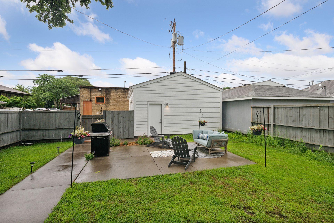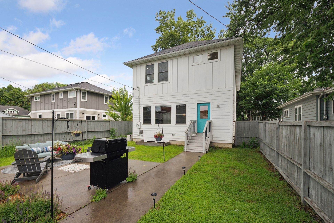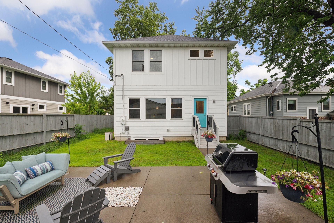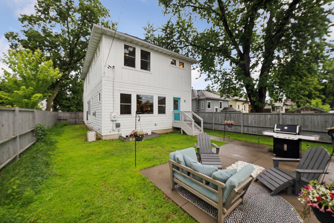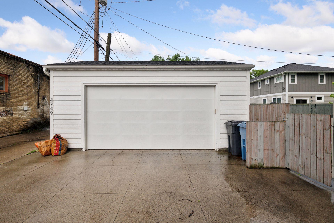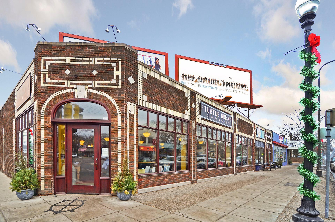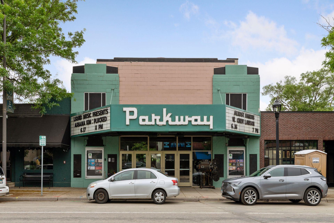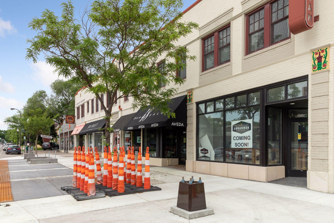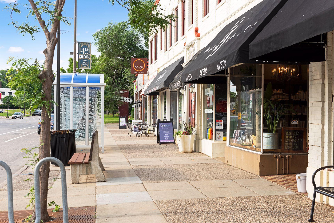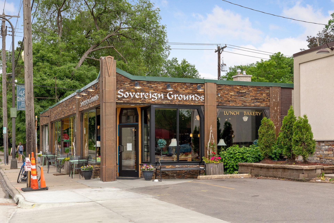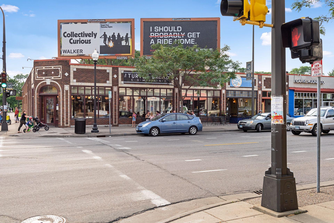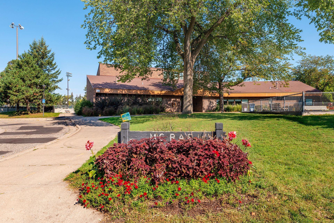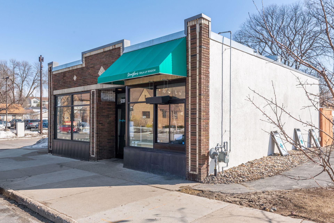4749 COLUMBUS AVENUE
4749 Columbus Avenue, Minneapolis, 55407, MN
-
Price: $725,000
-
Status type: For Sale
-
City: Minneapolis
-
Neighborhood: Field
Bedrooms: 4
Property Size :3002
-
Listing Agent: NST49138,NST43170
-
Property type : Single Family Residence
-
Zip code: 55407
-
Street: 4749 Columbus Avenue
-
Street: 4749 Columbus Avenue
Bathrooms: 4
Year: 2015
Listing Brokerage: Compass
FEATURES
- Refrigerator
- Washer
- Dryer
- Exhaust Fan
- Dishwasher
- Disposal
- Cooktop
- Wall Oven
- Humidifier
- Air-To-Air Exchanger
- Double Oven
DETAILS
This beautiful custom-built two-story delivers the best of both worlds- modern construction at a price point you don’t often see in this coveted neighborhood. With 4 bedrooms and 4 baths, every space is designed to impress and function beautifully. Start your day sipping iced tea on the front porch, waving to neighbors as they stroll by- this is the kind of block where people still stop to chat. Step inside to a main level that’s an entertainer’s dream, with an open-concept living, dining, and kitchen anchored by a large center island perfect for gathering. If you’re working from home, you’ll love the sunny main-floor office with windows on two sides- a bright and inspiring place to take your calls and get things done. Upstairs, the generous primary suite offers a spa-like bath and a walk-in closet you’ll love coming home to. The finished lower level adds even more living space with a bedroom, bath, and bonus room for movie nights or guests. All of this is just steps from the charm of 48th & Chicago- with its restaurants, shops, and easy access to Minnehaha Creek and trail systems. A rare opportunity to own newer construction in Field at this price- and to enjoy the kind of front porch moments that make this neighborhood feel like home.
INTERIOR
Bedrooms: 4
Fin ft² / Living Area: 3002 ft²
Below Ground Living: 880ft²
Bathrooms: 4
Above Ground Living: 2122ft²
-
Basement Details: Drain Tiled, Egress Window(s), Finished, Full, Concrete,
Appliances Included:
-
- Refrigerator
- Washer
- Dryer
- Exhaust Fan
- Dishwasher
- Disposal
- Cooktop
- Wall Oven
- Humidifier
- Air-To-Air Exchanger
- Double Oven
EXTERIOR
Air Conditioning: Central Air
Garage Spaces: 2
Construction Materials: N/A
Foundation Size: 888ft²
Unit Amenities:
-
- Kitchen Window
- Hardwood Floors
- Walk-In Closet
- Washer/Dryer Hookup
- Security System
- Cable
- Kitchen Center Island
- Wet Bar
- Primary Bedroom Walk-In Closet
Heating System:
-
- Forced Air
ROOMS
| Main | Size | ft² |
|---|---|---|
| Living Room | 16x10.5 | 166.67 ft² |
| Dining Room | 10.5x16.5 | 171.01 ft² |
| Kitchen | 12.5x17.5 | 216.26 ft² |
| Office | 8x9 | 64 ft² |
| Mud Room | 7x10.5 | 72.92 ft² |
| Lower | Size | ft² |
|---|---|---|
| Family Room | 15.5x27 | 238.96 ft² |
| Bedroom 4 | 10x13 | 100 ft² |
| Storage | 7x20 | 49 ft² |
| Upper | Size | ft² |
|---|---|---|
| Bedroom 1 | 13.5x19 | 181.13 ft² |
| Bedroom 2 | 9.5x12.5 | 116.92 ft² |
| Bedroom 3 | 9.5x13 | 89.46 ft² |
LOT
Acres: N/A
Lot Size Dim.: 40x124
Longitude: 44.9165
Latitude: -93.2636
Zoning: Residential-Single Family
FINANCIAL & TAXES
Tax year: 2025
Tax annual amount: $10,102
MISCELLANEOUS
Fuel System: N/A
Sewer System: City Sewer/Connected
Water System: City Water/Connected
ADDITIONAL INFORMATION
MLS#: NST7769888
Listing Brokerage: Compass

ID: 3930264
Published: July 25, 2025
Last Update: July 25, 2025
Views: 3


