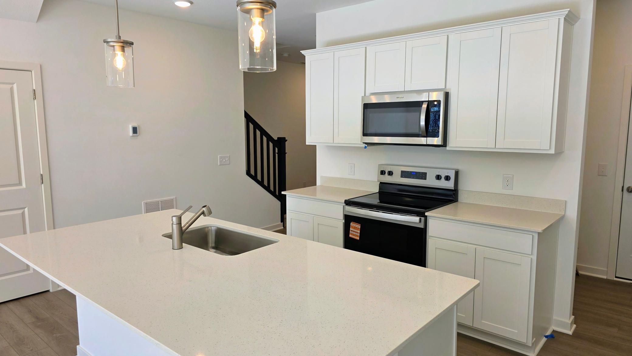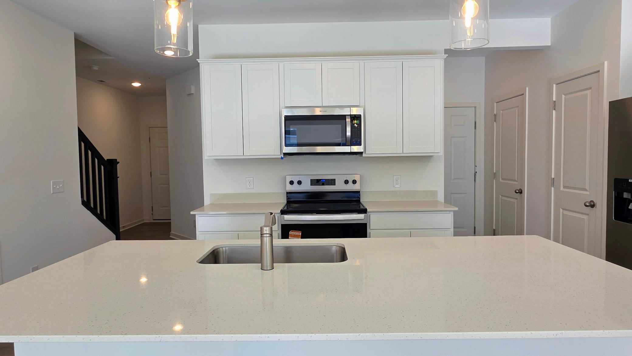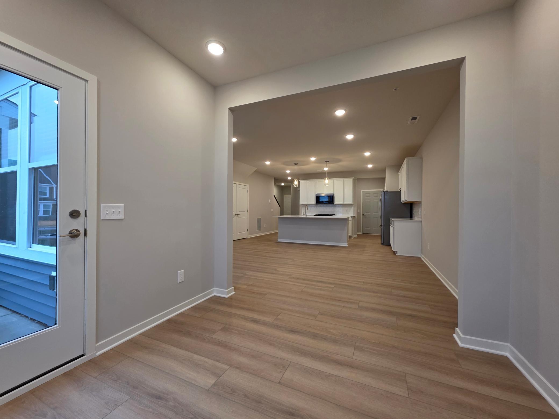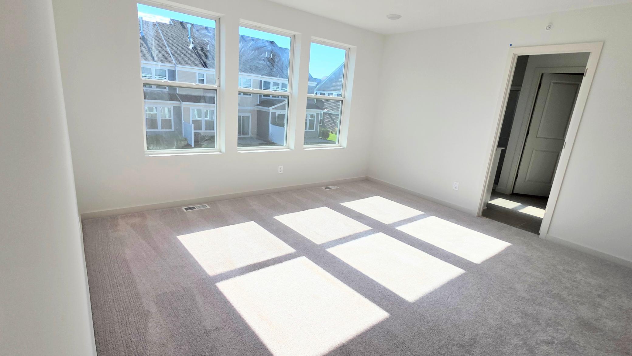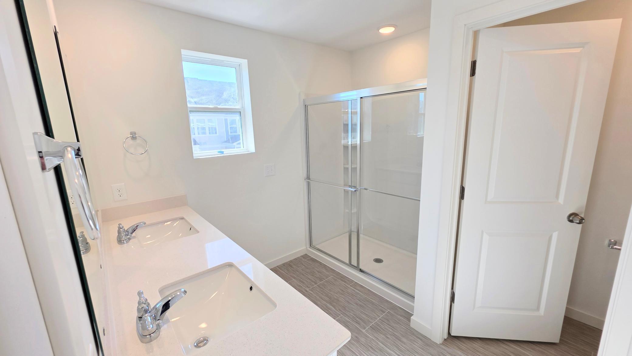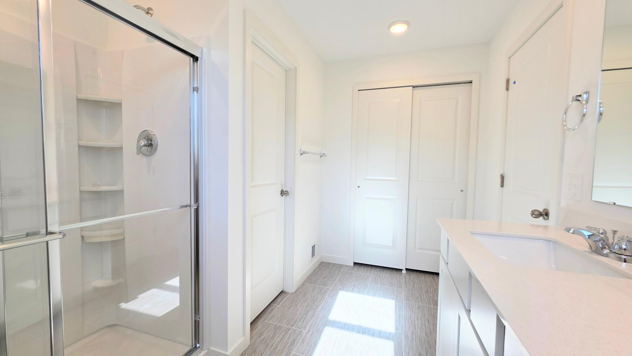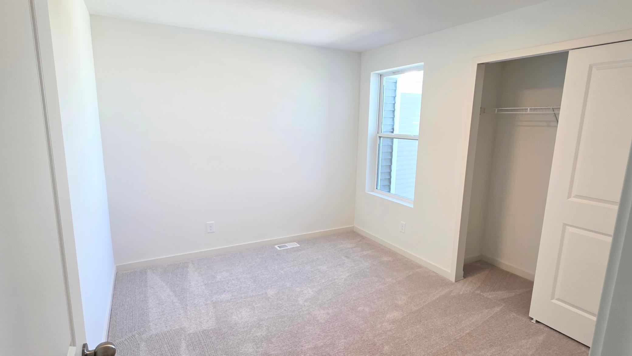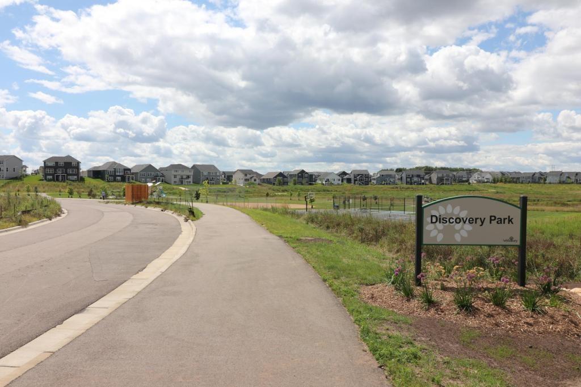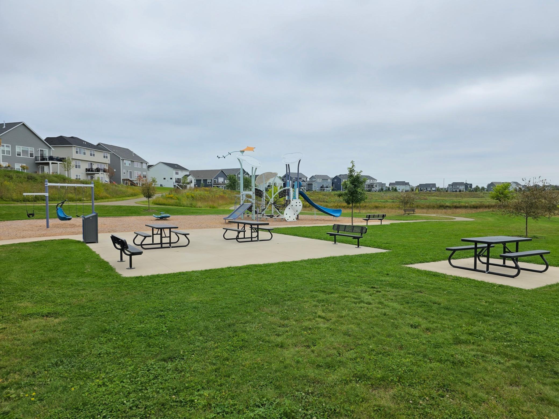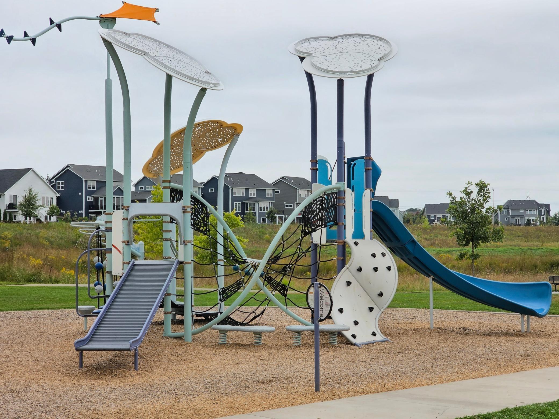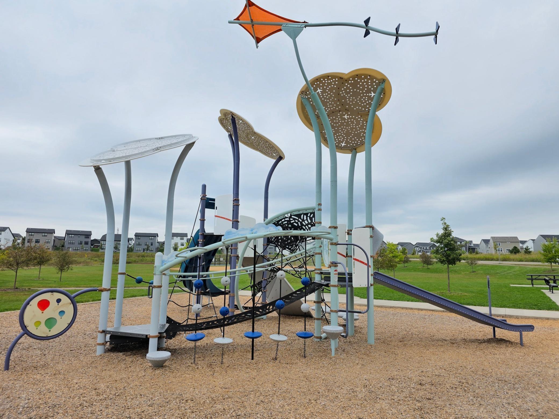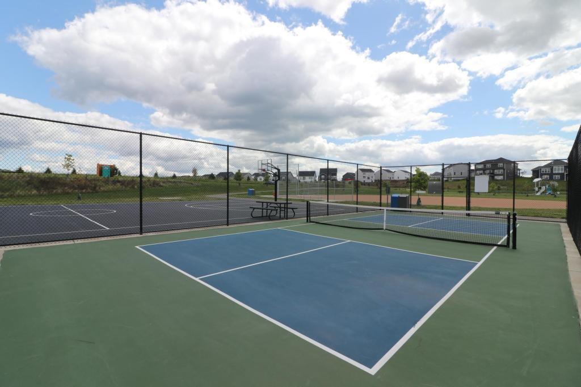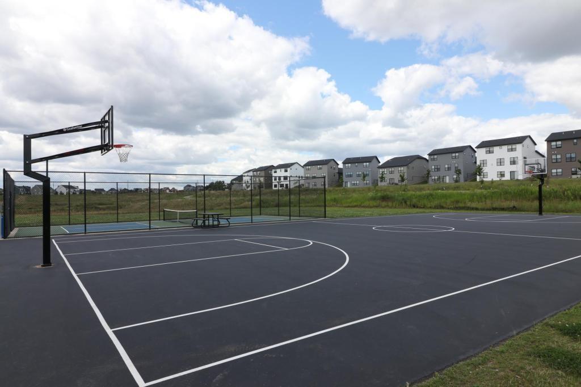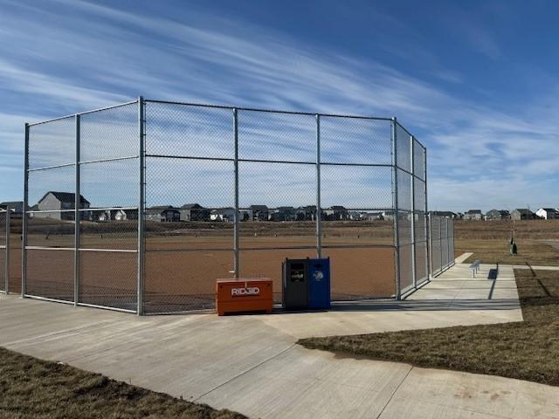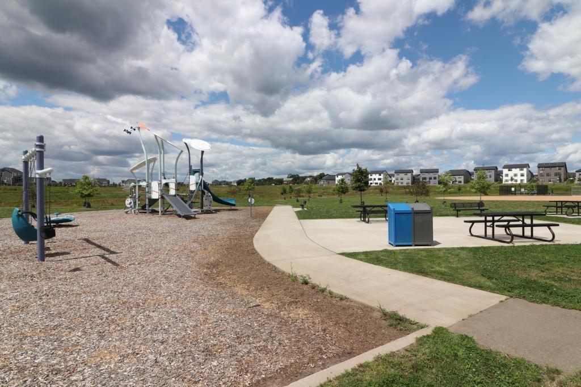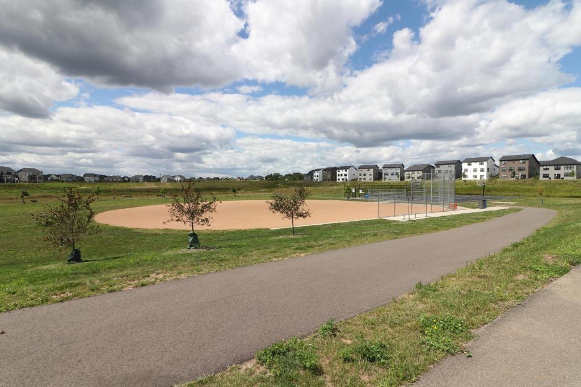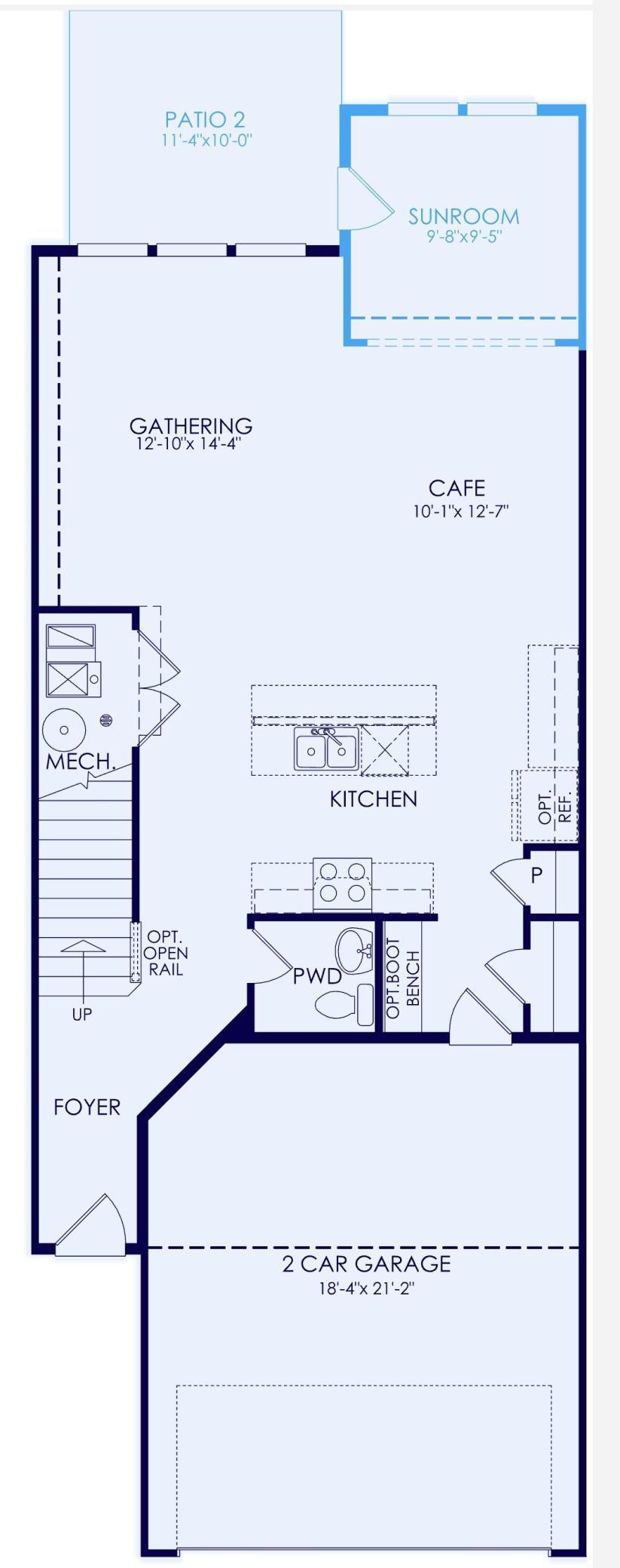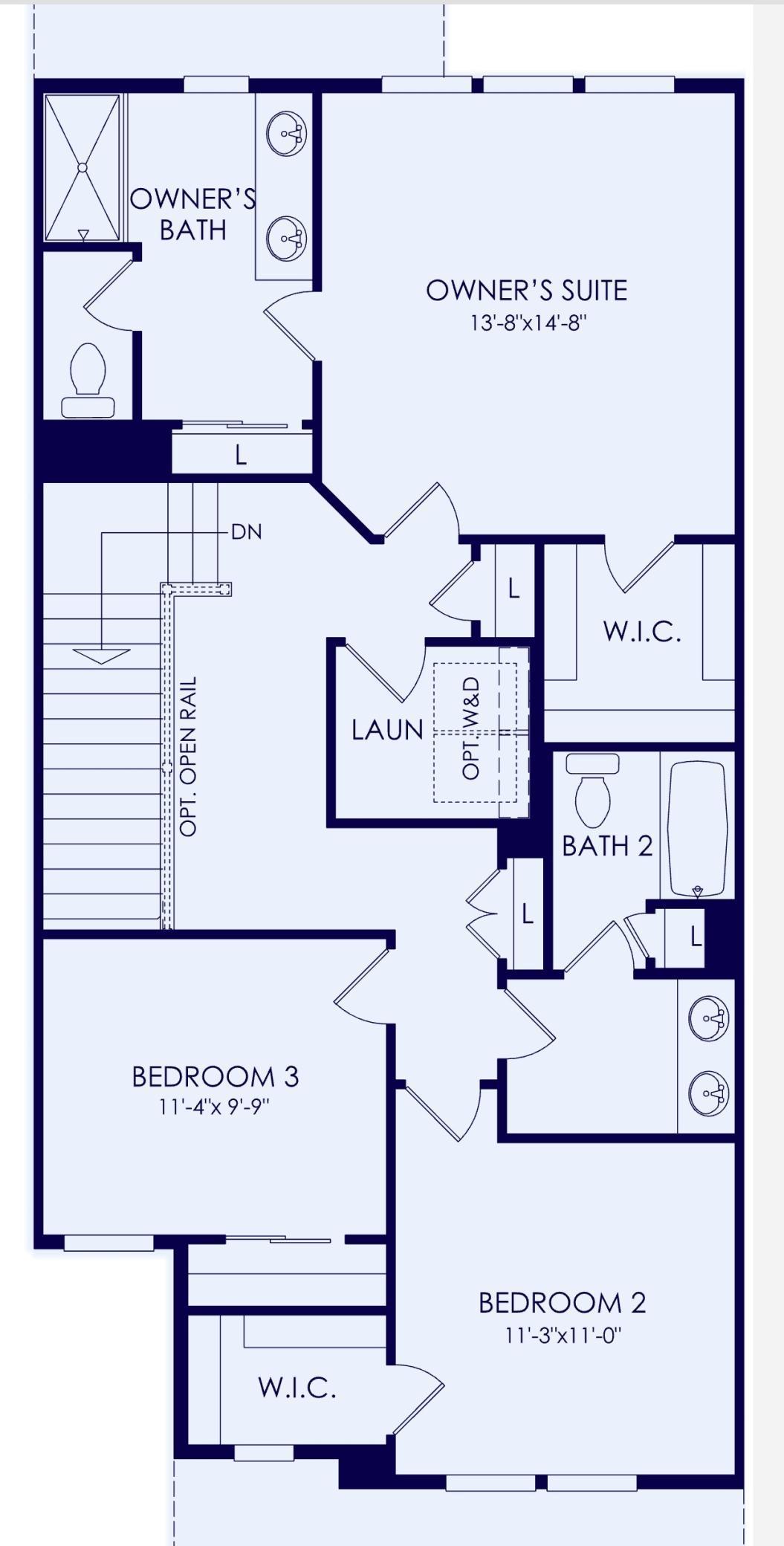4743 AIRLAKE DRIVE
4743 AirLake Drive, Woodbury, 55129, MN
-
Property type : Townhouse Side x Side
-
Zip code: 55129
-
Street: 4743 AirLake Drive
-
Street: 4743 AirLake Drive
Bathrooms: 3
Year: 2025
Listing Brokerage: Pulte Homes Of Minnesota, LLC
FEATURES
- Range
- Microwave
- Exhaust Fan
- Dishwasher
- Water Softener Owned
- Disposal
- Air-To-Air Exchanger
- Electric Water Heater
- ENERGY STAR Qualified Appliances
- Stainless Steel Appliances
DETAILS
Cozy up by the fireplace on winter nights or soak in the morning sun over breakfast in the sunroom—this popular Ashton home has it all! Upstairs, you’ll find three bedrooms including two with walk-in closets plus two full bathrooms with quartz counters and comfort-height vanities. The second-floor laundry includes an electric washer/dryer hookup, and smart home features include a Ring Doorbell and Honeywell T10 Thermostat. Professionally landscaped and just steps from a new city park with pickleball, basketball, baseball, and playground. Minutes to Woodbury Lakes shopping and dining.
INTERIOR
Bedrooms: 3
Fin ft² / Living Area: 1993 ft²
Below Ground Living: N/A
Bathrooms: 3
Above Ground Living: 1993ft²
-
Basement Details: None,
Appliances Included:
-
- Range
- Microwave
- Exhaust Fan
- Dishwasher
- Water Softener Owned
- Disposal
- Air-To-Air Exchanger
- Electric Water Heater
- ENERGY STAR Qualified Appliances
- Stainless Steel Appliances
EXTERIOR
Air Conditioning: Central Air
Garage Spaces: 2
Construction Materials: N/A
Foundation Size: 915ft²
Unit Amenities:
-
- Patio
- Sun Room
- Walk-In Closet
- Washer/Dryer Hookup
- In-Ground Sprinkler
- Indoor Sprinklers
- Kitchen Center Island
- Primary Bedroom Walk-In Closet
Heating System:
-
- Forced Air
ROOMS
| Main | Size | ft² |
|---|---|---|
| Family Room | 13x14 | 169 ft² |
| Sun Room | 10x10 | 100 ft² |
| Informal Dining Room | 10x13 | 100 ft² |
| Kitchen | 14x11 | 196 ft² |
| Mud Room | 6x5 | 36 ft² |
| Upper | Size | ft² |
|---|---|---|
| Bedroom 1 | 14x15 | 196 ft² |
| Bedroom 2 | 11x11 | 121 ft² |
| Bedroom 3 | 11x10 | 121 ft² |
| Laundry | 6x7 | 36 ft² |
LOT
Acres: N/A
Lot Size Dim.: 27x74
Longitude: 44.8777
Latitude: -92.8972
Zoning: Residential-Multi-Family
FINANCIAL & TAXES
Tax year: 2025
Tax annual amount: $1,152
MISCELLANEOUS
Fuel System: N/A
Sewer System: City Sewer/Connected
Water System: City Water/Connected
ADDITIONAL INFORMATION
MLS#: NST7818015
Listing Brokerage: Pulte Homes Of Minnesota, LLC

ID: 4228455
Published: October 20, 2025
Last Update: October 20, 2025
Views: 7


