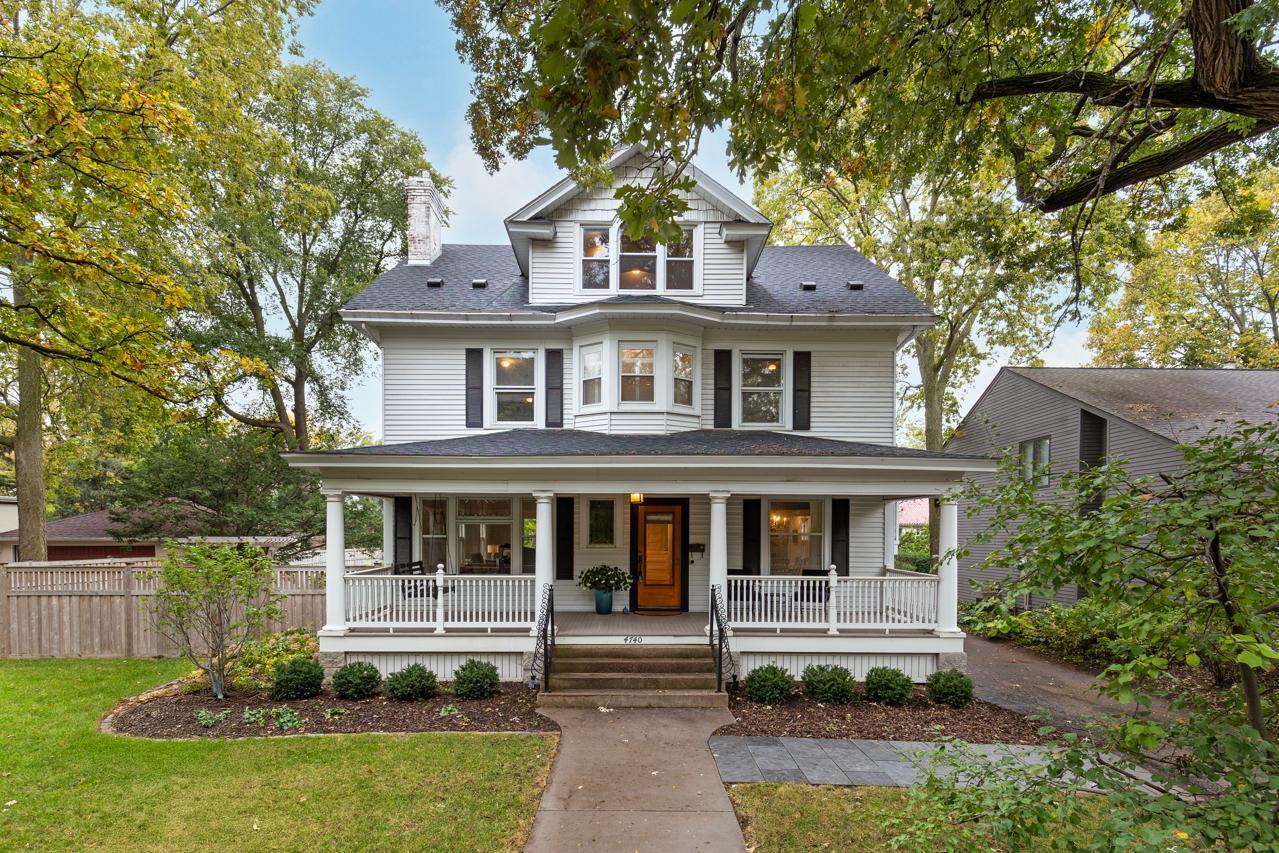4740 FREMONT AVENUE
4740 Fremont Avenue, Minneapolis, 55419, MN
-
Price: $1,497,000
-
Status type: For Sale
-
City: Minneapolis
-
Neighborhood: Lynnhurst
Bedrooms: 5
Property Size :4419
-
Listing Agent: NST16691,NST52114
-
Property type : Single Family Residence
-
Zip code: 55419
-
Street: 4740 Fremont Avenue
-
Street: 4740 Fremont Avenue
Bathrooms: 5
Year: 1907
Listing Brokerage: Coldwell Banker Burnet
FEATURES
- Range
- Refrigerator
- Washer
- Dryer
- Dishwasher
- Freezer
DETAILS
Elegant Lynnhurst Retreat with Timeless Character & Modern Comforts! Welcome to this stately Lynnhurst residence, perfectly positioned on a rare oversized lot just steps from Lake Harriet and Minnehaha Creek. Blending historic charm with thoughtful updates, this home offers four levels of beautifully appointed living space designed for today’s lifestyle. Upstairs, you’ll find four spacious bedrooms on one level, while the private owner’s suite occupies its own floor — a serene escape featuring generous closets, in-suite laundry, and abundant natural light. The lower level is an entertainer’s dream with a custom wet bar, additional ¾ bath, and a second laundry room, perfect for guests or extended stays. Every detail has been meticulously cared for: a new roof (2023), new furnace (2024), insulated aluminum siding, modernized electrical, and an extensive professional landscape redesign complete with TimberTech decking, raised stone planters, automatic sprinklers, and buried power lines for a refined, unobstructed aesthetic. A large bluestone patio is perfect for your outdoor gatherings! Set within one of Minneapolis’s most coveted neighborhoods, this property embodies the sophisticated yet relaxed Lynnhurst lifestyle — where tree-lined streets, local cafés, and lakefront trails are just moments from your front door. A rare opportunity to own a legacy home that offers both character and comfort in equal measure!
INTERIOR
Bedrooms: 5
Fin ft² / Living Area: 4419 ft²
Below Ground Living: 1019ft²
Bathrooms: 5
Above Ground Living: 3400ft²
-
Basement Details: Daylight/Lookout Windows, Drain Tiled, Drainage System, Finished, Full,
Appliances Included:
-
- Range
- Refrigerator
- Washer
- Dryer
- Dishwasher
- Freezer
EXTERIOR
Air Conditioning: Central Air
Garage Spaces: 2
Construction Materials: N/A
Foundation Size: 1073ft²
Unit Amenities:
-
- Patio
- Kitchen Window
- Porch
- Natural Woodwork
- Hardwood Floors
- Sun Room
- Balcony
- Walk-In Closet
- Kitchen Center Island
- Tile Floors
- Primary Bedroom Walk-In Closet
Heating System:
-
- Hot Water
- Boiler
ROOMS
| Main | Size | ft² |
|---|---|---|
| Living Room | 33x13 | 1089 ft² |
| Dining Room | 17x12 | 289 ft² |
| Kitchen | 25x10 | 625 ft² |
| Pantry (Walk-In) | 5.5x8.5 | 45.59 ft² |
| Porch | n/a | 0 ft² |
| Lower | Size | ft² |
|---|---|---|
| Family Room | 30x31 | 900 ft² |
| Third | Size | ft² |
|---|---|---|
| Bedroom 1 | 32x23 | 1024 ft² |
| Upper | Size | ft² |
|---|---|---|
| Bedroom 2 | 12.5x14 | 155.21 ft² |
| Bedroom 3 | 12.5x14 | 155.21 ft² |
| Bedroom 4 | 12.5x15 | 155.21 ft² |
| Bedroom 5 | 12.5x9 | 155.21 ft² |
| Sun Room | 12.5x9 | 155.21 ft² |
LOT
Acres: N/A
Lot Size Dim.: 80x134
Longitude: 44.9165
Latitude: -93.2963
Zoning: Residential-Single Family
FINANCIAL & TAXES
Tax year: 2025
Tax annual amount: $15,046
MISCELLANEOUS
Fuel System: N/A
Sewer System: City Sewer/Connected
Water System: City Water/Connected
ADDITIONAL INFORMATION
MLS#: NST7816835
Listing Brokerage: Coldwell Banker Burnet

ID: 4220282
Published: October 17, 2025
Last Update: October 17, 2025
Views: 2






