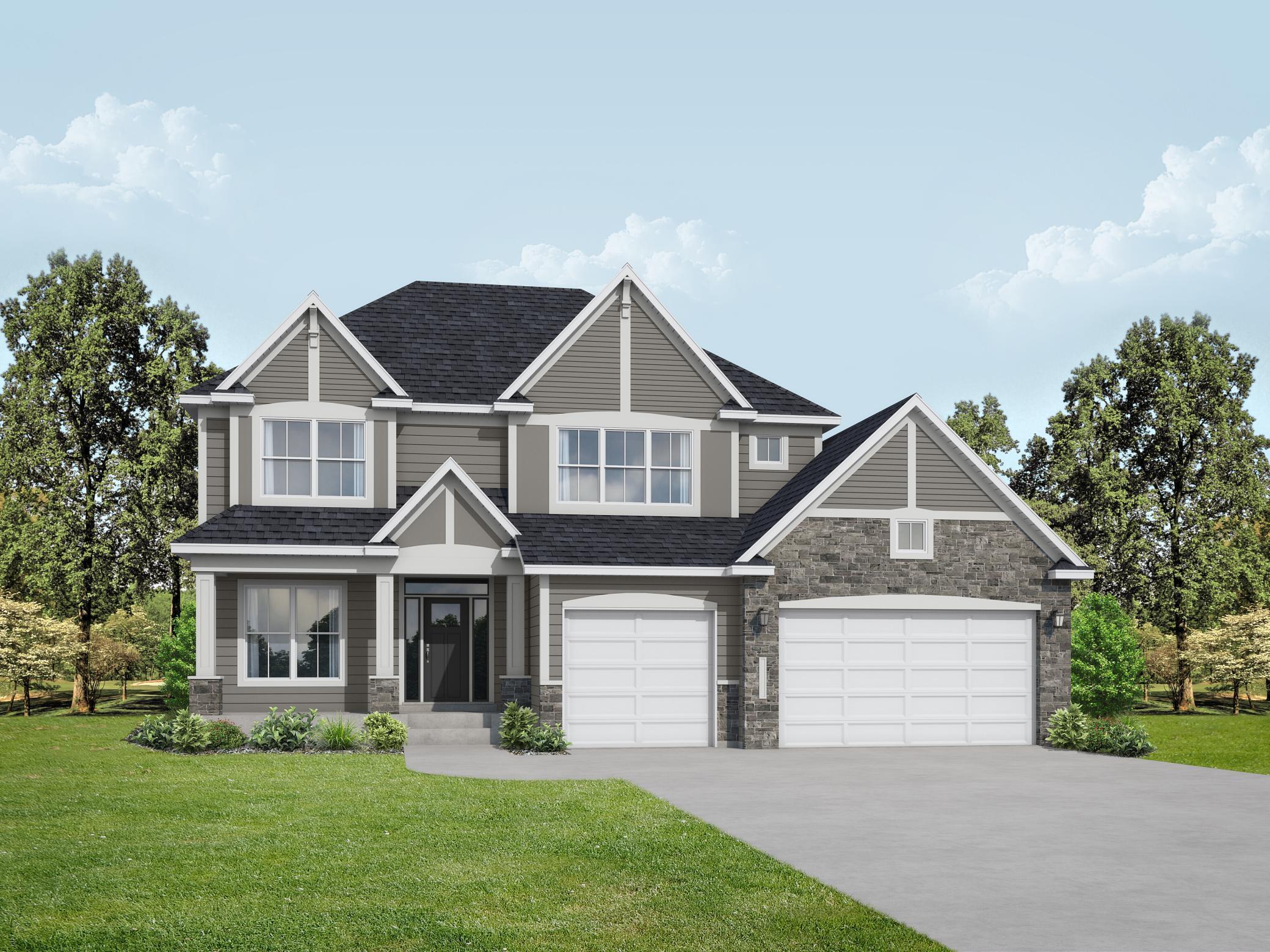4739 131ST AVE NE
4739 131st Ave NE , Blaine, 55449, MN
-
Property type : Single Family Residence
-
Zip code: 55449
-
Street: 4739 131st Ave NE
-
Street: 4739 131st Ave NE
Bathrooms: 5
Year: 2025
Listing Brokerage: RE/MAX Results
FEATURES
- Refrigerator
- Washer
- Dryer
- Microwave
- Exhaust Fan
- Dishwasher
- Disposal
- Cooktop
- Wall Oven
- Air-To-Air Exchanger
- Gas Water Heater
- Double Oven
- Stainless Steel Appliances
DETAILS
Move-In Ready September! | The Ellingwood Floor Plan by Jonathan Homes. Be sure to check out the latest progress photos in the listing. The Ellingwood floor plan by Jonathan Homes is fully finished, including the basement, and move-in ready. It features six bedrooms, five baths, and over 4,000 square feet of professionally designed living space. This energy-efficient home offers high-end finishes, flexible spaces, and quick close availability. The main level includes a chef-inspired kitchen with custom cabinetry, double ovens, a cooktop, and a walk-in pantry. A sunroom/flex space with beautiful windows throughout, and the open-concept living area features a fireplace framed by custom built-ins. A dedicated office provides work-from-home convenience. Upstairs, the owner’s suite offers a spa-like retreat with a freestanding tub, walk-in shower, oversized closet, and direct access to the laundry room, complete with folding space and sink. Bedrooms two and three share a Jack and Jill bath, while bedroom four enjoys a private ¾ bath. The finished lower level includes a spacious family room, flex space, sixth bedroom, and an additional ¾ bath—perfect for entertaining or multigenerational living. The exterior comes with a concrete driveway, fully landscaped and complete with in ground sprinklers! Every detail is thoughtfully finished—this home is truly turnkey. Exceptional value. Move-in September! Schedule your private showing today, take advantage of this new construction without the wait, and move in right away!
INTERIOR
Bedrooms: 6
Fin ft² / Living Area: 4310 ft²
Below Ground Living: 1238ft²
Bathrooms: 5
Above Ground Living: 3072ft²
-
Basement Details: Finished, Concrete, Walkout,
Appliances Included:
-
- Refrigerator
- Washer
- Dryer
- Microwave
- Exhaust Fan
- Dishwasher
- Disposal
- Cooktop
- Wall Oven
- Air-To-Air Exchanger
- Gas Water Heater
- Double Oven
- Stainless Steel Appliances
EXTERIOR
Air Conditioning: Central Air
Garage Spaces: 3
Construction Materials: N/A
Foundation Size: 1238ft²
Unit Amenities:
-
- Porch
- Natural Woodwork
- Hardwood Floors
- Sun Room
- Ceiling Fan(s)
- Walk-In Closet
- In-Ground Sprinkler
- Exercise Room
- Paneled Doors
- Kitchen Center Island
- French Doors
- Tile Floors
- Primary Bedroom Walk-In Closet
Heating System:
-
- Forced Air
- Fireplace(s)
ROOMS
| Main | Size | ft² |
|---|---|---|
| Living Room | 18x18 | 324 ft² |
| Dining Room | 12x7 | 144 ft² |
| Kitchen | 14x11 | 196 ft² |
| Sun Room | 13x13 | 169 ft² |
| Lower | Size | ft² |
|---|---|---|
| Family Room | 37x18 | 1369 ft² |
| Bedroom 5 | 14x13 | 196 ft² |
| Flex Room | 11x15 | 121 ft² |
| Upper | Size | ft² |
|---|---|---|
| Bedroom 1 | 16x18 | 256 ft² |
| Bedroom 2 | 14x12 | 196 ft² |
| Bedroom 3 | 15x14 | 225 ft² |
| Bedroom 4 | 14x13 | 196 ft² |
| Study | 11x13 | 121 ft² |
| Laundry | 10x10 | 100 ft² |
LOT
Acres: N/A
Lot Size Dim.: Irregular
Longitude: 45.2082
Latitude: -93.1491
Zoning: Residential-Single Family
FINANCIAL & TAXES
Tax year: 2025
Tax annual amount: $500
MISCELLANEOUS
Fuel System: N/A
Sewer System: City Sewer/Connected
Water System: City Water/Connected
ADDITIONAL INFORMATION
MLS#: NST7763724
Listing Brokerage: RE/MAX Results

ID: 3820399
Published: June 24, 2025
Last Update: June 24, 2025
Views: 29






