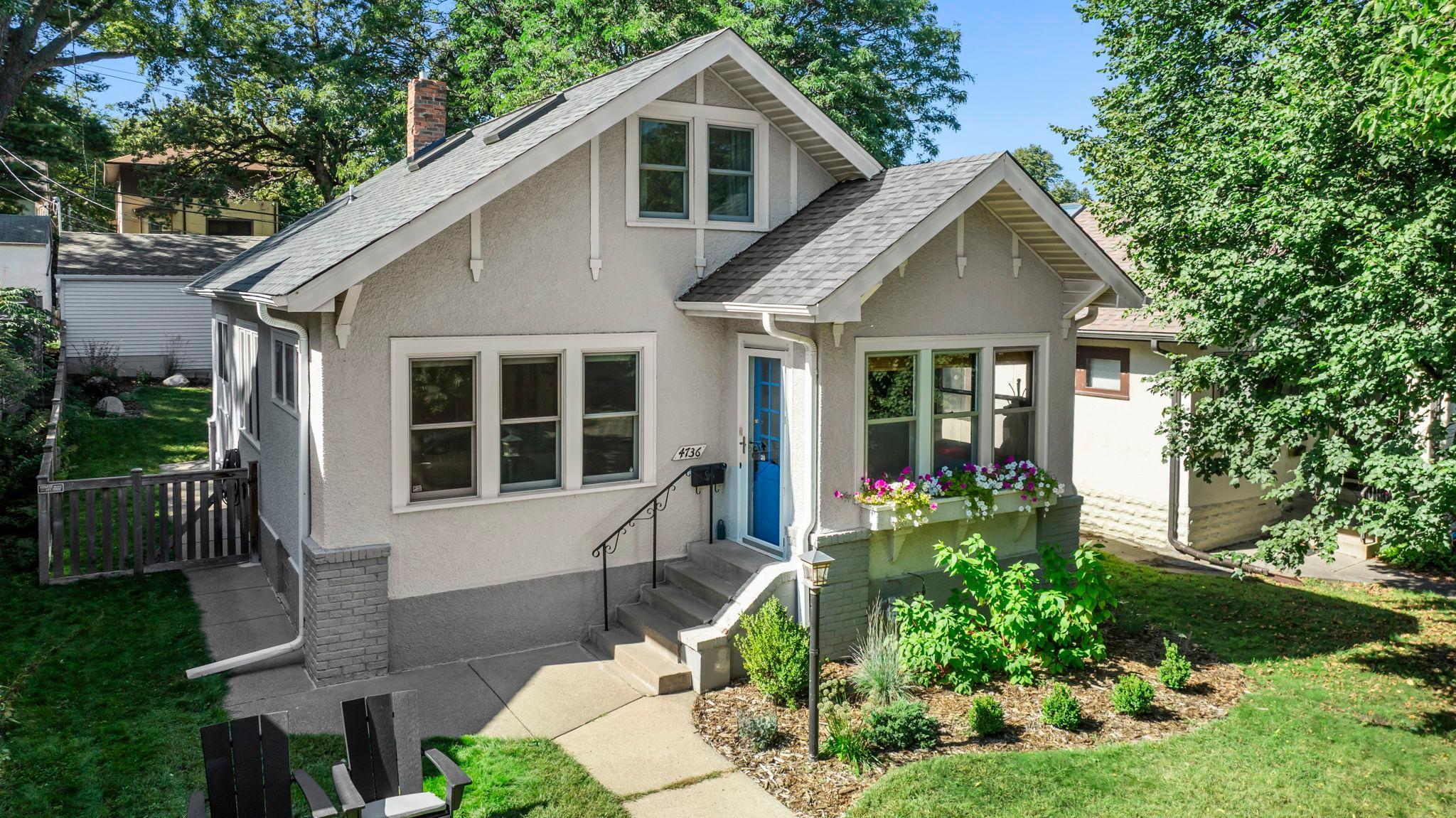4736 15TH AVENUE
4736 15th Avenue, Minneapolis, 55407, MN
-
Price: $500,000
-
Status type: For Sale
-
City: Minneapolis
-
Neighborhood: Northrop
Bedrooms: 3
Property Size :1948
-
Listing Agent: NST16644,NST58368
-
Property type : Single Family Residence
-
Zip code: 55407
-
Street: 4736 15th Avenue
-
Street: 4736 15th Avenue
Bathrooms: 2
Year: 1923
Listing Brokerage: Edina Realty, Inc.
FEATURES
- Range
- Refrigerator
- Washer
- Microwave
- Dishwasher
- Stainless Steel Appliances
DETAILS
Just one block from scenic Minnehaha Parkway, this stunning home blends historic charm with modern luxury in all the right ways. From the moment you walk in, you'll be captivated by the warmth, character, and over $190K in thoughtful modern updates throughout (see improvement list). You will be impressed by the flexible and smart use of spaces - this home lives large! The UNREAL chef's kitchen is a true showstopper--fully gutted and reimagined with high-end finishes, custom cabinetry, premium appliances, and a smartly designed mudroom in 2022 ($115K investment). Whether you're entertaining or just making breakfast, this kitchen will steal your heart. Tucked into one of Minneapolis' most coveted neighborhoods, you're steps from trails, parks, and everything the Minnehaha Parkway lifestyle offers. Confidently park in your new 2.5 car garage (2023) and stroll to area dining and coffee venues. New roof (2025). New fence and patio (2020). New AC and furnace (2022). Window improvements (2023-24). This is truly a 10 out of 10--100% turnkey and available for quick occupancy. Don't miss your chance to call this remarkable beauty "home"! Check out the 3D tour and book your private tour today!
INTERIOR
Bedrooms: 3
Fin ft² / Living Area: 1948 ft²
Below Ground Living: 600ft²
Bathrooms: 2
Above Ground Living: 1348ft²
-
Basement Details: Daylight/Lookout Windows, Finished, Full,
Appliances Included:
-
- Range
- Refrigerator
- Washer
- Microwave
- Dishwasher
- Stainless Steel Appliances
EXTERIOR
Air Conditioning: Central Air
Garage Spaces: 2
Construction Materials: N/A
Foundation Size: 1008ft²
Unit Amenities:
-
- Patio
- Kitchen Window
- Porch
- Natural Woodwork
- Hardwood Floors
- Washer/Dryer Hookup
- Skylight
Heating System:
-
- Forced Air
ROOMS
| Main | Size | ft² |
|---|---|---|
| Sun Room | 11x9 | 121 ft² |
| Living Room | 14x10 | 196 ft² |
| Dining Room | 13x10 | 169 ft² |
| Kitchen | 12x10 | 144 ft² |
| Bedroom 2 | 11x11 | 121 ft² |
| Bedroom 3 | 11x10 | 121 ft² |
| Upper | Size | ft² |
|---|---|---|
| Bedroom 1 | 34x10 | 1156 ft² |
| Lower | Size | ft² |
|---|---|---|
| Family Room | 16x10 | 256 ft² |
| Amusement Room | 16x11 | 256 ft² |
| Laundry | 23x10 | 529 ft² |
| n/a | Size | ft² |
|---|---|---|
| Mud Room | 6x4 | 36 ft² |
LOT
Acres: N/A
Lot Size Dim.: 40 X 128
Longitude: 44.9168
Latitude: -93.254
Zoning: Residential-Single Family
FINANCIAL & TAXES
Tax year: 2025
Tax annual amount: $6,974
MISCELLANEOUS
Fuel System: N/A
Sewer System: City Sewer/Connected
Water System: City Water/Connected
ADDITIONAL INFORMATION
MLS#: NST7806560
Listing Brokerage: Edina Realty, Inc.

ID: 4150627
Published: September 26, 2025
Last Update: September 26, 2025
Views: 1






