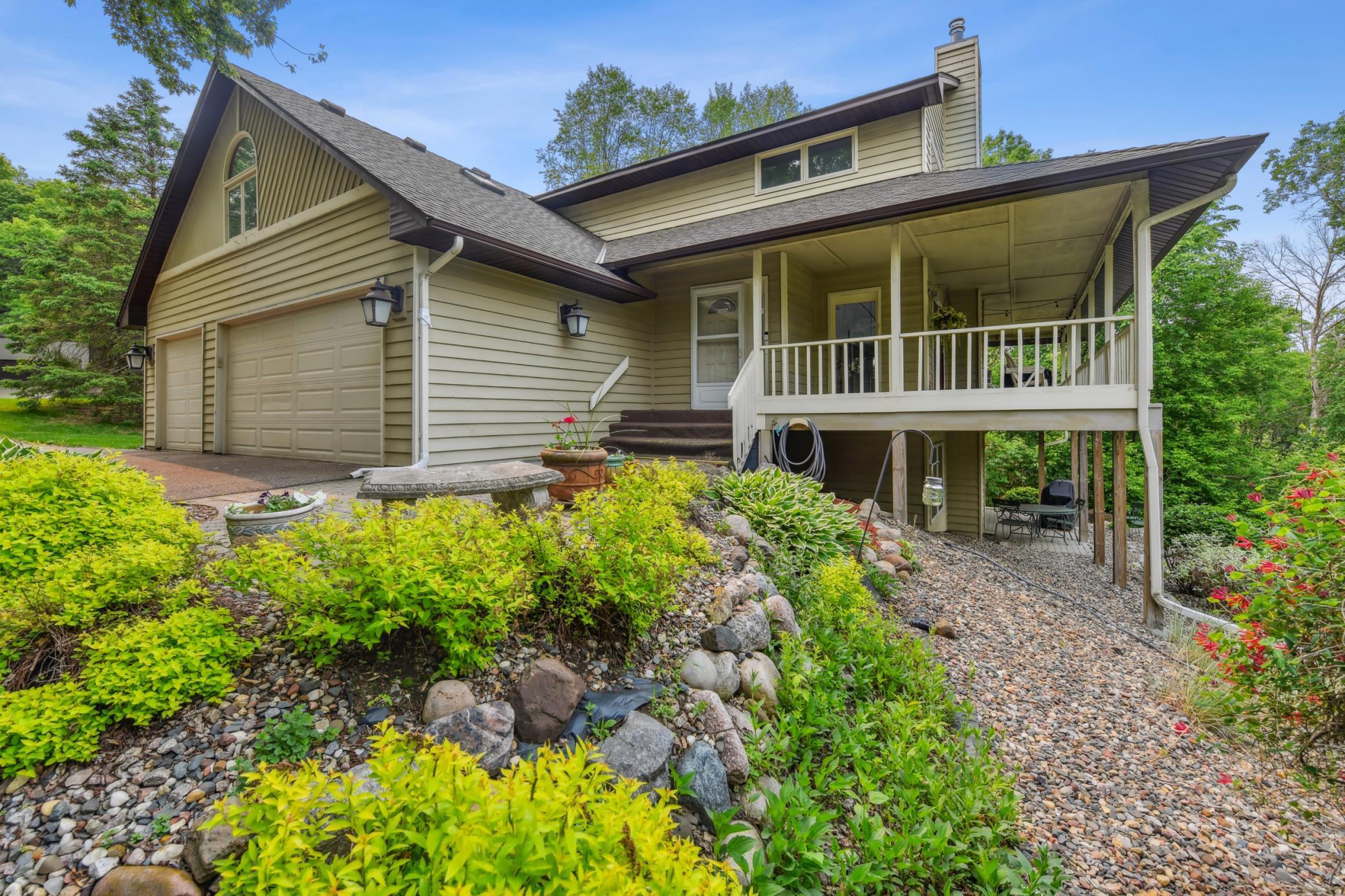4731 WALDEN DRIVE
4731 Walden Drive, Eagan, 55122, MN
-
Price: $500,000
-
Status type: For Sale
-
City: Eagan
-
Neighborhood: Walden Heights
Bedrooms: 4
Property Size :2686
-
Listing Agent: NST16024,NST48049
-
Property type : Single Family Residence
-
Zip code: 55122
-
Street: 4731 Walden Drive
-
Street: 4731 Walden Drive
Bathrooms: 3
Year: 1986
Listing Brokerage: RE/MAX Advantage Plus
FEATURES
- Range
- Refrigerator
- Washer
- Dryer
- Microwave
- Dishwasher
- Water Softener Owned
- Disposal
- Humidifier
- Air-To-Air Exchanger
- Stainless Steel Appliances
DETAILS
Tucked into a peaceful cul-de-sac on a beautifully landscaped .5 acre lot, this 4BR, 3BA home offers a picturesque setting surrounded by woods. Designed to blend seamlessly with nature, you’ll love spending time on the expansive wraparound porch, in the light-filled sunroom, or relaxing on the backyard patio. Inside, hardwood floors flow throughout the main level, where a vaulted living room with a gas fireplace invites cozy gatherings. The kitchen features newer appliances and connects to an informal dining room. 2 main-level bedrooms and a full bath offer flexibility for family or guests. Upstairs, the lofted primary suite is a private sanctuary, complete with a spacious bath featuring a jetted tub, walk-in shower, closet and bonus room. The walkout lower level includes a large family room with new flooring, a wet bar, and a wood-burning fireplace, plus a spacious fourth bedroom and ¾ bath. Additional highlights include a newer Samsung washer and dryer, whole-house humidifier, and a heated 3-car garage. Enjoy nearby Lebanon Hills Regional Park, along with additional parks, trails, and all the amenities Eagan has to offer—shopping, dining, and more just minutes away. This is a truly special home in a one-of-a-kind setting—perfect for those seeking comfort, privacy, and a connection to nature.
INTERIOR
Bedrooms: 4
Fin ft² / Living Area: 2686 ft²
Below Ground Living: 710ft²
Bathrooms: 3
Above Ground Living: 1976ft²
-
Basement Details: Finished, Sump Pump, Walkout,
Appliances Included:
-
- Range
- Refrigerator
- Washer
- Dryer
- Microwave
- Dishwasher
- Water Softener Owned
- Disposal
- Humidifier
- Air-To-Air Exchanger
- Stainless Steel Appliances
EXTERIOR
Air Conditioning: Central Air
Garage Spaces: 3
Construction Materials: N/A
Foundation Size: 1152ft²
Unit Amenities:
-
- Patio
- Deck
- Natural Woodwork
- Hardwood Floors
- Sun Room
- Ceiling Fan(s)
- Walk-In Closet
- Vaulted Ceiling(s)
- Washer/Dryer Hookup
- Skylight
- Wet Bar
- Tile Floors
Heating System:
-
- Forced Air
ROOMS
| Main | Size | ft² |
|---|---|---|
| Dining Room | 15 x 9 | 225 ft² |
| Living Room | 23 x 11 | 529 ft² |
| Kitchen | 9 x 9 | 81 ft² |
| Bedroom 2 | 11 x 10 | 121 ft² |
| Bedroom 3 | 9 x 7 | 81 ft² |
| Sun Room | 19 x 8 | 361 ft² |
| Deck | 40 x 8 | 1600 ft² |
| Upper | Size | ft² |
|---|---|---|
| Bedroom 1 | 16 x 15 | 256 ft² |
| Bonus Room | 19 x 10 | 361 ft² |
| Loft | 10 x 10 | 100 ft² |
| Lower | Size | ft² |
|---|---|---|
| Bedroom 4 | 13 x 12 | 169 ft² |
| Family Room | 23 x 16 | 529 ft² |
| Patio | 19 x 8 | 361 ft² |
LOT
Acres: N/A
Lot Size Dim.: 202x185x180x65
Longitude: 44.7856
Latitude: -93.1719
Zoning: Residential-Single Family
FINANCIAL & TAXES
Tax year: 2024
Tax annual amount: $5,352
MISCELLANEOUS
Fuel System: N/A
Sewer System: City Sewer/Connected
Water System: City Water/Connected
ADDITIONAL INFORMATION
MLS#: NST7751740
Listing Brokerage: RE/MAX Advantage Plus

ID: 3734998
Published: June 02, 2025
Last Update: June 02, 2025
Views: 14






