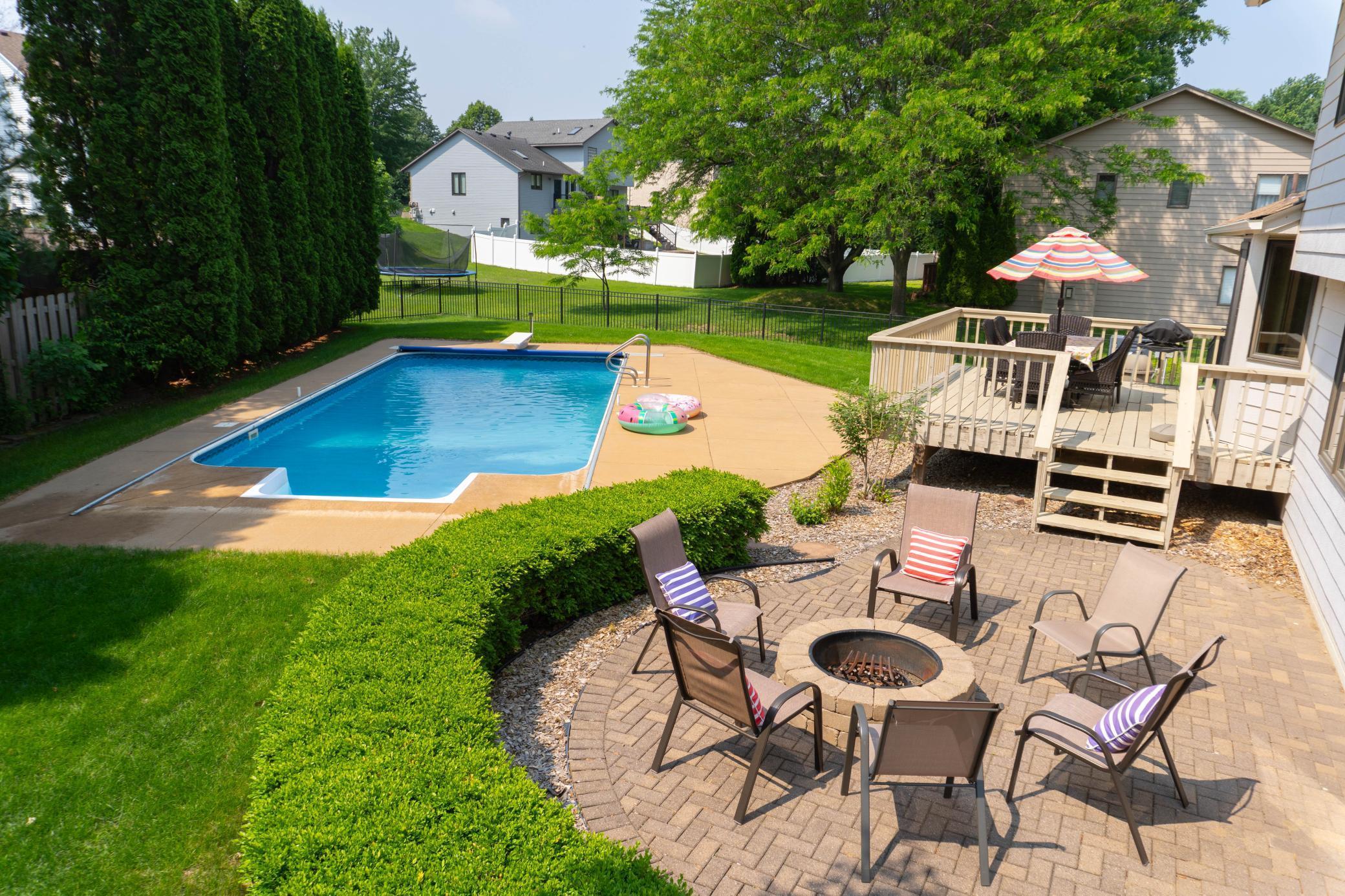4731 HAZELTINE LANE
4731 Hazeltine Lane, Saint Paul (Eagan), 55123, MN
-
Price: $565,000
-
Status type: For Sale
-
City: Saint Paul (Eagan)
-
Neighborhood: Fairway Hills 3rd Add
Bedrooms: 4
Property Size :2698
-
Listing Agent: NST16483,NST92425
-
Property type : Single Family Residence
-
Zip code: 55123
-
Street: 4731 Hazeltine Lane
-
Street: 4731 Hazeltine Lane
Bathrooms: 3
Year: 1991
Listing Brokerage: Edina Realty, Inc.
FEATURES
- Range
- Refrigerator
- Washer
- Dryer
- Microwave
- Dishwasher
- Water Softener Owned
- Disposal
- Gas Water Heater
DETAILS
Poolside Paradise in Fairway Hills - Eastview High Attendance Area. Welcome to your private oasis in the highly sought-after Fairway Hills neighborhood, located within the coveted Eastview High School attendance area. After 21 wonderful years, the current owners are moving on-offering you the rare chance to own this 4-bedroom, 3-bathroom, modified two-story home with nearly 2,700 finished square feet of living space. Perfectly situated just off Pilot Knob Road, this home enjoys quick access to Lebanon Hills Regional Park, a neighborhood park, and major commuting routes. The location also puts you just minutes from MSP International Airport, Mall of America, and both Minneapolis and St. Paul. Step into a bright, vaulted main level that's perfect for both everyday living and entertaining. The entry opens to a spacious living area, a formal dining room/flex space, and a cheery kitchen featuring a center island and informal dining. The inviting family room with fireplace flows seamlessly out to your flat, fenced backyard-complete with a fire pit and a stunning in-ground pool. Imagine hosting gatherings or relaxing poolside on warm Minnesota evenings! Also on the main level is a versatile bedroom (ideal as a home office or guest room) and a convenient laundry room. Upstairs, you'll find three additional bedrooms and two bathrooms, including a primary suite with a private ¾ en-suite bath. Each bedroom offers comfort and space, ideal for family or guests. The lower level features a cozy and flexible living area-perfect for a home theater, workout space, or game room-complete with a dry bar and ample storage to meet all your needs. With an unbeatable location, smart layout, and resort-style backyard, this home truly checks every box. Don't miss your chance to dip your toes into the best of Minnesota living!
INTERIOR
Bedrooms: 4
Fin ft² / Living Area: 2698 ft²
Below Ground Living: 467ft²
Bathrooms: 3
Above Ground Living: 2231ft²
-
Basement Details: Block, Finished, Full, Storage Space,
Appliances Included:
-
- Range
- Refrigerator
- Washer
- Dryer
- Microwave
- Dishwasher
- Water Softener Owned
- Disposal
- Gas Water Heater
EXTERIOR
Air Conditioning: Central Air
Garage Spaces: 3
Construction Materials: N/A
Foundation Size: 1456ft²
Unit Amenities:
-
- Patio
- Kitchen Window
- Natural Woodwork
- Hardwood Floors
- Ceiling Fan(s)
- Walk-In Closet
- Vaulted Ceiling(s)
- Washer/Dryer Hookup
- In-Ground Sprinkler
- Kitchen Center Island
- Tile Floors
Heating System:
-
- Forced Air
- Fireplace(s)
ROOMS
| Main | Size | ft² |
|---|---|---|
| Living Room | 14x14 | 196 ft² |
| Dining Room | 12x10 | 144 ft² |
| Kitchen | 12x10 | 144 ft² |
| Family Room | 22x13 | 484 ft² |
| Bedroom 1 | 13x10 | 169 ft² |
| Laundry | 12x6 | 144 ft² |
| Patio | 23x11 | 529 ft² |
| Garage | 32x20 | 1024 ft² |
| Informal Dining Room | 10x8 | 100 ft² |
| Upper | Size | ft² |
|---|---|---|
| Bedroom 2 | 14x14 | 196 ft² |
| Bedroom 3 | 10x10 | 100 ft² |
| Bedroom 4 | 10x10 | 100 ft² |
| Basement | Size | ft² |
|---|---|---|
| Family Room | 20x11 | 400 ft² |
| Storage | n/a | 0 ft² |
LOT
Acres: N/A
Lot Size Dim.: N/A
Longitude: 44.7853
Latitude: -93.1653
Zoning: Residential-Single Family
FINANCIAL & TAXES
Tax year: 2025
Tax annual amount: $5,722
MISCELLANEOUS
Fuel System: N/A
Sewer System: City Sewer/Connected,City Sewer - In Street
Water System: City Water/Connected,City Water - In Street
ADITIONAL INFORMATION
MLS#: NST7757645
Listing Brokerage: Edina Realty, Inc.

ID: 3792562
Published: June 17, 2025
Last Update: June 17, 2025
Views: 3






