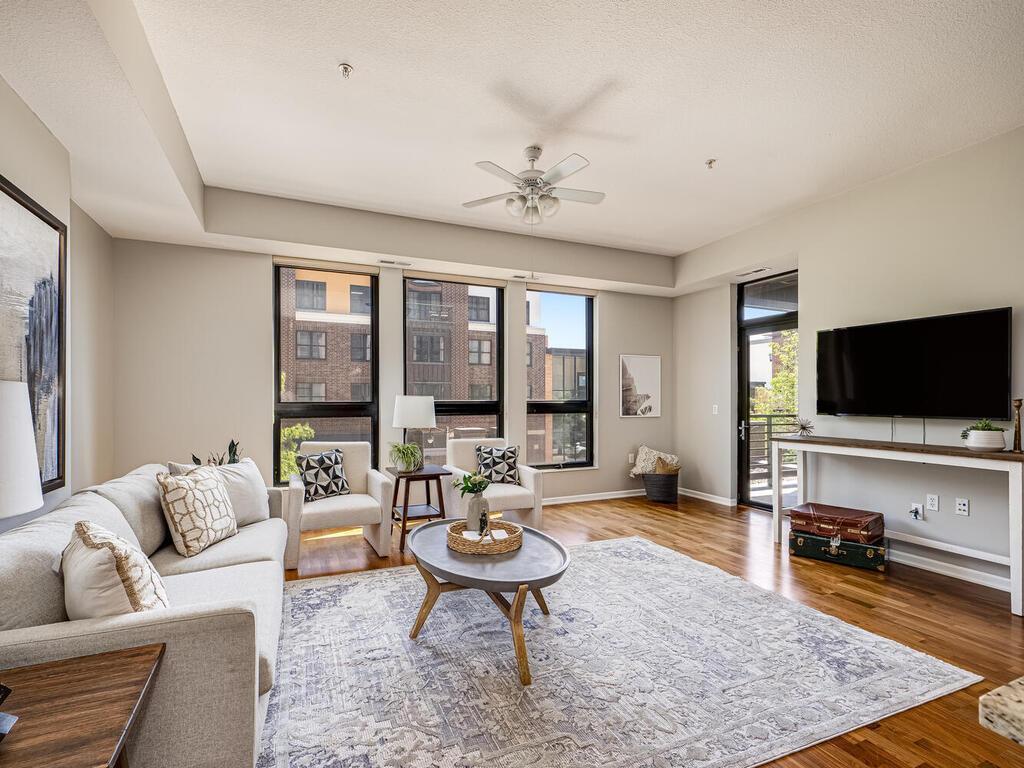4730 PARK COMMONS DRIVE
4730 Park Commons Drive, Minneapolis (Saint Louis Park), 55416, MN
-
Price: $400,000
-
Status type: For Sale
-
Neighborhood: Cic 1593 The Grand Condo At
Bedrooms: 1
Property Size :1060
-
Listing Agent: NST16279,NST504046
-
Property type : High Rise
-
Zip code: 55416
-
Street: 4730 Park Commons Drive
-
Street: 4730 Park Commons Drive
Bathrooms: 2
Year: 2007
Listing Brokerage: RE/MAX Results
FEATURES
- Range
- Refrigerator
- Washer
- Dryer
- Microwave
- Dishwasher
- Disposal
- Stainless Steel Appliances
DETAILS
Enjoy this amazing second floor condominium in the highly sought after Grand Condominiums located in Excelsior & Grand! This southern facing, bright home features: 10 ft. ceilings, open floor plan; floor-to-ceiling windows; wood floors; expansive 10' kitchen island with granite countertops & comfortable seating for 4; a 9'10" x 10'11" den with French doors; primary bedroom featuring a bathroom ensuite with double sinks, separate soaking tun and private shower/toilet room; laundry room with full size washer and dryer; 1 underground heated parking space with private storage room, available EV charging capability The Grand's amenities include outdoor pool & hot tub, fire pit, BBQ gas grills, fitness room, community room & guest suite. Adjacent to Wolfe Park with walking & biking trails, pickleball courts, live music, picnic areas, playgrounds, St. Louis Park Rec Center. Experience all that E&G has to offer all within walking distance: grocers, coffee shops, breweries, access to lakes & preserve nature areas, shopping and future light rail.
INTERIOR
Bedrooms: 1
Fin ft² / Living Area: 1060 ft²
Below Ground Living: N/A
Bathrooms: 2
Above Ground Living: 1060ft²
-
Basement Details: None,
Appliances Included:
-
- Range
- Refrigerator
- Washer
- Dryer
- Microwave
- Dishwasher
- Disposal
- Stainless Steel Appliances
EXTERIOR
Air Conditioning: Central Air
Garage Spaces: 1
Construction Materials: N/A
Foundation Size: 1060ft²
Unit Amenities:
-
- Natural Woodwork
- Hardwood Floors
- Balcony
- Ceiling Fan(s)
- Washer/Dryer Hookup
- Security System
- Indoor Sprinklers
- Kitchen Center Island
- French Doors
- Ethernet Wired
- Tile Floors
- Main Floor Primary Bedroom
Heating System:
-
- Forced Air
ROOMS
| Main | Size | ft² |
|---|---|---|
| Living Room | 18'11"x15'5" | 291.63 ft² |
| Kitchen | 10'2"x10'4" | 105.06 ft² |
| Dining Room | 7'4"x10'4" | 75.78 ft² |
| Foyer | 5'6"x9'10" | 54.08 ft² |
| Bedroom 1 | 12'11"x18'7" | 240.03 ft² |
| Primary Bathroom | 8'7"x11'2" | 95.85 ft² |
| Den | 9'10"x10'11" | 107.35 ft² |
| Bathroom | 5'10"x5'1" | 29.65 ft² |
| Laundry | 5'10"x8'0" | 46.67 ft² |
| Deck | 11'x6'10" | 75.17 ft² |
| Lower | Size | ft² |
|---|---|---|
| Storage | 4'x7'9" | 31 ft² |
LOT
Acres: N/A
Lot Size Dim.: common
Longitude: 44.9342
Latitude: -93.3414
Zoning: Residential-Multi-Family
FINANCIAL & TAXES
Tax year: 2024
Tax annual amount: $5,304
MISCELLANEOUS
Fuel System: N/A
Sewer System: City Sewer/Connected
Water System: City Water/Connected
ADDITIONAL INFORMATION
MLS#: NST7721013
Listing Brokerage: RE/MAX Results

ID: 3692369
Published: May 15, 2025
Last Update: May 15, 2025
Views: 7






