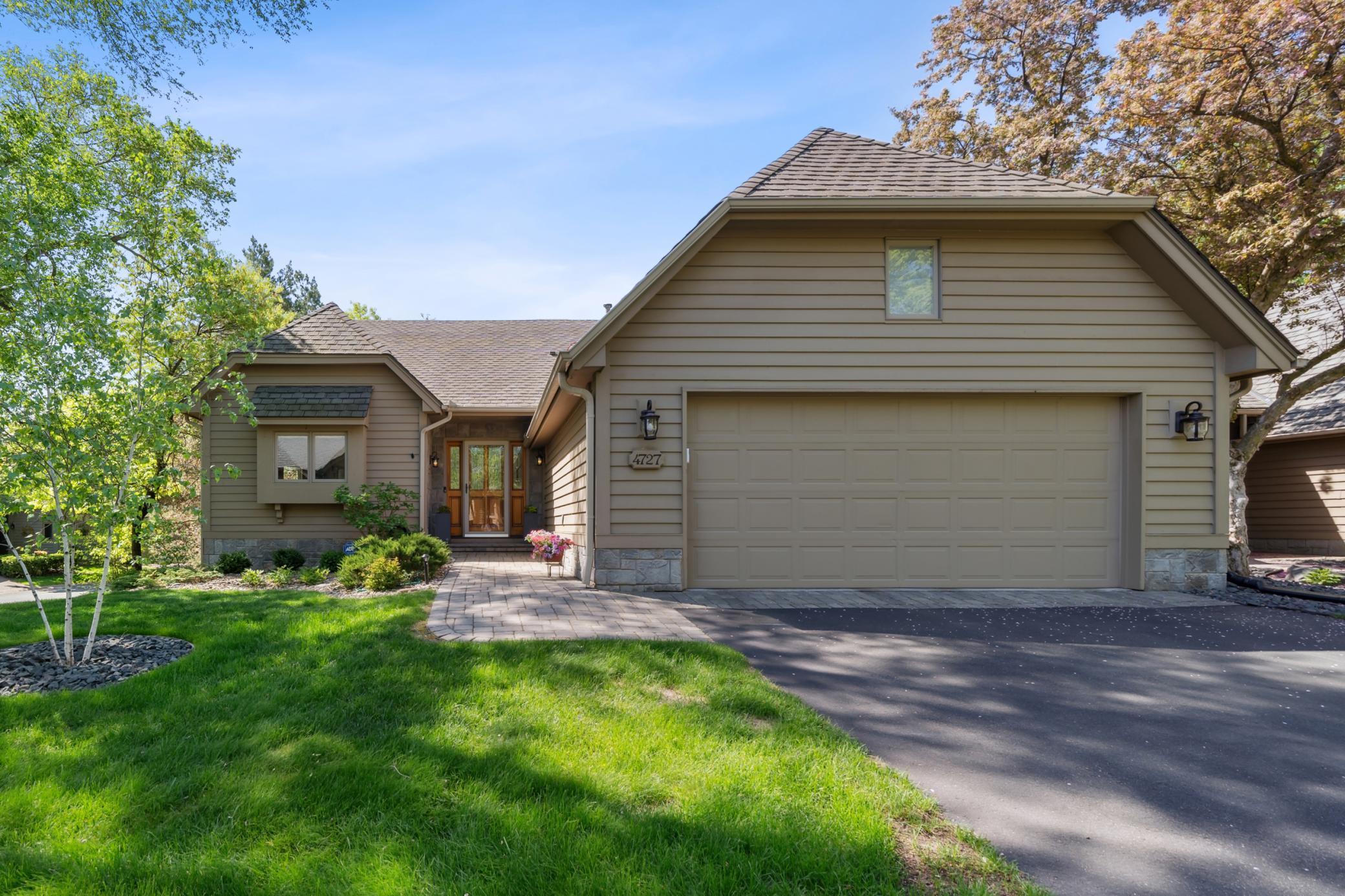4727 BOULEAU ROAD
4727 Bouleau Road, Saint Paul (White Bear Lake), 55110, MN
-
Price: $649,900
-
Status type: For Sale
-
Neighborhood: Cic 637 The Cloisters Birch Lake
Bedrooms: 2
Property Size :3080
-
Listing Agent: NST16731,NST58962
-
Property type : Townhouse Side x Side
-
Zip code: 55110
-
Street: 4727 Bouleau Road
-
Street: 4727 Bouleau Road
Bathrooms: 3
Year: 1993
Listing Brokerage: Coldwell Banker Burnet
FEATURES
- Range
- Refrigerator
- Washer
- Dryer
- Microwave
- Exhaust Fan
- Dishwasher
- Water Softener Owned
- Humidifier
- Gas Water Heater
- ENERGY STAR Qualified Appliances
- Stainless Steel Appliances
DETAILS
The Fabulous and Enchanting Cloisters At Birch Lake awaits! Situated on the West Shore of Birch Lake and featuring woods and water throughout the community, you are engulfed in nature and beauty, where Eagles soar and Sand Hill Cranes stop by to say hello! The 1/2 mile private walking trail allows you to enjoy the pristine surroundings, and the community dock provides a place to relax, launch a kayak, or cast a line. You must see this light drenched and beautifully updated home to truly appreciate all it has to offer. The refinished Brazilian Cherry floors throughout the main level are a show stopper, and the distinctive curves and vaults, along with the opulent sky light, accentuate the open and inviting floorplan. The recently completed landscaping refresh by Bachman's is stunning, and enhances the enjoyment even more of this "double" walk-out lot. The Chef's kitchen is beautiful, and opens up to the spacious main living area. The huge Primary Ensuite boasts a large walk-in closet, separate walk-in shower and jacuzzi, views of nature, and of course those beautiful floors! The lower level features walk-outs from both the huge 2nd bedroom, as well as the ample family room. There is also plentiful storage space in this home, often difficult to find in an upscale townhome. This home has been meticulously cared for and very tastefully updated. See supplements for the many recent enhancements to this one of a kind opportunity!!
INTERIOR
Bedrooms: 2
Fin ft² / Living Area: 3080 ft²
Below Ground Living: 1320ft²
Bathrooms: 3
Above Ground Living: 1760ft²
-
Basement Details: Daylight/Lookout Windows, Drain Tiled, Egress Window(s), Finished, Full, Concrete, Storage Space, Sump Pump, Walkout,
Appliances Included:
-
- Range
- Refrigerator
- Washer
- Dryer
- Microwave
- Exhaust Fan
- Dishwasher
- Water Softener Owned
- Humidifier
- Gas Water Heater
- ENERGY STAR Qualified Appliances
- Stainless Steel Appliances
EXTERIOR
Air Conditioning: Central Air
Garage Spaces: 2
Construction Materials: N/A
Foundation Size: 1760ft²
Unit Amenities:
-
- Patio
- Kitchen Window
- Deck
- Natural Woodwork
- Hardwood Floors
- Ceiling Fan(s)
- Walk-In Closet
- Vaulted Ceiling(s)
- Washer/Dryer Hookup
- Security System
- Paneled Doors
- Cable
- Tile Floors
- Main Floor Primary Bedroom
- Primary Bedroom Walk-In Closet
Heating System:
-
- Forced Air
ROOMS
| Main | Size | ft² |
|---|---|---|
| Living Room | 21x18 | 441 ft² |
| Dining Room | 16x10 | 256 ft² |
| Kitchen | 13x12 | 169 ft² |
| Bedroom 1 | 18x14 | 324 ft² |
| Flex Room | 14x14 | 196 ft² |
| Laundry | 8x6 | 64 ft² |
| Primary Bathroom | 17x9 | 289 ft² |
| Deck | 12x10 | 144 ft² |
| Lower | Size | ft² |
|---|---|---|
| Family Room | 41x21 | 1681 ft² |
| Bedroom 2 | 17x15 | 289 ft² |
| Storage | 27x11 | 729 ft² |
LOT
Acres: N/A
Lot Size Dim.: 51x87x51x90
Longitude: 45.0837
Latitude: -93.0456
Zoning: Residential-Single Family
FINANCIAL & TAXES
Tax year: 2024
Tax annual amount: $8,340
MISCELLANEOUS
Fuel System: N/A
Sewer System: City Sewer/Connected,City Sewer - In Street
Water System: City Water/Connected,City Water - In Street
ADITIONAL INFORMATION
MLS#: NST7737877
Listing Brokerage: Coldwell Banker Burnet

ID: 3682680
Published: May 18, 2025
Last Update: May 18, 2025
Views: 9






