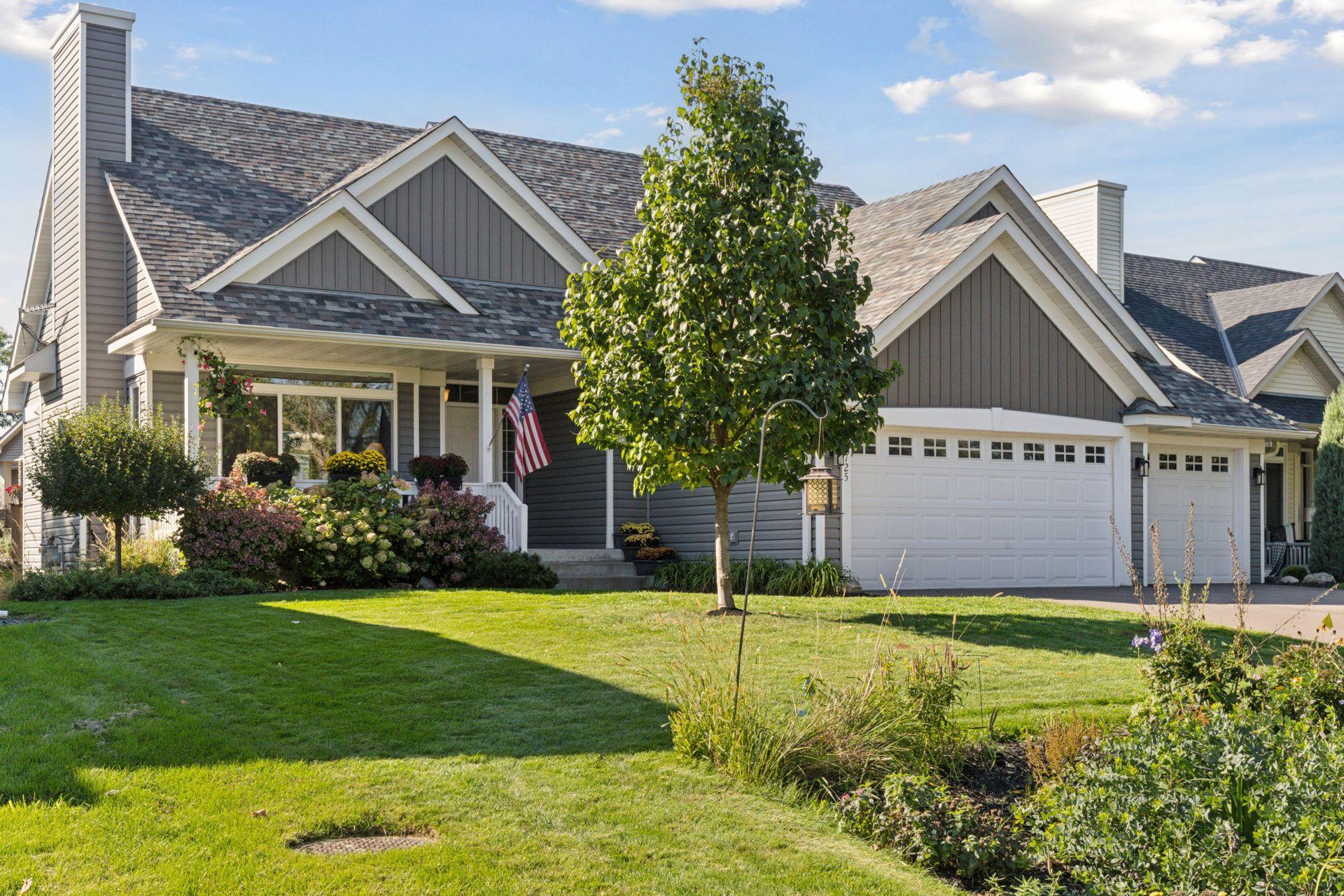4725 ZANE AVENUE
4725 Zane Avenue, Minneapolis (Crystal), 55429, MN
-
Price: $500,000
-
Status type: For Sale
-
City: Minneapolis (Crystal)
-
Neighborhood: Parkside Acres
Bedrooms: 5
Property Size :2465
-
Listing Agent: NST16593,NST76229
-
Property type : Single Family Residence
-
Zip code: 55429
-
Street: 4725 Zane Avenue
-
Street: 4725 Zane Avenue
Bathrooms: 3
Year: 2002
Listing Brokerage: RE/MAX Results
FEATURES
- Range
- Refrigerator
- Washer
- Dryer
- Microwave
- Dishwasher
- Disposal
- Water Softener Rented
- ENERGY STAR Qualified Appliances
- Stainless Steel Appliances
DETAILS
Beautiful nicely updated 5 bed, 3 bath home w/3 car heated & insulated garage, built in 2002! Approx $150K in updates! See list in supplements! Quiet front porch surrounded by gorgeous professional landscaping. Peaceful deck w/Trex maintenance free decking, Toja grid pergola & convenient storage below next to patio -prefect to spark up the grill! New roof, siding & Pella HE windows 2021. 3 bdrms on main floor including primary suite w/private walk-in closet & updated primary bath w/dual vanity sinks & faucets + separate shower & tub. Vaulted Living Rm w/cozy gas fireplace & lighted built-in, flows effortlessly to the vaulted Dining Rm & Kitchen w/rich granite counters, quartz sink, designer faucet, slate apps, a must-have pantry & plenty of cabinet & counter space. Professionally installed designer window treatments. Refinished wood floors. New main floor carpet & viny plank flooring 2022. Electrical upgraded to 200 amp service, EV charger ready. New asphalt driveway 2024! Majority of main level painted 2022, lower level painted 2020. AC 2011& Furnace 2013. New modern matte black fixtures, handles, door knobs & more. Newer lighting throughout. Main floor laundry. Nice location close to parks, shopping, restaurants & craft brewery.
INTERIOR
Bedrooms: 5
Fin ft² / Living Area: 2465 ft²
Below Ground Living: 1015ft²
Bathrooms: 3
Above Ground Living: 1450ft²
-
Basement Details: Daylight/Lookout Windows, Finished, Full, Concrete, Storage Space,
Appliances Included:
-
- Range
- Refrigerator
- Washer
- Dryer
- Microwave
- Dishwasher
- Disposal
- Water Softener Rented
- ENERGY STAR Qualified Appliances
- Stainless Steel Appliances
EXTERIOR
Air Conditioning: Central Air
Garage Spaces: 3
Construction Materials: N/A
Foundation Size: 1450ft²
Unit Amenities:
-
- Patio
- Kitchen Window
- Deck
- Porch
- Natural Woodwork
- Hardwood Floors
- Ceiling Fan(s)
- Walk-In Closet
- Vaulted Ceiling(s)
- Washer/Dryer Hookup
- In-Ground Sprinkler
- Paneled Doors
- Cable
- Ethernet Wired
- Tile Floors
- Main Floor Primary Bedroom
- Primary Bedroom Walk-In Closet
Heating System:
-
- Forced Air
ROOMS
| Main | Size | ft² |
|---|---|---|
| Living Room | n/a | 0 ft² |
| Dining Room | n/a | 0 ft² |
| Kitchen | n/a | 0 ft² |
| Bedroom 1 | n/a | 0 ft² |
| Bedroom 2 | n/a | 0 ft² |
| Bedroom 3 | n/a | 0 ft² |
| Laundry | n/a | 0 ft² |
| Deck | n/a | 0 ft² |
| Walk In Closet | n/a | 0 ft² |
| Porch | n/a | 0 ft² |
| Lower | Size | ft² |
|---|---|---|
| Family Room | n/a | 0 ft² |
| Bedroom 4 | n/a | 0 ft² |
| Bedroom 5 | n/a | 0 ft² |
| Patio | n/a | 0 ft² |
LOT
Acres: N/A
Lot Size Dim.: 66x124
Longitude: 45.0409
Latitude: -93.3554
Zoning: Residential-Single Family
FINANCIAL & TAXES
Tax year: 2025
Tax annual amount: $7,128
MISCELLANEOUS
Fuel System: N/A
Sewer System: City Sewer/Connected
Water System: City Water/Connected
ADDITIONAL INFORMATION
MLS#: NST7807367
Listing Brokerage: RE/MAX Results

ID: 4153816
Published: September 26, 2025
Last Update: September 26, 2025
Views: 8






