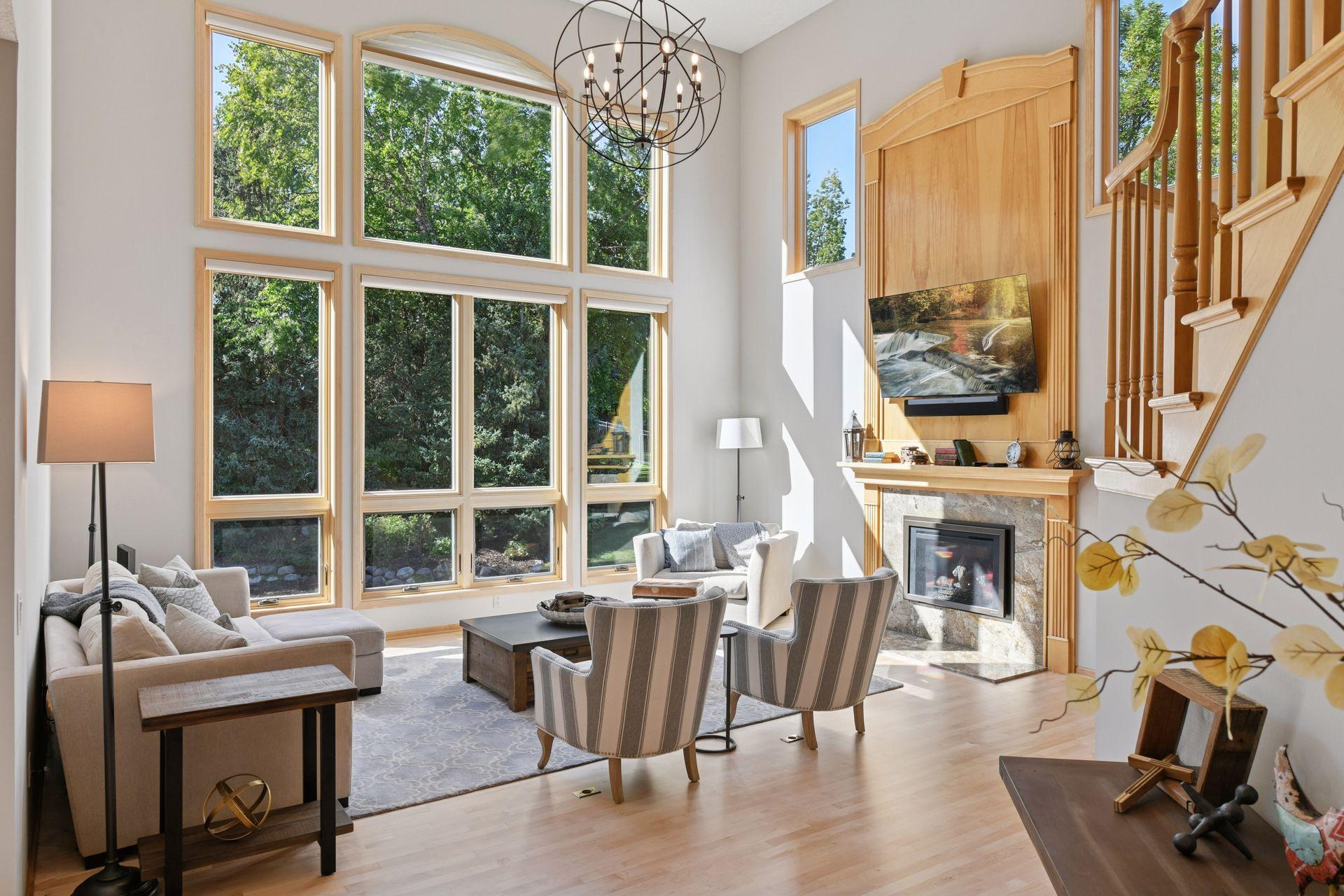4725 YUMA LANE
4725 Yuma Lane, Minneapolis (Plymouth), 55446, MN
-
Price: $949,900
-
Status type: For Sale
-
City: Minneapolis (Plymouth)
-
Neighborhood: Autumn Hills 2nd Add
Bedrooms: 6
Property Size :4934
-
Listing Agent: NST1001561,NST94282
-
Property type : Single Family Residence
-
Zip code: 55446
-
Street: 4725 Yuma Lane
-
Street: 4725 Yuma Lane
Bathrooms: 5
Year: 1995
Listing Brokerage: The Daniel Group | Realty
FEATURES
- Refrigerator
- Washer
- Dryer
- Microwave
- Dishwasher
- Disposal
- Freezer
- Cooktop
- Wall Oven
- Double Oven
- Stainless Steel Appliances
DETAILS
Welcome to this beautiful 6-bedroom, 5-bathroom home in Plymouth’s sought-after Wayzata School District. Thoughtfully designed with both everyday living and entertaining in mind, this residence blends timeless curb appeal with inviting indoor and outdoor living spaces. Inside, you’ll find a bright and open floor plan anchored by a dramatic two-story great room with a wall of windows overlooking the backyard. The gourmet kitchen features a center island, granite counters, double ovens, and abundant cabinetry, flowing seamlessly into the dining and living spaces. A cozy sunroom with a wood-burning stove offers the perfect spot to relax, while spacious bedrooms and provide comfort for all. The owner’s suite is a true retreat with a private bath, sitting area, and walk-in closet. The lookout lower level offers incredible flexibility—perfect as a family recreation space today, with the option to convert into a full in-law or guest suite. Step outside to enjoy a large deck, patio, and expansive backyard framed by mature trees, ideal for play, entertaining, or simply relaxing. The well manicured lot enhances the home’s welcoming presence. Located on a quiet cul-de-sac close to parks, trails, shopping, and dining, this property combines convenience with lifestyle.
INTERIOR
Bedrooms: 6
Fin ft² / Living Area: 4934 ft²
Below Ground Living: 1034ft²
Bathrooms: 5
Above Ground Living: 3900ft²
-
Basement Details: Daylight/Lookout Windows, Drain Tiled, Finished, Full, Sump Pump,
Appliances Included:
-
- Refrigerator
- Washer
- Dryer
- Microwave
- Dishwasher
- Disposal
- Freezer
- Cooktop
- Wall Oven
- Double Oven
- Stainless Steel Appliances
EXTERIOR
Air Conditioning: Central Air
Garage Spaces: 3
Construction Materials: N/A
Foundation Size: 1844ft²
Unit Amenities:
-
Heating System:
-
- Forced Air
ROOMS
| Main | Size | ft² |
|---|---|---|
| Living Room | 13.5x15.5 | 206.84 ft² |
| Dining Room | 11.5x13 | 131.29 ft² |
| Office | 11x11 | 121 ft² |
| Kitchen | 15x13 | 225 ft² |
| Family Room | 19x18 | 361 ft² |
| Sun Room | 13.5x18 | 181.13 ft² |
| Informal Dining Room | 10x13 | 100 ft² |
| Upper | Size | ft² |
|---|---|---|
| Bedroom 1 | 15x17 | 225 ft² |
| Bedroom 2 | 11x13.5 | 147.58 ft² |
| Bedroom 3 | 11.5x13.5 | 153.17 ft² |
| Bedroom 4 | 12x13 | 144 ft² |
| Lower | Size | ft² |
|---|---|---|
| Bedroom 5 | 12x14.5 | 173 ft² |
| Bedroom 6 | 18x17.5 | 313.5 ft² |
| Family Room | 14.5x12.5 | 179.01 ft² |
| Exercise Room | 17x13 | 289 ft² |
| Bar/Wet Bar Room | 9x11 | 81 ft² |
LOT
Acres: N/A
Lot Size Dim.: 111x185x115x198
Longitude: 45.0405
Latitude: -93.4865
Zoning: Residential-Single Family
FINANCIAL & TAXES
Tax year: 2025
Tax annual amount: $10,759
MISCELLANEOUS
Fuel System: N/A
Sewer System: City Sewer/Connected
Water System: City Water/Connected
ADDITIONAL INFORMATION
MLS#: NST7804957
Listing Brokerage: The Daniel Group | Realty

ID: 4172449
Published: October 02, 2025
Last Update: October 02, 2025
Views: 3






