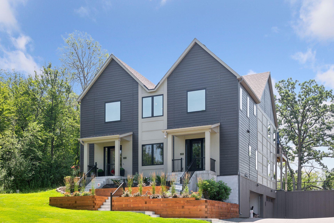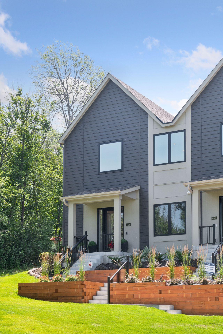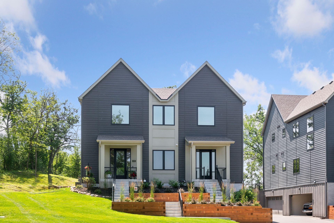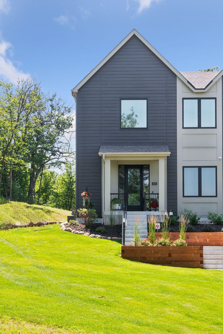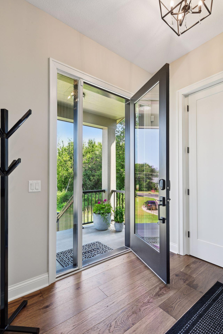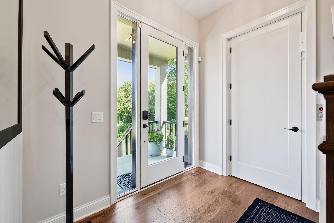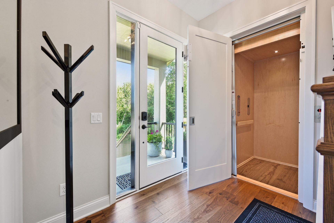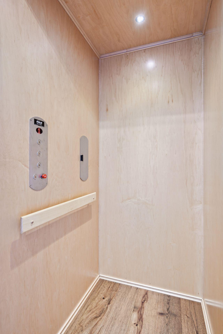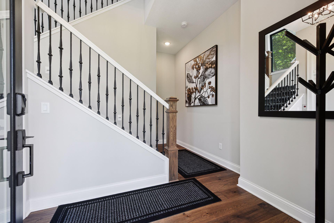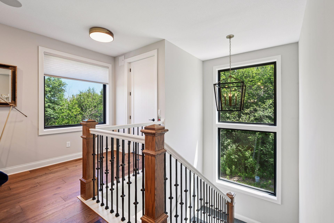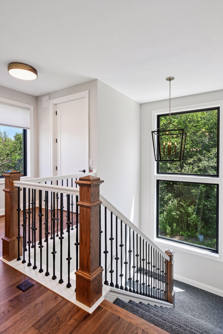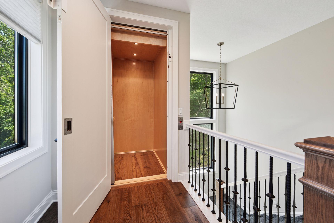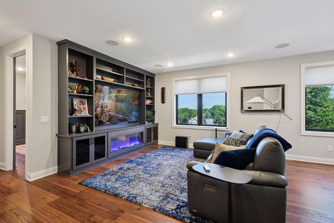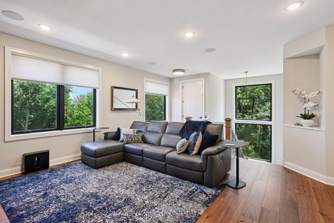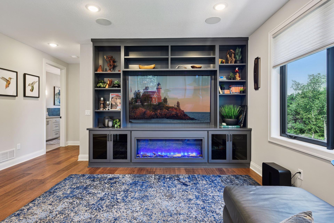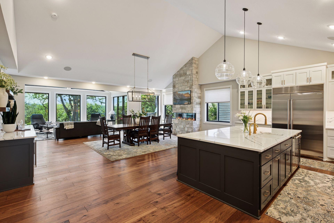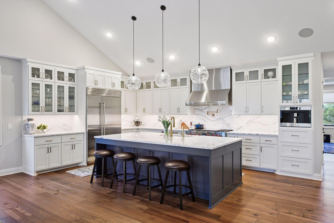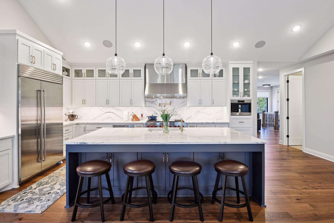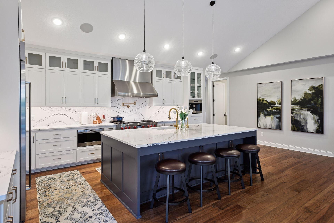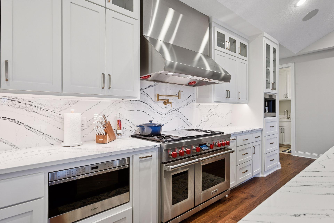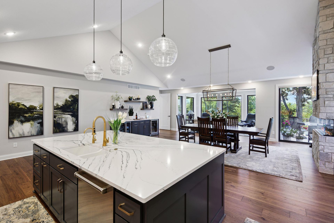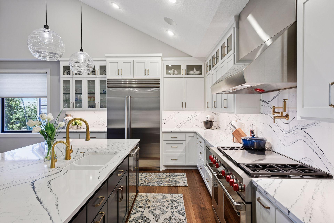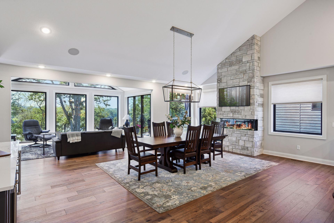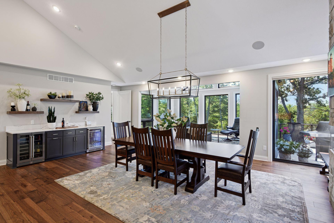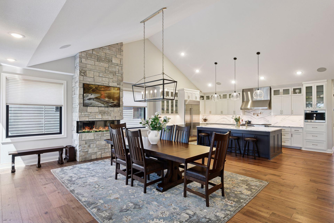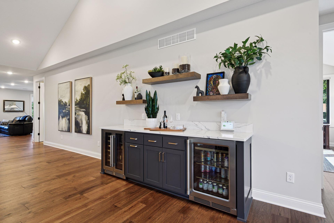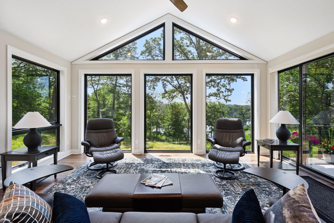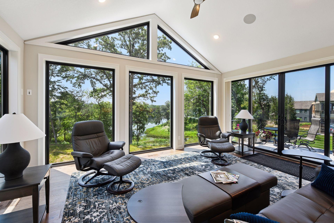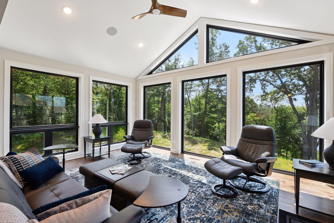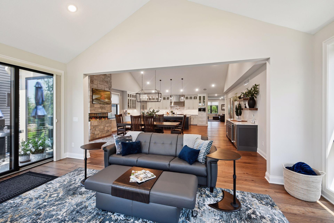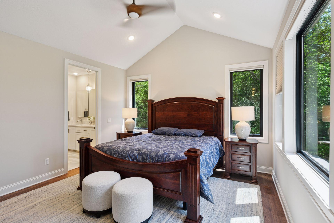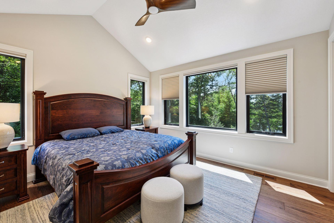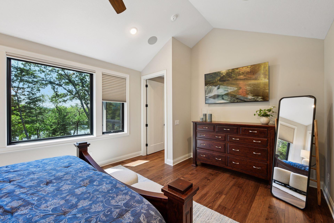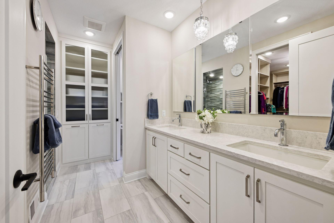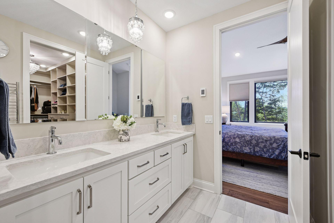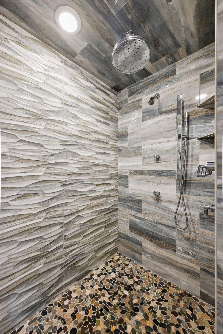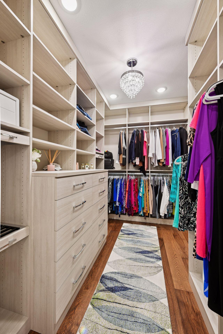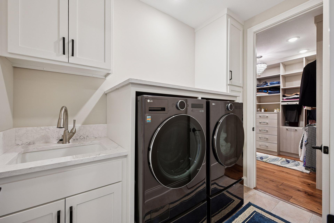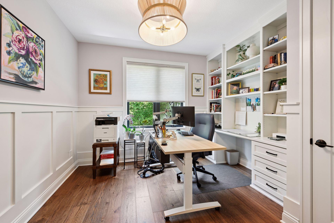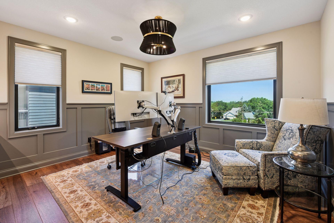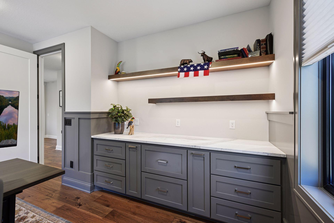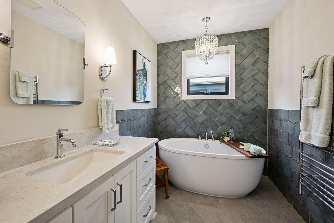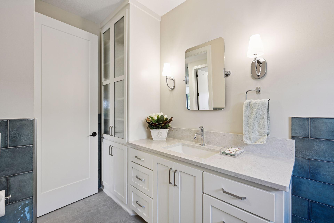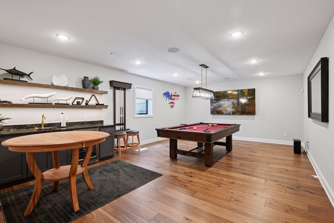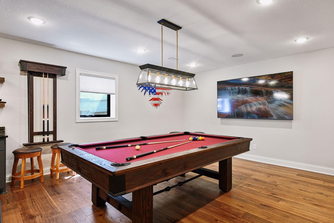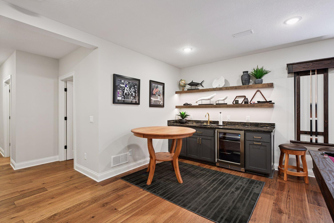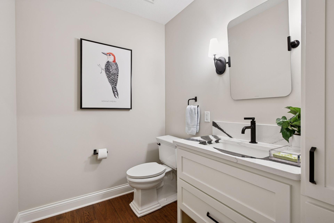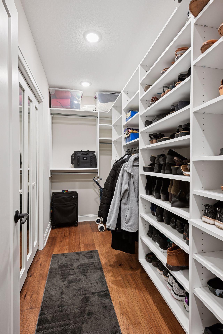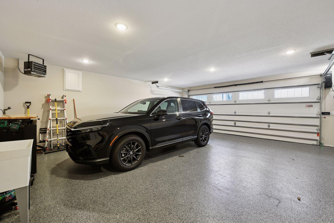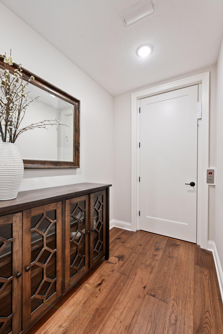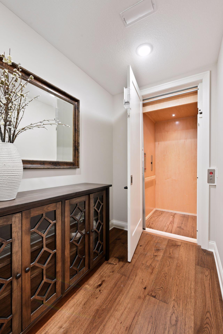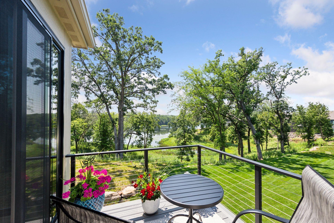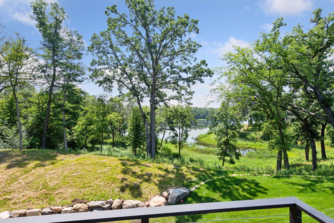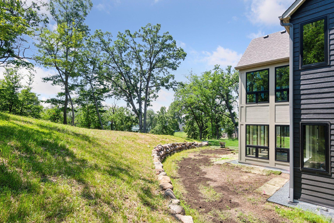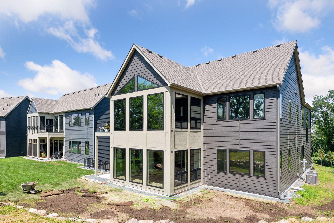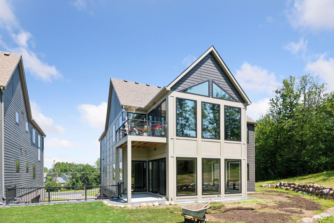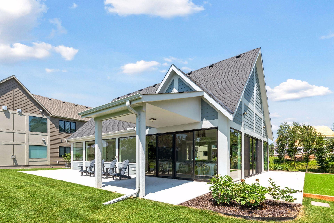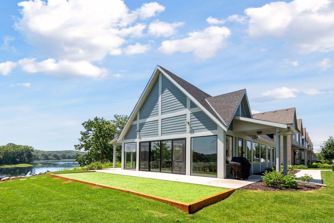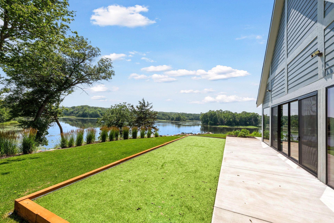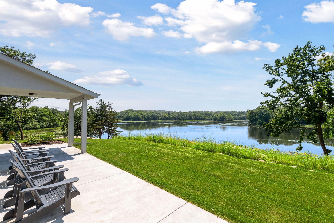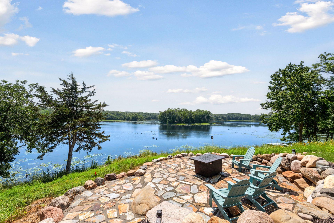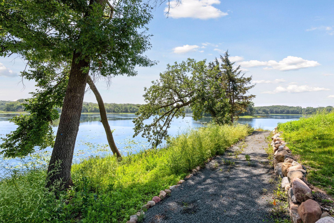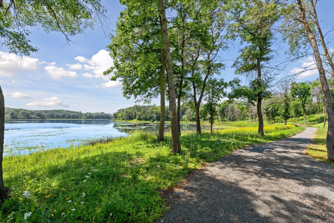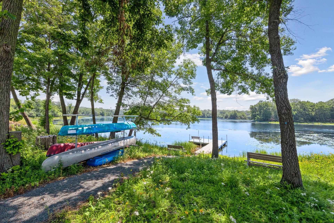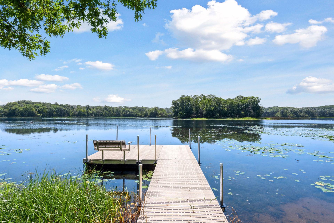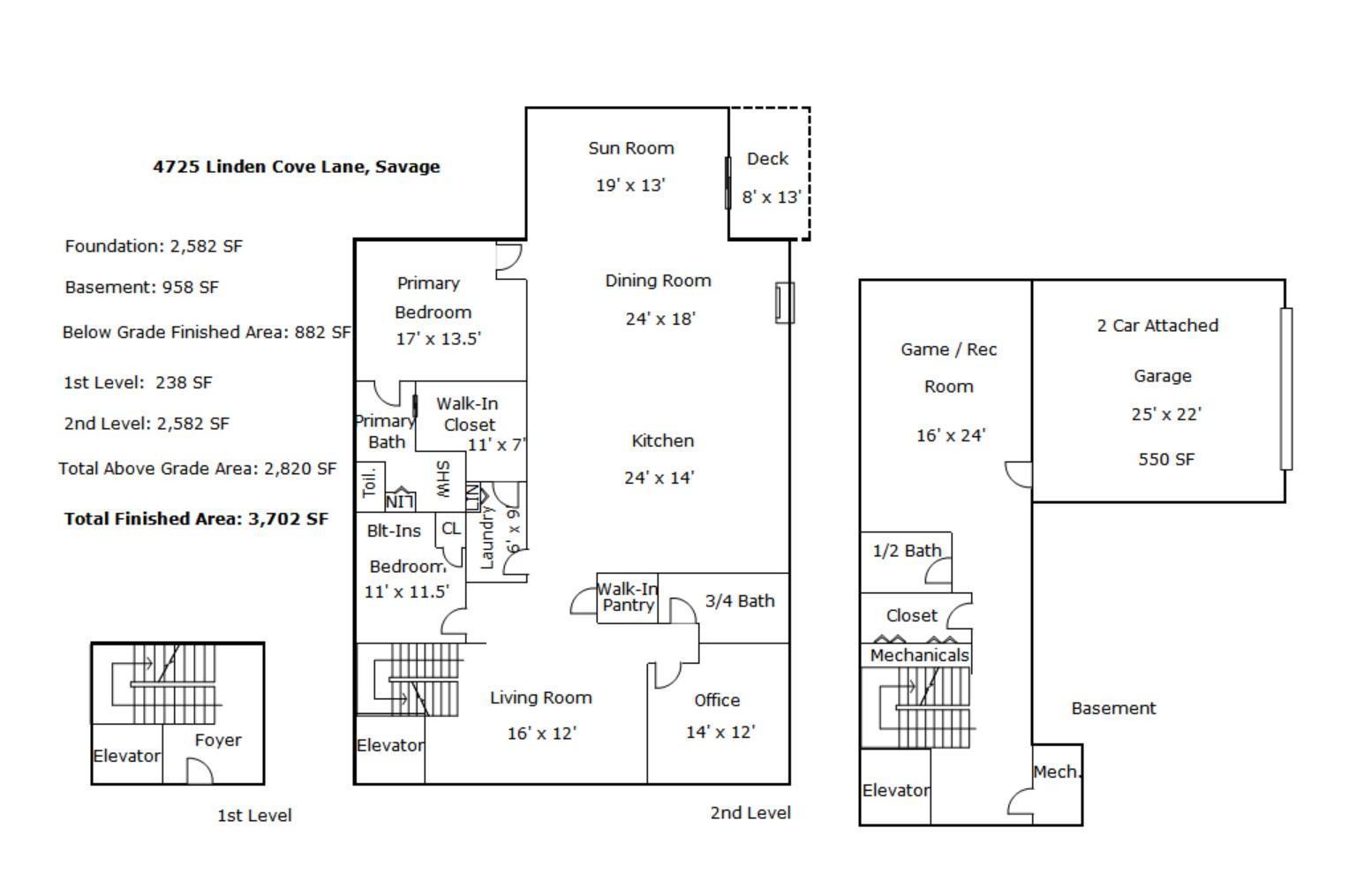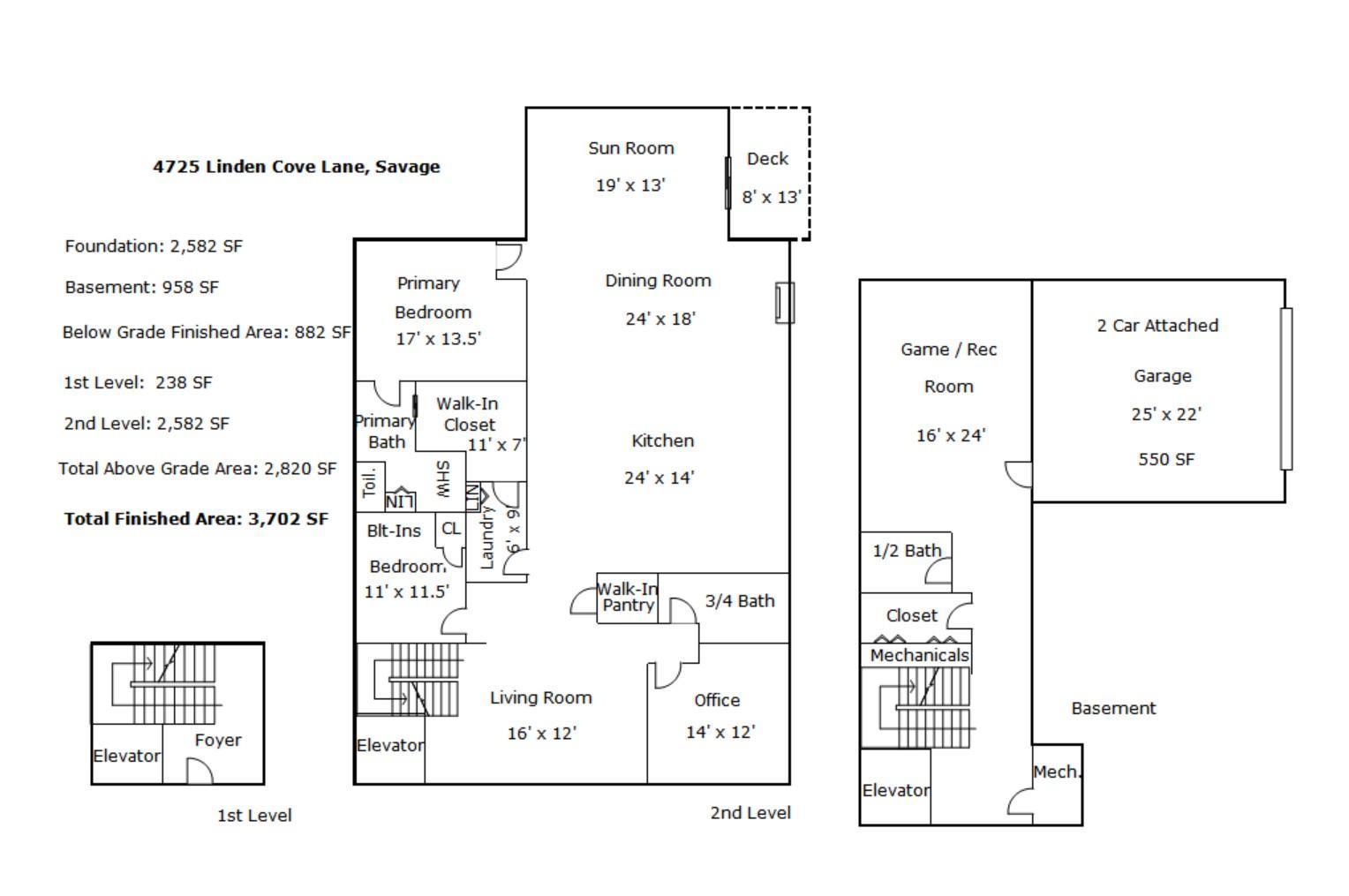4725 LINDEN COVE LANE
4725 Linden Cove Lane, Savage, 55378, MN
-
Property type : Townhouse Side x Side
-
Zip code: 55378
-
Street: 4725 Linden Cove Lane
-
Street: 4725 Linden Cove Lane
Bathrooms: 3
Year: 2024
Listing Brokerage: Keller Williams Premier Realty Lake Minnetonka
FEATURES
- Range
- Refrigerator
- Washer
- Dryer
- Microwave
- Exhaust Fan
- Dishwasher
- Wine Cooler
- Stainless Steel Appliances
DETAILS
Welcome to Lakeside Living at Linden Cove! Experience effortless luxury in this stunning lakeside home, designed to impress from the moment you arrive. Step inside via a private elevator and be greeted by an abundance of natural light flowing through the open-concept main living area—perfect for entertaining or everyday relaxation. The gourmet kitchen is a chef’s dream, featuring top-tier appliances such as the Sub-Zero refrigerator and Wolf range, a generous walk-in pantry, and an expansive center island with ample storage and bar seating. Just beyond, the sunroom boasts floor-to-ceiling windows that frame breathtaking views of the lake, while the inviting living room, complete with a cozy fireplace, is ideal for unwinding year-round. Retreat to the elegant primary suite, highlighted by vaulted ceilings, a spacious walk-in closet with custom built-ins, and a spa-inspired en-suite bath. Need a quiet workspace or extra guest room? The home office offers built-in storage and flexible functionality. The lower level is designed for fun, featuring a large rec/game room perfect for gatherings. Step outside to enjoy serene lake views from your private patio or deck. Explore nature along the scenic trails of Murphy-Hanrehan Park Reserve, or take advantage of community amenities including a clubhouse and dock—perfect for your lakeside lifestyle.
INTERIOR
Bedrooms: 3
Fin ft² / Living Area: 3702 ft²
Below Ground Living: 882ft²
Bathrooms: 3
Above Ground Living: 2820ft²
-
Basement Details: Finished,
Appliances Included:
-
- Range
- Refrigerator
- Washer
- Dryer
- Microwave
- Exhaust Fan
- Dishwasher
- Wine Cooler
- Stainless Steel Appliances
EXTERIOR
Air Conditioning: Central Air
Garage Spaces: 2
Construction Materials: N/A
Foundation Size: 2852ft²
Unit Amenities:
-
- Patio
- Deck
- Hardwood Floors
- Ceiling Fan(s)
- Walk-In Closet
- Vaulted Ceiling(s)
- Washer/Dryer Hookup
- In-Ground Sprinkler
- Panoramic View
- Kitchen Center Island
- Tile Floors
- Primary Bedroom Walk-In Closet
Heating System:
-
- Forced Air
- Fireplace(s)
ROOMS
| Upper | Size | ft² |
|---|---|---|
| Living Room | 16x12 | 256 ft² |
| Dining Room | 24x18 | 576 ft² |
| Kitchen | 24x14 | 576 ft² |
| Bedroom 1 | 17x13.5 | 228.08 ft² |
| Bedroom 2 | 11x11.5 | 125.58 ft² |
| Bedroom 3 | 14x12 | 196 ft² |
| Sun Room | 19x13 | 361 ft² |
| Main | Size | ft² |
|---|---|---|
| Foyer | n/a | 0 ft² |
| Lower | Size | ft² |
|---|---|---|
| Recreation Room | 16x24 | 256 ft² |
LOT
Acres: N/A
Lot Size Dim.: common
Longitude: 44.731
Latitude: -93.3388
Zoning: Residential-Single Family
FINANCIAL & TAXES
Tax year: 2025
Tax annual amount: $1,732
MISCELLANEOUS
Fuel System: N/A
Sewer System: City Sewer/Connected
Water System: City Water/Connected
ADDITIONAL INFORMATION
MLS#: NST7770589
Listing Brokerage: Keller Williams Premier Realty Lake Minnetonka

ID: 3935763
Published: July 28, 2025
Last Update: July 28, 2025
Views: 19


