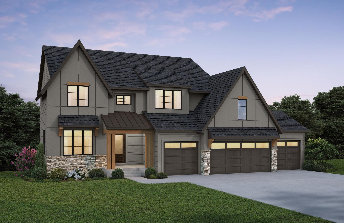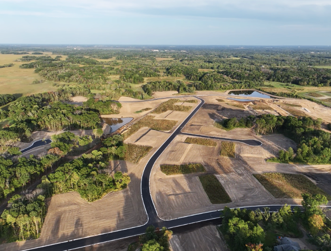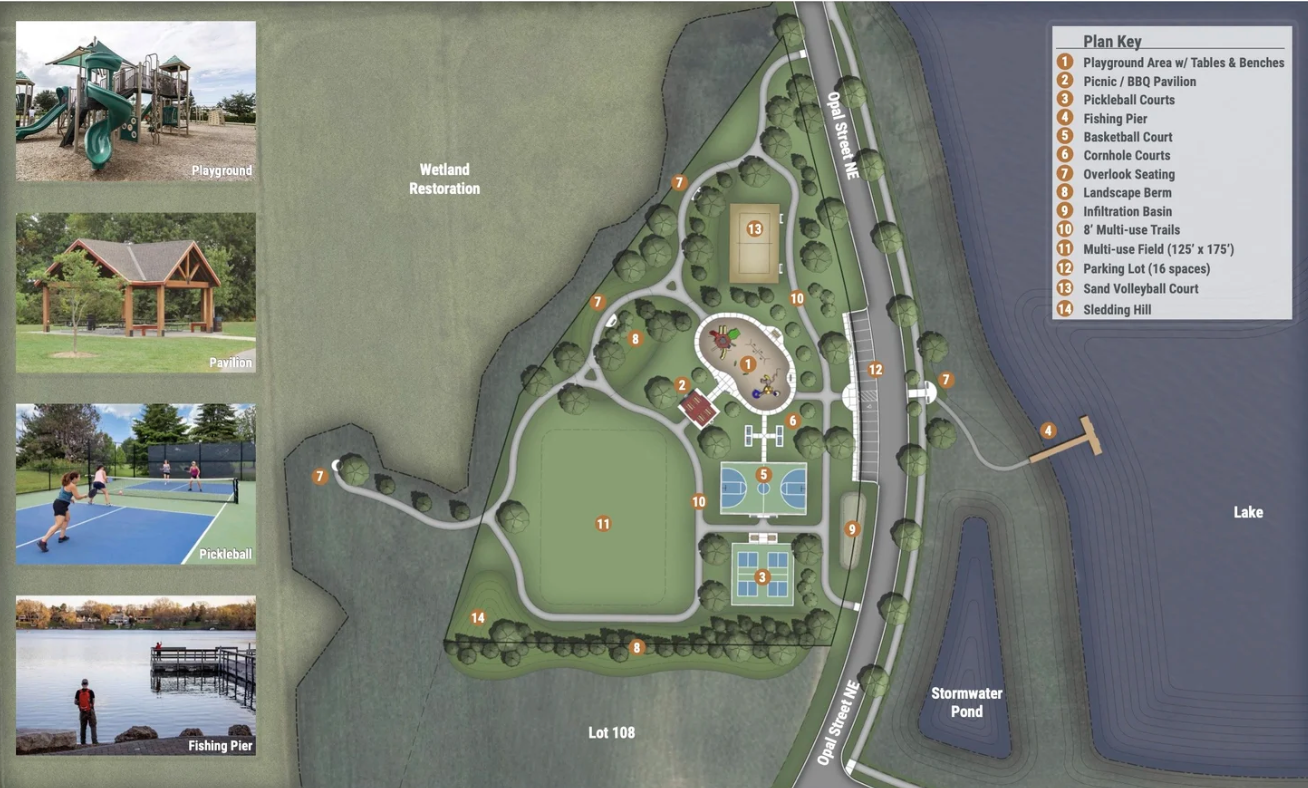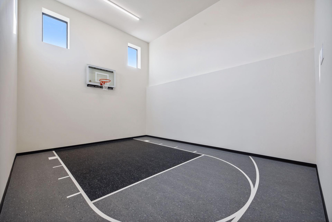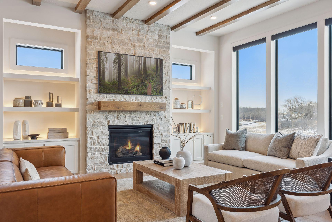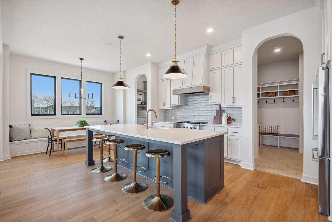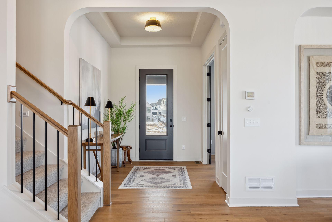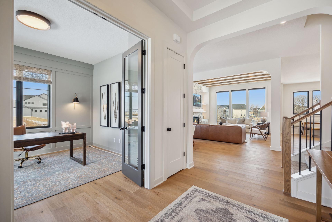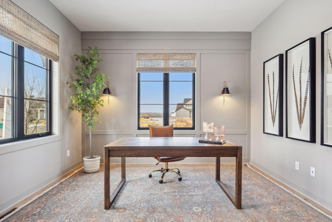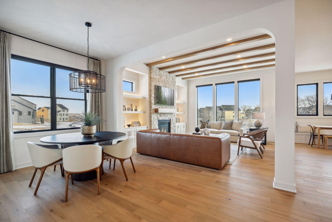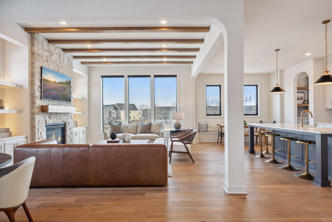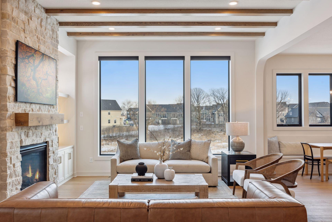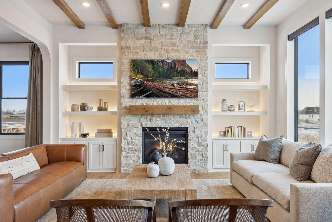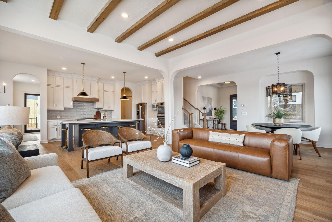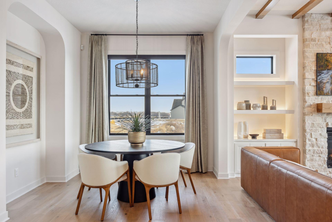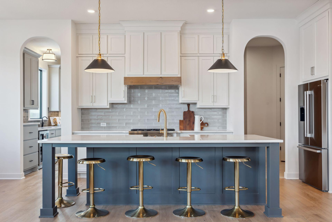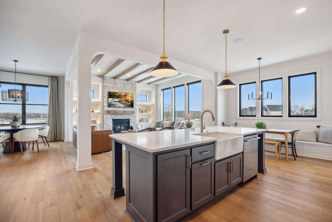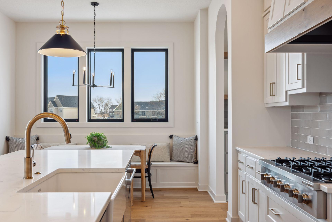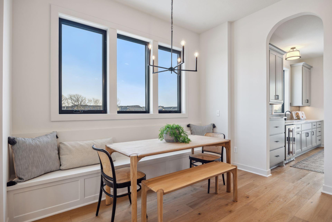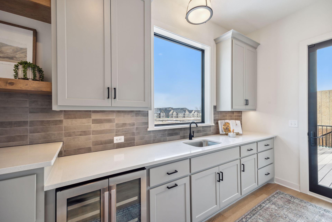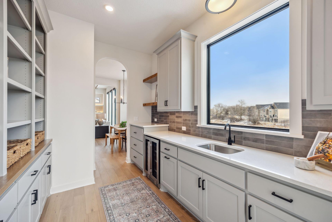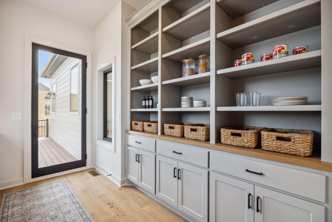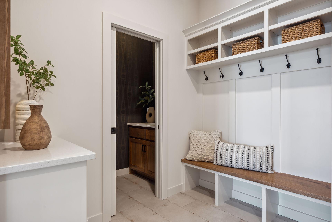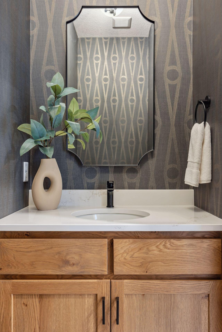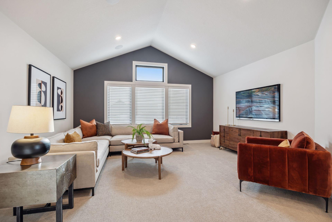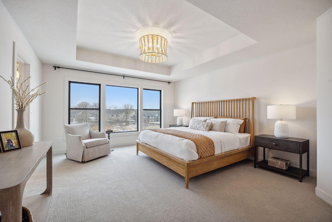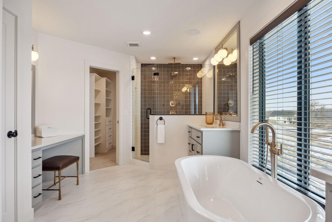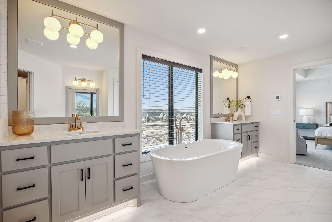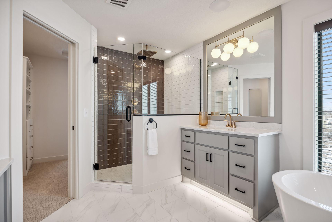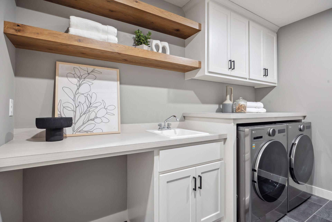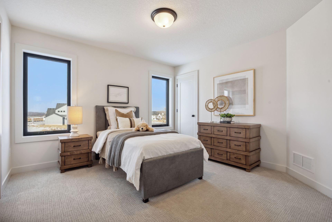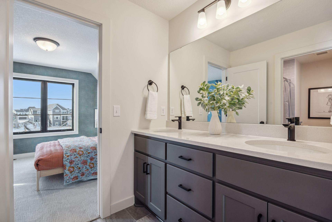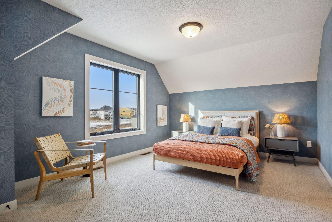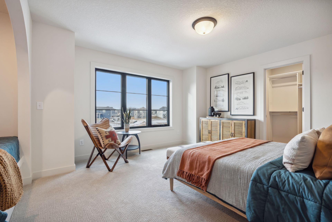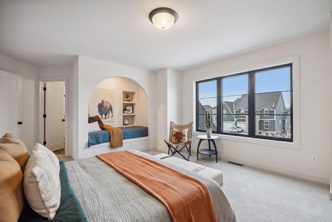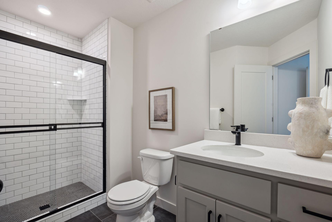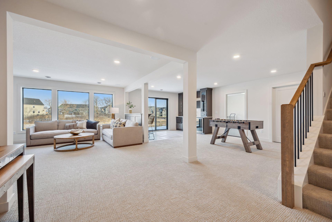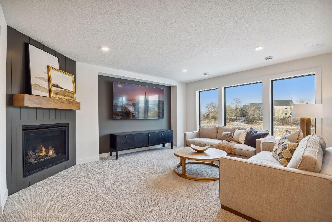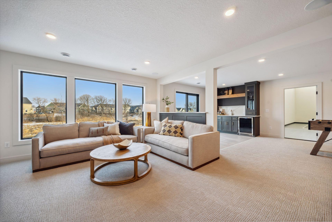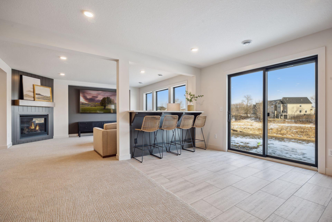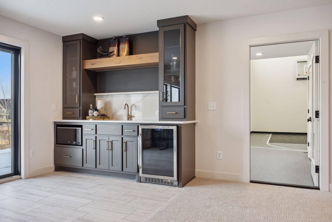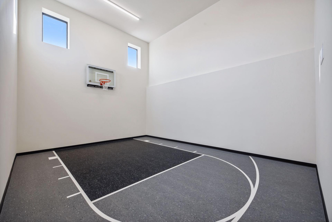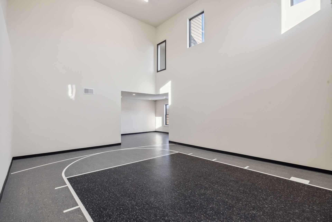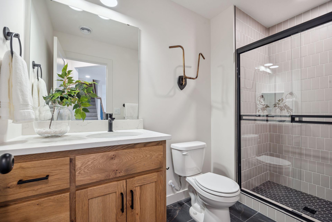4725 139TH AVENUE
4725 139th Avenue, Ham Lake, 55304, MN
-
Price: $1,875,000
-
Status type: For Sale
-
City: Ham Lake
-
Neighborhood: Elwell Farms
Bedrooms: 5
Property Size :5455
-
Listing Agent: NST16744,NST94944
-
Property type : Single Family Residence
-
Zip code: 55304
-
Street: 4725 139th Avenue
-
Street: 4725 139th Avenue
Bathrooms: 5
Year: 2026
Listing Brokerage: Edina Realty, Inc.
FEATURES
- Refrigerator
- Washer
- Dryer
- Microwave
- Exhaust Fan
- Dishwasher
- Disposal
- Cooktop
- Wall Oven
- Air-To-Air Exchanger
- Gas Water Heater
DETAILS
Discover ELWELL FARMS, a thoughtfully planned community spanning 515 acres and bordering the scenic Carlos Avery Wildlife Management Area. With 106 spacious acreage homesites, this stunning neighborhood blends natural surroundings with luxurious living. HANSON BUILDERS has 15 premium homesites available in Phase 1, many offering wooded landscapes and peaceful pond views. The BRIDGEWATER SPORT will be showcased in the upcoming Spring 2026 Parade of Homes. This exceptional home highlights the impeccable craftsmanship and design Hanson Builders is known for. The main level features soaring 10’ ceilings with rustic wood beam accents in the Great Room, while a 9.5’ center island anchors the gourmet kitchen, surrounded by custom cabinetry and a dinette area with built-in bench seating. A cozy sunroom invites relaxation with a floor-to-ceiling stone fireplace and wood beams, creating a warm and inviting retreat. Upstairs, you'll find a vaulted Bonus Room, four spacious bedrooms, and a luxurious Owner’s Suite complete with a spa-inspired bathroom and a convenient walk-through to the laundry room. The finished lower level is designed for both entertainment and function, offering an indoor Sport Center, family room, wet bar and game area, plus a fifth bedroom. The home also features a heated four-car garage with floor drains. Life at Elwell Farms includes access to a wide array of community amenities, such as a pool, clubhouse, playground with picnic pavilion, pickleball courts, a fishing pier, scenic trails, and more. Elwell Farms offers an unmatched lifestyle in a truly one of a kind setting.
INTERIOR
Bedrooms: 5
Fin ft² / Living Area: 5455 ft²
Below Ground Living: 1778ft²
Bathrooms: 5
Above Ground Living: 3677ft²
-
Basement Details: Daylight/Lookout Windows, Drain Tiled, Finished, Concrete, Storage Space, Sump Pump, Tile Shower,
Appliances Included:
-
- Refrigerator
- Washer
- Dryer
- Microwave
- Exhaust Fan
- Dishwasher
- Disposal
- Cooktop
- Wall Oven
- Air-To-Air Exchanger
- Gas Water Heater
EXTERIOR
Air Conditioning: Central Air
Garage Spaces: 4
Construction Materials: N/A
Foundation Size: 1930ft²
Unit Amenities:
-
- Kitchen Window
- Deck
- Natural Woodwork
- Hardwood Floors
- Walk-In Closet
- Vaulted Ceiling(s)
- Washer/Dryer Hookup
- In-Ground Sprinkler
- Exercise Room
- Paneled Doors
- Kitchen Center Island
- French Doors
- Wet Bar
- Primary Bedroom Walk-In Closet
Heating System:
-
- Forced Air
ROOMS
| Main | Size | ft² |
|---|---|---|
| Living Room | 18x17 | 324 ft² |
| Dining Room | 13x11 | 169 ft² |
| Kitchen | 17x14 | 289 ft² |
| Study | 14x14 | 196 ft² |
| Pantry (Walk-In) | 15x7.5 | 111.25 ft² |
| Sun Room | 16.5x14 | 270.88 ft² |
| Lower | Size | ft² |
|---|---|---|
| Family Room | 18x17 | 324 ft² |
| Athletic Court | 26x20 | 676 ft² |
| Bedroom 5 | 14x13 | 196 ft² |
| Exercise Room | 14x15 | 196 ft² |
| Upper | Size | ft² |
|---|---|---|
| Bedroom 1 | 15x15 | 225 ft² |
| Bedroom 2 | 12x12 | 144 ft² |
| Bedroom 3 | 15x12.5 | 186.25 ft² |
| Bedroom 4 | 14x14 | 196 ft² |
| Bonus Room | 17x15.5 | 262.08 ft² |
LOT
Acres: N/A
Lot Size Dim.: XXX
Longitude: 45.2229
Latitude: -93.1488
Zoning: Residential-Single Family
FINANCIAL & TAXES
Tax year: 2025
Tax annual amount: $2,000
MISCELLANEOUS
Fuel System: N/A
Sewer System: City Sewer/Connected
Water System: City Water/Connected
ADDITIONAL INFORMATION
MLS#: NST7808461
Listing Brokerage: Edina Realty, Inc.

ID: 4163632
Published: September 30, 2025
Last Update: September 30, 2025
Views: 3


