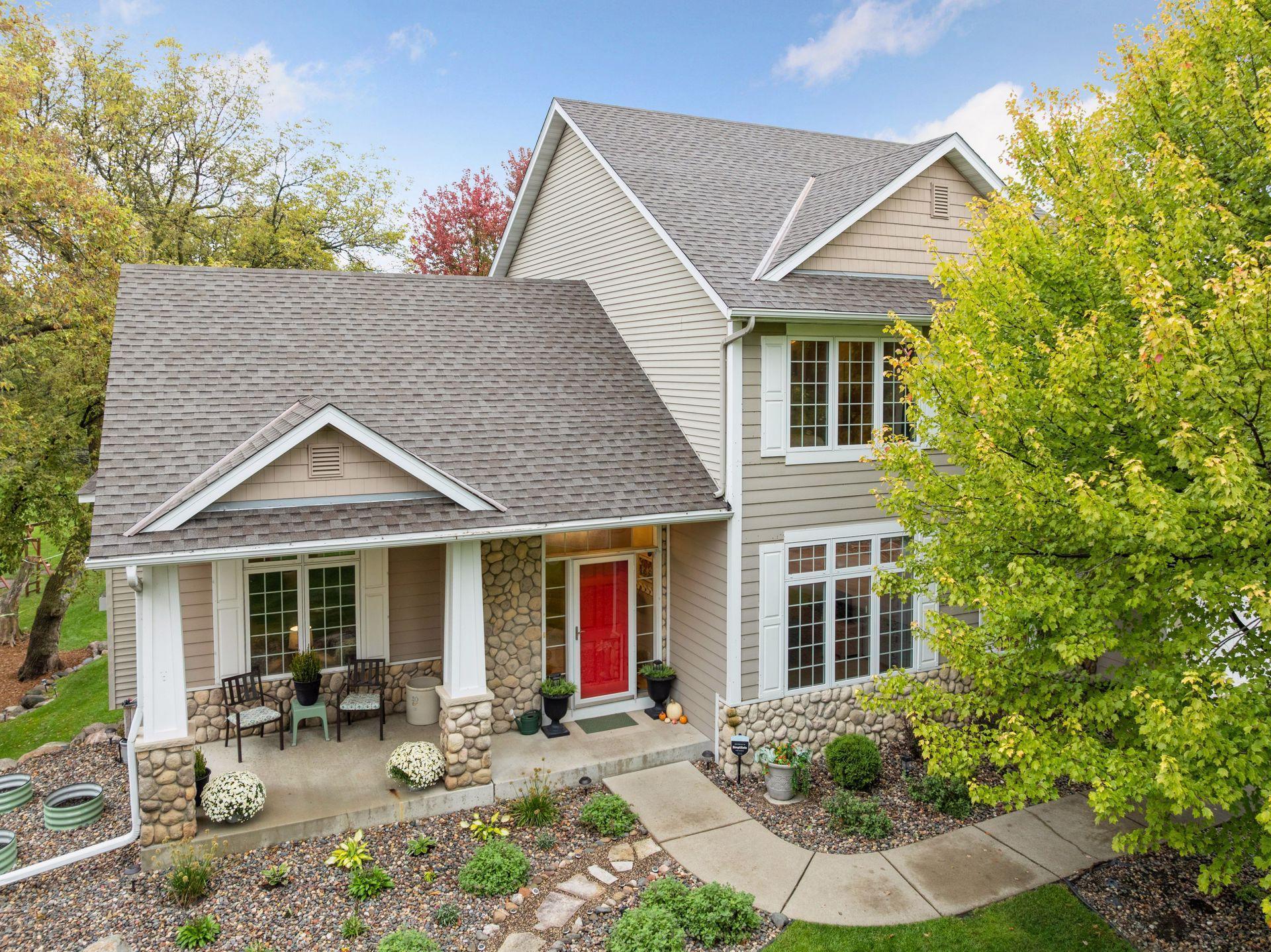4725 138TH STREET
4725 138th Street, Apple Valley, 55124, MN
-
Price: $665,000
-
Status type: For Sale
-
City: Apple Valley
-
Neighborhood: Diamond Valley Estates
Bedrooms: 4
Property Size :3605
-
Listing Agent: NST25792,NST98260
-
Property type : Single Family Residence
-
Zip code: 55124
-
Street: 4725 138th Street
-
Street: 4725 138th Street
Bathrooms: 4
Year: 2003
Listing Brokerage: Exp Realty, LLC.
FEATURES
- Range
- Refrigerator
- Washer
- Dryer
- Microwave
- Exhaust Fan
- Dishwasher
- Water Softener Owned
- Disposal
- Humidifier
- Air-To-Air Exchanger
DETAILS
Exceptional Private Cul-de-Sac Setting in Sought-After ISD #196! This custom-built home offers an ideal blend of comfort, quality, and style with an abundance of thoughtful updates. The main level features a bright, vaulted family room, hardwood floors, spacious undated kitchen, functional mudroom, laundry room and a dedicated office. Upstairs, the luxurious owner’s suite includes a newly remodeled bath with a custom tile shower, frameless glass door, and tile flooring, while the upper-level secondary bath also features stylish new tile finishes. The finished walkout lower level provides fantastic entertainment space, a fourth bedroom, and a 3/4 bath. Outside, enjoy a spacious maintenance-free 16x27 deck and stamped concrete patio, overlooking a beautifully landscaped 1/3-acre lot offering a privacy and functional backyard space. Don't miss out on this tastefully enhanced custom home!
INTERIOR
Bedrooms: 4
Fin ft² / Living Area: 3605 ft²
Below Ground Living: 1164ft²
Bathrooms: 4
Above Ground Living: 2441ft²
-
Basement Details: Finished, Full, Walkout,
Appliances Included:
-
- Range
- Refrigerator
- Washer
- Dryer
- Microwave
- Exhaust Fan
- Dishwasher
- Water Softener Owned
- Disposal
- Humidifier
- Air-To-Air Exchanger
EXTERIOR
Air Conditioning: Central Air
Garage Spaces: 3
Construction Materials: N/A
Foundation Size: 1367ft²
Unit Amenities:
-
- Patio
- Kitchen Window
- Deck
- Porch
- Natural Woodwork
- Hardwood Floors
- Ceiling Fan(s)
- Walk-In Closet
- Vaulted Ceiling(s)
- Washer/Dryer Hookup
- In-Ground Sprinkler
- Other
- Tile Floors
Heating System:
-
- Forced Air
ROOMS
| Main | Size | ft² |
|---|---|---|
| Living Room | 19 x 21 | 361 ft² |
| Dining Room | 15.5 x 12 | 238.96 ft² |
| Kitchen | 15 x 14.5 | 216.25 ft² |
| Office | 12.5 x 11 | 155.21 ft² |
| Laundry | 7.5 x 9.5 | 69.84 ft² |
| Porch | 8 x 12 | 64 ft² |
| Deck | 16.5 x 27 | 270.88 ft² |
| Lower | Size | ft² |
|---|---|---|
| Family Room | 18.5 x 21 | 340.71 ft² |
| Bedroom 4 | 12 x 11 | 144 ft² |
| Recreation Room | 13.5 x 15 | 181.13 ft² |
| Upper | Size | ft² |
|---|---|---|
| Bedroom 1 | 15 x 14 | 225 ft² |
| Bedroom 2 | 11.5 x 13 | 131.29 ft² |
| Bedroom 3 | 12.5 x 13 | 155.21 ft² |
| Primary Bathroom | 14 x 12 | 196 ft² |
LOT
Acres: N/A
Lot Size Dim.: 51x120x109x111x120
Longitude: 44.7498
Latitude: -93.1611
Zoning: Residential-Single Family
FINANCIAL & TAXES
Tax year: 2025
Tax annual amount: $6,468
MISCELLANEOUS
Fuel System: N/A
Sewer System: City Sewer/Connected
Water System: City Water/Connected
ADDITIONAL INFORMATION
MLS#: NST7813850
Listing Brokerage: Exp Realty, LLC.

ID: 4223661
Published: October 18, 2025
Last Update: October 18, 2025
Views: 2






