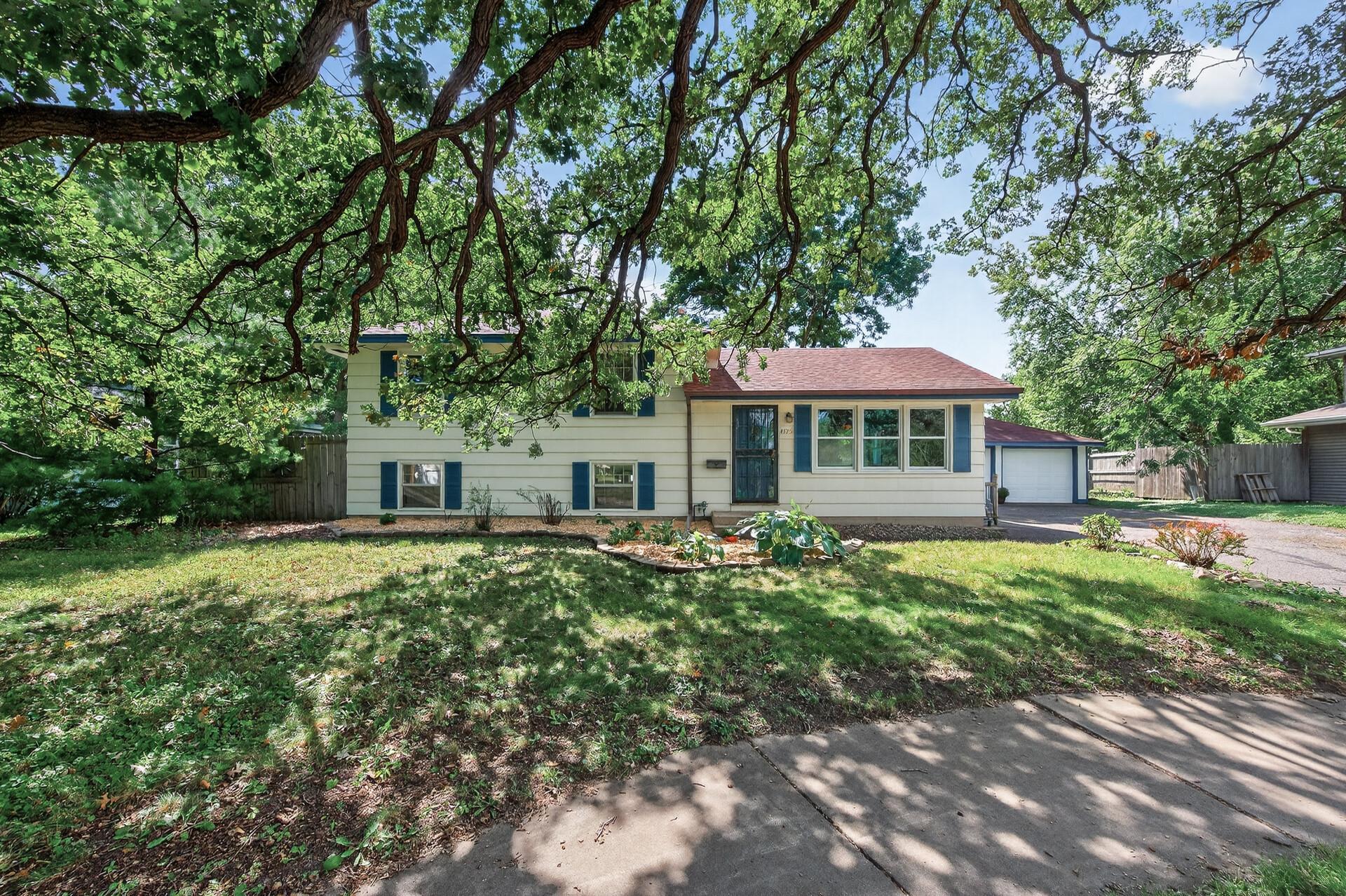4725 110TH STREET
4725 110th Street, Minneapolis (Bloomington), 55437, MN
-
Price: $359,500
-
Status type: For Sale
-
Neighborhood: Southwood Terrace 3rd Add
Bedrooms: 4
Property Size :1742
-
Listing Agent: NST16655,NST52364
-
Property type : Single Family Residence
-
Zip code: 55437
-
Street: 4725 110th Street
-
Street: 4725 110th Street
Bathrooms: 2
Year: 1958
Listing Brokerage: RE/MAX Results
FEATURES
- Range
- Refrigerator
- Washer
- Dryer
- Dishwasher
- Gas Water Heater
DETAILS
Beautifully maintained 4-level split in the heart of Bloomington! This 4-bedroom, 2-bath home offers an ideal blend of updates and timeless charm. The freshly painted interior and brand-new carpet create a move-in ready feel, while hardwood floors add warmth and character. The spacious family room walks out to a large, private, fully fenced backyard — perfect for entertaining, play, or quiet evenings at home. The oversized garage provides plenty of storage and workspace. Recent updates include a newer roof, mostly newer windows, and a new furnace for added peace of mind. With four finished levels, you’ll enjoy flexible living spaces that can easily adapt to your needs. Set in an excellent Bloomington location, this home combines everyday convenience with a private and expansive yard, close to schools, parks, shopping, and major highways.
INTERIOR
Bedrooms: 4
Fin ft² / Living Area: 1742 ft²
Below Ground Living: 686ft²
Bathrooms: 2
Above Ground Living: 1056ft²
-
Basement Details: Block, Egress Window(s), Finished, Tile Shower, Walkout,
Appliances Included:
-
- Range
- Refrigerator
- Washer
- Dryer
- Dishwasher
- Gas Water Heater
EXTERIOR
Air Conditioning: Central Air
Garage Spaces: 2
Construction Materials: N/A
Foundation Size: 1056ft²
Unit Amenities:
-
- Kitchen Window
- Natural Woodwork
- Hardwood Floors
- Washer/Dryer Hookup
- Tile Floors
Heating System:
-
- Forced Air
ROOMS
| Main | Size | ft² |
|---|---|---|
| Living Room | 19x13 | 361 ft² |
| Dining Room | 10x7 | 100 ft² |
| Kitchen | 12x9 | 144 ft² |
| Lower | Size | ft² |
|---|---|---|
| Family Room | 22x21 | 484 ft² |
| Bedroom 4 | 11x10 | 121 ft² |
| Upper | Size | ft² |
|---|---|---|
| Bedroom 1 | 13x10 | 169 ft² |
| Bedroom 2 | 13x9 | 169 ft² |
| Bedroom 3 | 10x10 | 100 ft² |
LOT
Acres: N/A
Lot Size Dim.: 90x182
Longitude: 44.8044
Latitude: -93.3408
Zoning: Residential-Single Family
FINANCIAL & TAXES
Tax year: 2025
Tax annual amount: $500
MISCELLANEOUS
Fuel System: N/A
Sewer System: City Sewer/Connected
Water System: City Water/Connected
ADDITIONAL INFORMATION
MLS#: NST7799077
Listing Brokerage: RE/MAX Results

ID: 4085050
Published: September 08, 2025
Last Update: September 08, 2025
Views: 7






