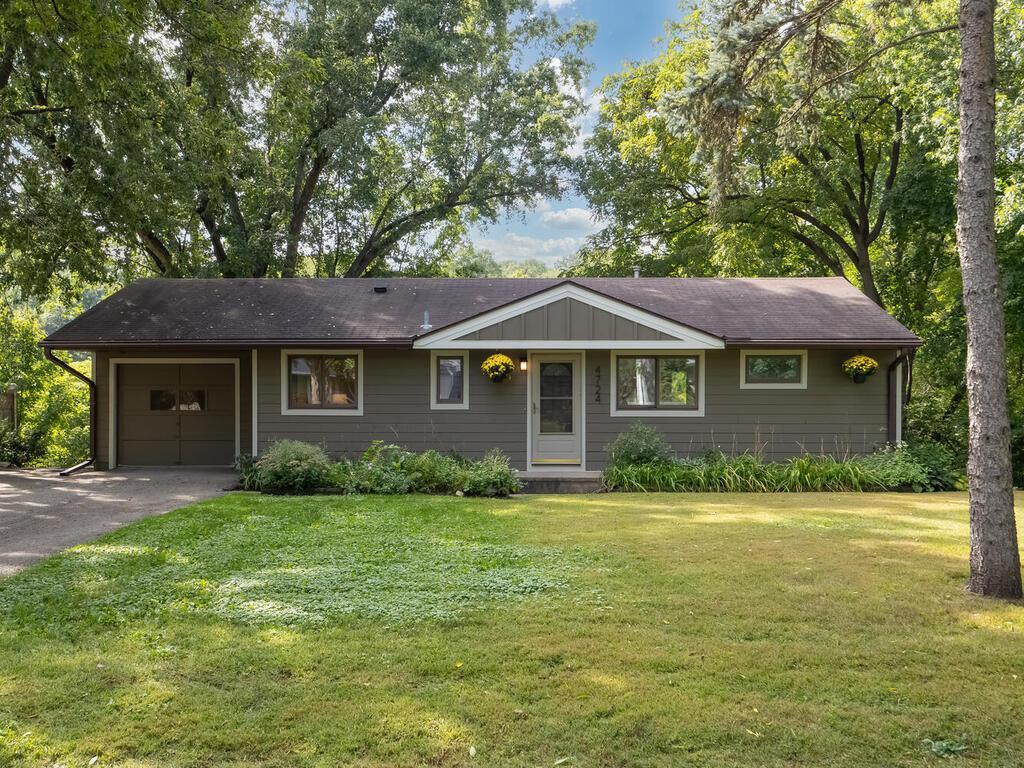4724 MERILEE DRIVE
4724 Merilee Drive, Hopkins (Minnetonka), 55343, MN
-
Price: $375,000
-
Status type: For Sale
-
City: Hopkins (Minnetonka)
-
Neighborhood: Valley View Knoll
Bedrooms: 3
Property Size :988
-
Listing Agent: NST18378,NST74664
-
Property type : Single Family Residence
-
Zip code: 55343
-
Street: 4724 Merilee Drive
-
Street: 4724 Merilee Drive
Bathrooms: 1
Year: 1956
Listing Brokerage: Lakes Sotheby's International Realty
FEATURES
- Range
- Refrigerator
- Washer
- Dryer
- Microwave
- Exhaust Fan
- Dishwasher
- Water Softener Owned
- Cooktop
DETAILS
Charming Minnetonka Rambler on Private, Wooded Lot Beautifully situated on a secluded 0.4-acre lot overlooking 9 Mile Creek pond, this three-bedroom, one-bathroom rambler offers privacy, convenience, and thoughtful updates throughout. Located in the sought-after Hopkins School District and just minutes from downtown Hopkins and Hwy 494, this home combines a quiet, natural setting with easy access to amenities. Freshly refinished hardwood floors run throughout the main living area, complemented by new paint and lighting. The eat-in kitchen has been tastefully updated with granite countertops, newer cabinets with pull-outs, a Kohler sink, gas range with double ovens, and a Bosch dishwasher. The full bathroom has been completely remodeled with modern finishes. The walkout lower level is ready for your finishing touches, offering space for a future family room and a fourth bedroom with an existing egress window. Additional highlights include an updated furnace and A/C, James Hardie siding installed in 2023, and an attached garage with a new concrete floor, fully sheetrocked and equipped with an opener. Enjoy peaceful views, mature trees, and the natural beauty of 9 Mile Creek right in your backyard.
INTERIOR
Bedrooms: 3
Fin ft² / Living Area: 988 ft²
Below Ground Living: N/A
Bathrooms: 1
Above Ground Living: 988ft²
-
Basement Details: Block, Egress Window(s), Walkout,
Appliances Included:
-
- Range
- Refrigerator
- Washer
- Dryer
- Microwave
- Exhaust Fan
- Dishwasher
- Water Softener Owned
- Cooktop
EXTERIOR
Air Conditioning: Central Air
Garage Spaces: 1
Construction Materials: N/A
Foundation Size: 950ft²
Unit Amenities:
-
- Patio
- Kitchen Window
- Natural Woodwork
- Hardwood Floors
- Paneled Doors
- Tile Floors
- Main Floor Primary Bedroom
Heating System:
-
- Forced Air
ROOMS
| Main | Size | ft² |
|---|---|---|
| Living Room | n/a | 0 ft² |
| Kitchen | n/a | 0 ft² |
| Bedroom 1 | n/a | 0 ft² |
| Bedroom 2 | n/a | 0 ft² |
| Bedroom 3 | n/a | 0 ft² |
LOT
Acres: N/A
Lot Size Dim.: 175 x 100
Longitude: 44.9182
Latitude: -93.4403
Zoning: Residential-Single Family
FINANCIAL & TAXES
Tax year: 2025
Tax annual amount: $3,993
MISCELLANEOUS
Fuel System: N/A
Sewer System: City Sewer/Connected
Water System: City Water/Connected
ADDITIONAL INFORMATION
MLS#: NST7801803
Listing Brokerage: Lakes Sotheby's International Realty

ID: 4108582
Published: September 13, 2025
Last Update: September 13, 2025
Views: 1






