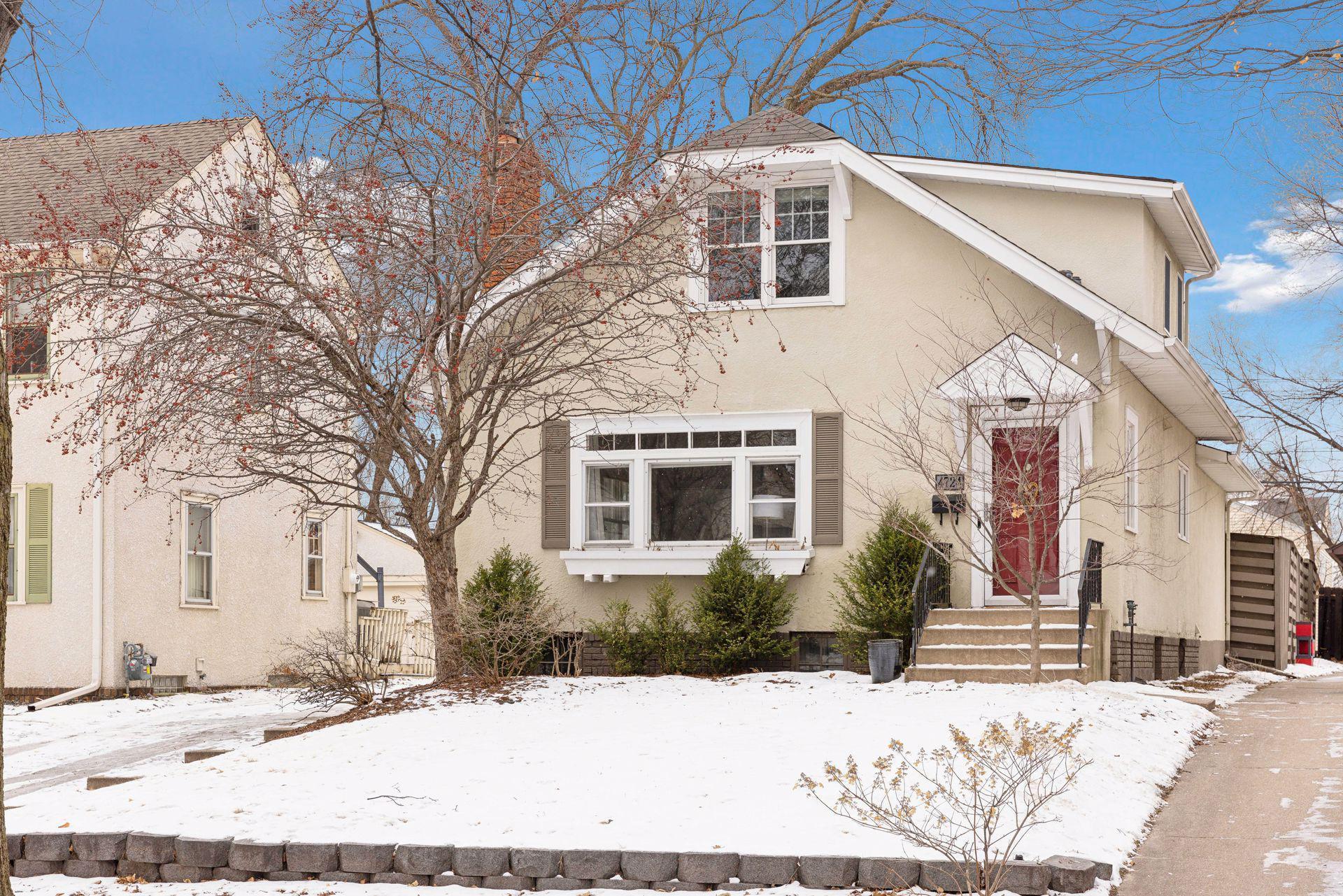4724 EWING AVENUE
4724 Ewing Avenue, Minneapolis, 55410, MN
-
Price: $724,900
-
Status type: For Sale
-
City: Minneapolis
-
Neighborhood: Fulton
Bedrooms: 3
Property Size :2334
-
Listing Agent: NST16633,NST79138
-
Property type : Single Family Residence
-
Zip code: 55410
-
Street: 4724 Ewing Avenue
-
Street: 4724 Ewing Avenue
Bathrooms: 3
Year: 1925
Listing Brokerage: Coldwell Banker Burnet
DETAILS
Welcome to this beautiful bungalow in the heart of the Fulton neighborhood. Gorgeous main level is filled with natural lighting and features newly refinished hardwood floors. Living room with fireplace and separate sitting area. Kitchen includes 6-foot center island, granite countertops, stainless steel appliances and informal dining area. Bedroom and full bathroom on main level. Impressive primary suite up with skylights and ensuite bath. Second bedroom upstairs could serve a variety of needs. Lower level features family room, office with beautiful built-ins, half bath and laundry room. Backyard is fully-fenced and includes deck and patio for great outdoor entertaining. 2-car, oversized garage. Move-in ready!
INTERIOR
Bedrooms: 3
Fin ft² / Living Area: 2334 ft²
Below Ground Living: 589ft²
Bathrooms: 3
Above Ground Living: 1745ft²
-
Basement Details: Egress Window(s), Finished, Partially Finished,
Appliances Included:
-
EXTERIOR
Air Conditioning: Central Air
Garage Spaces: 2
Construction Materials: N/A
Foundation Size: 1196ft²
Unit Amenities:
-
- Deck
- Natural Woodwork
- Hardwood Floors
- Ceiling Fan(s)
- Walk-In Closet
- Paneled Doors
- Skylight
- Kitchen Center Island
- Tile Floors
- Primary Bedroom Walk-In Closet
Heating System:
-
- Forced Air
ROOMS
| Main | Size | ft² |
|---|---|---|
| Living Room | 19x12 | 361 ft² |
| Dining Room | 11x11 | 121 ft² |
| Family Room | 16x10 | 256 ft² |
| Kitchen | 16x10 | 256 ft² |
| Bedroom 3 | 11x10 | 121 ft² |
| Deck | 15x09 | 225 ft² |
| Upper | Size | ft² |
|---|---|---|
| Bedroom 1 | 20x18 | 400 ft² |
| Bedroom 2 | 11x10 | 121 ft² |
| Lower | Size | ft² |
|---|---|---|
| Family Room | 22x18 | 484 ft² |
| Office | 10x10 | 100 ft² |
| Laundry | 10x10 | 100 ft² |
LOT
Acres: N/A
Lot Size Dim.: 42x135
Longitude: 44.9171
Latitude: -93.3282
Zoning: Residential-Single Family
FINANCIAL & TAXES
Tax year: 2024
Tax annual amount: $9,323
MISCELLANEOUS
Fuel System: N/A
Sewer System: City Sewer/Connected
Water System: City Water/Connected
ADITIONAL INFORMATION
MLS#: NST7693024
Listing Brokerage: Coldwell Banker Burnet

ID: 3488396
Published: January 23, 2025
Last Update: January 23, 2025
Views: 1






