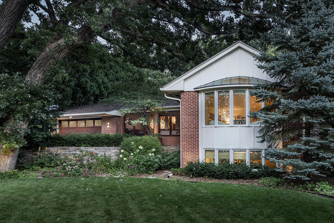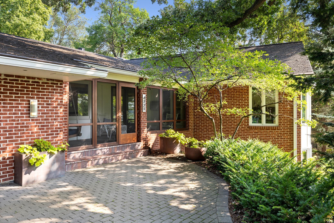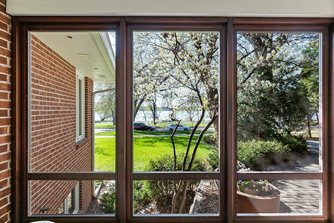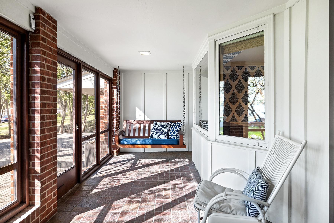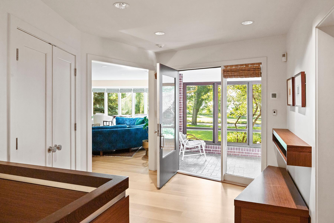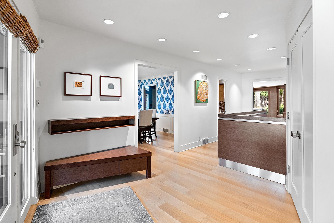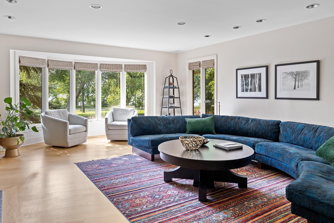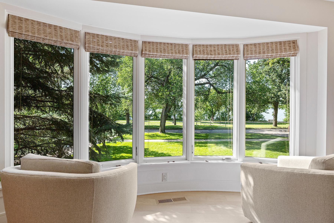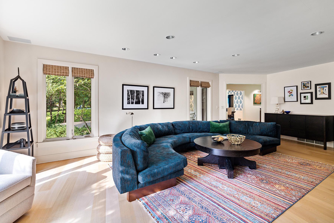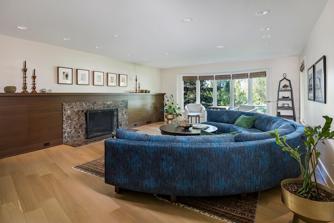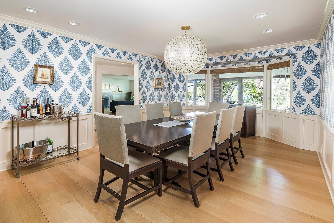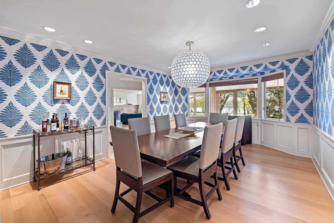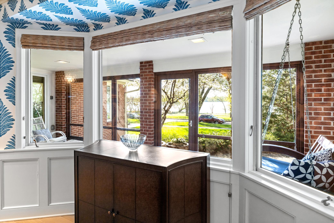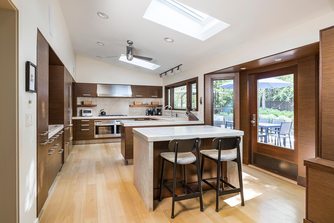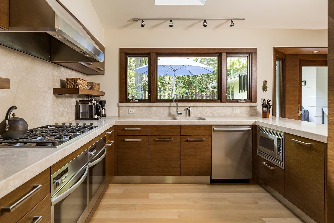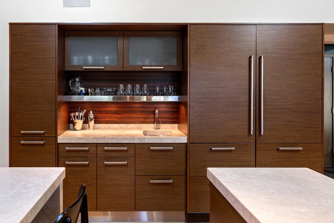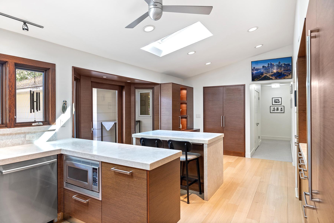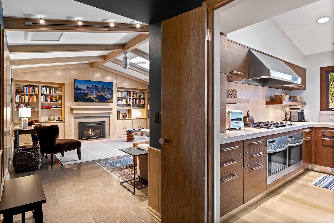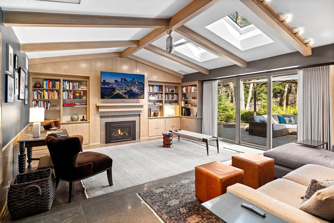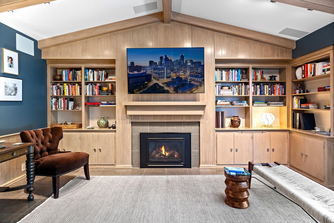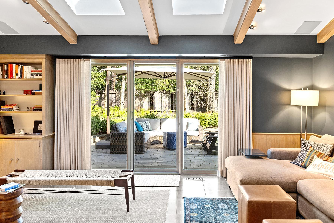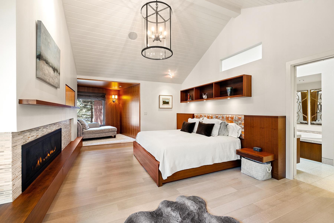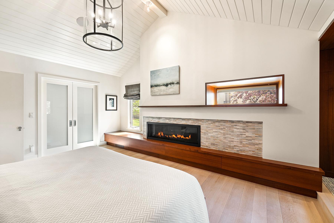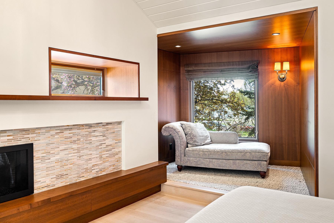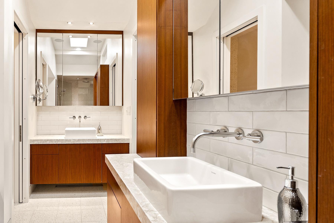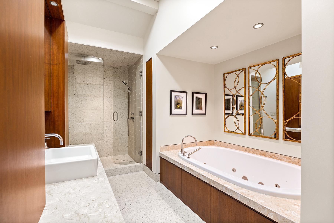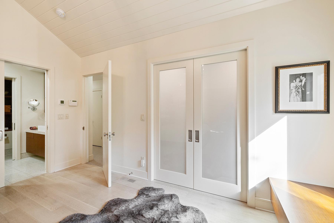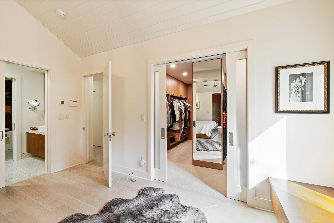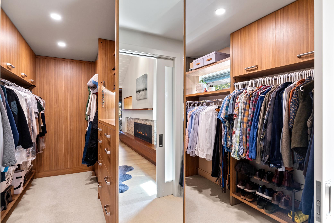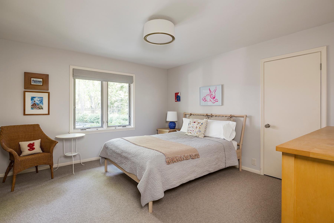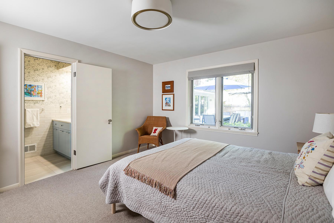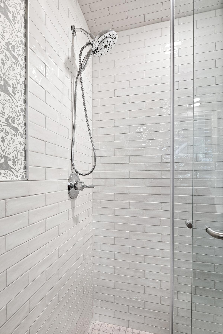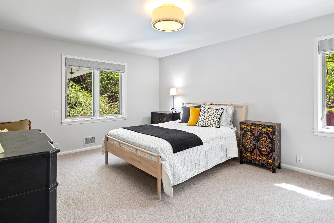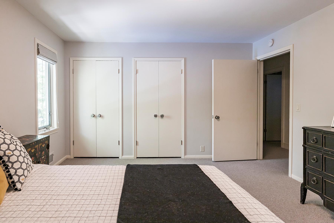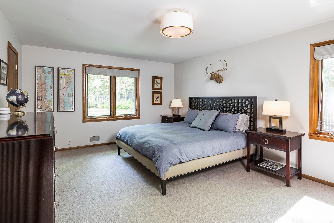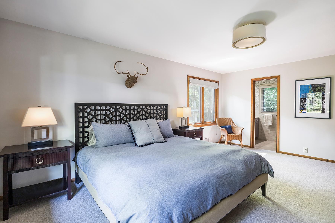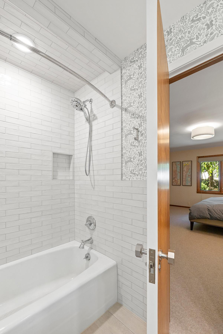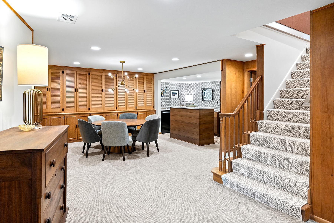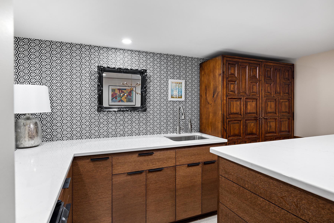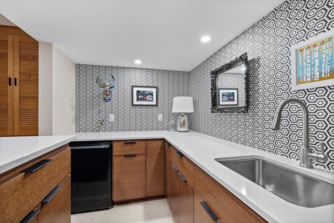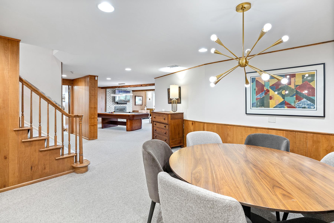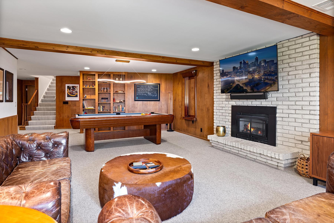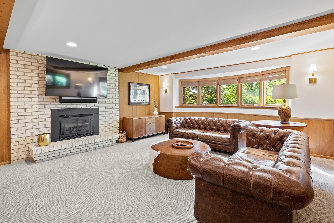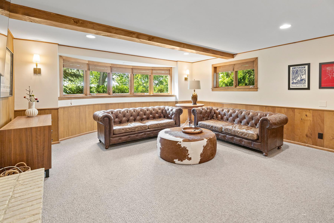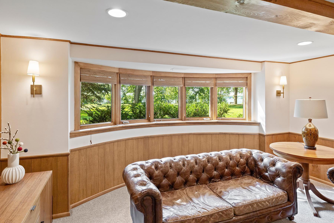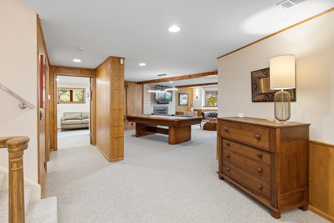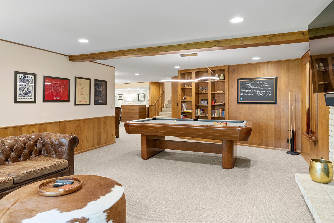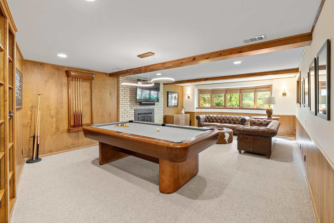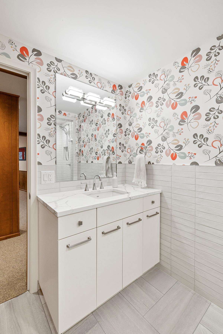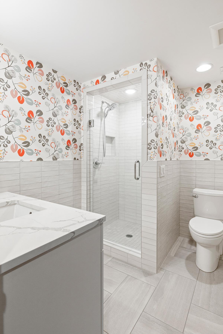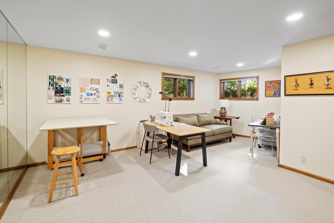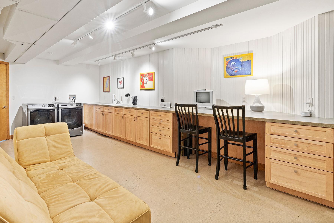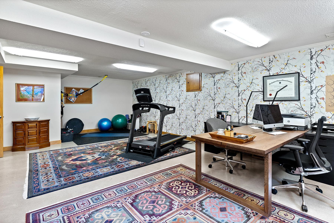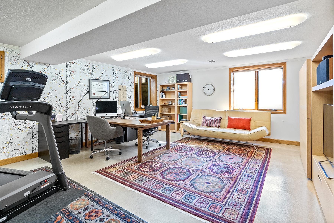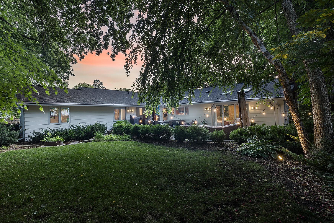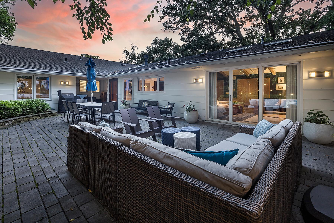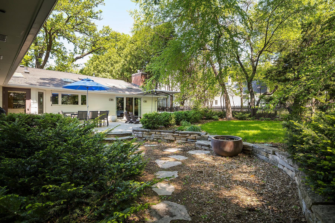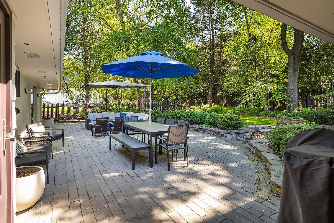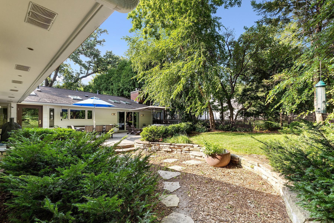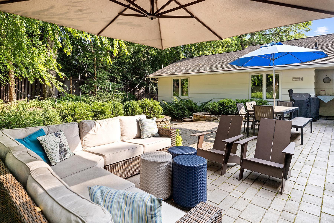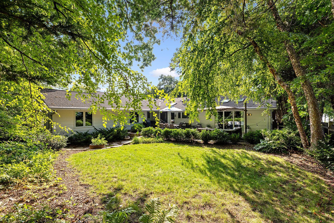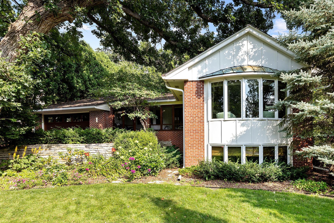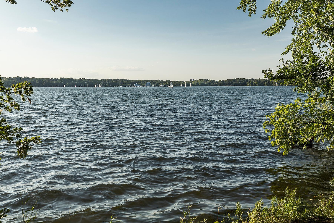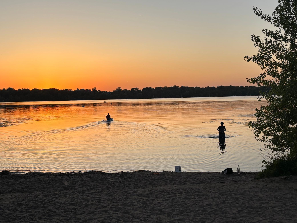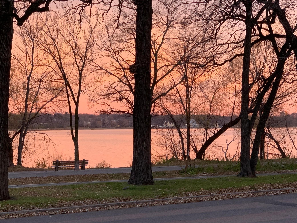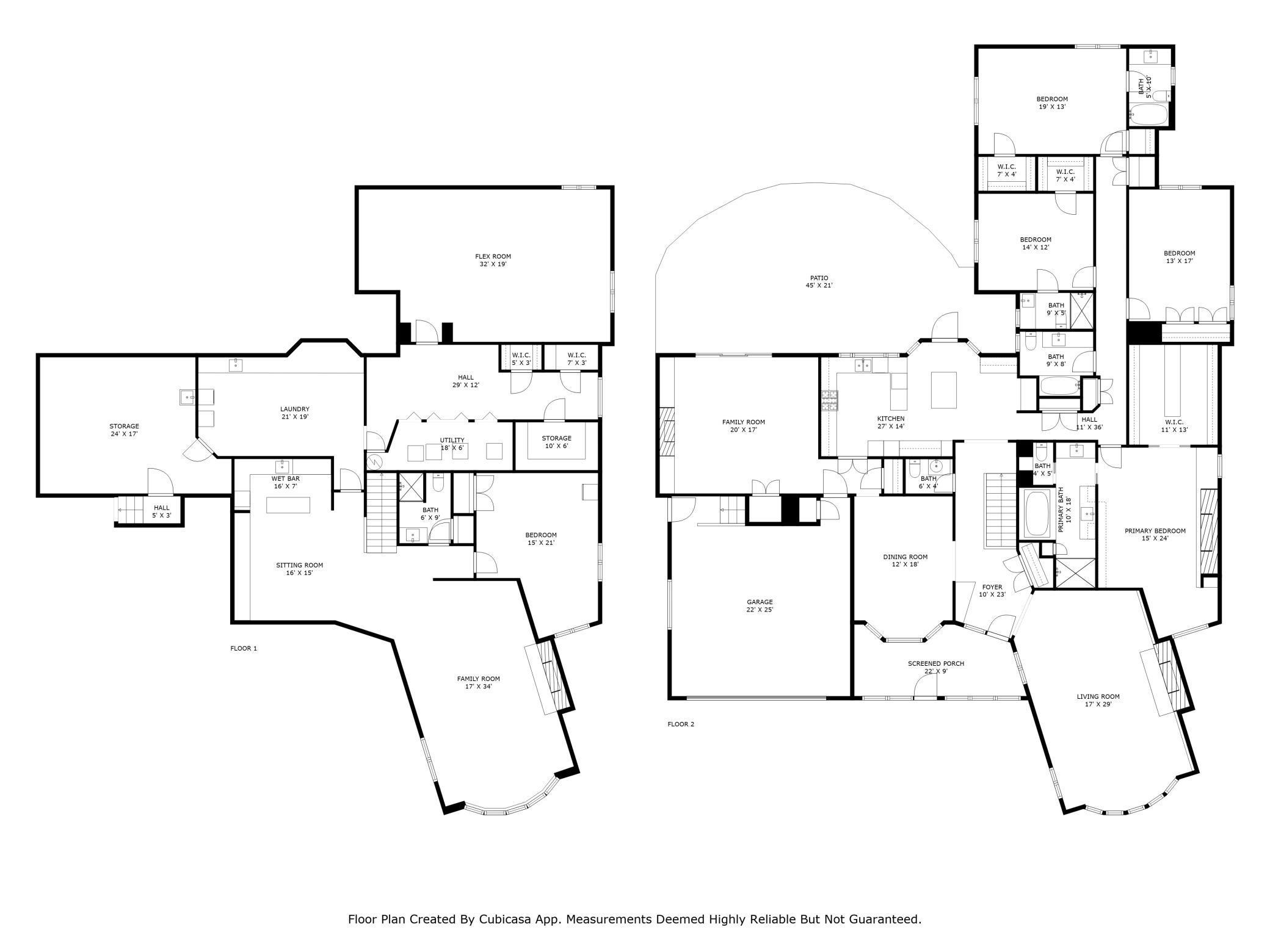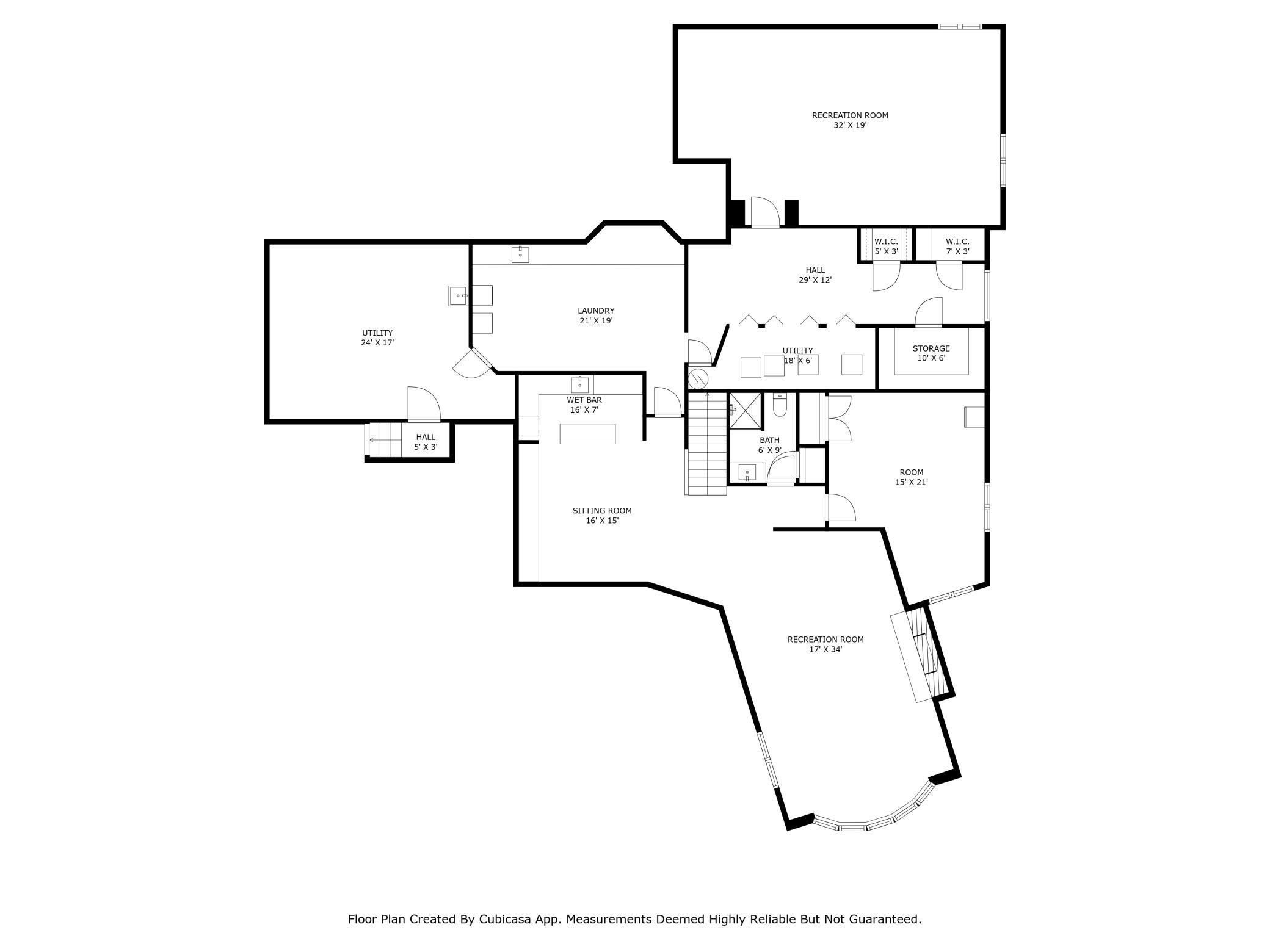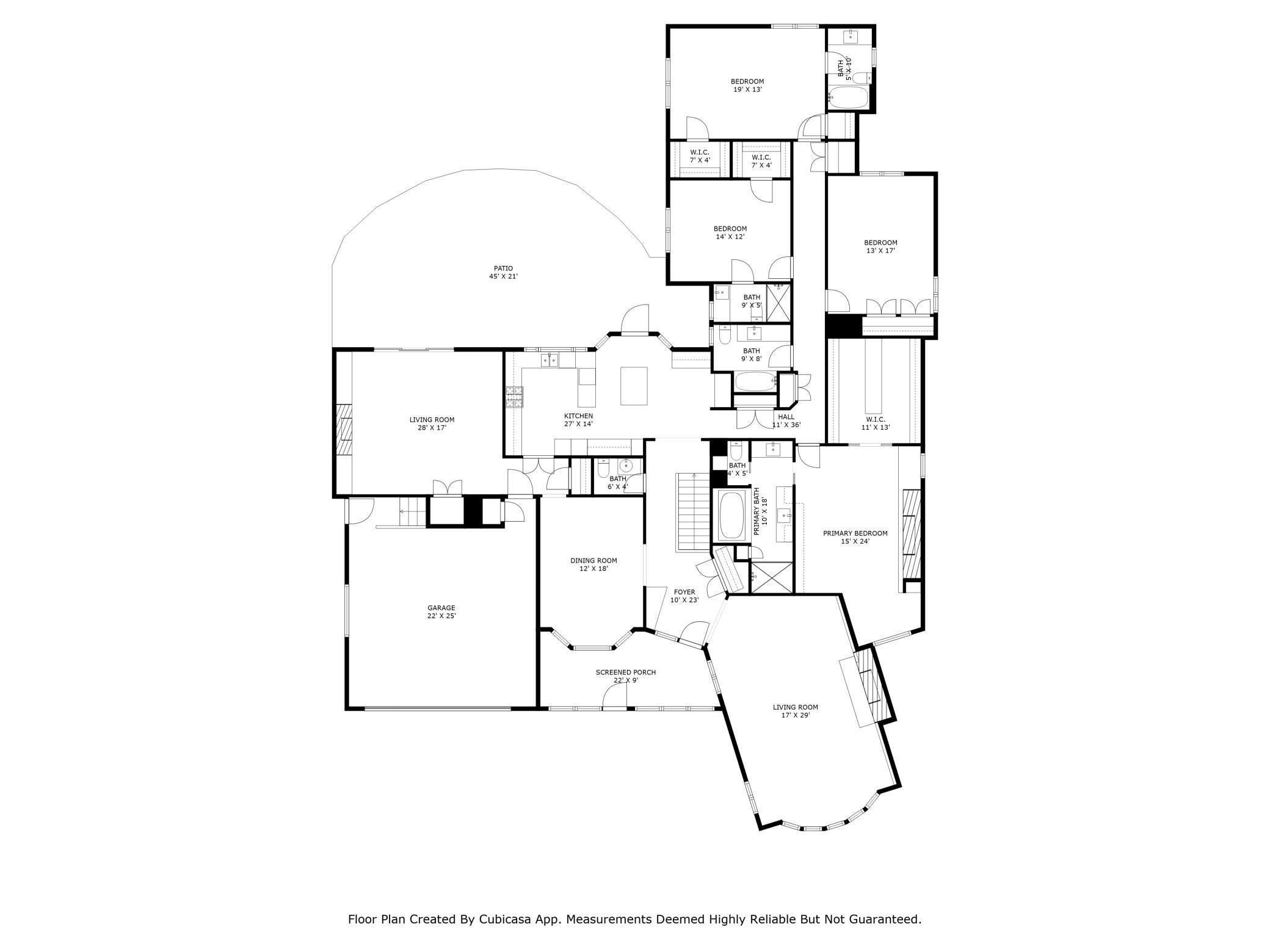4721 LAKE HARRIET PARKWAY
4721 Lake Harriet Parkway, Minneapolis, 55419, MN
-
Price: $2,375,000
-
Status type: For Sale
-
City: Minneapolis
-
Neighborhood: Lynnhurst
Bedrooms: 5
Property Size :6153
-
Listing Agent: NST16638,NST67571
-
Property type : Single Family Residence
-
Zip code: 55419
-
Street: 4721 Lake Harriet Parkway
-
Street: 4721 Lake Harriet Parkway
Bathrooms: 6
Year: 1965
Listing Brokerage: Coldwell Banker Burnet
FEATURES
- Refrigerator
- Washer
- Dryer
- Exhaust Fan
- Dishwasher
- Disposal
- Cooktop
- Water Filtration System
- Gas Water Heater
- Double Oven
DETAILS
Welcome to this breathtaking 5-bedroom, 6-bath Mid-Century Modern rambler, offering MAIN LEVEL LIVING and unparalleled year long views of Lake Harriet. Just steps from the lake and a short walk to the iconic Rose Garden, Lake Harriet Bandshell, tennis courts, shops and restaurants. Enjoy the beach, bike paths, walking paths, paddle boarding, kayaking, sailing, and swimming, right out your front door. This home perfectly balances a peaceful retreat and vibrant city living. Inside, you'll find spacious and sun-filled living areas, Starting with the charming screen porch overlooking Lake Harriet, the perfect place for your morning coffee or to watch the evening sunsets. Next step into the incredible living room with a stunning wood fireplace and large windows overlooking the lake, a large dining room with lake views as well, perfect for entertaining, two family rooms both with gas fireplaces, 5 bedrooms, 3 with ensuite bathrooms, and a large exercise room .The incredible MAIN FLOOR PRIMARY ENSUITE features a vaulted ceiling, a cozy gas fireplace, a generous walk-in closet, a private reading nook with lake views, and picture-perfect sunset vistas. The gourmet kitchen is a chef’s dream, featuring a vaulted ceiling with skylights, stunning marble countertops, a built-in wet bar, and breakfast area with bright natural light—perfect for casual mornings or elegant entertaining. The kitchen and family room both walk out to the private and beautifully terraced landscaped backyard. The lower-level family room includes a stylish wet bar, game table area, a gas fireplace and continues to offer stunning views of the lake—making it a perfect space for watching a movie or playing pool with friends all while enjoying the view of Lake Harriet. It also offers a 5th bedroom with lake views and a 3/4 bath. You will also find a large laundry area, oversize flex room for an office or an exercise room. as well as ample storage areas. Enjoy the convenience of an attached, heated two-car garage with a ramp into the home. This home is truly move-in ready to enjoy all the seasons on Lake Harriet!
INTERIOR
Bedrooms: 5
Fin ft² / Living Area: 6153 ft²
Below Ground Living: 2561ft²
Bathrooms: 6
Above Ground Living: 3592ft²
-
Basement Details: Egress Window(s), Finished,
Appliances Included:
-
- Refrigerator
- Washer
- Dryer
- Exhaust Fan
- Dishwasher
- Disposal
- Cooktop
- Water Filtration System
- Gas Water Heater
- Double Oven
EXTERIOR
Air Conditioning: Central Air
Garage Spaces: 2
Construction Materials: N/A
Foundation Size: 3568ft²
Unit Amenities:
-
Heating System:
-
- Forced Air
ROOMS
| Main | Size | ft² |
|---|---|---|
| Living Room | 17x29 | 289 ft² |
| Dining Room | 12x18 | 144 ft² |
| Foyer | 10x23 | 100 ft² |
| Kitchen | 27x14 | 729 ft² |
| Family Room | 20x17 | 400 ft² |
| Bedroom 1 | 15x24 | 225 ft² |
| Primary Bathroom | 10x18 | 100 ft² |
| Bedroom 2 | 14x12 | 196 ft² |
| Bedroom 3 | 13x17 | 169 ft² |
| Bedroom 4 | 14x12 | 196 ft² |
| Screened Porch | 22x9 | 484 ft² |
| Lower | Size | ft² |
|---|---|---|
| Bedroom 5 | 15x21 | 225 ft² |
| Family Room | 17x34 | 289 ft² |
| Game Room | 16x15 | 256 ft² |
| Bar/Wet Bar Room | 16x7 | 256 ft² |
| Flex Room | 32x19 | 1024 ft² |
| Laundry | 21x19 | 441 ft² |
| Storage | 24x17 | 576 ft² |
LOT
Acres: N/A
Lot Size Dim.: 75x168x92x166
Longitude: 44.9173
Latitude: -93.2991
Zoning: Residential-Single Family
FINANCIAL & TAXES
Tax year: 2025
Tax annual amount: $28,552
MISCELLANEOUS
Fuel System: N/A
Sewer System: City Sewer/Connected
Water System: City Water/Connected
ADDITIONAL INFORMATION
MLS#: NST7787905
Listing Brokerage: Coldwell Banker Burnet

ID: 3997885
Published: August 13, 2025
Last Update: August 13, 2025
Views: 2


