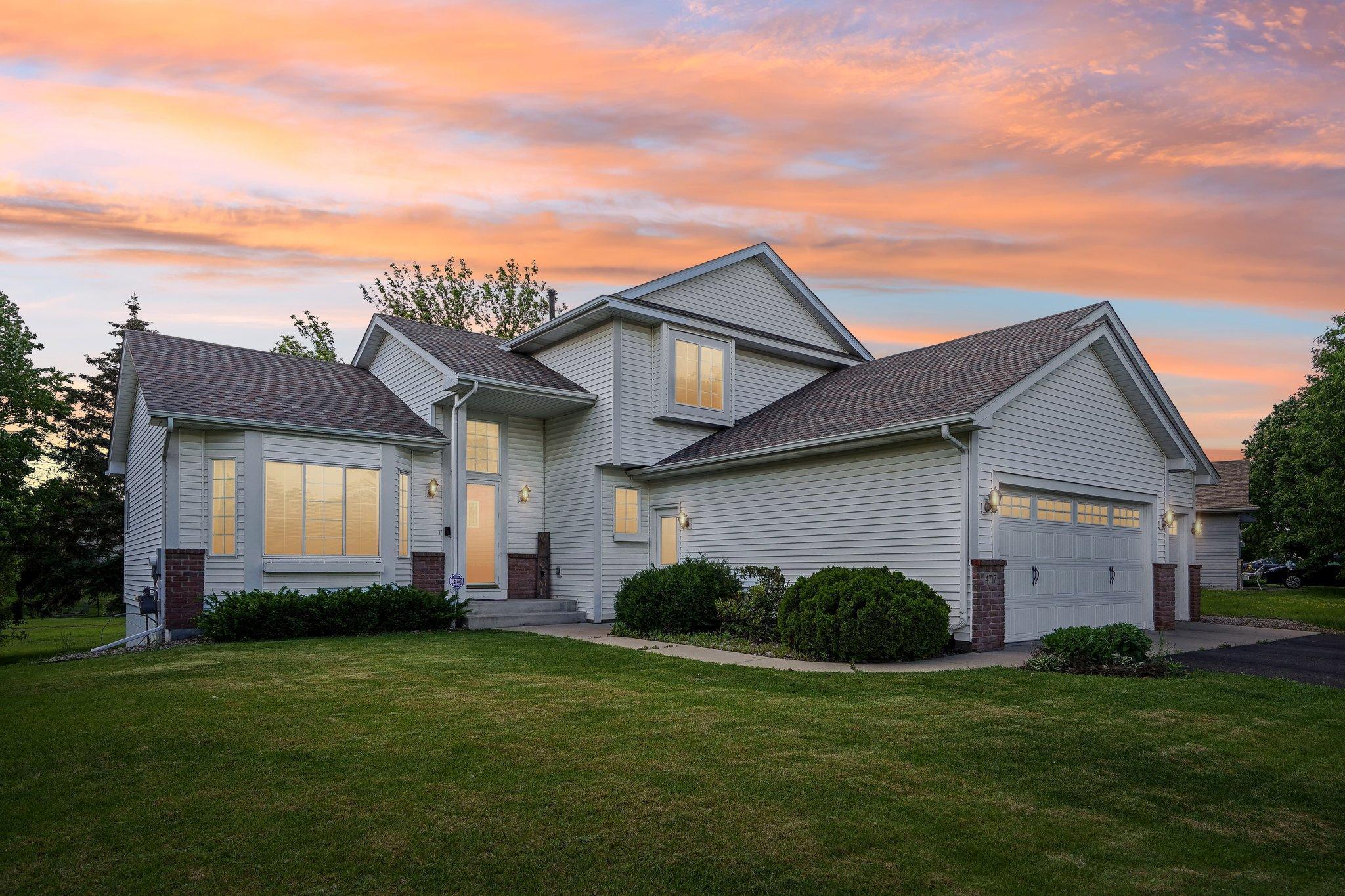4717 OXBOROUGH GARDENS
4717 Oxborough Gardens, Minneapolis (Brooklyn Park), 55443, MN
-
Price: $475,000
-
Status type: For Sale
-
Neighborhood: Edinburgh Park 5th Add
Bedrooms: 5
Property Size :2804
-
Listing Agent: NST26146,NST107797
-
Property type : Single Family Residence
-
Zip code: 55443
-
Street: 4717 Oxborough Gardens
-
Street: 4717 Oxborough Gardens
Bathrooms: 3
Year: 1995
Listing Brokerage: Exp Realty, LLC.
FEATURES
- Range
- Refrigerator
- Washer
- Dryer
- Microwave
- Dishwasher
- Water Softener Owned
- Disposal
- Humidifier
- Central Vacuum
- Gas Water Heater
DETAILS
Step into this spacious, well-cared-for 5 bed 3 bath home. Where plenty of natural light and large, ample windows illuminate vaulted ceilings and numerous expansive rooms. Enjoy gatherings on the large deck overlooking the well-manicured backyard that borders walking trails, or a quiet night inside next to the all brick gas fireplace. The large kitchen offers abundant cupboard and counter space. With a 3-car-garage, new furnace and fresh paint on the main level, comfort and convenience combine to make this a great home. Area amenities to this prime location include: Edinburgh Golf Course; Central Park; and only a 19-minute drive to DT Minneapolis.
INTERIOR
Bedrooms: 5
Fin ft² / Living Area: 2804 ft²
Below Ground Living: 884ft²
Bathrooms: 3
Above Ground Living: 1920ft²
-
Basement Details: Block, Drain Tiled, Egress Window(s), Finished, Full, Storage Space,
Appliances Included:
-
- Range
- Refrigerator
- Washer
- Dryer
- Microwave
- Dishwasher
- Water Softener Owned
- Disposal
- Humidifier
- Central Vacuum
- Gas Water Heater
EXTERIOR
Air Conditioning: Central Air
Garage Spaces: 3
Construction Materials: N/A
Foundation Size: 1164ft²
Unit Amenities:
-
- Kitchen Window
- Deck
- Hardwood Floors
- Ceiling Fan(s)
- Walk-In Closet
- Vaulted Ceiling(s)
- Security System
- Indoor Sprinklers
- Kitchen Center Island
- Tile Floors
- Primary Bedroom Walk-In Closet
Heating System:
-
- Forced Air
ROOMS
| Main | Size | ft² |
|---|---|---|
| Living Room | 14x13 | 196 ft² |
| Dining Room | 13x10 | 169 ft² |
| Family Room | 21x15 | 441 ft² |
| Kitchen | 13x11 | 169 ft² |
| Deck | 14x13 | 196 ft² |
| Upper | Size | ft² |
|---|---|---|
| Bedroom 1 | 14x12 | 196 ft² |
| Bedroom 2 | 12x12 | 144 ft² |
| Bedroom 3 | 12x10 | 144 ft² |
| Bedroom 4 | 11x9 | 121 ft² |
| Lower | Size | ft² |
|---|---|---|
| Bedroom 5 | 14x10 | 196 ft² |
| Amusement Room | 21x14 | 441 ft² |
| Family Room | 17x12 | 289 ft² |
| Storage | 15x89 | 225 ft² |
LOT
Acres: N/A
Lot Size Dim.: 58x124x53x27x123
Longitude: 45.1156
Latitude: -93.3418
Zoning: Residential-Single Family
FINANCIAL & TAXES
Tax year: 2025
Tax annual amount: $6,187
MISCELLANEOUS
Fuel System: N/A
Sewer System: City Sewer/Connected
Water System: City Water/Connected
ADDITIONAL INFORMATION
MLS#: NST7792064
Listing Brokerage: Exp Realty, LLC.

ID: 4079084
Published: September 05, 2025
Last Update: September 05, 2025
Views: 1






