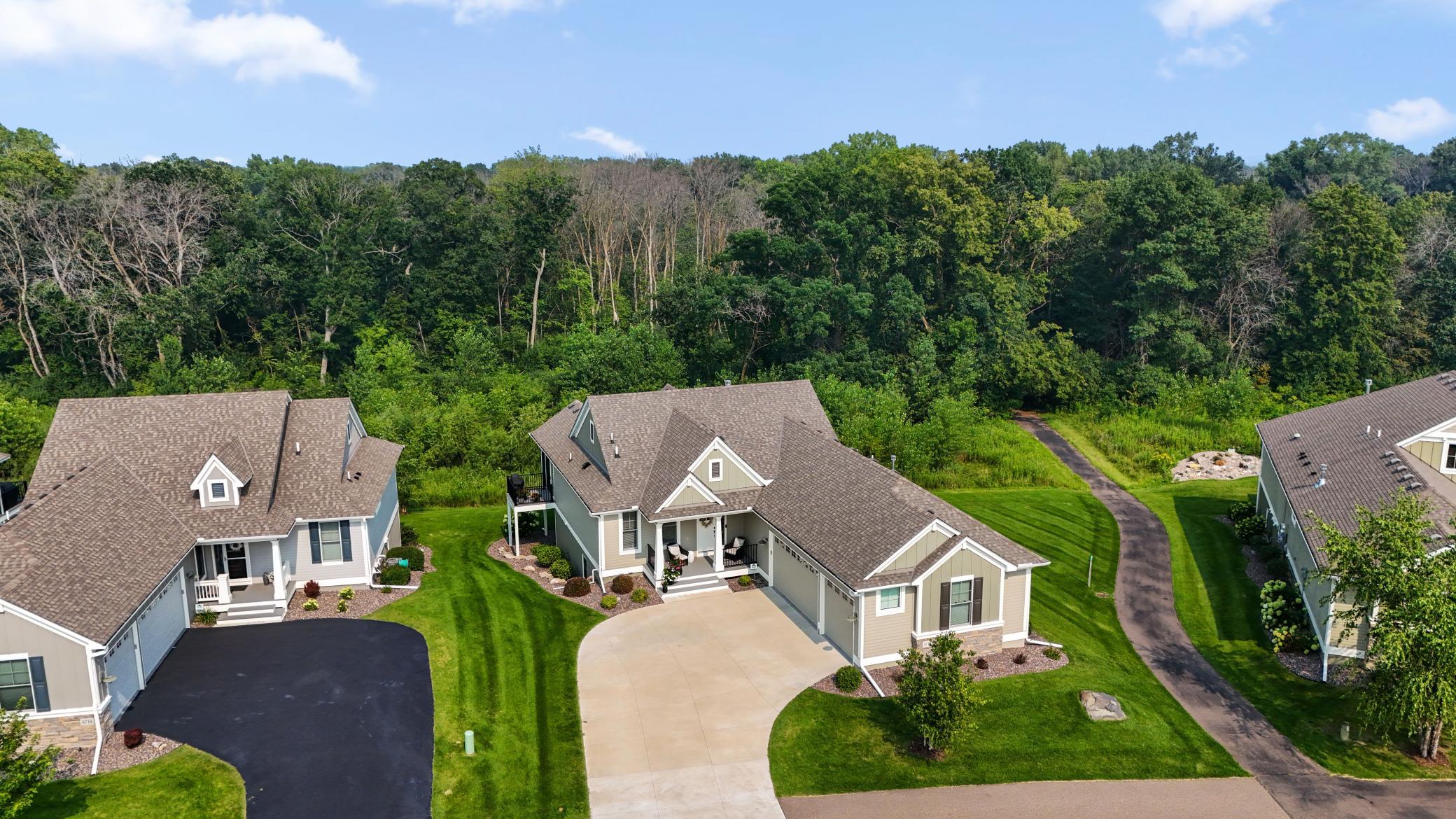4716 FABLE ROAD
4716 Fable Road, Hugo, 55038, MN
-
Price: $995,000
-
Status type: For Sale
-
City: Hugo
-
Neighborhood: Fable Hill Fifth Add
Bedrooms: 3
Property Size :3300
-
Listing Agent: NST19604,NST103069
-
Property type : Townhouse Detached
-
Zip code: 55038
-
Street: 4716 Fable Road
-
Street: 4716 Fable Road
Bathrooms: 3
Year: 2020
Listing Brokerage: RE/MAX Advantage Plus
FEATURES
- Range
- Refrigerator
- Washer
- Dryer
- Microwave
- Exhaust Fan
- Dishwasher
- Water Softener Owned
- Disposal
- Cooktop
- Wall Oven
- Humidifier
- Air-To-Air Exchanger
- Gas Water Heater
- Stainless Steel Appliances
DETAILS
Welcome to luxury living with this custom-built Pratt Homes Villa! This home will wow immediately with soaring 14ft vaulted ceilings featuring hand crafted wood beams overlooking the Clearwater Park Preserve. The gourmet kitchen offers an open layout and features Cambria countertops with a heated bar, a bright walk-in pantry, and an inviting informal dining area. The owner's suite offers additional Park Preserve views, a luxury ensuite bath, walk-in closet complete with closet systems and a center island, and a walk-through laundry area. The walk out lower level provides a welcoming space with a spacious family room, a full wet bar, two additional bedrooms, a full bath, and a large flex space for billiards or exercise. Spend time outdoors overlooking 100 acres of City owned Preserve and walking paths via your enclosed porch, your grill deck or your lower-level paver patio. Don't miss out on this incredible opportunity and make this home yours today!
INTERIOR
Bedrooms: 3
Fin ft² / Living Area: 3300 ft²
Below Ground Living: 1459ft²
Bathrooms: 3
Above Ground Living: 1841ft²
-
Basement Details: Egress Window(s), Finished, Full, Storage Space, Sump Pump, Walkout,
Appliances Included:
-
- Range
- Refrigerator
- Washer
- Dryer
- Microwave
- Exhaust Fan
- Dishwasher
- Water Softener Owned
- Disposal
- Cooktop
- Wall Oven
- Humidifier
- Air-To-Air Exchanger
- Gas Water Heater
- Stainless Steel Appliances
EXTERIOR
Air Conditioning: Central Air
Garage Spaces: 3
Construction Materials: N/A
Foundation Size: 1644ft²
Unit Amenities:
-
- Patio
- Deck
- Porch
- Natural Woodwork
- Hardwood Floors
- Walk-In Closet
- Vaulted Ceiling(s)
- Security System
- In-Ground Sprinkler
- Cable
- Kitchen Center Island
- Wet Bar
- Satelite Dish
- Tile Floors
- Main Floor Primary Bedroom
- Primary Bedroom Walk-In Closet
Heating System:
-
- Forced Air
ROOMS
| Main | Size | ft² |
|---|---|---|
| Living Room | 21x15 | 441 ft² |
| Dining Room | 13x11 | 169 ft² |
| Kitchen | 22x13 | 484 ft² |
| Bedroom 1 | 14x12 | 196 ft² |
| Office | 7x6 | 49 ft² |
| Mud Room | 7x6 | 49 ft² |
| Pantry (Walk-In) | 7x6 | 49 ft² |
| Screened Porch | 13x12 | 169 ft² |
| Walk In Closet | 13x9 | 169 ft² |
| Lower | Size | ft² |
|---|---|---|
| Family Room | 23x15 | 529 ft² |
| Bedroom 2 | 16x12 | 256 ft² |
| Bedroom 3 | 15x12 | 225 ft² |
| Bar/Wet Bar Room | 14x11 | 196 ft² |
| Flex Room | 17x13 | 289 ft² |
LOT
Acres: N/A
Lot Size Dim.: 70x141x65x145
Longitude: 45.1475
Latitude: -93.0102
Zoning: Residential-Single Family
FINANCIAL & TAXES
Tax year: 2025
Tax annual amount: $9,082
MISCELLANEOUS
Fuel System: N/A
Sewer System: City Sewer/Connected
Water System: City Water/Connected
ADDITIONAL INFORMATION
MLS#: NST7779330
Listing Brokerage: RE/MAX Advantage Plus

ID: 3994533
Published: August 13, 2025
Last Update: August 13, 2025
Views: 1






