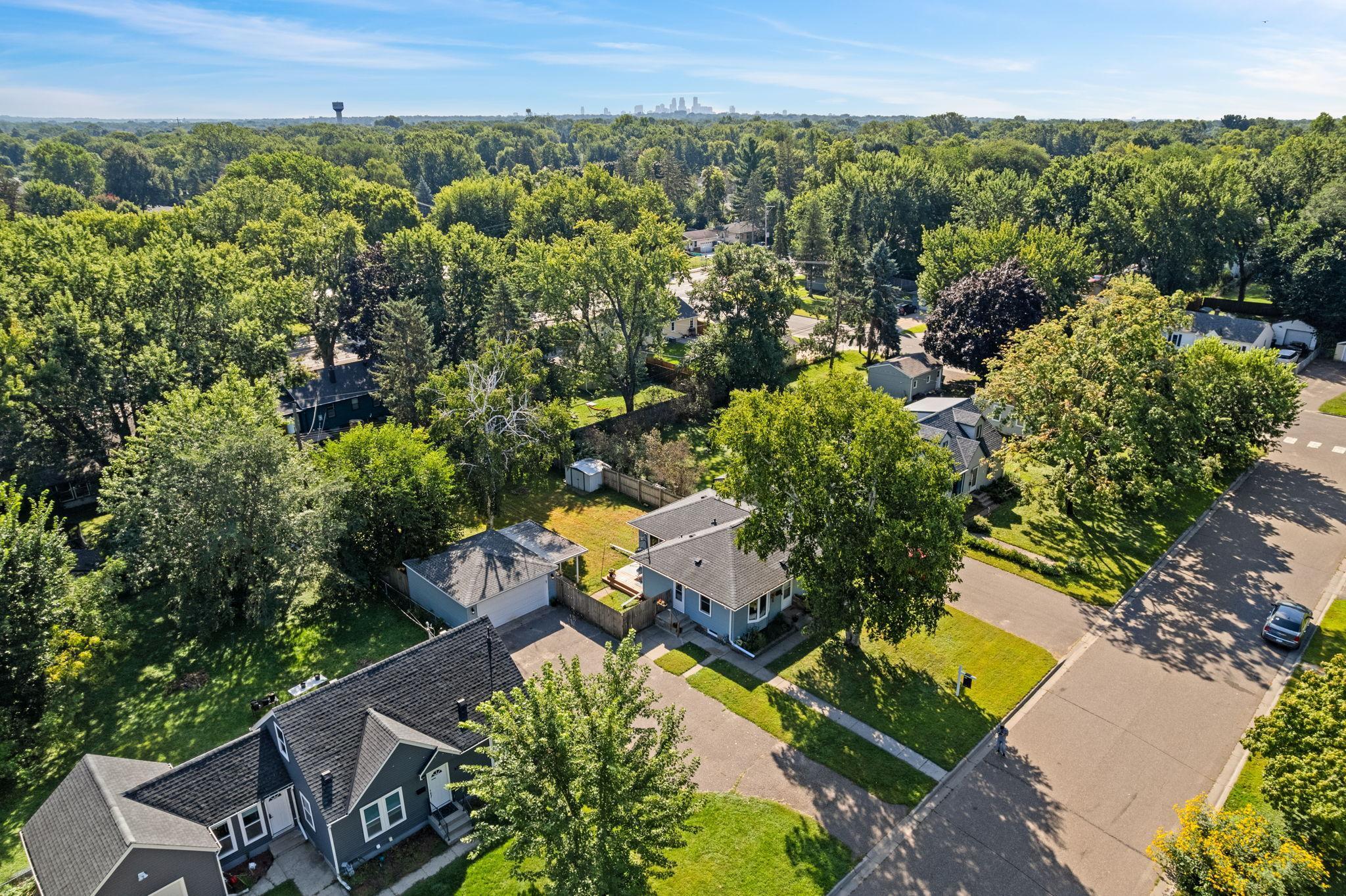4716 EDGEWOOD AVENUE
4716 Edgewood Avenue, Minneapolis (Crystal), 55428, MN
-
Price: $320,000
-
Status type: For Sale
-
City: Minneapolis (Crystal)
-
Neighborhood: Crystal Manor Village Of Cryst
Bedrooms: 3
Property Size :1536
-
Listing Agent: NST1000015,NST86688
-
Property type : Single Family Residence
-
Zip code: 55428
-
Street: 4716 Edgewood Avenue
-
Street: 4716 Edgewood Avenue
Bathrooms: 2
Year: 1950
Listing Brokerage: Real Broker, LLC
FEATURES
- Range
- Refrigerator
- Washer
- Dryer
- Exhaust Fan
- Dishwasher
- Disposal
- Gas Water Heater
- Stainless Steel Appliances
DETAILS
This well-loved home features 3 bedrooms, 2 bathrooms, a 2-car garage PLUS a carport! Step inside and you’ll be greeted with natural sunlight streaming through new windows throughout the home. Most of the big-ticket items have been updated within the last 5 years, so the new owner(s) can move in with ease. The layout offers tons of storage and a versatile flex space in the lower level—perfect for a home office, workout room, or hobby space. With a little creativity, you could enjoy up to three separate living spaces by adding a small table in the kitchen and turning the formal dining room into a cozy den or sitting room. Out back, enjoy a fully fenced .23-acre lot—ideal for pets, play, or gardening—and relax on the deck just off the back of the home. If you’re a fan of original charm, you’ll love knowing that hardwood floors lie beneath the existing flooring in the original main-floor footprint. And don’t forget to peek inside the kitchen cabinets—there are some surprisingly fun and functional creative storage features tucked inside! This home is bursting with character, pride, and care—and it truly shows.
INTERIOR
Bedrooms: 3
Fin ft² / Living Area: 1536 ft²
Below Ground Living: 500ft²
Bathrooms: 2
Above Ground Living: 1036ft²
-
Basement Details: Block, Egress Window(s), Finished, Full, Storage Space,
Appliances Included:
-
- Range
- Refrigerator
- Washer
- Dryer
- Exhaust Fan
- Dishwasher
- Disposal
- Gas Water Heater
- Stainless Steel Appliances
EXTERIOR
Air Conditioning: Central Air
Garage Spaces: 2
Construction Materials: N/A
Foundation Size: 1036ft²
Unit Amenities:
-
- Patio
- Kitchen Window
- Deck
- Ceiling Fan(s)
- Walk-In Closet
- Vaulted Ceiling(s)
- Washer/Dryer Hookup
- Primary Bedroom Walk-In Closet
Heating System:
-
- Forced Air
ROOMS
| Main | Size | ft² |
|---|---|---|
| Living Room | 12x17 | 144 ft² |
| Kitchen | 8x15 | 64 ft² |
| Dining Room | 8x12 | 64 ft² |
| Kitchen | 8x15 | 64 ft² |
| Pantry (Walk-In) | 3x5 | 9 ft² |
| Bedroom 1 | 12x13 | 144 ft² |
| Bedroom 2 | 12x12 | 144 ft² |
| Walk In Closet | 5x11 | 25 ft² |
| Deck | 11x11 | 121 ft² |
| Lower | Size | ft² |
|---|---|---|
| Family Room | 11x18 | 121 ft² |
| Flex Room | 11x11 | 121 ft² |
| Storage | 10x11 | 100 ft² |
| Laundry | 8x11 | 64 ft² |
| Bedroom 3 | 11x17 | 121 ft² |
LOT
Acres: N/A
Lot Size Dim.: 75x132
Longitude: 45.0406
Latitude: -93.361
Zoning: Residential-Single Family
FINANCIAL & TAXES
Tax year: 2025
Tax annual amount: $4,158
MISCELLANEOUS
Fuel System: N/A
Sewer System: City Sewer/Connected
Water System: City Water/Connected
ADDITIONAL INFORMATION
MLS#: NST7745730
Listing Brokerage: Real Broker, LLC

ID: 4055690
Published: August 29, 2025
Last Update: August 29, 2025
Views: 2






