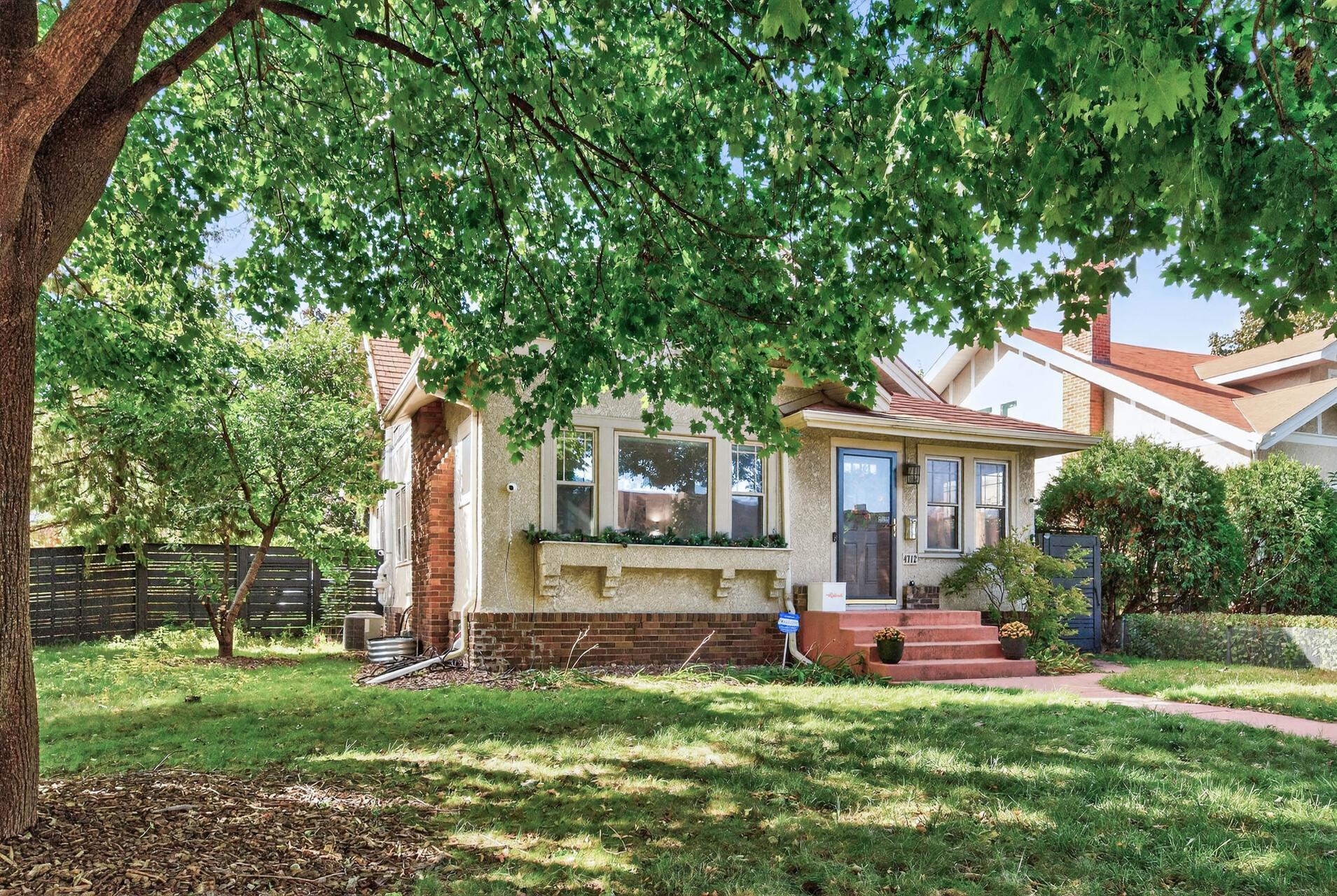4712 STEVENS AVENUE
4712 Stevens Avenue, Minneapolis, 55419, MN
-
Price: $449,900
-
Status type: For Sale
-
City: Minneapolis
-
Neighborhood: Tangletown
Bedrooms: 4
Property Size :2300
-
Listing Agent: NST25792,NST47299
-
Property type : Single Family Residence
-
Zip code: 55419
-
Street: 4712 Stevens Avenue
-
Street: 4712 Stevens Avenue
Bathrooms: 3
Year: 1923
Listing Brokerage: Exp Realty, LLC.
FEATURES
- Range
- Refrigerator
- Washer
- Dryer
- Microwave
- Exhaust Fan
- Dishwasher
- Disposal
DETAILS
Charming Bungalow in Prime Location! This classic bungalow blends timeless character with modern comfort. Gleaming hardwood floors and original natural woodwork set the stage, while the cozy electric fireplace invites you to curl up with a good book on cool evenings. Host memorable dinners in the spacious formal dining room, then enjoy cooking in the updated kitchen designed for today’s lifestyle. The main level offers two comfortable bedrooms and a full bath. Upstairs, you’ll find two additional bedrooms and a convenient 3/4 bath. Head downstairs to a versatile lower level with a family room, half bath, laundry, and two extra rooms—perfect for storage, a home office, or creating the ultimate flex space. Step outside to your private, fenced backyard oasis—ideal for gardening, entertaining, or simply relaxing in the sunshine. All this, just blocks from neighborhood favorites like Turtle Bread, Patisserie 46, Lowbrow, and Revival, with quick access to 35W for easy commuting. Don’t miss the chance to make this inviting home yours! Please see the 4 page supplement list of improvements.
INTERIOR
Bedrooms: 4
Fin ft² / Living Area: 2300 ft²
Below Ground Living: 920ft²
Bathrooms: 3
Above Ground Living: 1380ft²
-
Basement Details: Block, Drain Tiled, Finished, Full,
Appliances Included:
-
- Range
- Refrigerator
- Washer
- Dryer
- Microwave
- Exhaust Fan
- Dishwasher
- Disposal
EXTERIOR
Air Conditioning: Central Air
Garage Spaces: 1
Construction Materials: N/A
Foundation Size: 1236ft²
Unit Amenities:
-
- Kitchen Window
- Porch
- Natural Woodwork
- Hardwood Floors
- Main Floor Primary Bedroom
Heating System:
-
- Hot Water
ROOMS
| Main | Size | ft² |
|---|---|---|
| Living Room | 15x13 | 225 ft² |
| Dining Room | 15x12 | 225 ft² |
| Kitchen | 11x10 | 121 ft² |
| Bedroom 1 | 12x9 | 144 ft² |
| Bedroom 2 | 12x9 | 144 ft² |
| Three Season Porch | 10x8 | 100 ft² |
| Lower | Size | ft² |
|---|---|---|
| Family Room | 25x14 | 625 ft² |
| Office | 10x10 | 100 ft² |
| Upper | Size | ft² |
|---|---|---|
| Bedroom 3 | 12x12 | 144 ft² |
| Bedroom 4 | 11.6x10 | 133.4 ft² |
LOT
Acres: N/A
Lot Size Dim.: 50x129
Longitude: 44.9173
Latitude: -93.2758
Zoning: Residential-Single Family
FINANCIAL & TAXES
Tax year: 2025
Tax annual amount: $5,179
MISCELLANEOUS
Fuel System: N/A
Sewer System: City Sewer/Connected,City Sewer - In Street
Water System: City Water/Connected,City Water - In Street
ADDITIONAL INFORMATION
MLS#: NST7815368
Listing Brokerage: Exp Realty, LLC.

ID: 4220029
Published: October 17, 2025
Last Update: October 17, 2025
Views: 2






