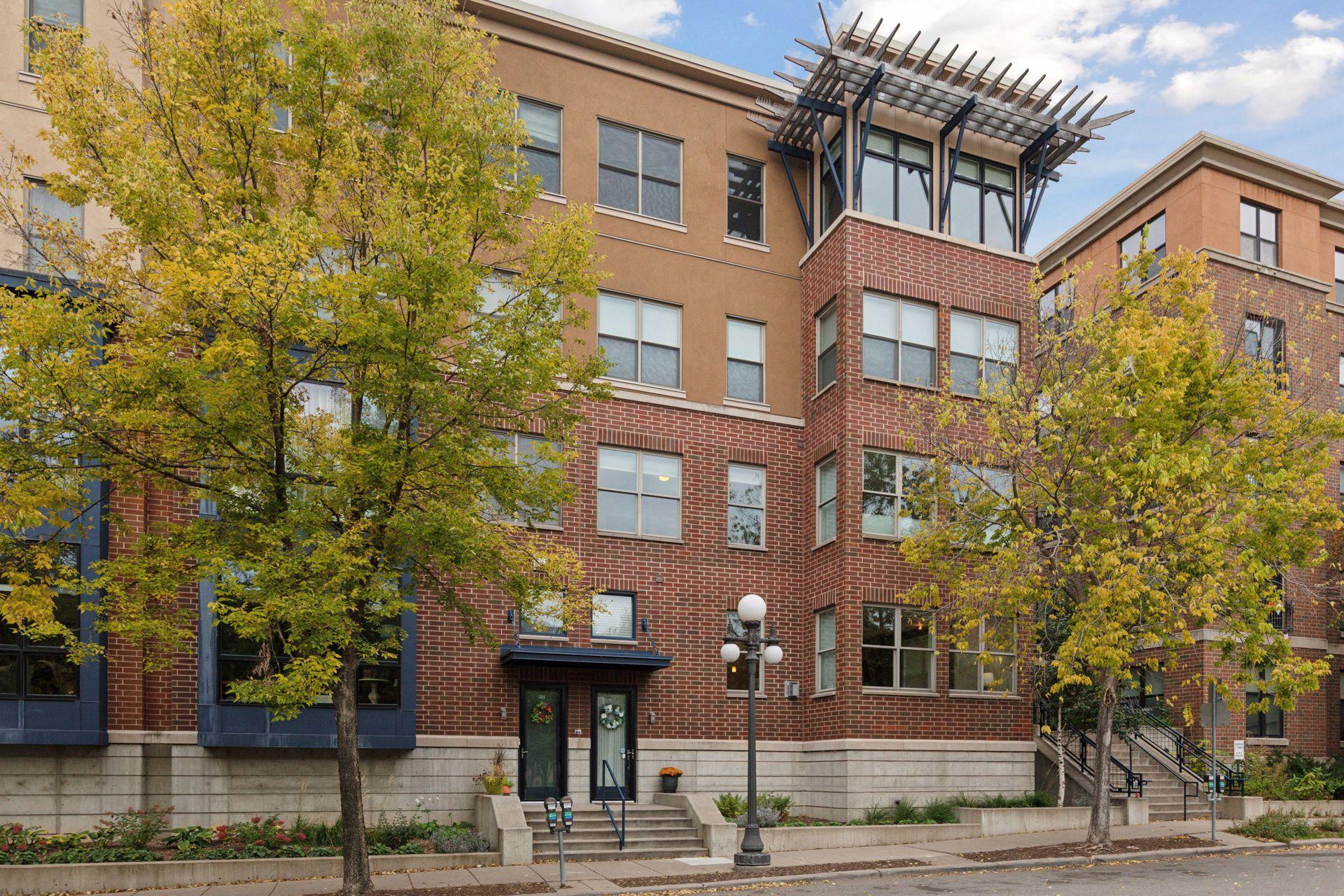471 SIBLEY STREET
471 Sibley Street, Saint Paul, 55101, MN
-
Price: $475,000
-
Status type: For Sale
-
City: Saint Paul
-
Neighborhood: Downtown
Bedrooms: 3
Property Size :2809
-
Listing Agent: NST16441,NST83630
-
Property type : High Rise
-
Zip code: 55101
-
Street: 471 Sibley Street
-
Street: 471 Sibley Street
Bathrooms: 3
Year: 2002
Listing Brokerage: Edina Realty, Inc.
FEATURES
- Range
- Refrigerator
- Washer
- Dryer
- Microwave
- Dishwasher
- Wall Oven
DETAILS
Stunning 3BR/3BA Brownstone in the Heart of Downtown St. Paul! Highly sought-after end-unit with breathtaking park & skyline views-just steps from the Farmers Market, Mears Park, Grand Casino Event Center, top restaurants, and shops! This stylish home features a bright open floor plan, elegant modern updates, and floor-to-ceiling windows that flood the space with natural light. The main level offers a remodeled kitchen with Cambria countertops, tile backsplash, breakfast bar seating, and a spacious walk-in pantry w/ custom shelving. The kitchen flows into the dining and living areas, anchored by a beautiful three-sided gas fireplace-perfect for cozy gatherings and entertaining. Upstairs, you'll find 3 spacious bedrooms w/ oversized custom closets. The primary suite is a showstopper, featuring a luxury walk-in dressing room & luxurious private bath w/ dual vanities, custom counters and a tiled walk-in shower. A versatile loft w/ built-in bookshelves offers a great reading nook or home office. Enjoy the convenience of 2 adjoining heated underground garage spaces w/ interior access. Live in the center of it all! Just steps to parks, dining, entertainment, and the best of downtown St. Paul living!
INTERIOR
Bedrooms: 3
Fin ft² / Living Area: 2809 ft²
Below Ground Living: N/A
Bathrooms: 3
Above Ground Living: 2809ft²
-
Basement Details: None,
Appliances Included:
-
- Range
- Refrigerator
- Washer
- Dryer
- Microwave
- Dishwasher
- Wall Oven
EXTERIOR
Air Conditioning: Central Air
Garage Spaces: 2
Construction Materials: N/A
Foundation Size: 1300ft²
Unit Amenities:
-
- Natural Woodwork
- Hardwood Floors
- Ceiling Fan(s)
- Walk-In Closet
- Indoor Sprinklers
- Paneled Doors
- Panoramic View
- Cable
- Kitchen Center Island
- City View
- Tile Floors
- Primary Bedroom Walk-In Closet
Heating System:
-
- Forced Air
ROOMS
| Main | Size | ft² |
|---|---|---|
| Kitchen | 16x12 | 256 ft² |
| Living Room | 28x21 | 784 ft² |
| Dining Room | 16x12 | 256 ft² |
| Laundry | 10x6 | 100 ft² |
| Pantry (Walk-In) | 10x6 | 100 ft² |
| Lower | Size | ft² |
|---|---|---|
| Foyer | 5x5 | 25 ft² |
| Upper | Size | ft² |
|---|---|---|
| Bedroom 1 | 18x16 | 324 ft² |
| Bedroom 2 | 14x13 | 196 ft² |
| Bedroom 3 | 18x12 | 324 ft² |
| Flex Room | 15x11 | 225 ft² |
LOT
Acres: N/A
Lot Size Dim.: common
Longitude: 44.9515
Latitude: -93.0904
Zoning: Residential-Single Family
FINANCIAL & TAXES
Tax year: 2025
Tax annual amount: $7,524
MISCELLANEOUS
Fuel System: N/A
Sewer System: City Sewer - In Street
Water System: City Water/Connected
ADDITIONAL INFORMATION
MLS#: NST7821672
Listing Brokerage: Edina Realty, Inc.

ID: 4251628
Published: October 29, 2025
Last Update: October 29, 2025
Views: 1






