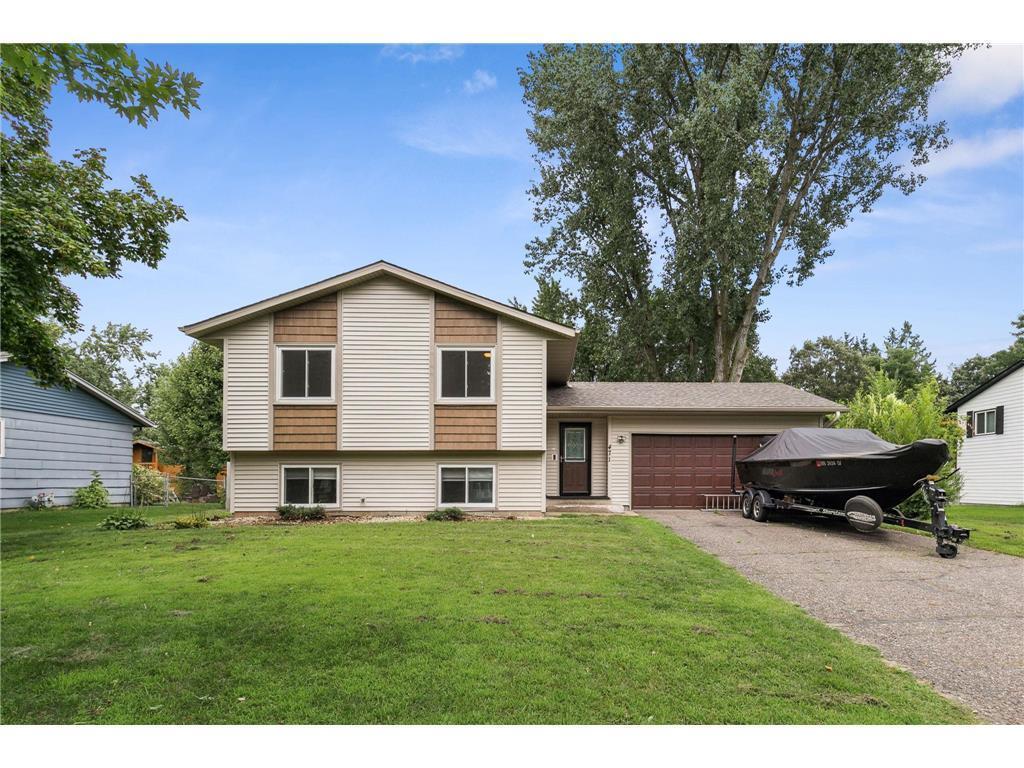471 105TH AVENUE NW
471 105th Avenue NW , Coon Rapids, 55448, MN
-
Price: $415,000
-
Status type: For Sale
-
City: Coon Rapids
-
Neighborhood: N/A
Bedrooms: 4
Property Size :1960
-
Listing Agent: NST15745,NST519653
-
Property type : Single Family Residence
-
Zip code: 55448
-
Street: 471 105th Avenue NW
-
Street: 471 105th Avenue NW
Bathrooms: 2
Year: 1984
Listing Brokerage: Home-Mart Realty
FEATURES
- Range
- Refrigerator
- Washer
- Dryer
- Microwave
- Dishwasher
- Water Softener Owned
- Disposal
- Humidifier
- Gas Water Heater
- ENERGY STAR Qualified Appliances
- Stainless Steel Appliances
DETAILS
Welcome to this beautifully updated home, ready for your personal touch! The open layout offers a spacious feel, featuring a bright eat-in kitchen with brand-new cabinets, quartz countertops, stainless steel appliances, and additional storage from new pantry cabinets. The kitchen also boasts luxurious wide plank flooring, giving it a modern and cohesive aesthetic. On the main level, you will find two ample bedrooms and a full bathroom. The lower level enhances your living space with another two bedrooms, an additional full bathroom, and a workshop that has the potential to be converted into a fifth bedroom. You can feel confident knowing this home has been meticulously maintained, with most major appliances being new or nearly new, along with a new AC unit. Please Note: The photos depict the home when it was empty. The seller has since moved in, and personal belongings will be present on the premises. Step through the sliding doors in the kitchen to reveal a lush backyard, perfect for entertaining or relaxing while enjoying the soothing sounds of nature. The private, fenced backyard also includes a shed for extra storage. Nestled in a peaceful neighborhood, this home is fresh and ready for you to move in
INTERIOR
Bedrooms: 4
Fin ft² / Living Area: 1960 ft²
Below Ground Living: 880ft²
Bathrooms: 2
Above Ground Living: 1080ft²
-
Basement Details: Daylight/Lookout Windows, Finished,
Appliances Included:
-
- Range
- Refrigerator
- Washer
- Dryer
- Microwave
- Dishwasher
- Water Softener Owned
- Disposal
- Humidifier
- Gas Water Heater
- ENERGY STAR Qualified Appliances
- Stainless Steel Appliances
EXTERIOR
Air Conditioning: Central Air
Garage Spaces: 2
Construction Materials: N/A
Foundation Size: 960ft²
Unit Amenities:
-
- Kitchen Window
- Deck
- Hardwood Floors
- Ceiling Fan(s)
- Local Area Network
- Security System
- Ethernet Wired
- Tile Floors
- Security Lights
- Main Floor Primary Bedroom
Heating System:
-
- Forced Air
ROOMS
| Upper | Size | ft² |
|---|---|---|
| Living Room | 20x12 | 400 ft² |
| Dining Room | 11x8 | 121 ft² |
| Kitchen | 11x10 | 121 ft² |
| Bedroom 1 | 14x11 | 196 ft² |
| Bedroom 2 | 14x10 | 196 ft² |
| Deck | 10x10 | 100 ft² |
| Lower | Size | ft² |
|---|---|---|
| Family Room | 20x12 | 400 ft² |
| Bedroom 3 | 13x11 | 169 ft² |
| Bedroom 4 | 12x11 | 144 ft² |
| Workshop | 11x9 | 121 ft² |
| Laundry | 11x6 | 121 ft² |
LOT
Acres: N/A
Lot Size Dim.: 80x135
Longitude: 45.1605
Latitude: -93.2793
Zoning: Residential-Single Family
FINANCIAL & TAXES
Tax year: 2024
Tax annual amount: $3,210
MISCELLANEOUS
Fuel System: N/A
Sewer System: City Sewer/Connected
Water System: City Water/Connected
ADDITIONAL INFORMATION
MLS#: NST7783542
Listing Brokerage: Home-Mart Realty

ID: 3963940
Published: August 05, 2025
Last Update: August 05, 2025
Views: 2






