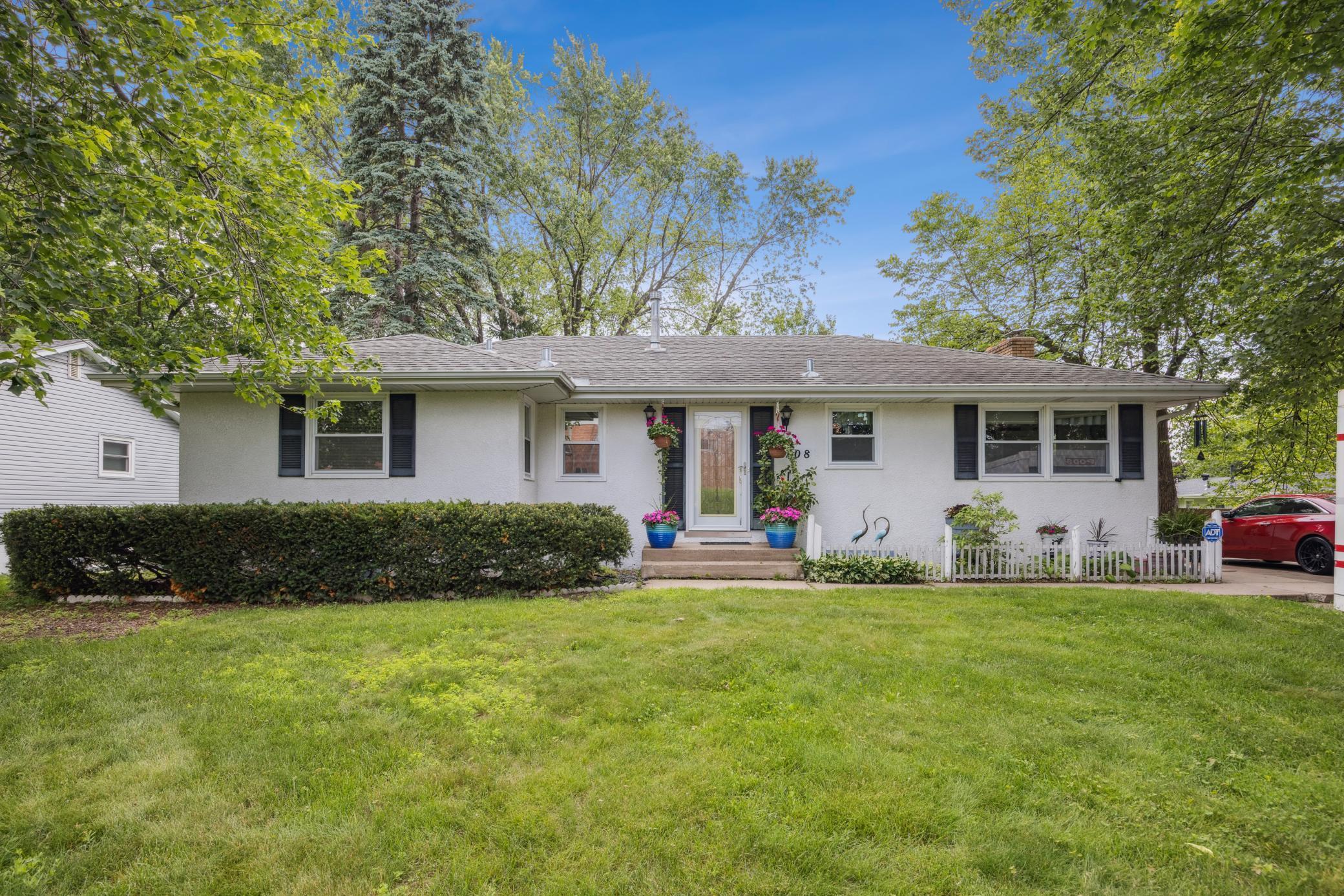4708 VIRGINIA AVENUE
4708 Virginia Avenue, Minneapolis (New Hope), 55428, MN
-
Price: $368,950
-
Status type: For Sale
-
City: Minneapolis (New Hope)
-
Neighborhood: Lynncroft Add
Bedrooms: 3
Property Size :2110
-
Listing Agent: NST16191,NST72162
-
Property type : Single Family Residence
-
Zip code: 55428
-
Street: 4708 Virginia Avenue
-
Street: 4708 Virginia Avenue
Bathrooms: 3
Year: 1960
Listing Brokerage: Coldwell Banker Burnet
FEATURES
- Range
- Refrigerator
- Washer
- Dryer
- Microwave
- Dishwasher
- Disposal
- Gas Water Heater
DETAILS
Welcome Home to a wonderful walk-out rambler, brand new remodeled lower level with Inviting large family room, bonus/office room, and wet bar with vinyl plank flooring, board and batten wainscoting, warm white paint. This one-story rambler home that features great entertaining spaces inside and out! Spectacular outdoor living in the spacious backyard with a concrete patio and beautiful landscaping throughout the yard. Walk in through the charming front door with beautifully designed glass insert that leads to the entry way with coat closet. Then turn right into remodeled kitchen with tile floors, quartz countertops, glass backsplash, cabinets and appliances. Attached is the comfortable, bright dining area. The gathering place for good food, inspiring stories, and dessert. The living room has a brick wood burning fireplace with large windows that let the natural light shine in. The owner's suite boasts a 3/4 bathroom and generous closet. The lower level has a large family room with 2nd brick wood burning fireplace and a wet bar. The lower level is a walk-out to the patio. There is also a a bonus room and hobby room, that can be used for all of your innovations. Abundance of fun filled recreational/shopping and restaurants close by.
INTERIOR
Bedrooms: 3
Fin ft² / Living Area: 2110 ft²
Below Ground Living: 1055ft²
Bathrooms: 3
Above Ground Living: 1055ft²
-
Basement Details: Walkout,
Appliances Included:
-
- Range
- Refrigerator
- Washer
- Dryer
- Microwave
- Dishwasher
- Disposal
- Gas Water Heater
EXTERIOR
Air Conditioning: Ductless Mini-Split
Garage Spaces: 2
Construction Materials: N/A
Foundation Size: 1055ft²
Unit Amenities:
-
- Patio
- Kitchen Window
- Ceiling Fan(s)
- Washer/Dryer Hookup
- Wet Bar
- Tile Floors
- Main Floor Primary Bedroom
Heating System:
-
- Boiler
ROOMS
| Main | Size | ft² |
|---|---|---|
| Living Room | 24' x 13.5 | 322 ft² |
| Kitchen | 9' x 7.6 | 67.5 ft² |
| Dining Room | 11' x 9.10 | 108.17 ft² |
| Bedroom 1 | 13.3 x 11.1 | 146.85 ft² |
| Bedroom 2 | 12.5 x11.11 | 147.97 ft² |
| Bedroom 3 | 12.4 x 10.3 | 126.42 ft² |
| Bathroom | 7.10 x 7.8 | 60.06 ft² |
| Bathroom | 10.6 x 3.3 | 34.13 ft² |
| Lower | Size | ft² |
|---|---|---|
| Family Room | 34.9 x 24.9 | 860.06 ft² |
| Bonus Room | 13.6 x 11.10 | 159.75 ft² |
| Bathroom | 10.6 x 6.5 | 67.38 ft² |
| Bar/Wet Bar Room | n/a | 0 ft² |
| Laundry | 26.3 x 7.6 | 196.88 ft² |
LOT
Acres: N/A
Lot Size Dim.: 134 x 80
Longitude: 45.0406
Latitude: -93.3825
Zoning: Residential-Single Family
FINANCIAL & TAXES
Tax year: 2025
Tax annual amount: $4,283
MISCELLANEOUS
Fuel System: N/A
Sewer System: City Sewer - In Street
Water System: City Water - In Street
ADDITIONAL INFORMATION
MLS#: NST7745493
Listing Brokerage: Coldwell Banker Burnet

ID: 4040560
Published: June 08, 2025
Last Update: June 08, 2025
Views: 2






