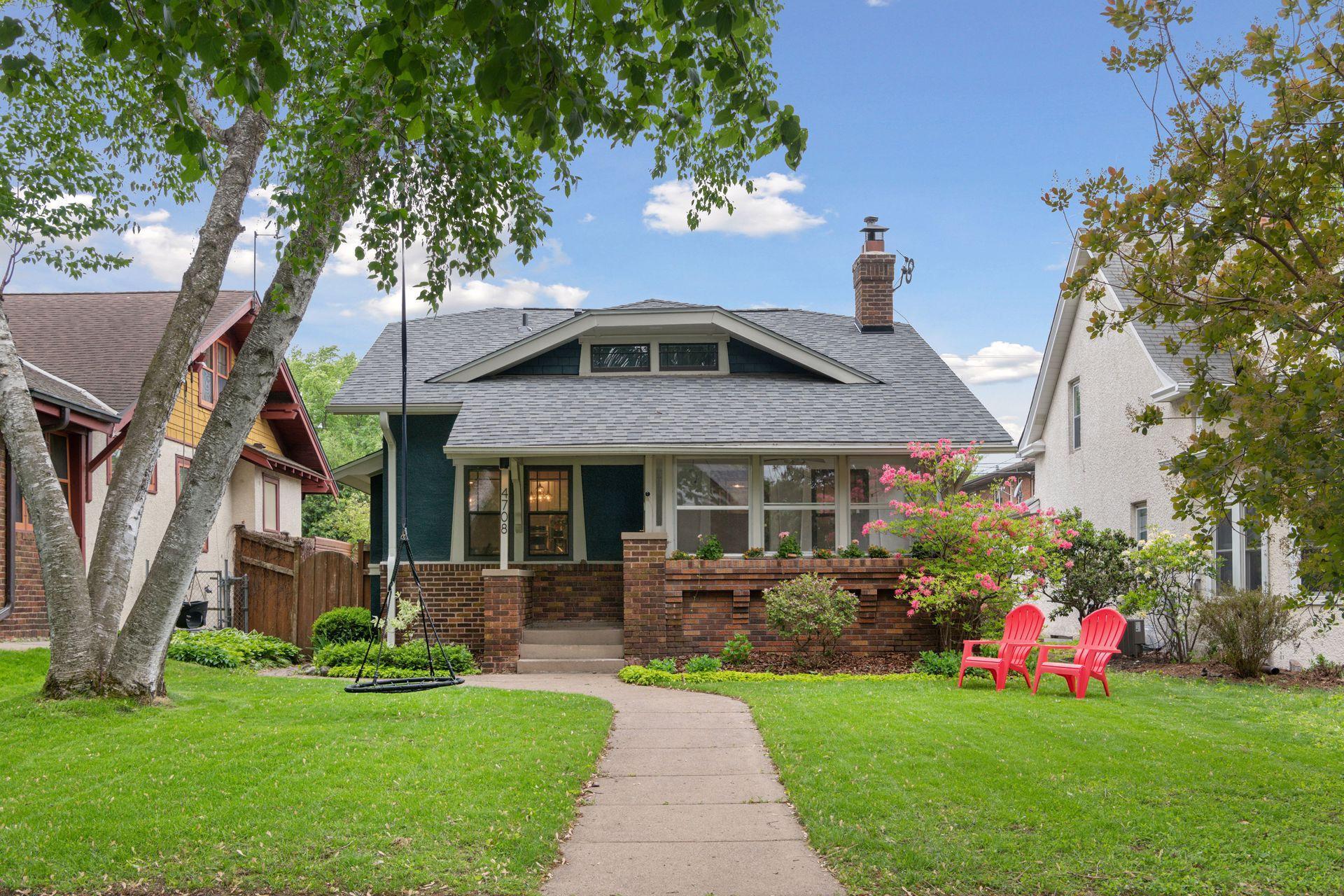4708 PLEASANT AVENUE
4708 Pleasant Avenue, Minneapolis, 55419, MN
-
Price: $649,900
-
Status type: For Sale
-
City: Minneapolis
-
Neighborhood: Tangletown
Bedrooms: 4
Property Size :2119
-
Listing Agent: NST16256,NST107534
-
Property type : Single Family Residence
-
Zip code: 55419
-
Street: 4708 Pleasant Avenue
-
Street: 4708 Pleasant Avenue
Bathrooms: 3
Year: 1923
Listing Brokerage: RE/MAX Results
FEATURES
- Range
- Refrigerator
- Washer
- Dryer
- Microwave
- Exhaust Fan
- Dishwasher
- Disposal
- Freezer
- Gas Water Heater
- Stainless Steel Appliances
DETAILS
Welcome to this beautifully updated 4-bed, 3-bath Tangletown Craftsman Bungalow, where timeless character meets modern convenience. The heart of the home is a thoughtfully designed open-concept kitchen featuring a marble breakfast bar, stainless steel appliances, pantry, and dedicated dining space—perfect for everyday living and entertaining. Cozy up by the working wood-burning fireplace, or enjoy heated floors throughout the main and lower levels to keep those toes warm in the winter with 6-zone heating. Step onto the gorgeous front porch—ideal for morning coffee or evening chats. Upstairs, the newly added primary suite offers generous closet space, skylight and a peaceful retreat. A shower on each level adds everyday ease. The spacious lower level features a large family room—finally room for that oversized sectional—a kids’ rec area, a flexible office/bedroom and a Murphy bed, ideal for guests or in-laws without sacrificing space. Storage is abundant throughout the home, keeping life organized and clutter-free. Out back, enjoy a fully fenced yard and patio, perfect for grilling and play, plus an in-ground sprinkler system for easy lawn care. All this 2 blocks from Patisserie 46, Pat’s Tap, Fuller Park, and a casual walk to Lake Harriet, Minnehaha Creek, and Sebastian Joe’s. K-5 Burroughs, 6-8 Justice Page, 9-12 Washburn
INTERIOR
Bedrooms: 4
Fin ft² / Living Area: 2119 ft²
Below Ground Living: 764ft²
Bathrooms: 3
Above Ground Living: 1355ft²
-
Basement Details: Drain Tiled, Drainage System, Egress Window(s), Finished, Storage Space, Sump Basket, Sump Pump, Tile Shower,
Appliances Included:
-
- Range
- Refrigerator
- Washer
- Dryer
- Microwave
- Exhaust Fan
- Dishwasher
- Disposal
- Freezer
- Gas Water Heater
- Stainless Steel Appliances
EXTERIOR
Air Conditioning: Central Air
Garage Spaces: 2
Construction Materials: N/A
Foundation Size: 986ft²
Unit Amenities:
-
- Patio
- Porch
- Natural Woodwork
- Hardwood Floors
- Security System
- In-Ground Sprinkler
- Skylight
- Security Lights
Heating System:
-
- Radiant Floor
- Boiler
ROOMS
| Main | Size | ft² |
|---|---|---|
| Living Room | 17x12 | 289 ft² |
| Kitchen | 14x8 | 196 ft² |
| Dining Room | 11x10 | 121 ft² |
| Bedroom 1 | 11x10 | 121 ft² |
| Bedroom 2 | 11x12 | 121 ft² |
| Porch | 8x12 | 64 ft² |
| Lower | Size | ft² |
|---|---|---|
| Family Room | 15x14 | 225 ft² |
| Play Room | 12x11 | 144 ft² |
| Recreation Room | 13x13 | 169 ft² |
| Bedroom 3 | 11x110 | 121 ft² |
| Bathroom | 8x6 | 64 ft² |
| Game Room | 7x6 | 49 ft² |
| Upper | Size | ft² |
|---|---|---|
| Bedroom 4 | 15x10 | 225 ft² |
| Bathroom | 7x8 | 49 ft² |
LOT
Acres: N/A
Lot Size Dim.: 40x125
Longitude: 44.9174
Latitude: -93.2835
Zoning: Residential-Single Family
FINANCIAL & TAXES
Tax year: 2025
Tax annual amount: $6,097
MISCELLANEOUS
Fuel System: N/A
Sewer System: City Sewer/Connected
Water System: City Water/Connected
ADITIONAL INFORMATION
MLS#: NST7762982
Listing Brokerage: RE/MAX Results

ID: 3828174
Published: June 26, 2025
Last Update: June 26, 2025
Views: 1






