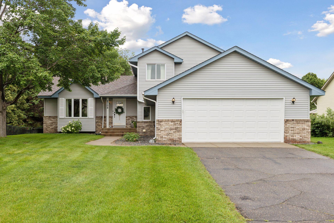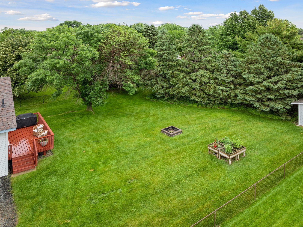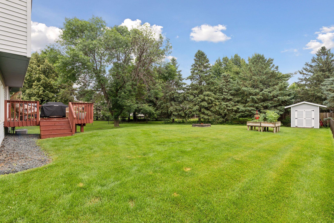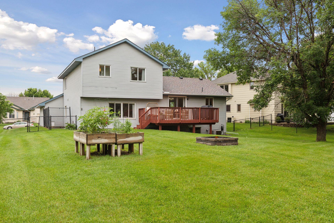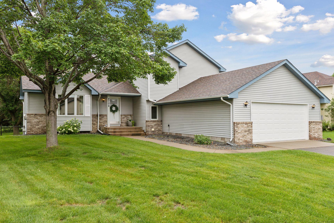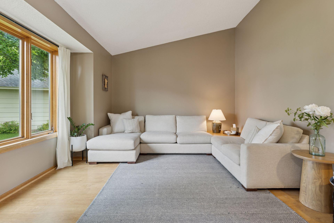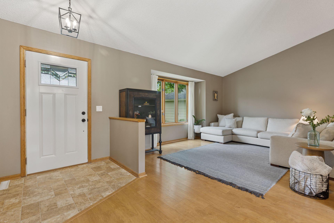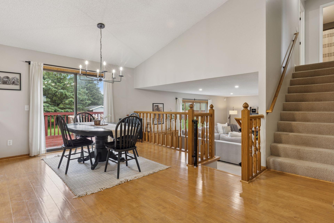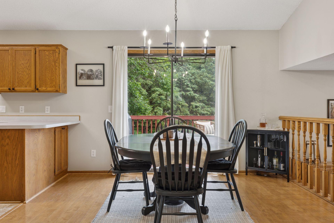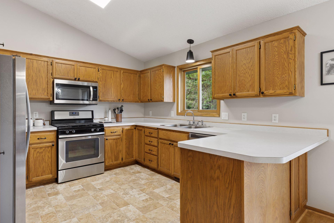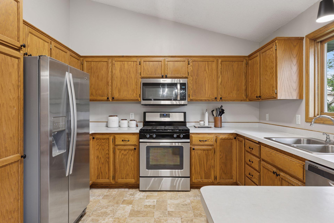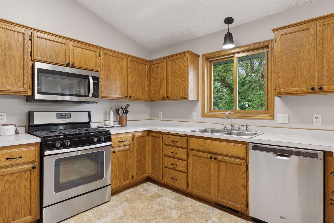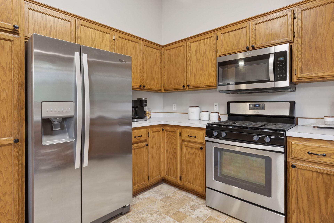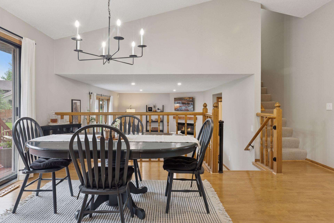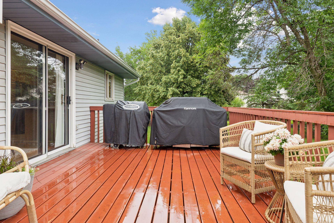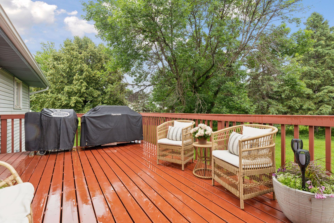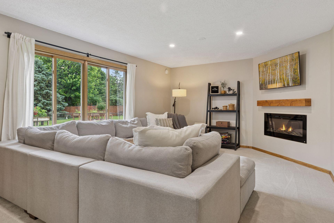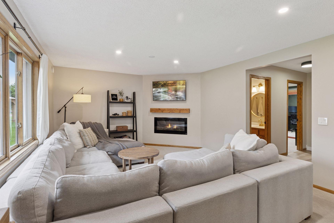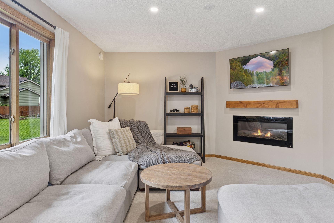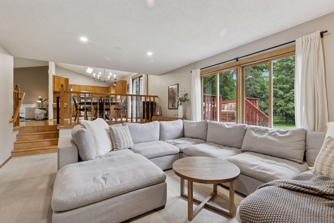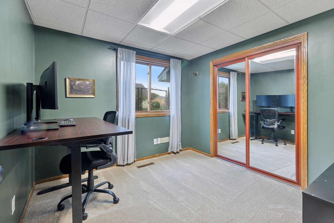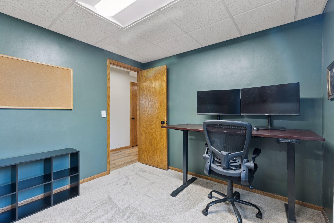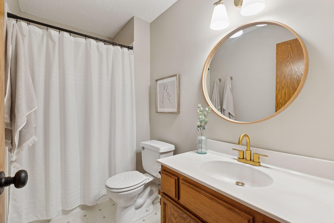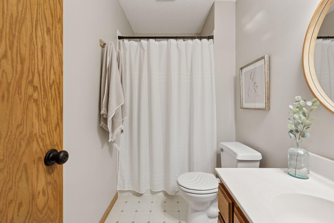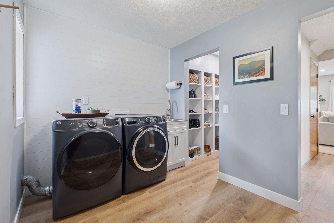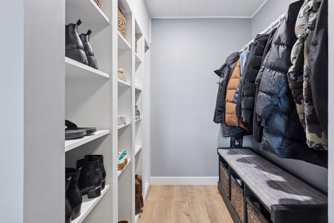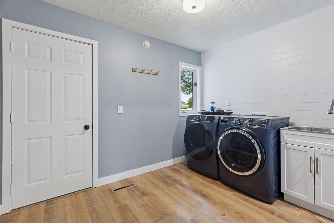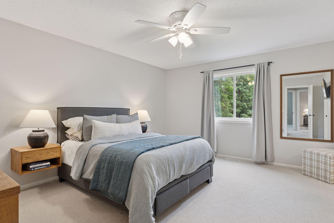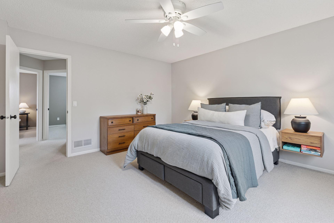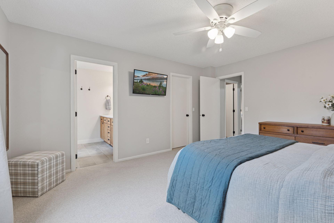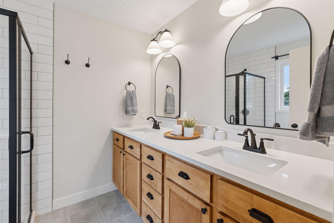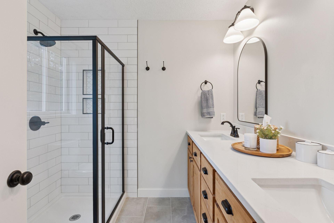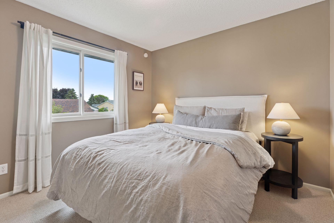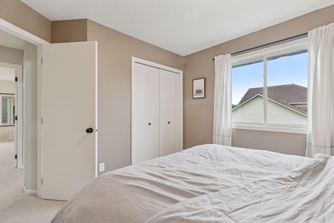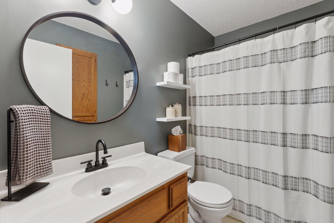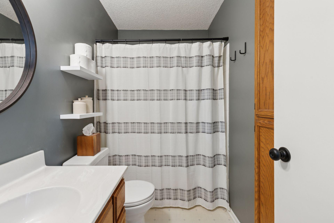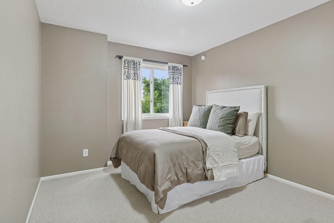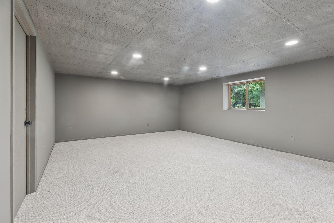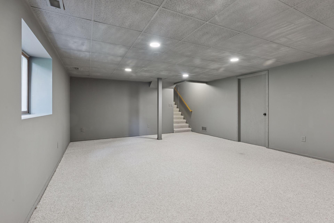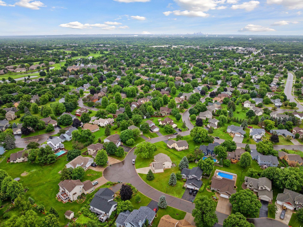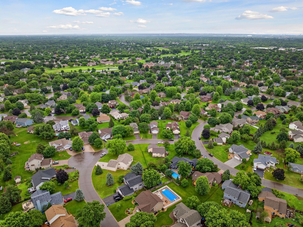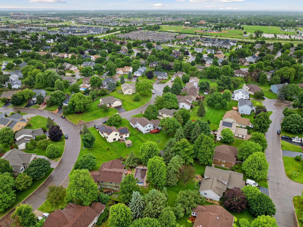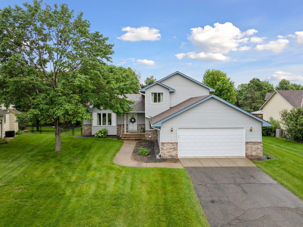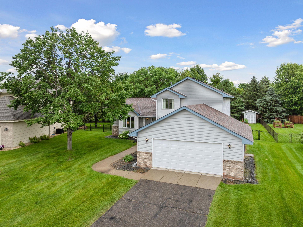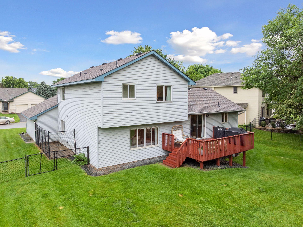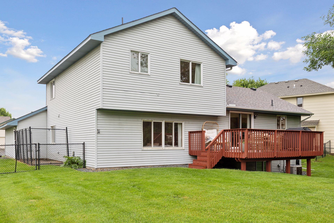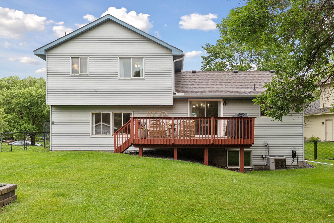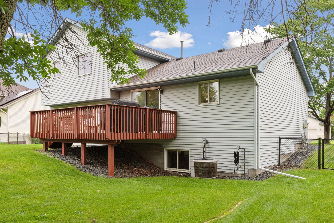4708 91ST CRESCENT
4708 91st Crescent, Minneapolis (Brooklyn Park), 55443, MN
-
Price: $425,000
-
Status type: For Sale
-
Neighborhood: Edinburgh Park 2nd Add
Bedrooms: 4
Property Size :2564
-
Listing Agent: NST10642,NST96972
-
Property type : Single Family Residence
-
Zip code: 55443
-
Street: 4708 91st Crescent
-
Street: 4708 91st Crescent
Bathrooms: 3
Year: 1992
Listing Brokerage: Keller Williams Premier Realty Lake Minnetonka
FEATURES
- Range
- Refrigerator
- Washer
- Dryer
- Microwave
- Dishwasher
- Water Softener Owned
- Disposal
- Stainless Steel Appliances
DETAILS
This one has it all! Beautifully updated home with a dreamy backyard! Step inside to the bright and open concept floor plan with vaulted ceilings and large windows that fill the home with natural light! Three finished living rooms! The kitchen features stainless steel appliances, gas range, tons of cabinets, and flows seamlessly into the dining room - where you can walk out to the expansive deck overlooking the gorgeous fenced flat grassy backyard complete with new firepit and shed! Three bedrooms on the upper level, including the luxurious primary suite with walk-in closet with built-ins, and new private en suite bathroom with double vanity, maple cabinet, quartz counter, and shower tiled to the ceiling! A bedroom and bathroom on the main level too! Newer washer and dryer in laundry with shiplap wall. Rare to have a great mudroom space! Huge lower level family room offers plenty of space for entertaining, relaxing, and hobbies, plus a storage room! NEW: paint, light fixtures, electric fireplace, microwave, smart thermostat, hardware, laundry sink, and more! New furnace in 2018. Extra-deep garage for all your toys! Convenient and demand location near parks, trails, golf course, and everyday conveniences! Schedule your tour today!
INTERIOR
Bedrooms: 4
Fin ft² / Living Area: 2564 ft²
Below Ground Living: 584ft²
Bathrooms: 3
Above Ground Living: 1980ft²
-
Basement Details: Block, Daylight/Lookout Windows, Finished, Full, Storage Space,
Appliances Included:
-
- Range
- Refrigerator
- Washer
- Dryer
- Microwave
- Dishwasher
- Water Softener Owned
- Disposal
- Stainless Steel Appliances
EXTERIOR
Air Conditioning: Central Air
Garage Spaces: 2
Construction Materials: N/A
Foundation Size: 1328ft²
Unit Amenities:
-
- Kitchen Window
- Deck
- Porch
- Natural Woodwork
- Hardwood Floors
- Ceiling Fan(s)
- Walk-In Closet
- Vaulted Ceiling(s)
- Washer/Dryer Hookup
- Tile Floors
- Primary Bedroom Walk-In Closet
Heating System:
-
- Forced Air
ROOMS
| Main | Size | ft² |
|---|---|---|
| Family Room | 23x13 | 529 ft² |
| Living Room | 16x13 | 256 ft² |
| Kitchen | 13x11 | 169 ft² |
| Dining Room | 12x11 | 144 ft² |
| Laundry | 11x8 | 121 ft² |
| Bedroom 4 | 10x10 | 100 ft² |
| Deck | 19x12 | 361 ft² |
| Porch | 8x6 | 64 ft² |
| Upper | Size | ft² |
|---|---|---|
| Bedroom 1 | 15x13 | 225 ft² |
| Bedroom 2 | 12x10 | 144 ft² |
| Bedroom 3 | 11x10 | 121 ft² |
| Lower | Size | ft² |
|---|---|---|
| Great Room | 22x16 | 484 ft² |
| Storage | 14x6 | 196 ft² |
LOT
Acres: N/A
Lot Size Dim.: 180x68x153x83x26
Longitude: 45.1197
Latitude: -93.3413
Zoning: Residential-Single Family
FINANCIAL & TAXES
Tax year: 2025
Tax annual amount: $5,617
MISCELLANEOUS
Fuel System: N/A
Sewer System: City Sewer/Connected
Water System: City Water/Connected
ADITIONAL INFORMATION
MLS#: NST7737473
Listing Brokerage: Keller Williams Premier Realty Lake Minnetonka

ID: 3877049
Published: July 11, 2025
Last Update: July 11, 2025
Views: 3


