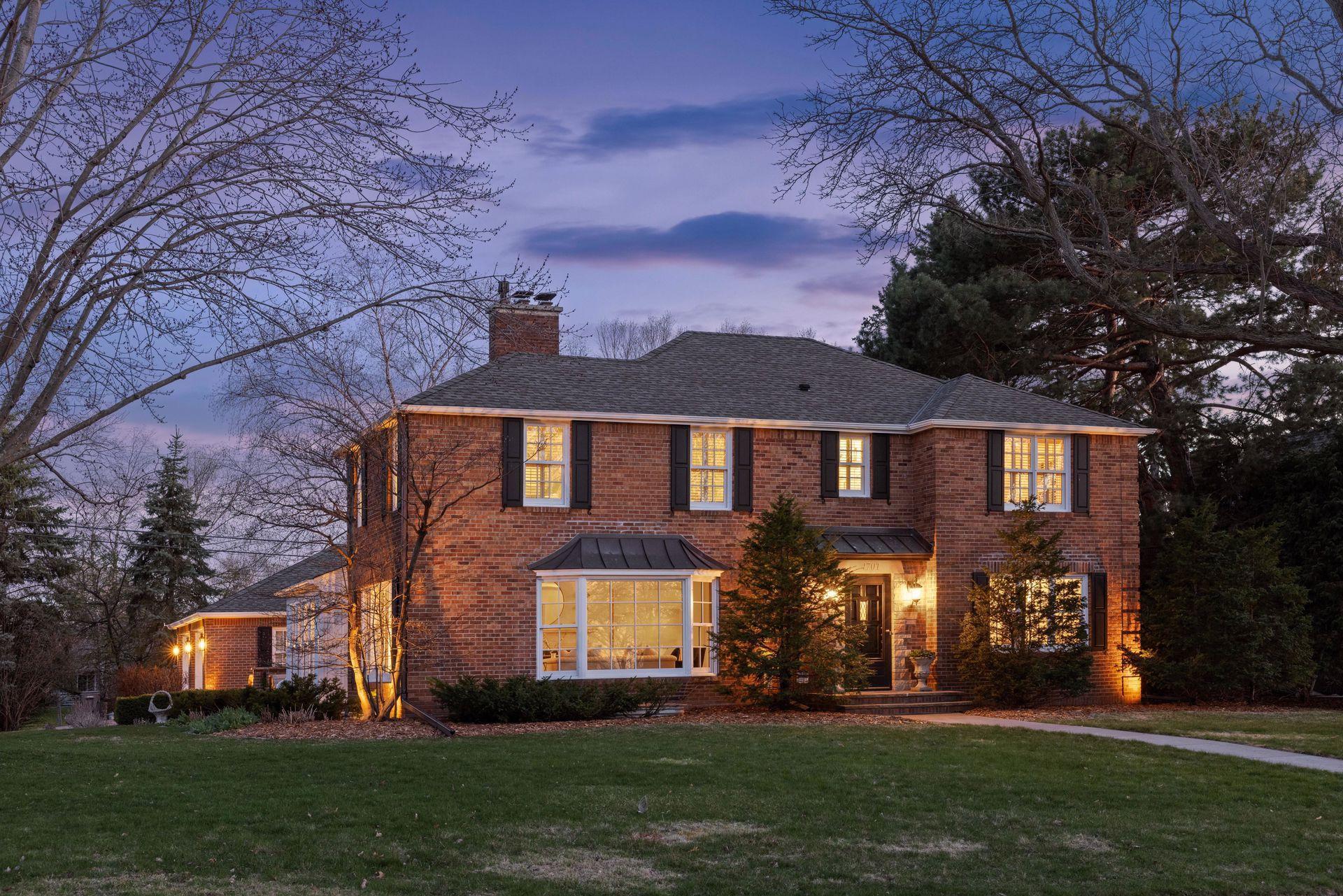4701 GOLF TERRACE
4701 Golf Terrace, Minneapolis (Edina), 55424, MN
-
Price: $1,990,000
-
Status type: For Sale
-
City: Minneapolis (Edina)
-
Neighborhood: Golf Terrace Heights
Bedrooms: 4
Property Size :5554
-
Listing Agent: NST18379,NST61412
-
Property type : Single Family Residence
-
Zip code: 55424
-
Street: 4701 Golf Terrace
-
Street: 4701 Golf Terrace
Bathrooms: 5
Year: 1948
Listing Brokerage: Lakes Sotheby's International Realty
FEATURES
- Refrigerator
- Washer
- Dryer
- Microwave
- Exhaust Fan
- Dishwasher
- Water Softener Owned
- Disposal
- Cooktop
- Wall Oven
- Humidifier
- Water Filtration System
- Double Oven
- Stainless Steel Appliances
- Chandelier
DETAILS
Golf Terrace is a stately, tree-lined street flanking the south end of the Edina Country Club. This is a home with a confluence of classic design rendered with modern sensibility. With a lot width of 100 feet, 4701 Golf Terrace at every angle exudes timeless design, there is a carefully crafted experience with every detail and element. The first floor features a generous, light-filled living room and dining room which is tied to a formal kitchen, family room, office, sunroom and conservatory which ties the home to a mudroom and two car garage. The upper level includes four bedrooms and three bathrooms, including a gracious primary suite, sitting room and a large balcony. The lower level features a study, recreation room, bathroom, laundry and exercise room that can double as a media room. Experience the expansive stone patio featuring an integrated firepit. Desirable location with easy access to Minnehaha Creek and 50th & France.
INTERIOR
Bedrooms: 4
Fin ft² / Living Area: 5554 ft²
Below Ground Living: 1566ft²
Bathrooms: 5
Above Ground Living: 3988ft²
-
Basement Details: Drain Tiled, Finished, Full, Storage Space, Sump Pump,
Appliances Included:
-
- Refrigerator
- Washer
- Dryer
- Microwave
- Exhaust Fan
- Dishwasher
- Water Softener Owned
- Disposal
- Cooktop
- Wall Oven
- Humidifier
- Water Filtration System
- Double Oven
- Stainless Steel Appliances
- Chandelier
EXTERIOR
Air Conditioning: Central Air
Garage Spaces: 2
Construction Materials: N/A
Foundation Size: 2340ft²
Unit Amenities:
-
- Patio
- Kitchen Window
- Deck
- Porch
- Hardwood Floors
- Sun Room
- Ceiling Fan(s)
- Walk-In Closet
- Vaulted Ceiling(s)
- Security System
- Exercise Room
- Paneled Doors
- Kitchen Center Island
- French Doors
- Wet Bar
- Tile Floors
Heating System:
-
- Forced Air
- Radiant Floor
ROOMS
| Main | Size | ft² |
|---|---|---|
| Living Room | 24x15 | 576 ft² |
| Dining Room | 14x13 | 196 ft² |
| Family Room | 23x23 | 529 ft² |
| Kitchen | 19x12 | 361 ft² |
| Study | 12x10 | 144 ft² |
| Three Season Porch | 11x10 | 121 ft² |
| Conservatory | 25x14 | 625 ft² |
| Upper | Size | ft² |
|---|---|---|
| Bedroom 1 | 23x15 | 529 ft² |
| Bedroom 2 | 15x13 | 225 ft² |
| Bedroom 3 | 14x12 | 196 ft² |
| Bedroom 4 | 11x10 | 121 ft² |
| Sitting Room | 18x10 | 324 ft² |
| Deck | 24x23 | 576 ft² |
| Lower | Size | ft² |
|---|---|---|
| Recreation Room | 23x12 | 529 ft² |
| Exercise Room | 21x19 | 441 ft² |
| Office | 13x11 | 169 ft² |
| Bar/Wet Bar Room | 13x07 | 169 ft² |
LOT
Acres: N/A
Lot Size Dim.: 100x135
Longitude: 44.9046
Latitude: -93.3455
Zoning: Residential-Single Family
FINANCIAL & TAXES
Tax year: 2025
Tax annual amount: $23,980
MISCELLANEOUS
Fuel System: N/A
Sewer System: City Sewer/Connected
Water System: City Water/Connected
ADITIONAL INFORMATION
MLS#: NST7724744
Listing Brokerage: Lakes Sotheby's International Realty

ID: 3573070
Published: May 01, 2025
Last Update: May 01, 2025
Views: 1






