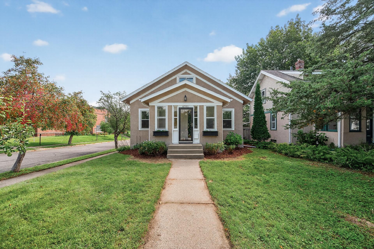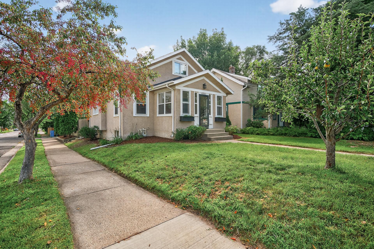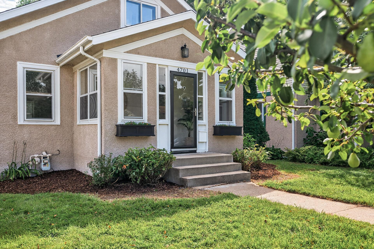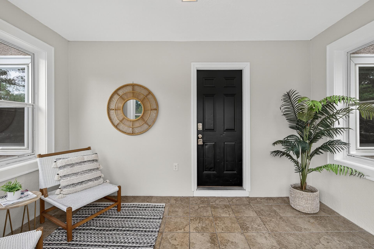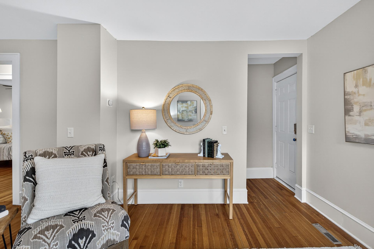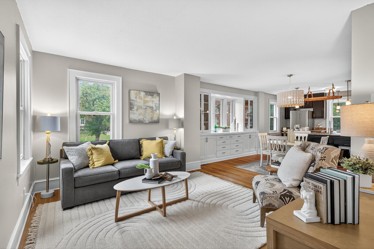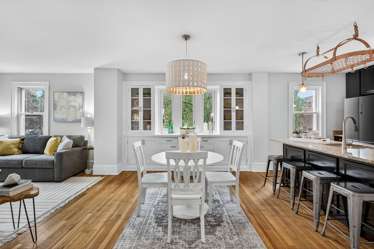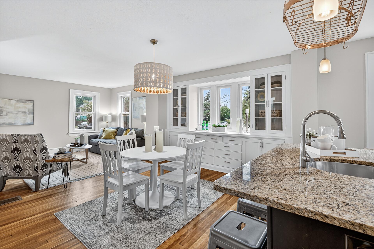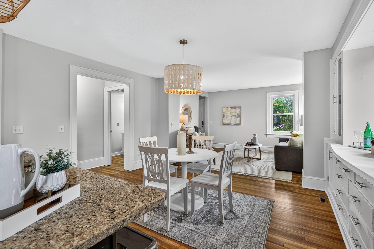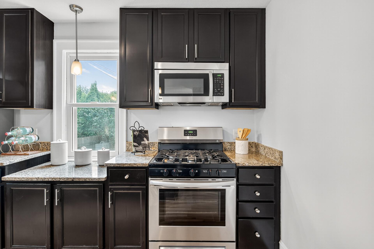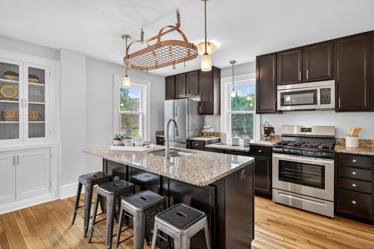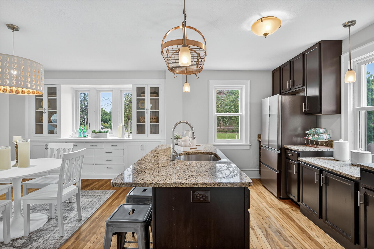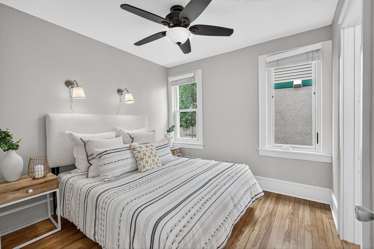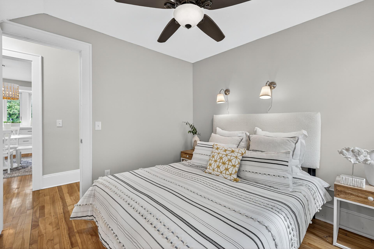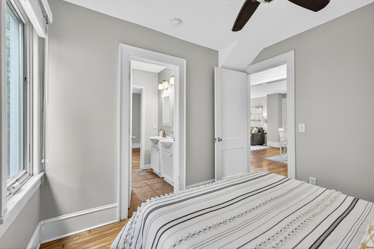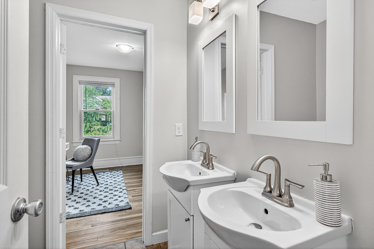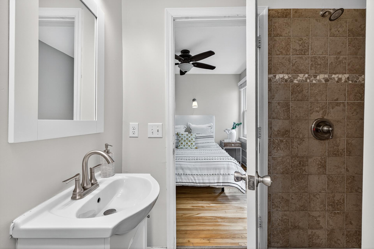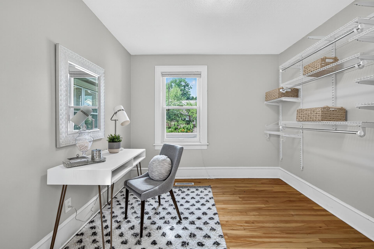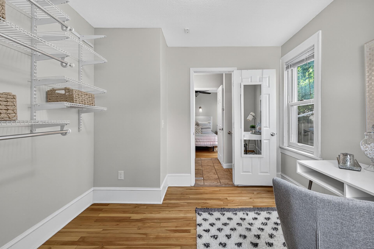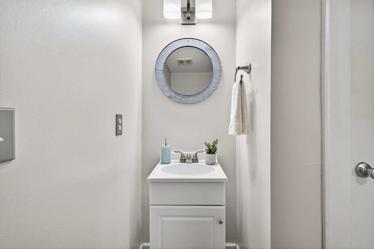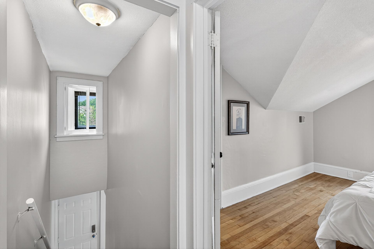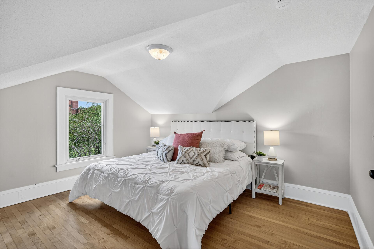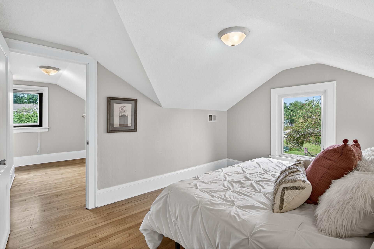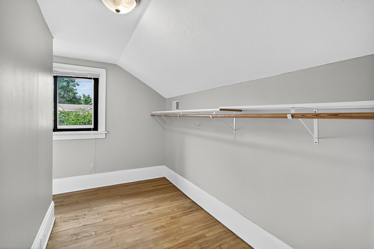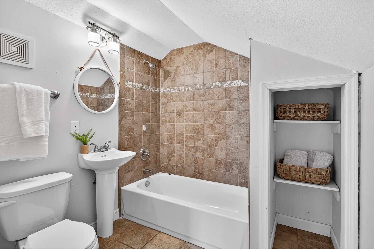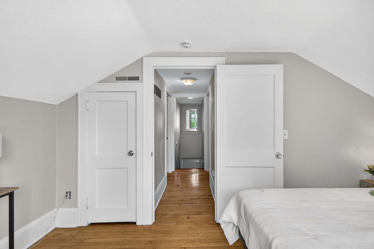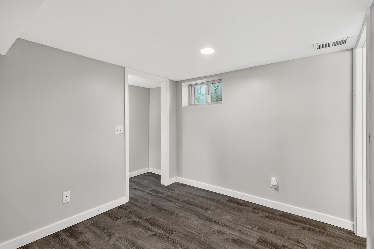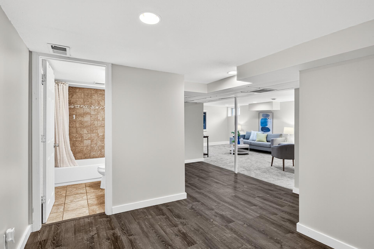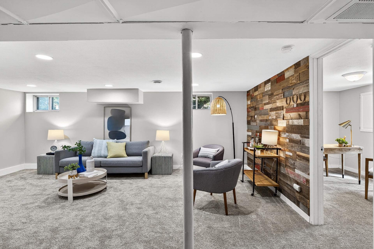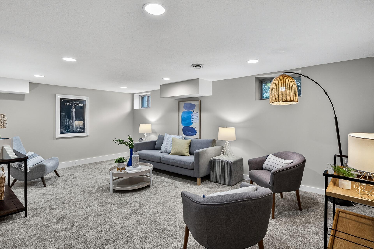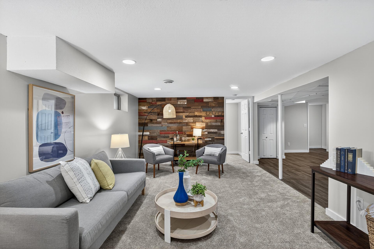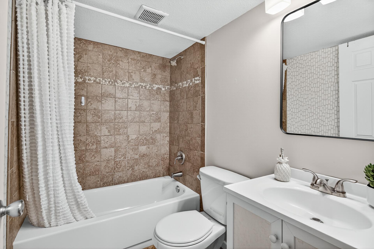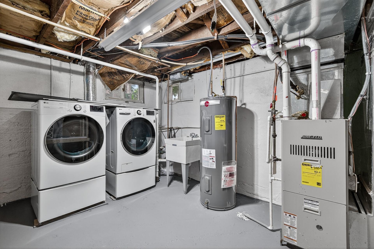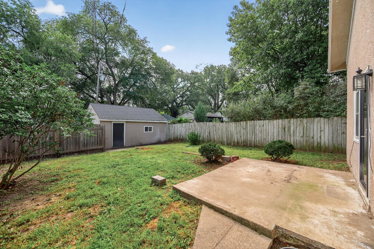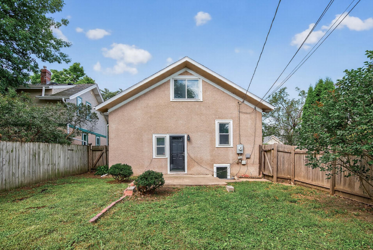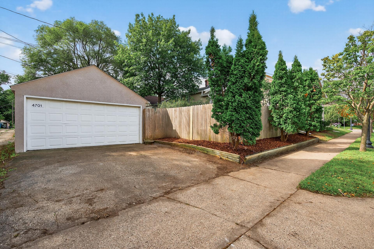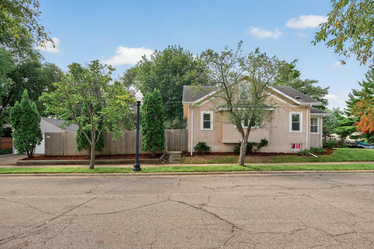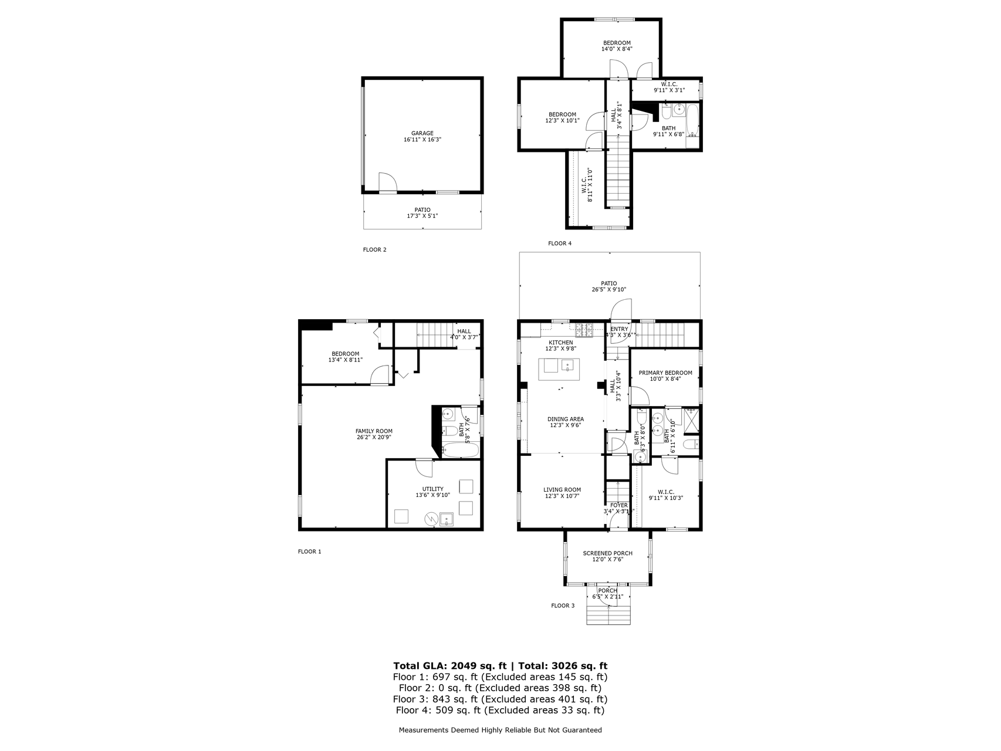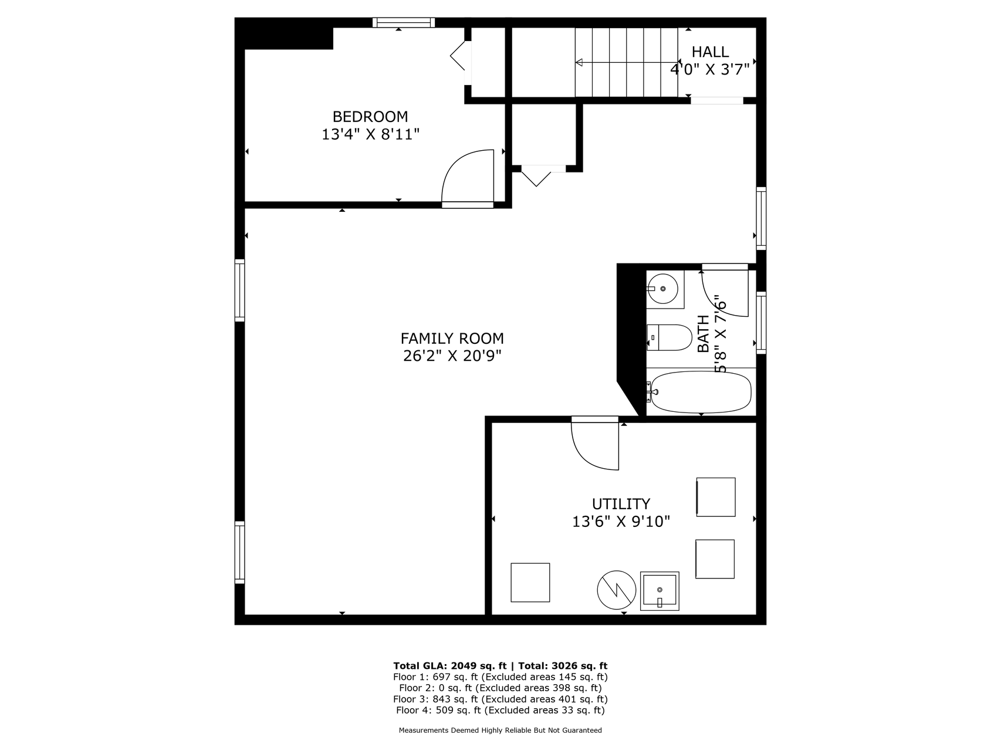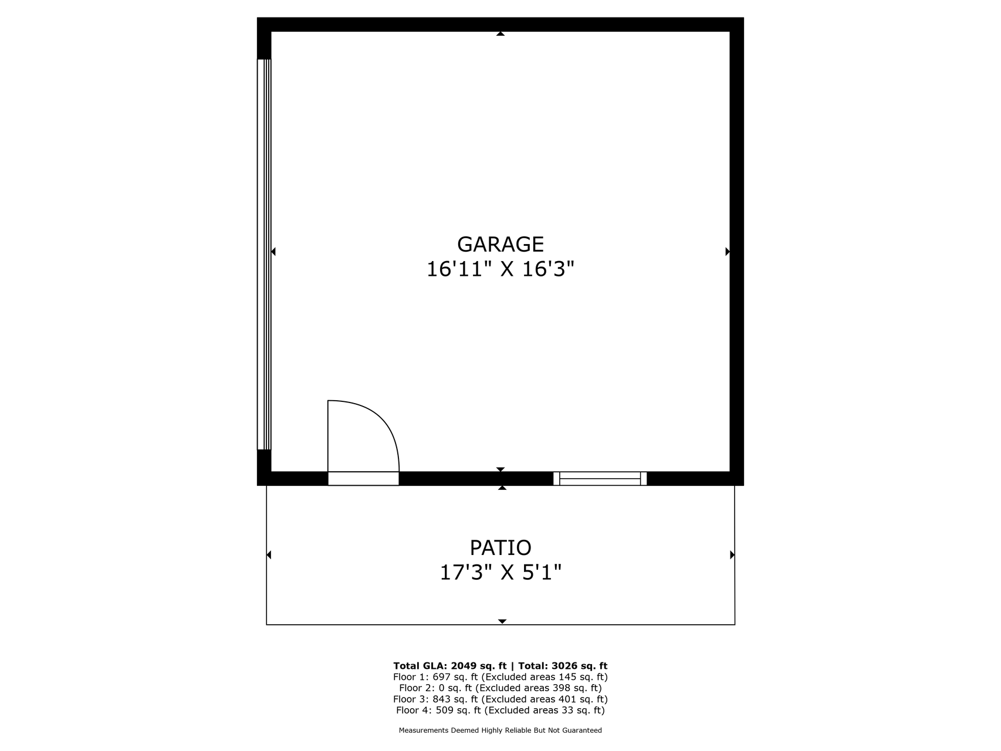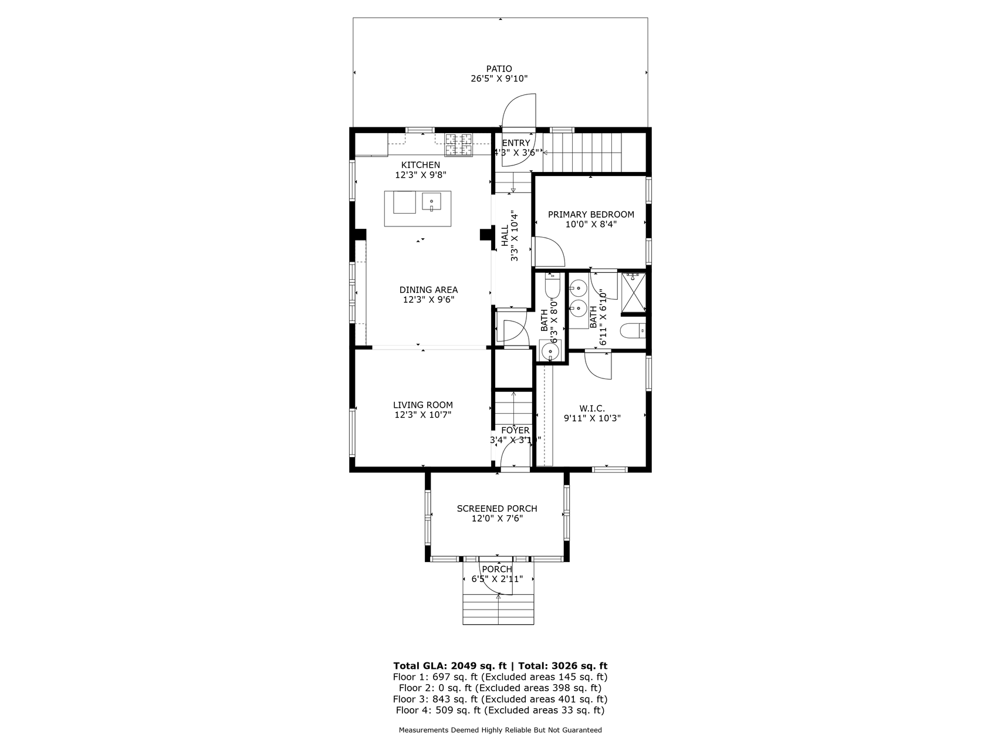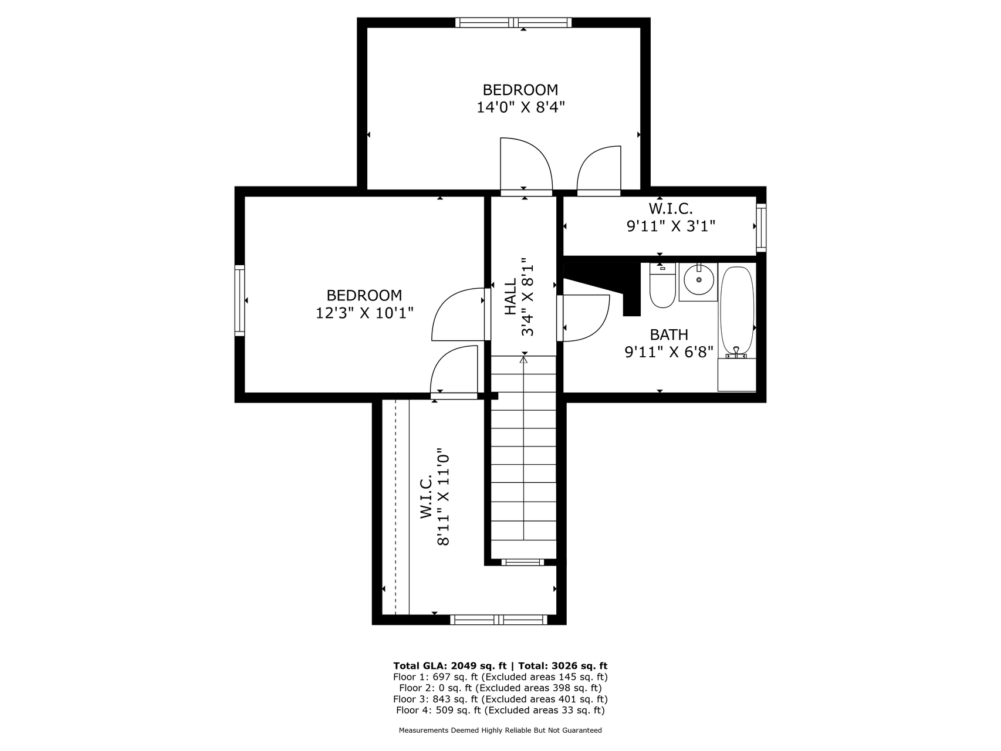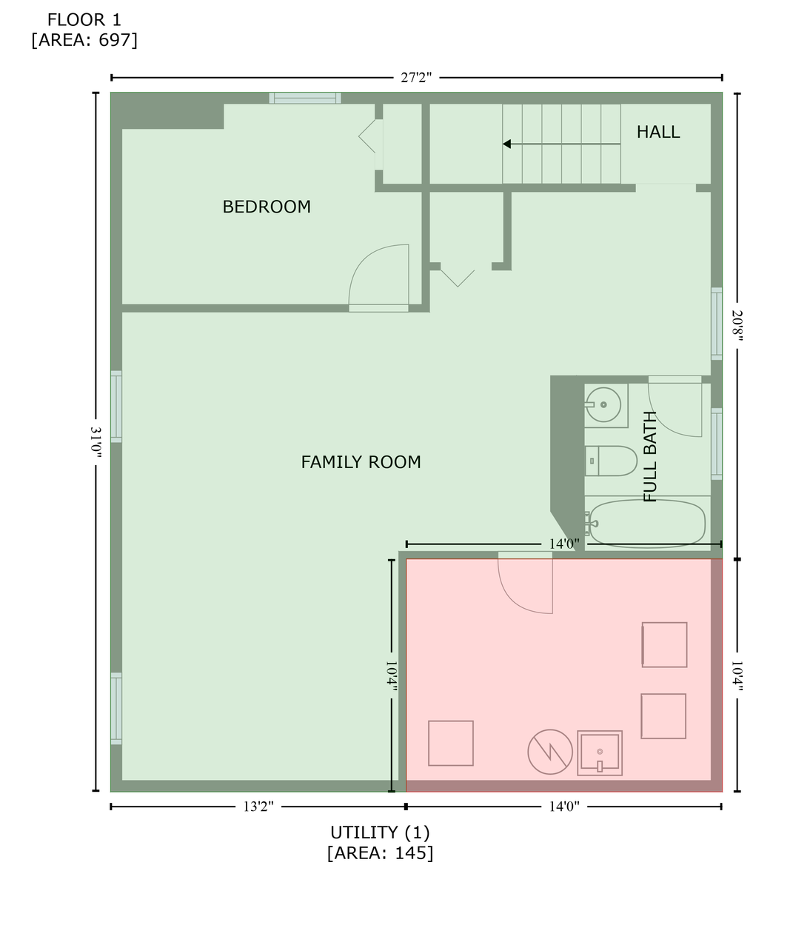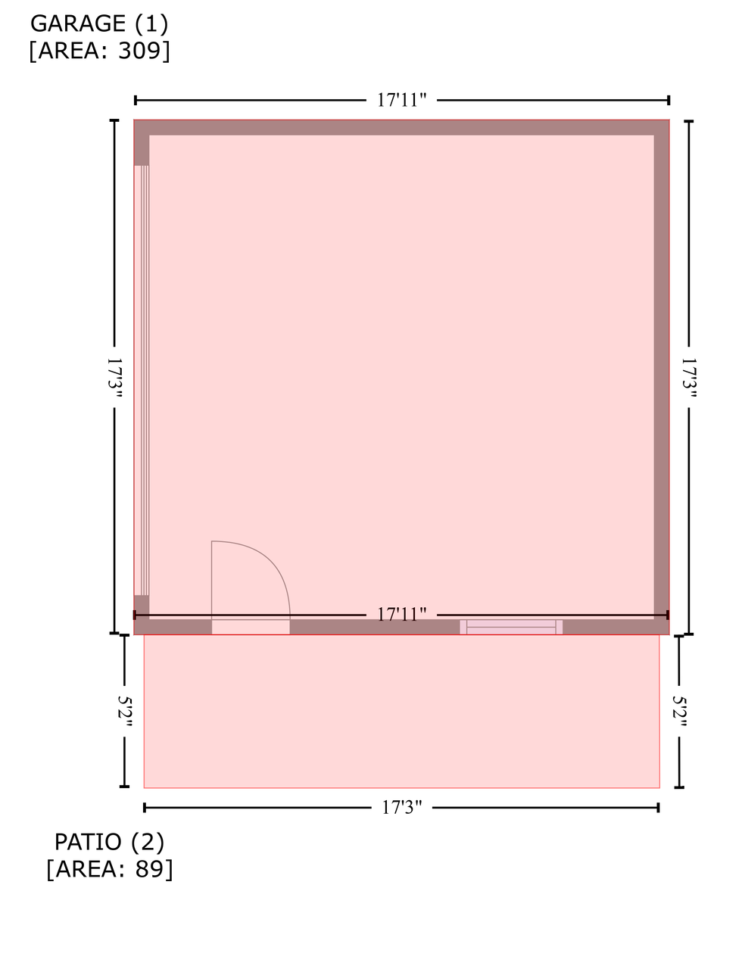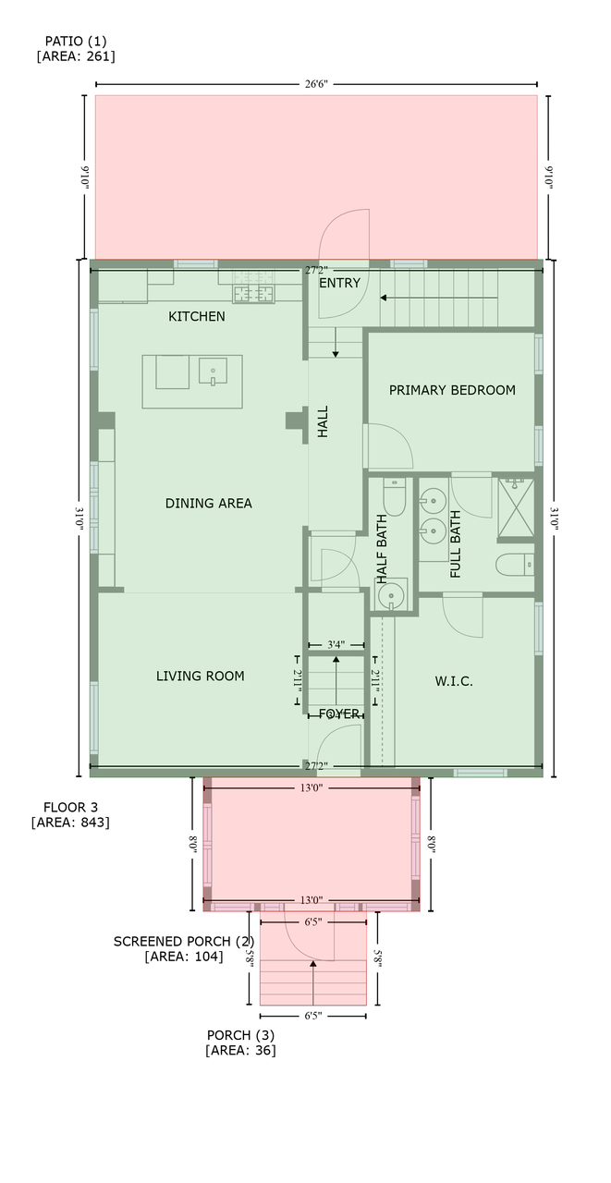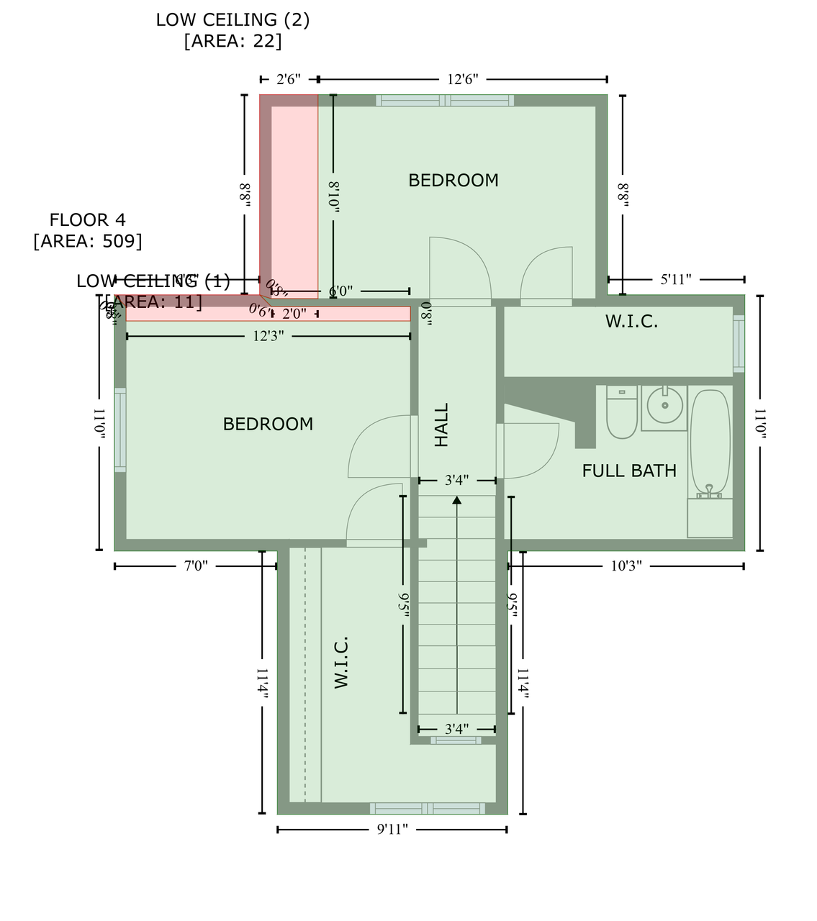4701 4TH AVENUE
4701 4th Avenue, Minneapolis, 55419, MN
-
Price: $425,000
-
Status type: For Sale
-
City: Minneapolis
-
Neighborhood: Field
Bedrooms: 4
Property Size :2049
-
Listing Agent: NST16638,NST82578
-
Property type : Single Family Residence
-
Zip code: 55419
-
Street: 4701 4th Avenue
-
Street: 4701 4th Avenue
Bathrooms: 4
Year: 1915
Listing Brokerage: Coldwell Banker Burnet
FEATURES
- Refrigerator
- Washer
- Dryer
- Microwave
- Dishwasher
- Disposal
- Gas Water Heater
- Stainless Steel Appliances
DETAILS
Welcome home to 4701 4th Avenue S, nestled in the sought-after Field neighborhood of South Minneapolis. This location can’t be beat — with neighborhood favorites like Turtle Bread and The Creekside Supper Club just steps away, and the Minnehaha Creek with its walking and biking trails only a couple blocks from your door. This charming 1.5-story home lives like a full two-story, offering ample headroom for the two spacious upper-level bedrooms and a full bath. On the main floor, you’ll find a rare and desirable feature: an owner’s suite with a walk-in shower, walk-in closet, and the flexibility to double as a private office if desired. The main floor also includes a comfortable living room, dining room, kitchen with stainless steel appliances and a center island, plus a powder room for guests. Don’t miss the large built-in in the dining room — the perfect spot to showcase your favorite pottery while storing serving pieces and dinnerware. The lower level offers even more space with a large family room, a fourth bedroom with egress, a full bath, and a generously sized laundry room with additional storage. Step outside to the fully fenced backyard with a private patio, perfect for entertaining, along with a two-car garage. All of this, located near the beloved Hale and Field schools, makes this home one you won’t want to miss. There is so much to love here!
INTERIOR
Bedrooms: 4
Fin ft² / Living Area: 2049 ft²
Below Ground Living: 697ft²
Bathrooms: 4
Above Ground Living: 1352ft²
-
Basement Details: Block, Daylight/Lookout Windows, Egress Window(s), Finished, Full, Storage Space,
Appliances Included:
-
- Refrigerator
- Washer
- Dryer
- Microwave
- Dishwasher
- Disposal
- Gas Water Heater
- Stainless Steel Appliances
EXTERIOR
Air Conditioning: Central Air
Garage Spaces: 2
Construction Materials: N/A
Foundation Size: 700ft²
Unit Amenities:
-
- Patio
- Kitchen Window
- Porch
- Natural Woodwork
- Hardwood Floors
- Ceiling Fan(s)
- Walk-In Closet
- Washer/Dryer Hookup
- Kitchen Center Island
- Main Floor Primary Bedroom
- Primary Bedroom Walk-In Closet
Heating System:
-
- Forced Air
ROOMS
| Main | Size | ft² |
|---|---|---|
| Living Room | 12x11 | 144 ft² |
| Dining Room | 12x10 | 144 ft² |
| Kitchen | 12x10 | 144 ft² |
| Bedroom 1 | 10x8 | 100 ft² |
| Bathroom | 7x7 | 49 ft² |
| Bathroom | 6x8 | 36 ft² |
| Walk In Closet | 10x10 | 100 ft² |
| Screened Porch | 12x8 | 144 ft² |
| Foyer | 3x3 | 9 ft² |
| Patio | 27x10 | 729 ft² |
| Upper | Size | ft² |
|---|---|---|
| Bedroom 2 | 14x8 | 196 ft² |
| Bathroom | 10x7 | 100 ft² |
| Bedroom 3 | 12x10 | 144 ft² |
| Walk In Closet | 9x11 | 81 ft² |
| Basement | Size | ft² |
|---|---|---|
| Bedroom 4 | 13x9 | 169 ft² |
| Bathroom | 6x8 | 36 ft² |
| Family Room | 26x21 | 676 ft² |
LOT
Acres: N/A
Lot Size Dim.: 40 x 129
Longitude: 44.9178
Latitude: -93.2699
Zoning: Residential-Single Family
FINANCIAL & TAXES
Tax year: 2025
Tax annual amount: $6,830
MISCELLANEOUS
Fuel System: N/A
Sewer System: City Sewer/Connected
Water System: City Water/Connected
ADDITIONAL INFORMATION
MLS#: NST7782127
Listing Brokerage: Coldwell Banker Burnet

ID: 4060782
Published: September 02, 2025
Last Update: September 02, 2025
Views: 3


