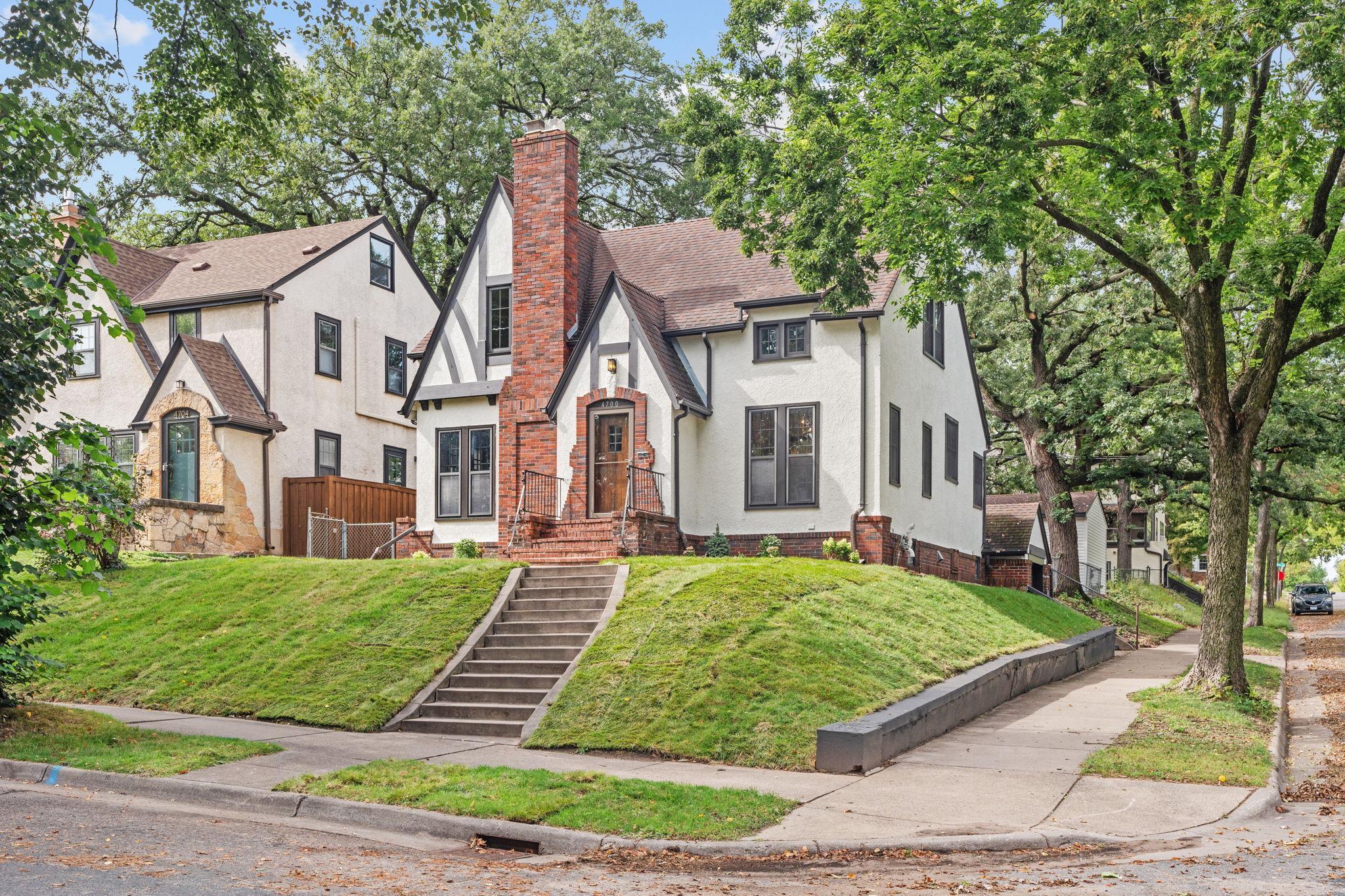4700 14TH AVENUE
4700 14th Avenue, Minneapolis, 55407, MN
-
Price: $619,900
-
Status type: For Sale
-
City: Minneapolis
-
Neighborhood: Northrop
Bedrooms: 3
Property Size :1978
-
Listing Agent: NST16650,NST228434
-
Property type : Single Family Residence
-
Zip code: 55407
-
Street: 4700 14th Avenue
-
Street: 4700 14th Avenue
Bathrooms: 2
Year: 1932
Listing Brokerage: Edina Realty, Inc.
FEATURES
- Range
- Refrigerator
- Washer
- Dryer
- Microwave
- Exhaust Fan
- Dishwasher
- Electric Water Heater
- Stainless Steel Appliances
- Chandelier
DETAILS
Welcome to 4700 14th Avenue S, a storybook Tudor with rare features and numerous big-ticket upgrades. Just blocks from Minnehaha Creek in the sought-after Shenandoah Terrace neighborhood, this carefully restored 1930s residence blends timeless character with thoughtful modern updates. The main level highlights original oak hardwood floors, nine-foot barrel ceilings, plaster walls, and large French-style casement windows that fill the living and dining rooms with natural light. The kitchen offers a breakfast nook, generous pantry, and seamless flow for everyday living and entertaining. A main-level bedroom and full bathroom complete this floor. Upstairs, you'll find two spacious bedrooms, another full bath, and a private balcony. The lower level adds a cozy family room, laundry, ample storage, and direat access to the attached one-car garage. Set on a fully fenced, large corner lot with mature trees, this home offers the perfect balance of neighborhood charm and city convenience-tucked into a welcoming, tree-lined community while just minutes from trails, parks, and the best of Minneapolis living.
INTERIOR
Bedrooms: 3
Fin ft² / Living Area: 1978 ft²
Below Ground Living: 486ft²
Bathrooms: 2
Above Ground Living: 1492ft²
-
Basement Details: Block, Finished, Full, Storage/Locker,
Appliances Included:
-
- Range
- Refrigerator
- Washer
- Dryer
- Microwave
- Exhaust Fan
- Dishwasher
- Electric Water Heater
- Stainless Steel Appliances
- Chandelier
EXTERIOR
Air Conditioning: Window Unit(s)
Garage Spaces: 3
Construction Materials: N/A
Foundation Size: 909ft²
Unit Amenities:
-
- Kitchen Window
- Natural Woodwork
- Hardwood Floors
- Balcony
- Washer/Dryer Hookup
- Tile Floors
- Primary Bedroom Walk-In Closet
Heating System:
-
- Boiler
ROOMS
| Main | Size | ft² |
|---|---|---|
| Living Room | 20x15 | 400 ft² |
| Dining Room | 12x13 | 144 ft² |
| Kitchen | 12x10 | 144 ft² |
| Bedroom 1 | 11x11 | 121 ft² |
| Foyer | 5x4 | 25 ft² |
| Upper | Size | ft² |
|---|---|---|
| Bedroom 2 | 15.5x11.5 | 176.01 ft² |
| Bedroom 3 | 12x11.5 | 137 ft² |
| Walk In Closet | 7x7 | 49 ft² |
| Lower | Size | ft² |
|---|---|---|
| Family Room | 19.5x13 | 378.63 ft² |
| Basement | Size | ft² |
|---|---|---|
| Laundry | 16x11 | 256 ft² |
LOT
Acres: N/A
Lot Size Dim.: 50x128
Longitude: 44.9177
Latitude: -93.2553
Zoning: Residential-Single Family
FINANCIAL & TAXES
Tax year: 2025
Tax annual amount: $7,055
MISCELLANEOUS
Fuel System: N/A
Sewer System: City Sewer/Connected
Water System: City Water/Connected
ADDITIONAL INFORMATION
MLS#: NST7806063
Listing Brokerage: Edina Realty, Inc.

ID: 4150604
Published: September 26, 2025
Last Update: September 26, 2025
Views: 2






