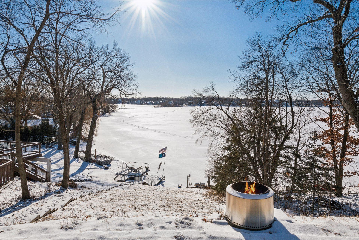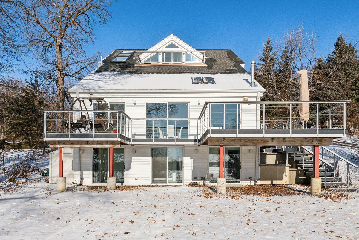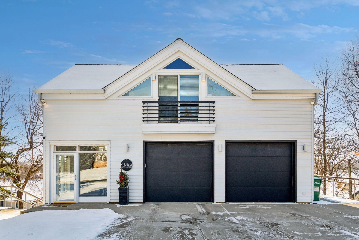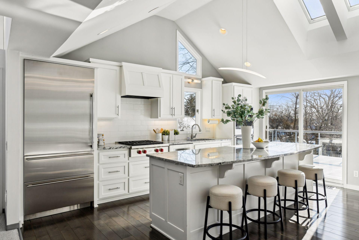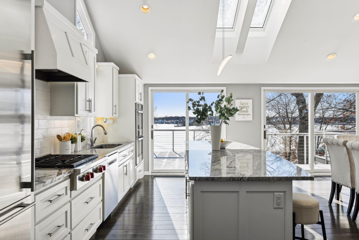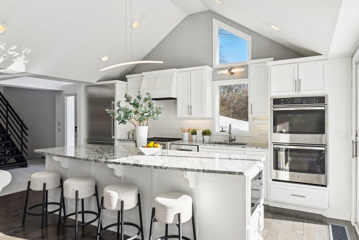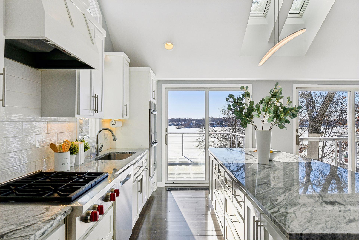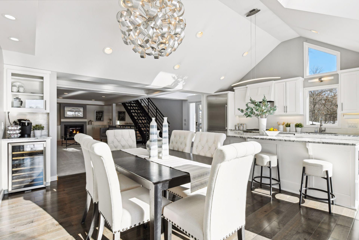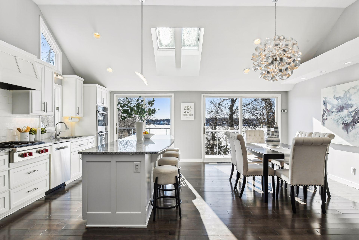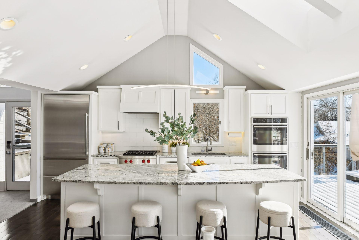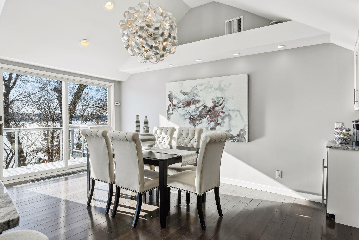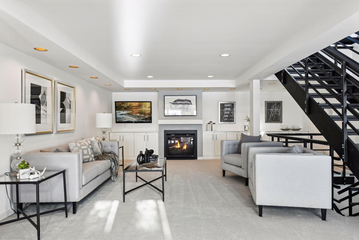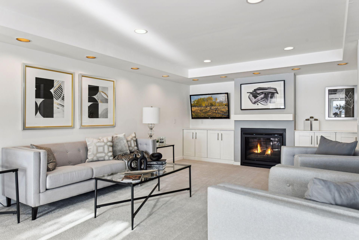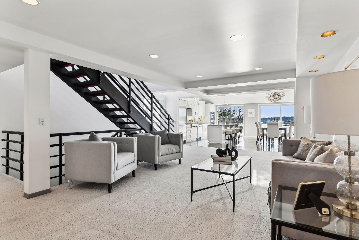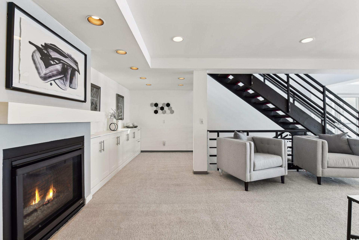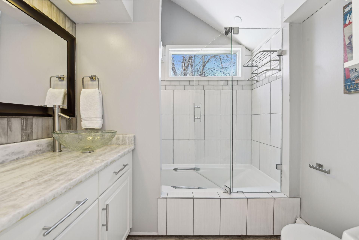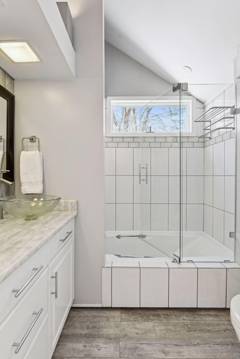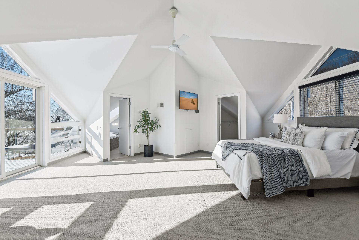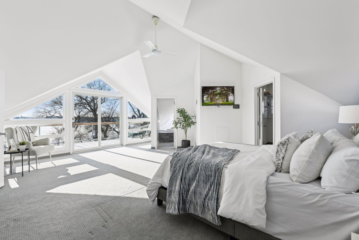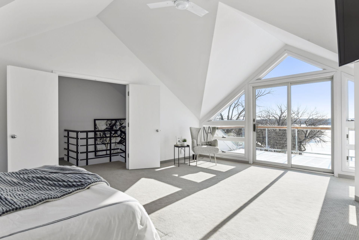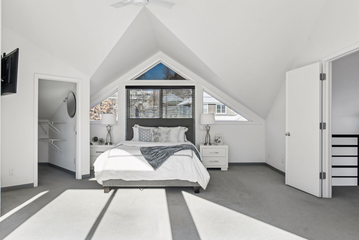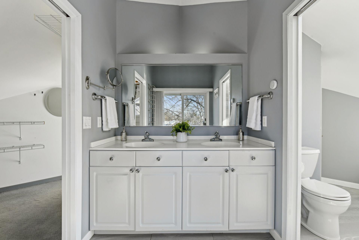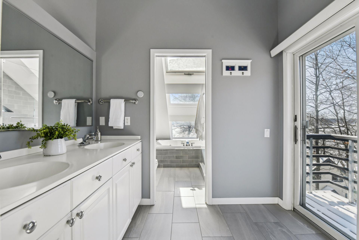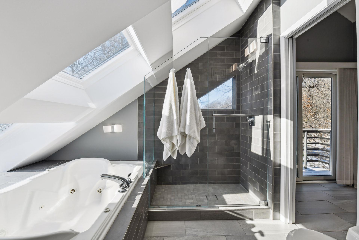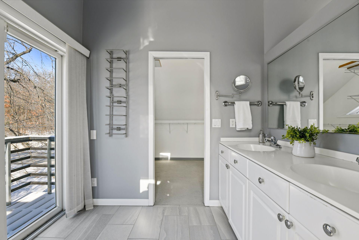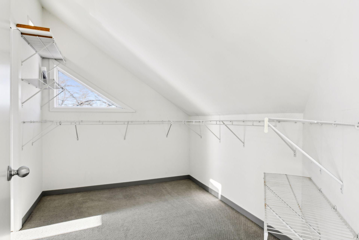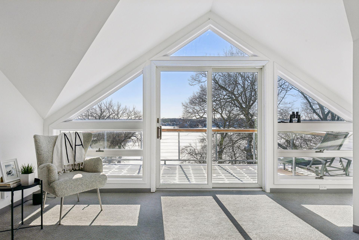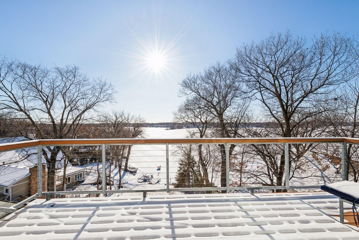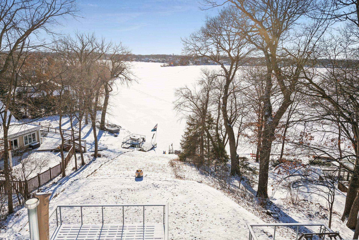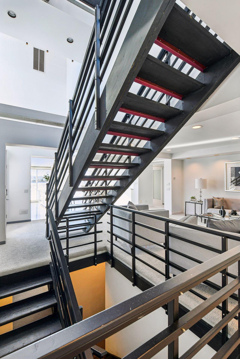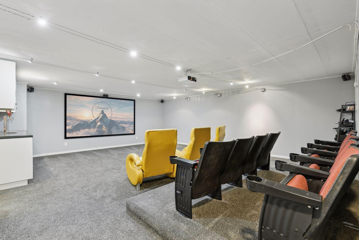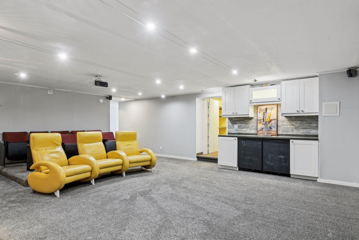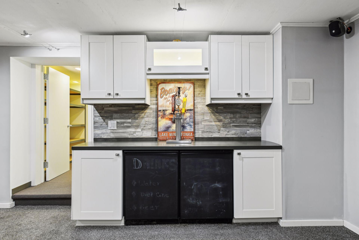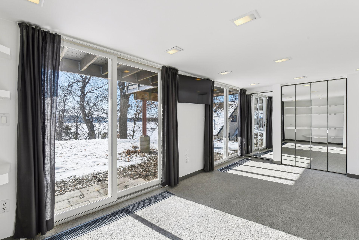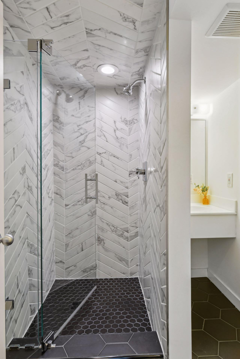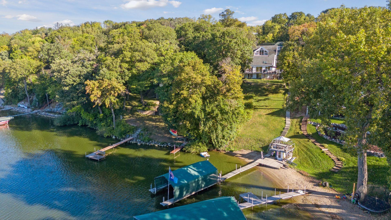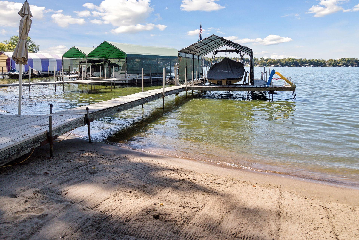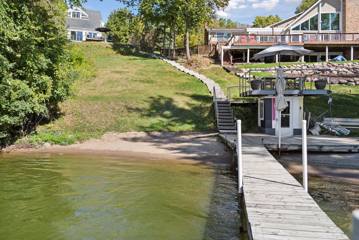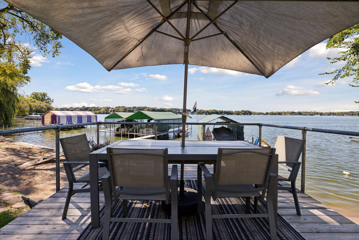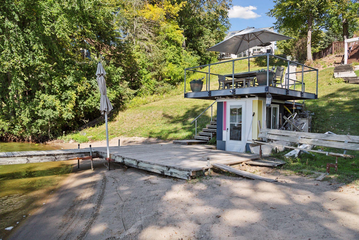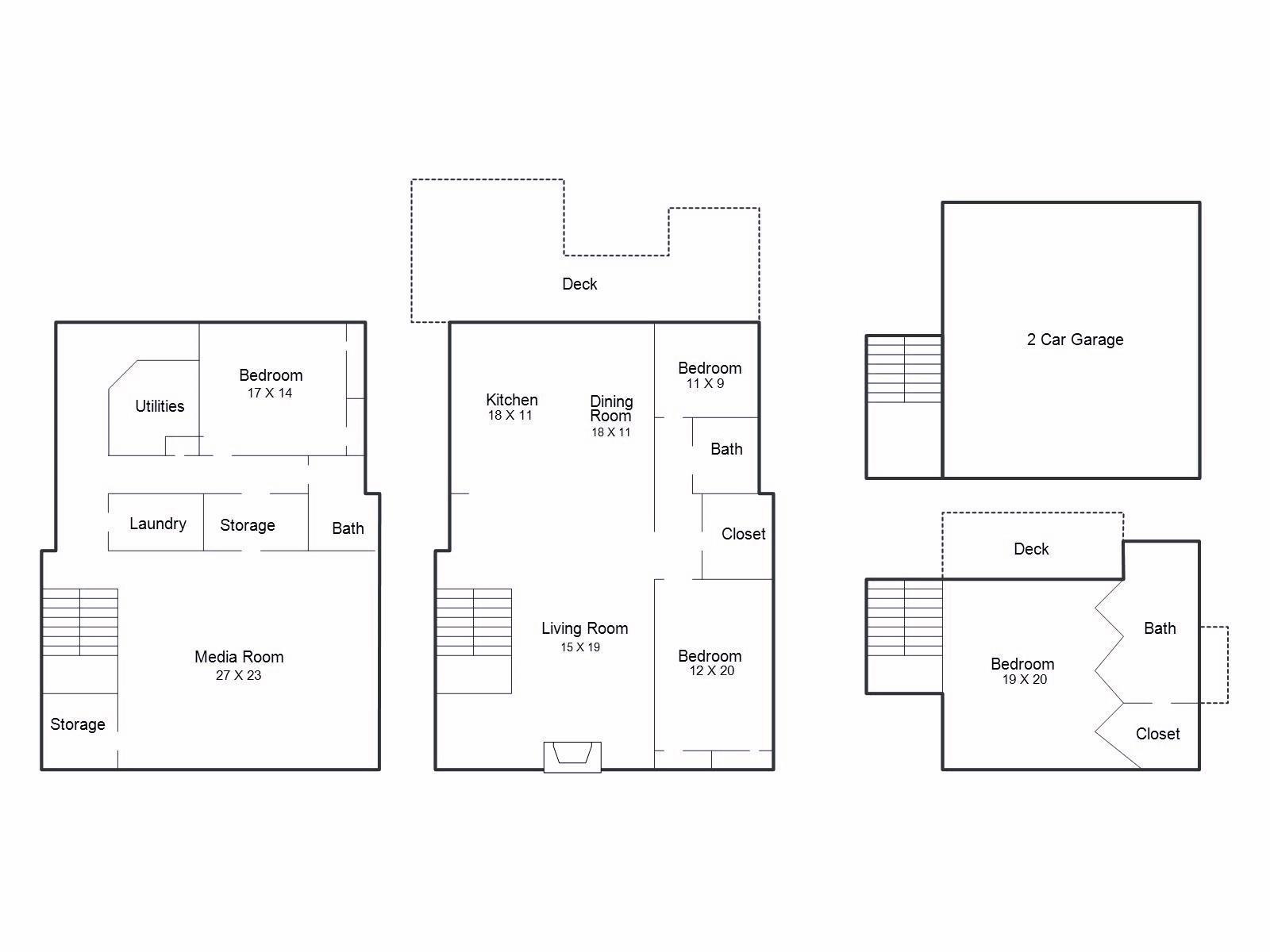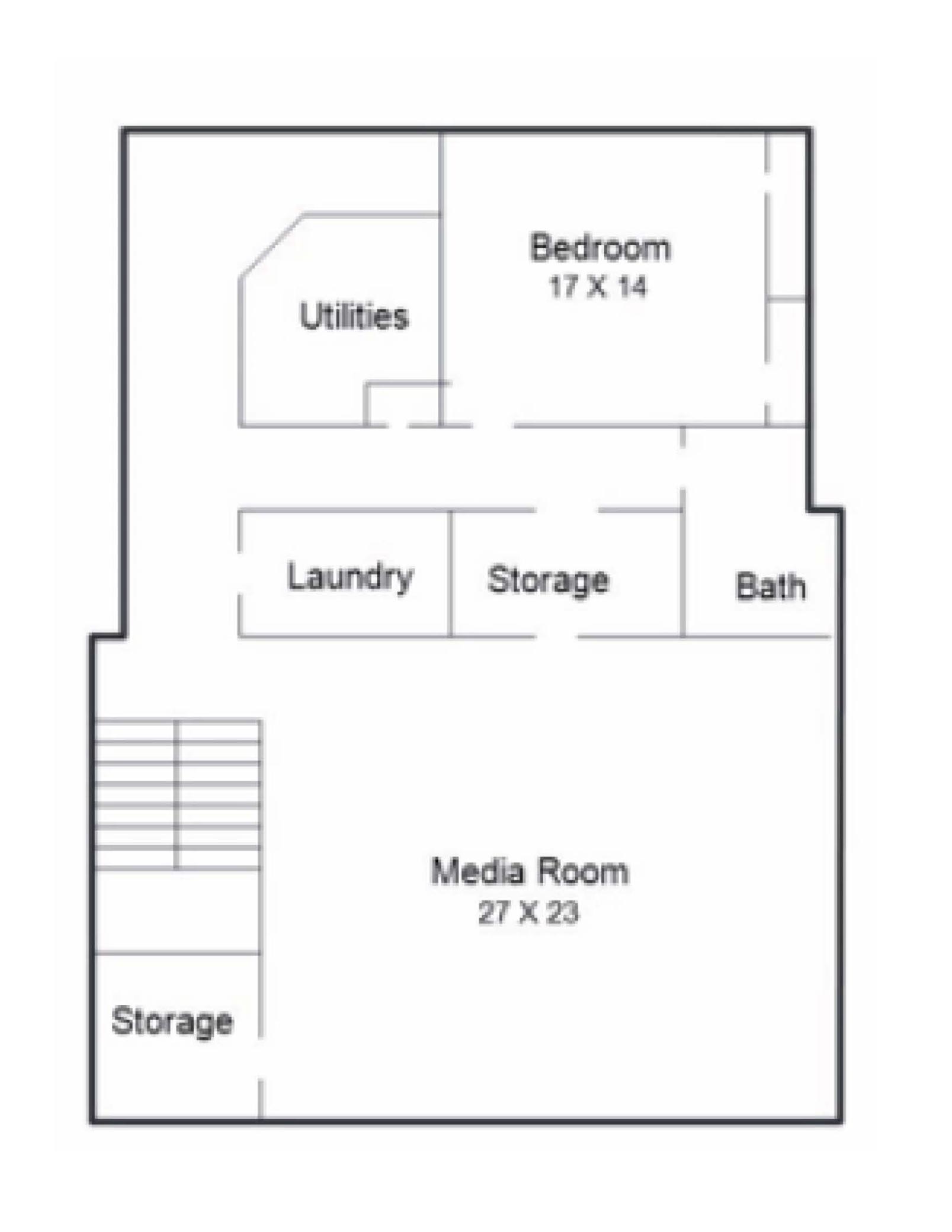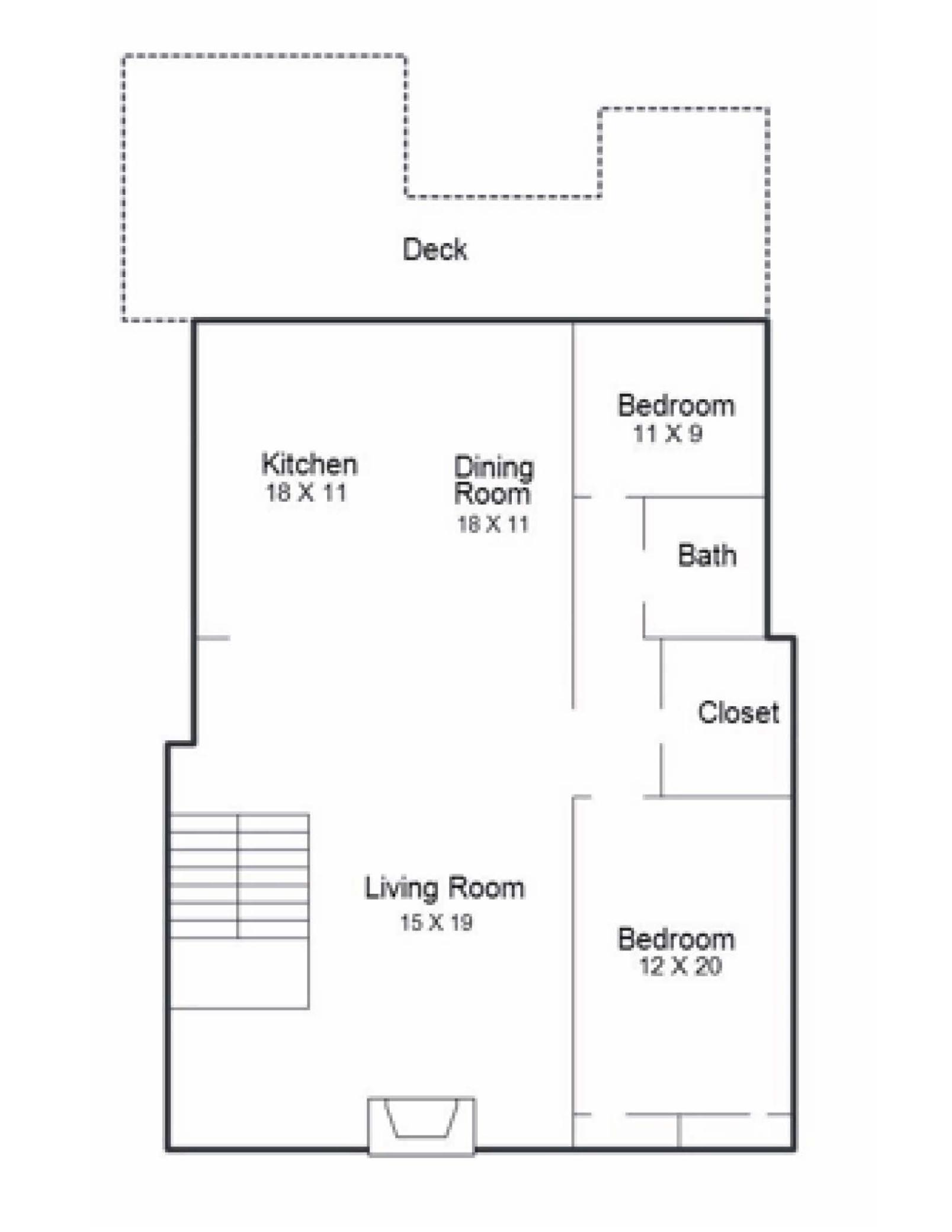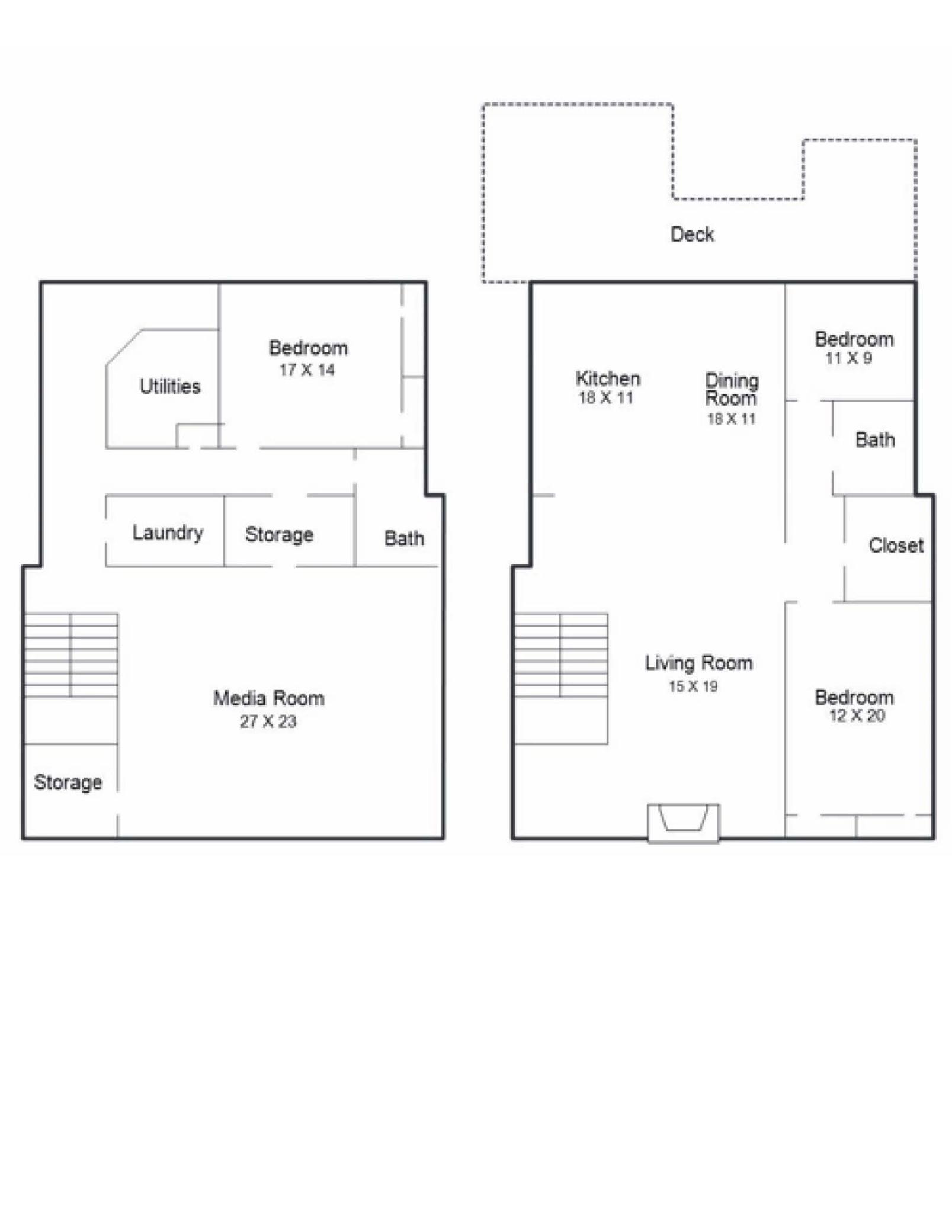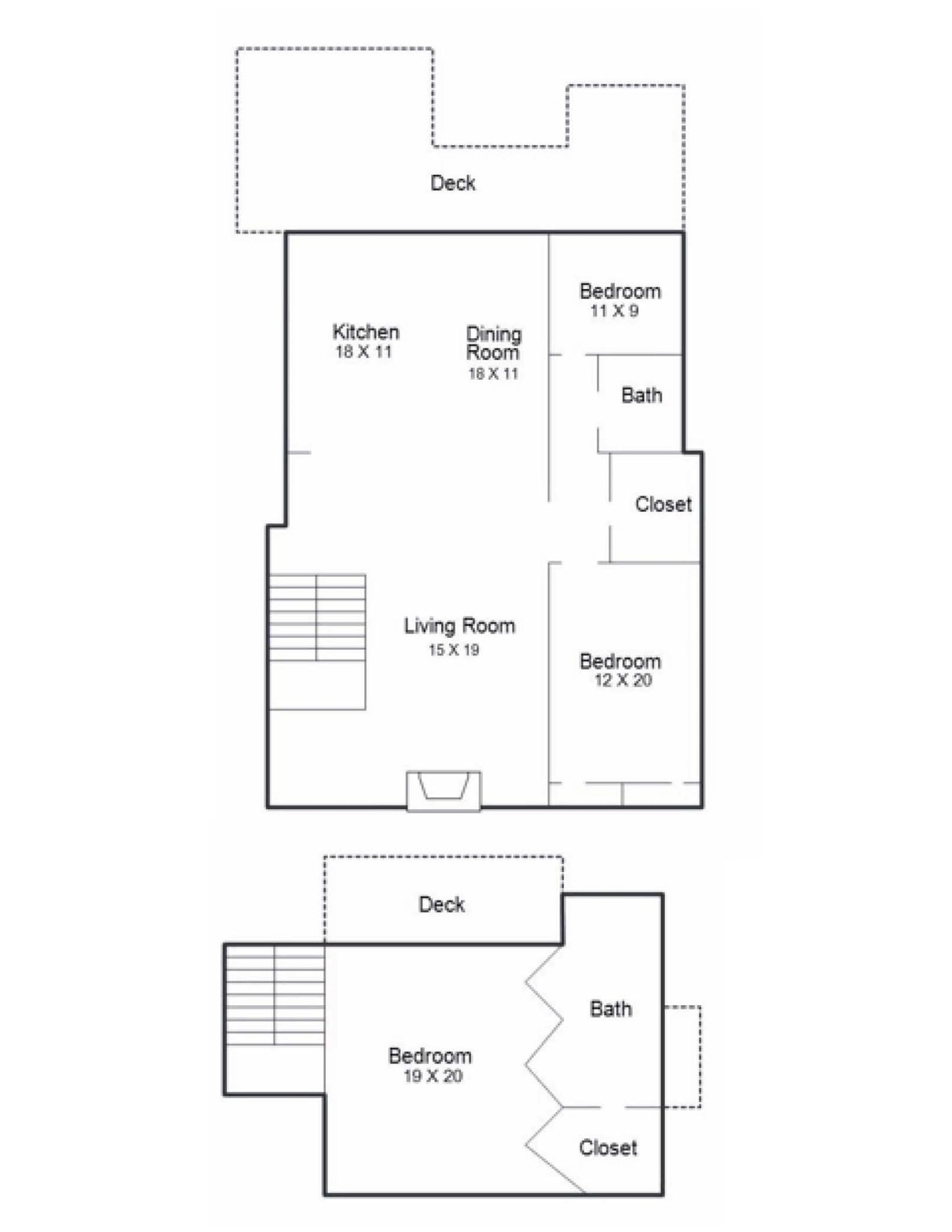4695 NORTH SHORE DRIVE
4695 North Shore Drive, Mound (Orono), 55364, MN
-
Price: $1,425,000
-
Status type: For Sale
-
City: Mound (Orono)
-
Neighborhood: Tristana Cove
Bedrooms: 4
Property Size :3954
-
Listing Agent: NST16633,NST39040
-
Property type : Single Family Residence
-
Zip code: 55364
-
Street: 4695 North Shore Drive
-
Street: 4695 North Shore Drive
Bathrooms: 3
Year: 1940
Listing Brokerage: Coldwell Banker Burnet
FEATURES
- Refrigerator
- Washer
- Dryer
- Microwave
- Exhaust Fan
- Dishwasher
- Water Softener Owned
- Disposal
- Cooktop
- Wall Oven
- Gas Water Heater
- Double Oven
- Stainless Steel Appliances
DETAILS
Step back in and see what’s new! This beautifully updated home on picturesque Jennings Bay was refreshed in January 2025 with new flooring and cabinetry, inviting you to truly experience the charm of Lake Minnetonka living. Once a quaint 500 SF cabin, this home has been meticulously expanded and renovated into a nearly 4,000 SF striking industrial-modern retreat. The main floor’s open-concept layout is an entertainer’s dream, with a fully renovated kitchen boasting premium appliances: a Sub-Zero refrigerator, Wolf range, Bosch dishwasher, and double wall oven. Skylights and expansive windows flood the space with natural light, creating a warm, inviting atmosphere. The upper level primary suite was updated in 2022, featuring a spacious walk-in closet, a spa-like en-suite bathroom, and a private terrace with sweeping southerly views. The walkout lower level is equally impressive, featuring a theater room, bar, ¾ bath, and ample storage space alongside a dedicated laundry area —perfect for hosting guests or creating a cozy family space. Cozy in-floor heating adds a luxurious touch throughout the home, while the oversized two-car garage offers plenty of space for vehicles and lake toys. Step outside to an oversized, maintenance-free deck that spans the entire south side of the home. Stairs lead down to your private sand beach and a boathouse with a rooftop seating area—perfect for soaking in the stunning surroundings. The lake offers a firm, sandy walkout, ideal for swimming and fishing. Located in sought-after Orono, MN, just 25 minutes from downtown Minneapolis, this home offers the ultimate balance of convenience and lakeside tranquility. Plus, Orono Open Enrollment and Westonka School Bus service is conveniently nearby. This is more than a home—it’s a lifestyle. Don’t miss your chance to own this lakeside gem!
INTERIOR
Bedrooms: 4
Fin ft² / Living Area: 3954 ft²
Below Ground Living: 1546ft²
Bathrooms: 3
Above Ground Living: 2408ft²
-
Basement Details: Finished, Walkout,
Appliances Included:
-
- Refrigerator
- Washer
- Dryer
- Microwave
- Exhaust Fan
- Dishwasher
- Water Softener Owned
- Disposal
- Cooktop
- Wall Oven
- Gas Water Heater
- Double Oven
- Stainless Steel Appliances
EXTERIOR
Air Conditioning: Central Air
Garage Spaces: 2
Construction Materials: N/A
Foundation Size: 1644ft²
Unit Amenities:
-
- Patio
- Kitchen Window
- Deck
- Hardwood Floors
- Balcony
- Ceiling Fan(s)
- Walk-In Closet
- Vaulted Ceiling(s)
- Dock
- Washer/Dryer Hookup
- Kitchen Center Island
- Boat Slip
- Tile Floors
- Security Lights
- Primary Bedroom Walk-In Closet
Heating System:
-
- Radiant Floor
- Boiler
ROOMS
| Main | Size | ft² |
|---|---|---|
| Family Room | 21X21 | 441 ft² |
| Kitchen | 17X11 | 289 ft² |
| Dining Room | 17X9 | 289 ft² |
| Bedroom 2 | 17X11 | 289 ft² |
| Bedroom 3 | 11X9 | 121 ft² |
| Deck | 15X15 | 225 ft² |
| Deck | 10X10 | 100 ft² |
| Upper | Size | ft² |
|---|---|---|
| Bedroom 1 | 22X16 | 484 ft² |
| Deck | 17X10 | 289 ft² |
| Lower | Size | ft² |
|---|---|---|
| Bedroom 4 | 17X10 | 289 ft² |
| Media Room | 22X16 | 484 ft² |
LOT
Acres: N/A
Lot Size Dim.: 60L IRREGULAR
Longitude: 44.9545
Latitude: -93.6429
Zoning: Residential-Single Family
FINANCIAL & TAXES
Tax year: 2024
Tax annual amount: $10,458
MISCELLANEOUS
Fuel System: N/A
Sewer System: City Sewer/Connected
Water System: Well
ADDITIONAL INFORMATION
MLS#: NST7687821
Listing Brokerage: Coldwell Banker Burnet

ID: 3497185
Published: January 15, 2025
Last Update: January 15, 2025
Views: 15


