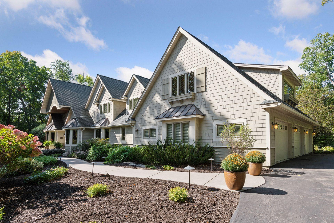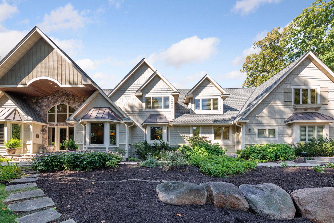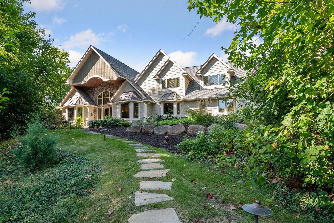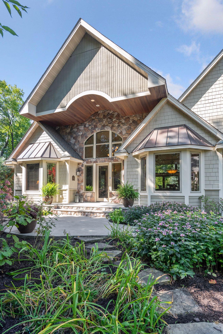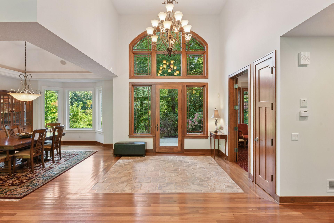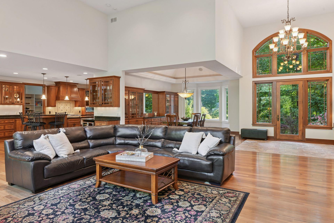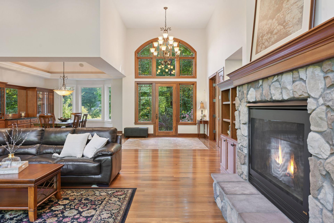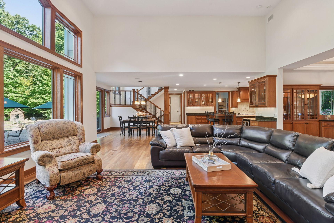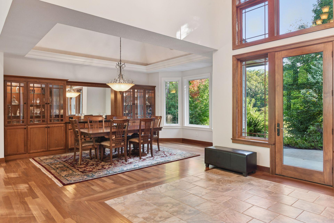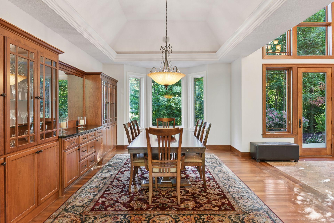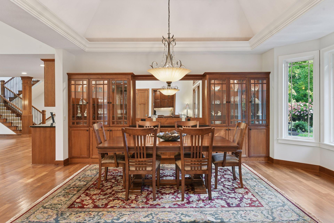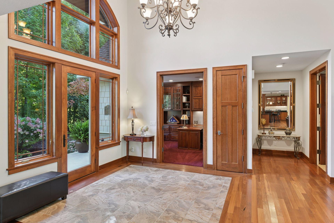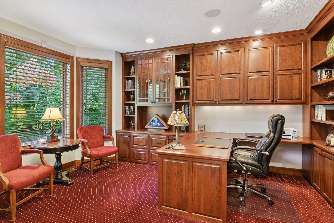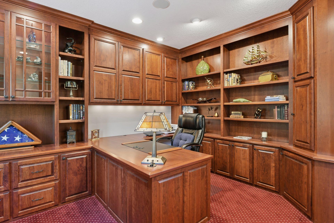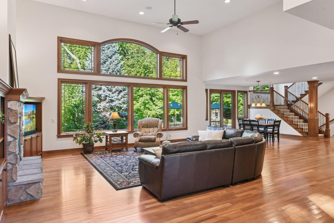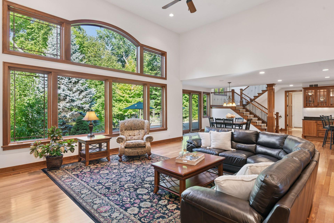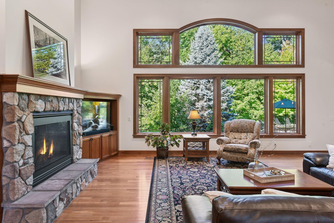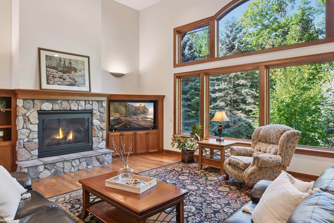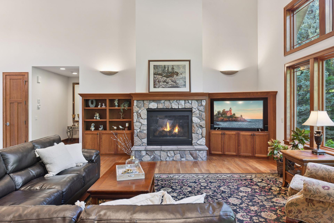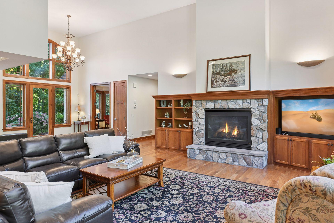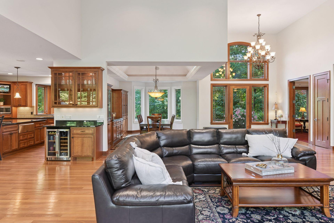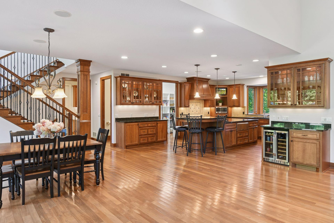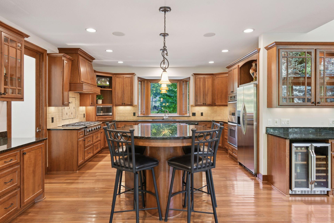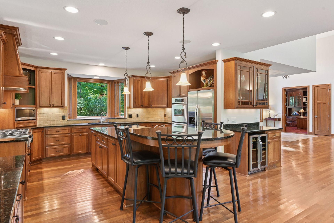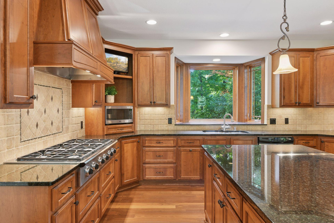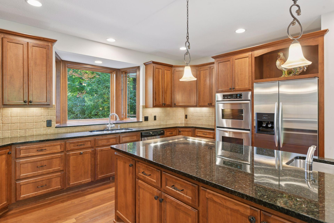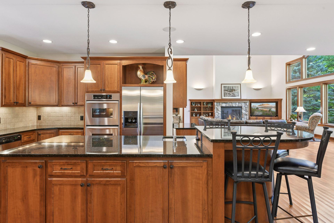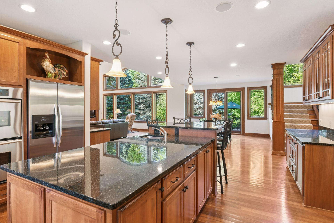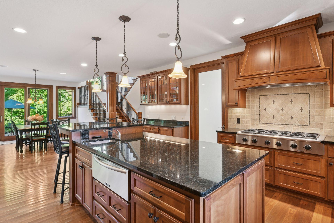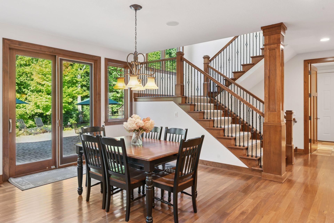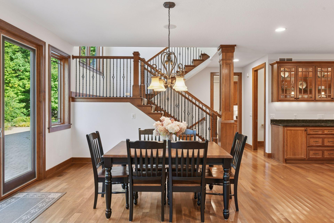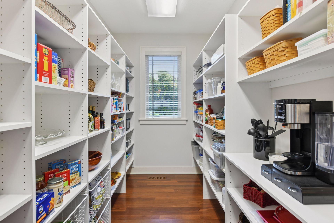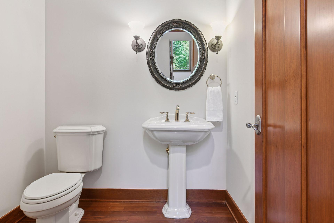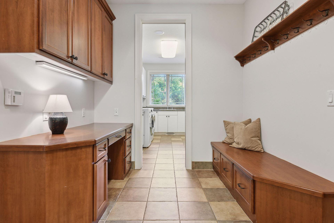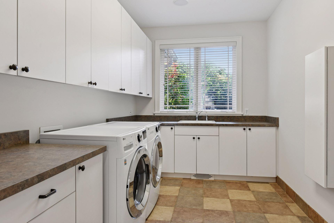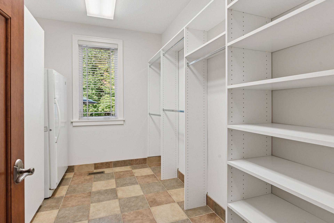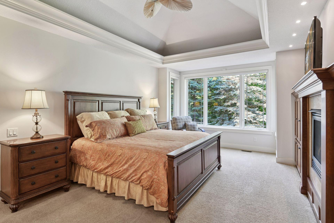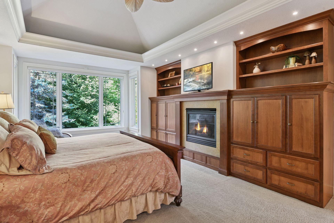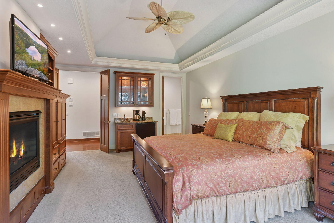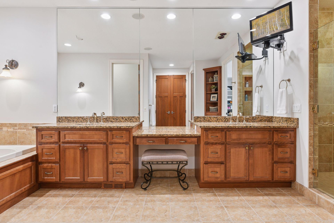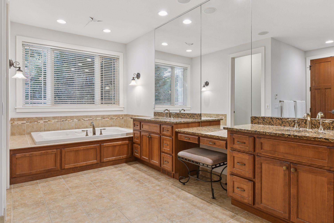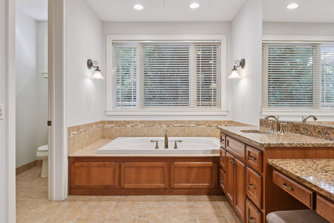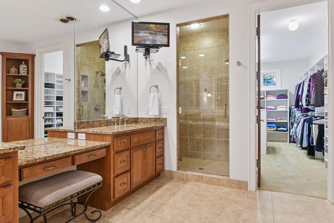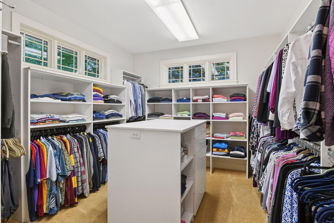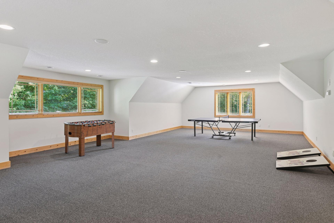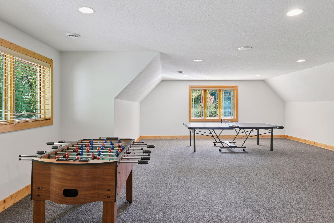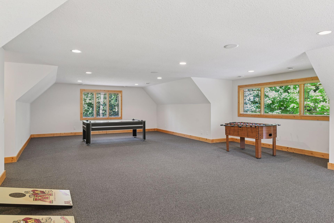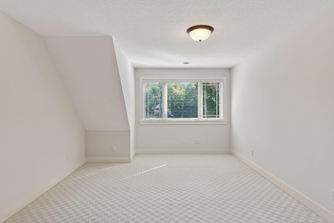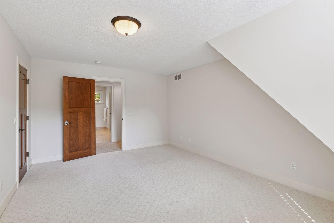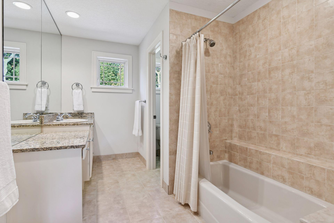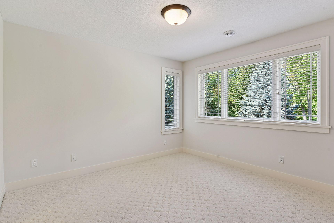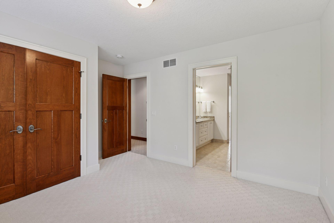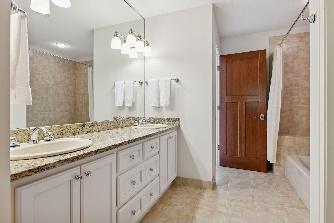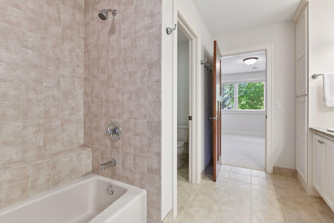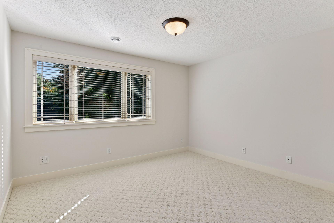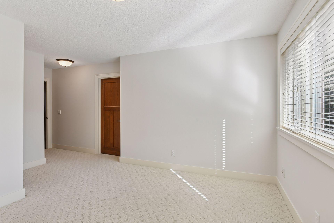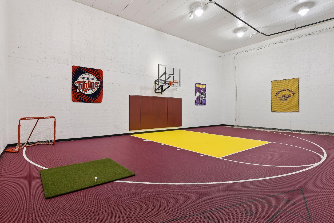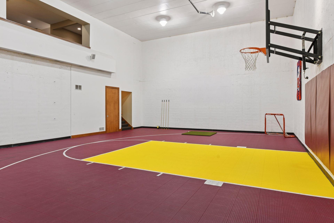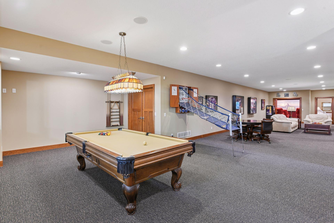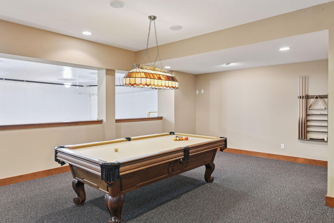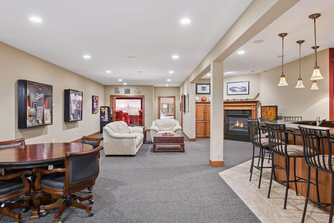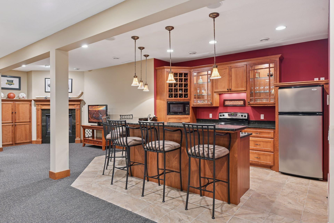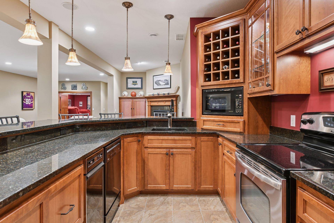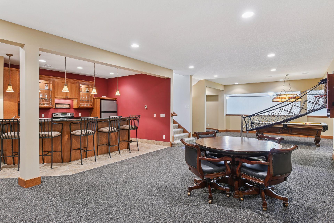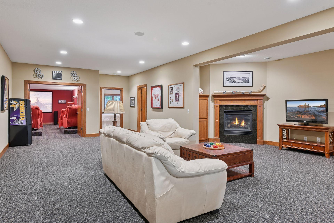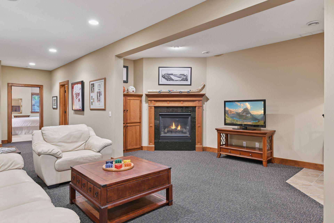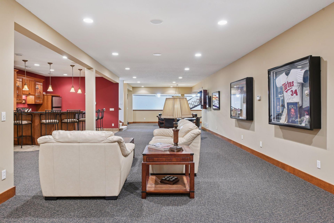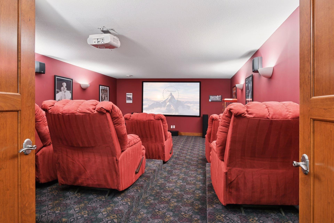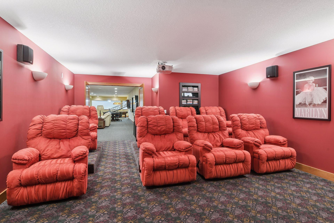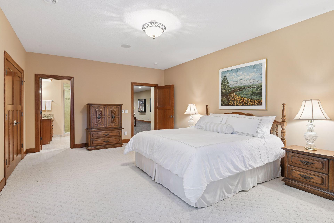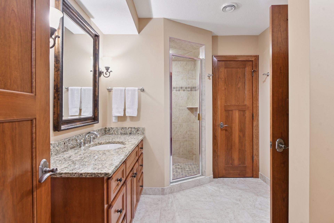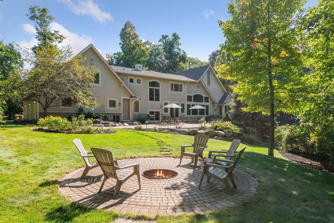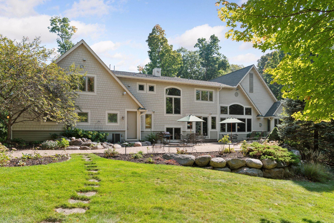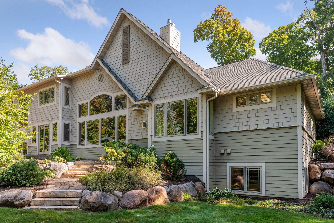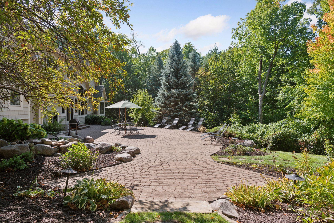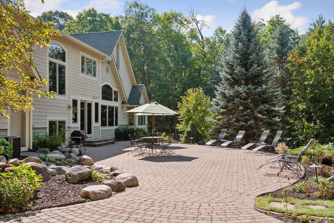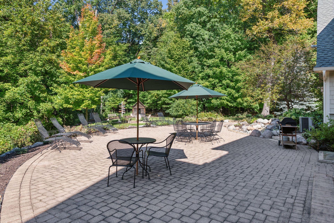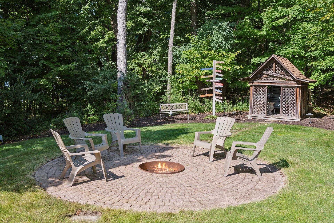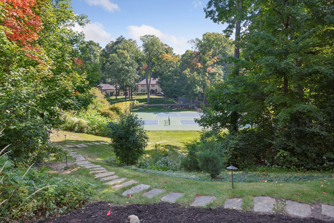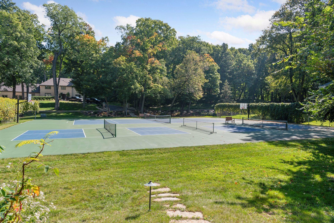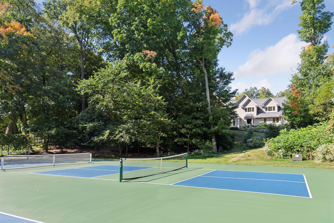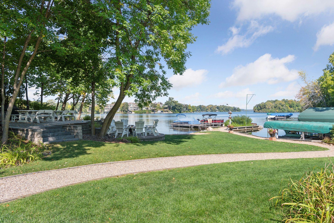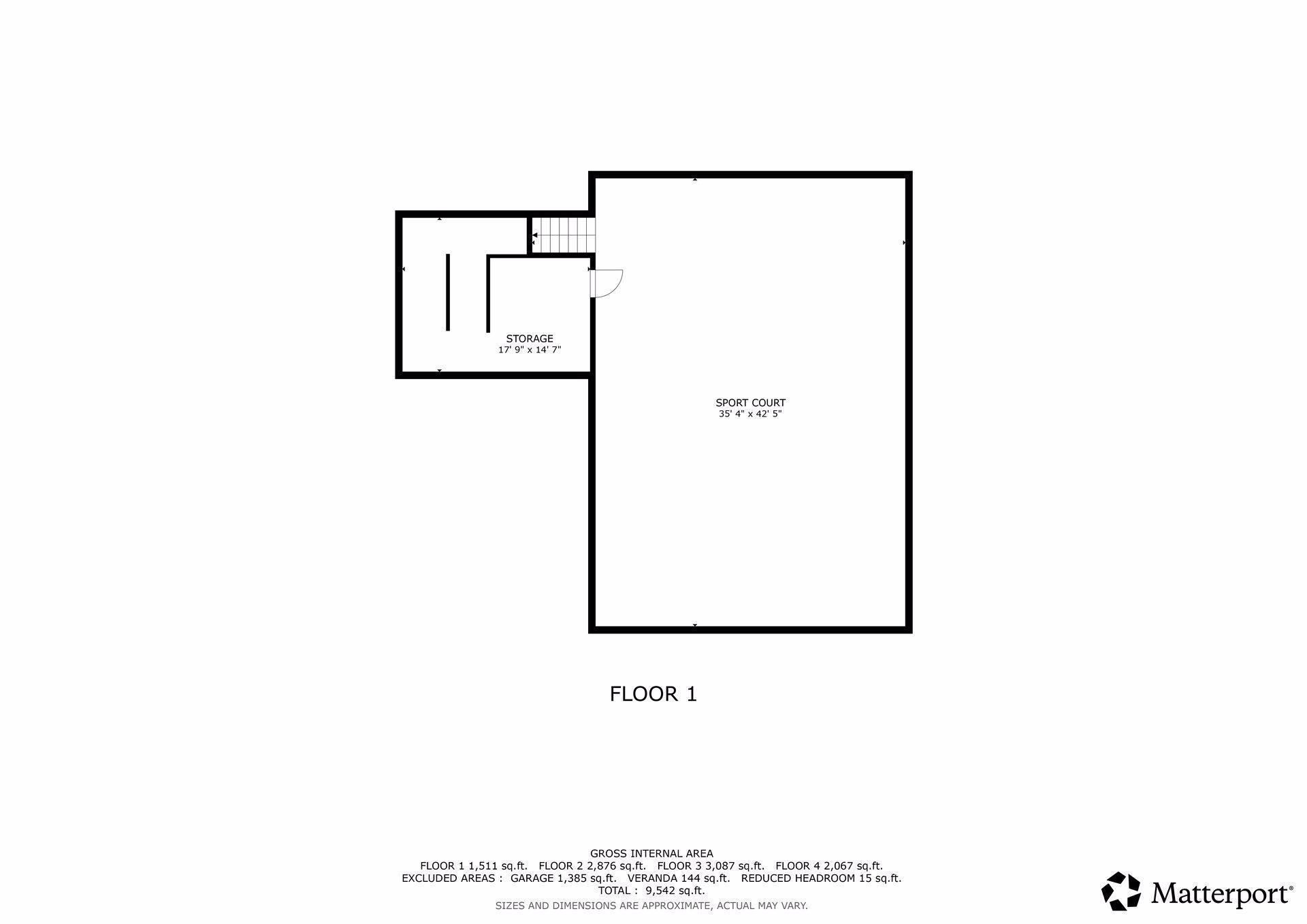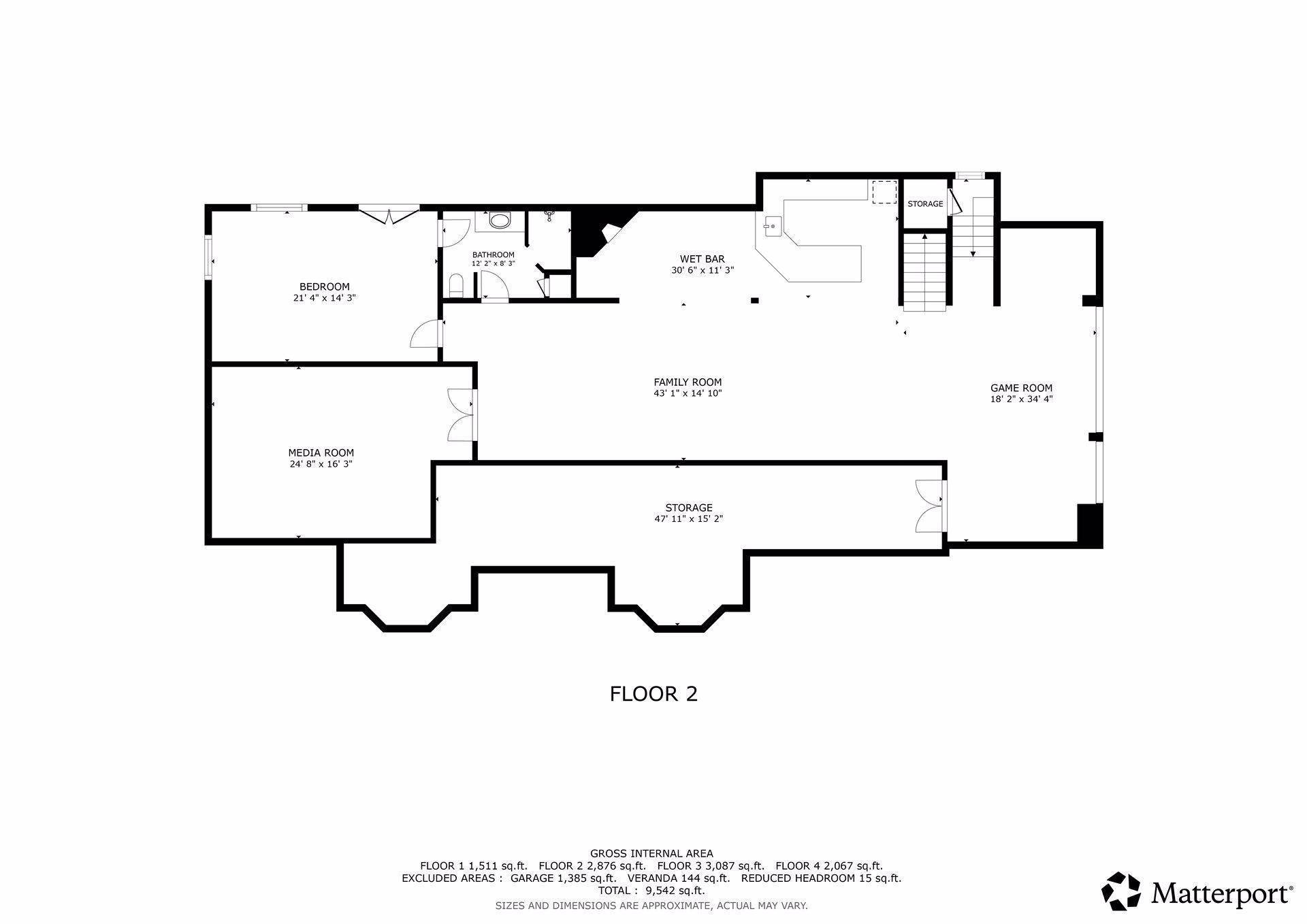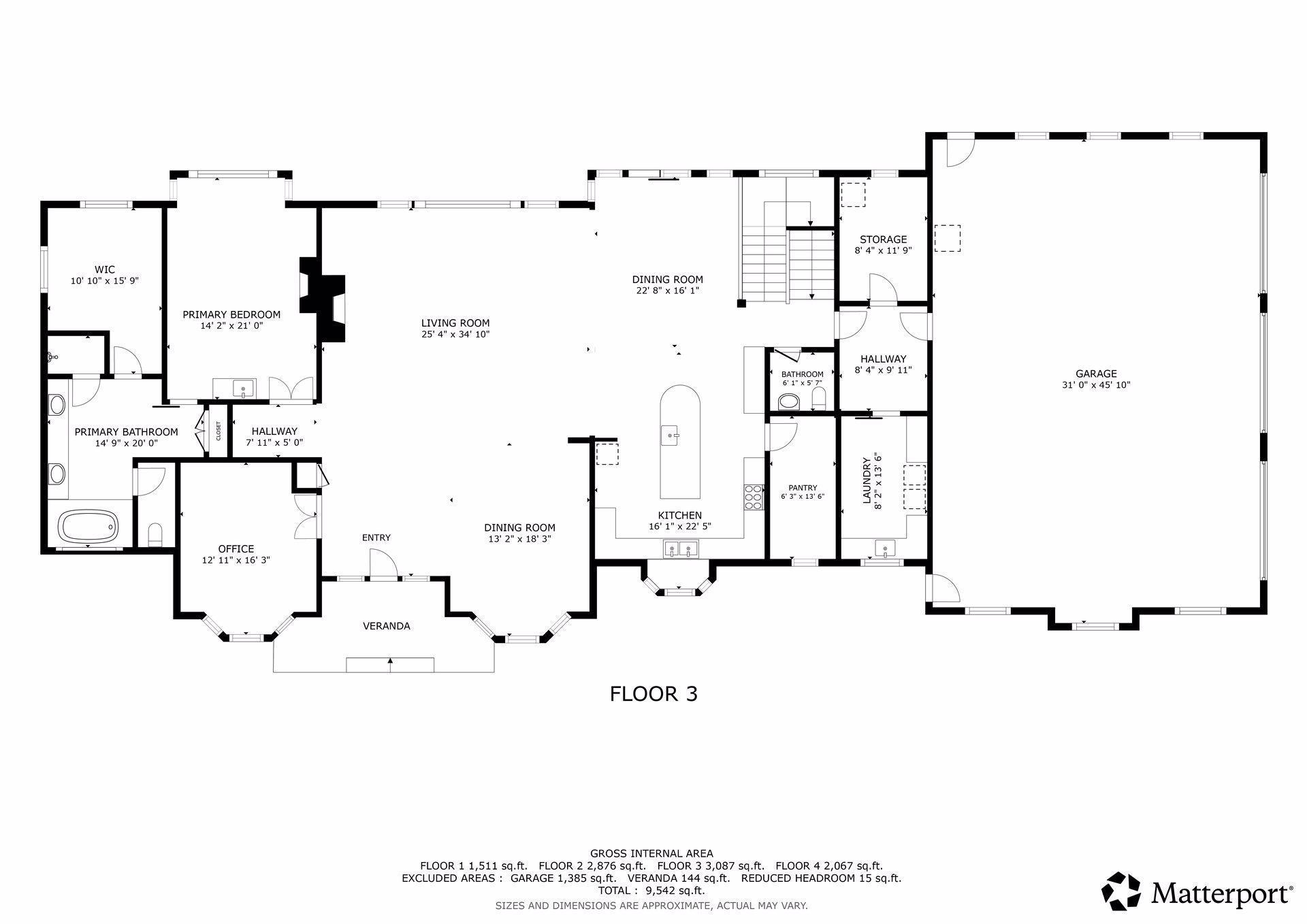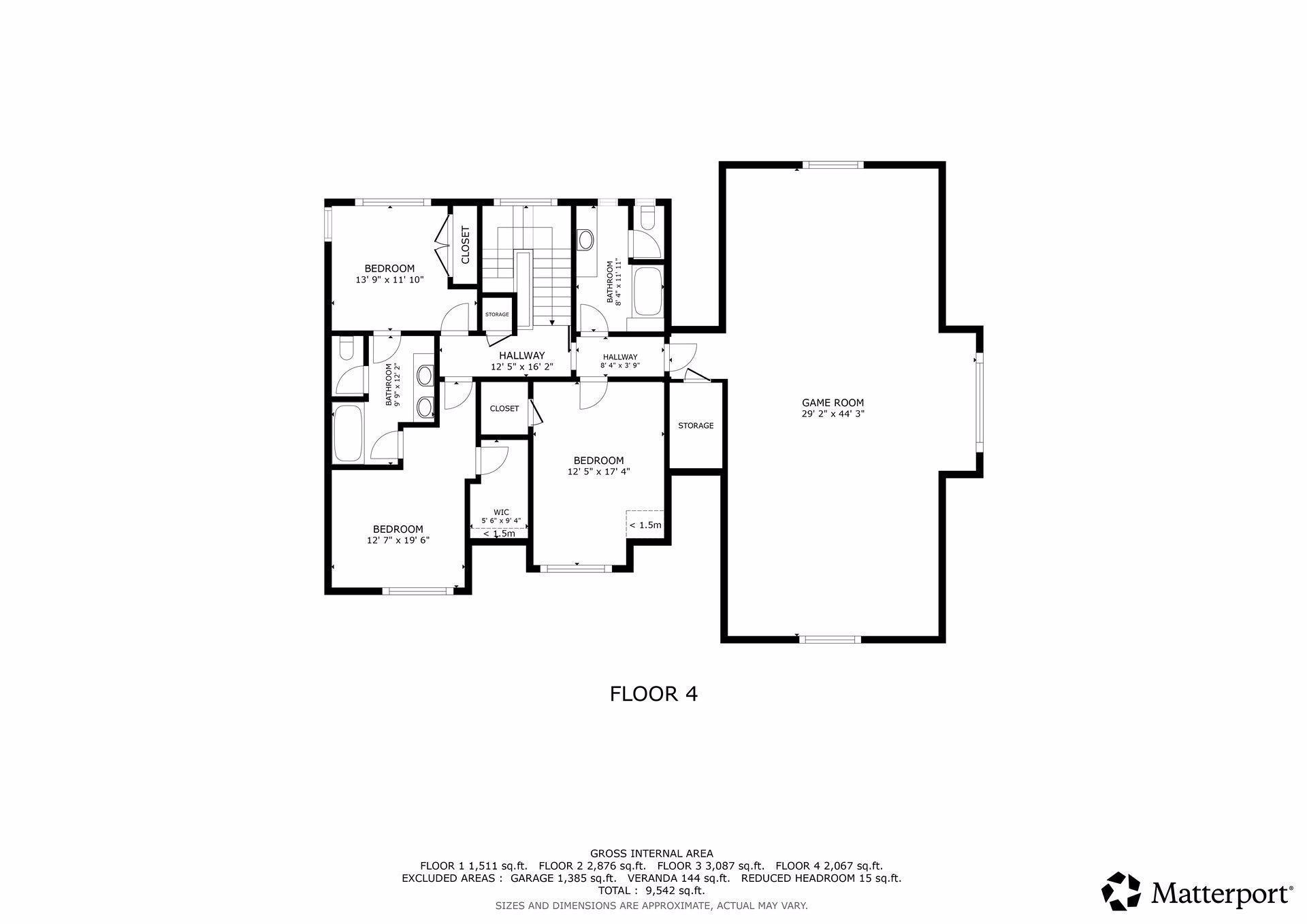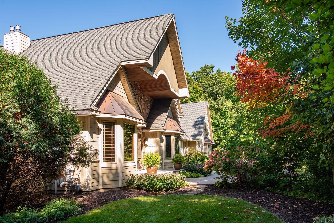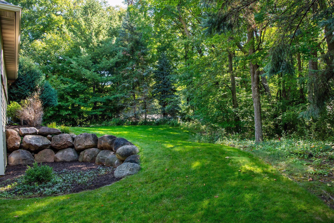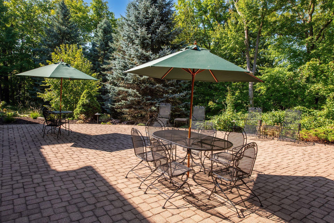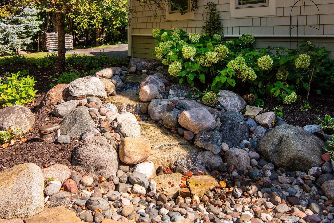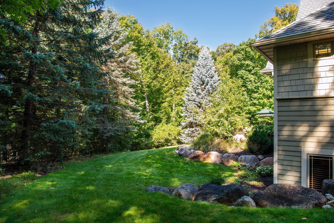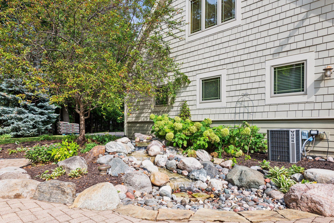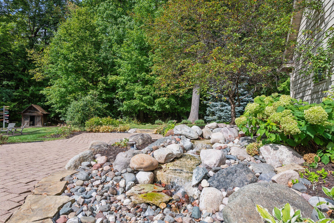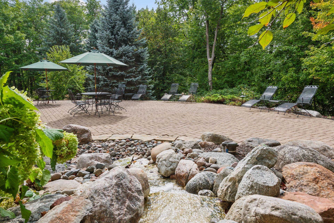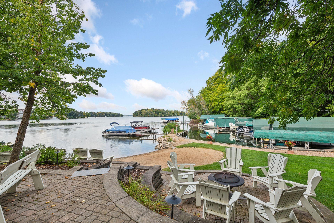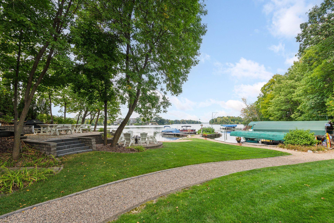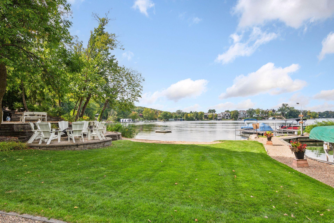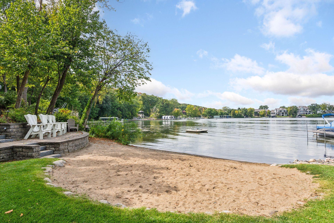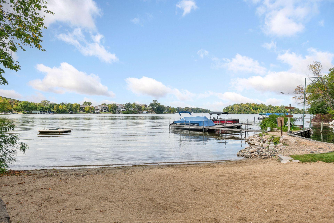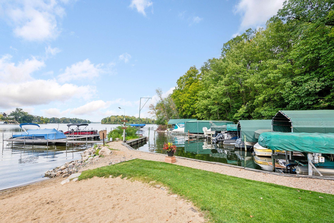4694 BAYCLIFFE DRIVE
4694 Baycliffe Drive, Excelsior, 55331, MN
-
Property type : Single Family Residence
-
Zip code: 55331
-
Street: 4694 Baycliffe Drive
-
Street: 4694 Baycliffe Drive
Bathrooms: 5
Year: 2005
Listing Brokerage: Coldwell Banker Burnet
FEATURES
- Range
- Refrigerator
- Washer
- Dryer
- Microwave
- Exhaust Fan
- Dishwasher
- Water Softener Owned
- Disposal
- Freezer
- Cooktop
- Wall Oven
- Humidifier
- Air-To-Air Exchanger
- Central Vacuum
- Electronic Air Filter
- Gas Water Heater
- Electric Water Heater
- Double Oven
- Stainless Steel Appliances
DETAILS
Welcome to your private retreat within the Baycliffe development, where every detail reflects comfort, style, and connection to the water. Set on 1.83 acres of manicured, park-like grounds with deeded access and a dedicated dock on Smithtown Bay, rated “A” for its pristine water quality, that offers endless opportunities to boat, fish, swim, and soak in lake life all summer long. A graceful, tree-lined driveway sets the stage for this stately 2004 custom-built home with five bedrooms, five bathrooms, and three fireplaces. Expansive windows, soaring ceilings, and mix of rich hardwoods create bright, open spaces designed for gathering. The chef’s kitchen, with stainless steel appliances and large pantry, flows easily into formal and informal dining areas, while the main-level living room with built-ins and gas fireplace is the perfect backdrop for hosting or unwinding. An executive office and serene owner’s suite complete the main floor. Upstairs, a versatile bonus room is ideal for recreation or relaxation, accompanied by three bedrooms, a full bath, and a Jack-and-Jill. The lower level is a true entertainer’s dream — with a full bar, second kitchen, theater room, game areas, and a private sport court for year-round play, with multiple uses. Step outside to enjoy a private paver patio and wood-burning firepit, perfect for evenings with friends and family. Baycliffe Association amenities include new tennis and pickleball courts, a beach area, and your own 28’ x 10’ dock slip. With Carver County taxes and Minnetonka Schools, this home combines elegance, recreation, and the best of lake living.
INTERIOR
Bedrooms: 5
Fin ft² / Living Area: 8710 ft²
Below Ground Living: 3595ft²
Bathrooms: 5
Above Ground Living: 5115ft²
-
Basement Details: Daylight/Lookout Windows, Finished, Full, Concrete, Storage Space, Sump Pump, Tile Shower,
Appliances Included:
-
- Range
- Refrigerator
- Washer
- Dryer
- Microwave
- Exhaust Fan
- Dishwasher
- Water Softener Owned
- Disposal
- Freezer
- Cooktop
- Wall Oven
- Humidifier
- Air-To-Air Exchanger
- Central Vacuum
- Electronic Air Filter
- Gas Water Heater
- Electric Water Heater
- Double Oven
- Stainless Steel Appliances
EXTERIOR
Air Conditioning: Central Air
Garage Spaces: 3
Construction Materials: N/A
Foundation Size: 4369ft²
Unit Amenities:
-
- Patio
- Kitchen Window
- Natural Woodwork
- Hardwood Floors
- Ceiling Fan(s)
- Walk-In Closet
- Vaulted Ceiling(s)
- Washer/Dryer Hookup
- Security System
- Indoor Sprinklers
- Paneled Doors
- Cable
- Kitchen Center Island
- Wet Bar
- Boat Slip
- Tile Floors
- Main Floor Primary Bedroom
- Primary Bedroom Walk-In Closet
Heating System:
-
- Forced Air
- Radiant Floor
- Fireplace(s)
- Humidifier
ROOMS
| Main | Size | ft² |
|---|---|---|
| Living Room | 25x35 | 625 ft² |
| Dining Room | 13x18 | 169 ft² |
| Kitchen | 16x22 | 256 ft² |
| Informal Dining Room | 22x16 | 484 ft² |
| Office | 13x16 | 169 ft² |
| Bedroom 1 | 14x21 | 196 ft² |
| Upper | Size | ft² |
|---|---|---|
| Bedroom 2 | 12x17 | 144 ft² |
| Bedroom 3 | 14x12 | 196 ft² |
| Bedroom 4 | 12x20 | 144 ft² |
| Lower | Size | ft² |
|---|---|---|
| Bedroom 5 | 21x14 | 441 ft² |
| Family Room | 43x15 | 1849 ft² |
| Bar/Wet Bar Room | 30x11 | 900 ft² |
| Media Room | 21x14 | 441 ft² |
| Game Room | 18x34 | 324 ft² |
| Basement | Size | ft² |
|---|---|---|
| Athletic Court | 35x42 | 1225 ft² |
LOT
Acres: N/A
Lot Size Dim.: Irregular
Longitude: 44.8897
Latitude: -93.6582
Zoning: Residential-Single Family
FINANCIAL & TAXES
Tax year: 2024
Tax annual amount: $22,428
MISCELLANEOUS
Fuel System: N/A
Sewer System: City Sewer/Connected
Water System: Well
ADDITIONAL INFORMATION
MLS#: NST7803501
Listing Brokerage: Coldwell Banker Burnet

ID: 4127434
Published: September 19, 2025
Last Update: September 19, 2025
Views: 4


