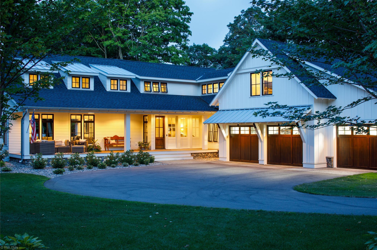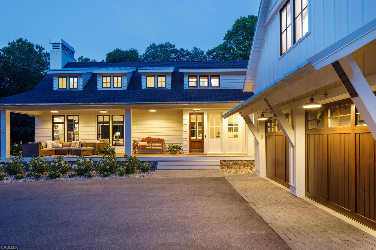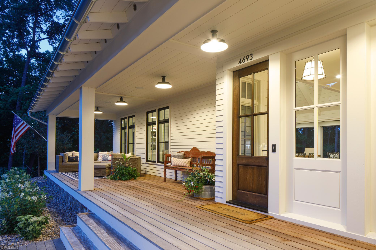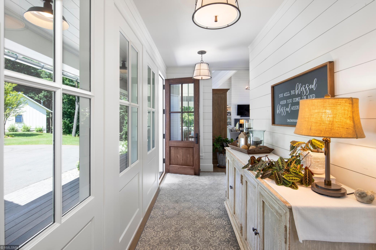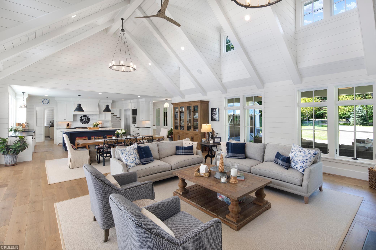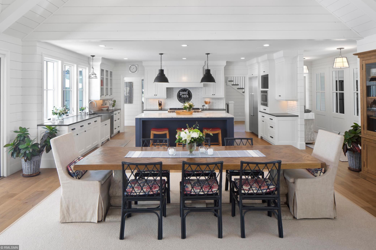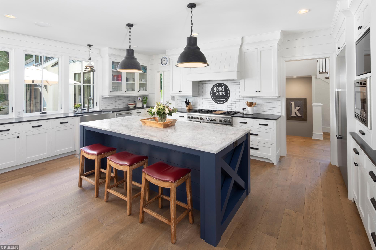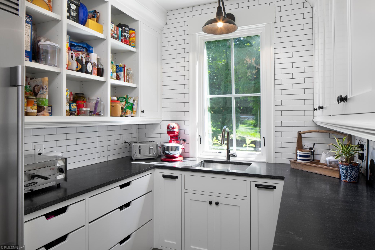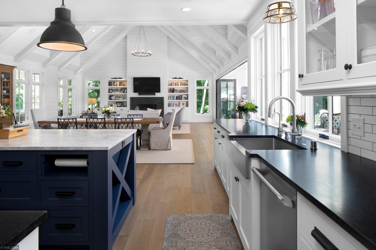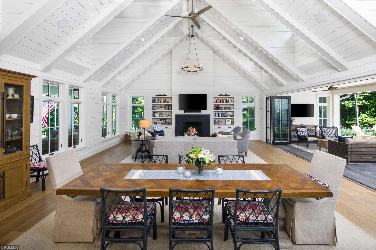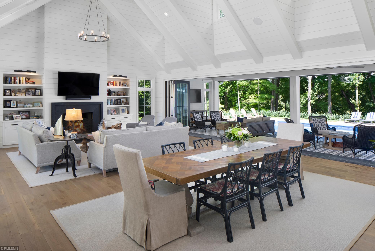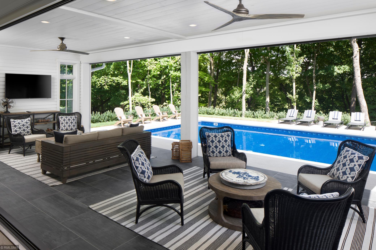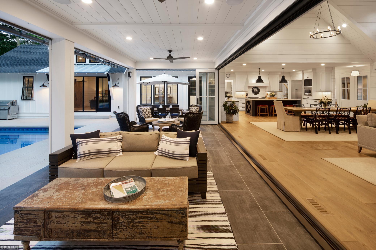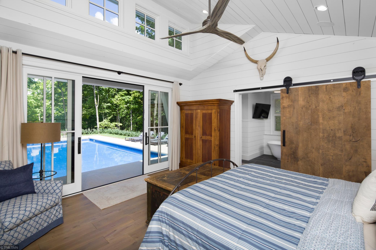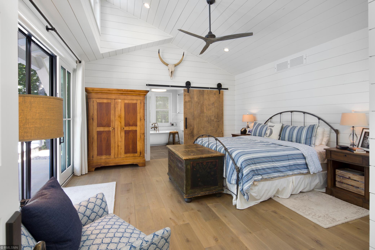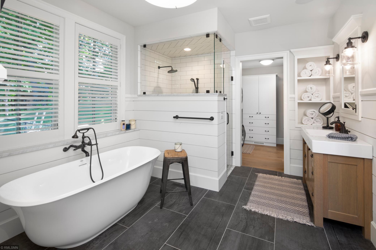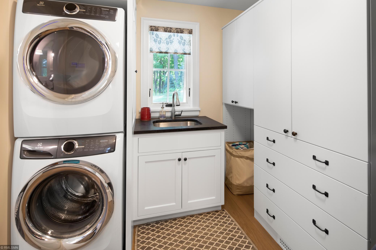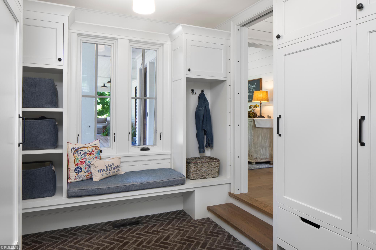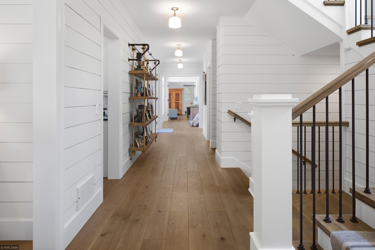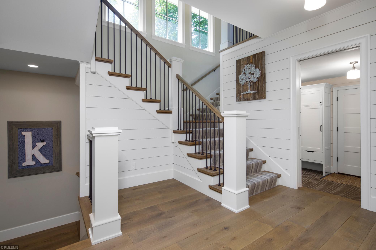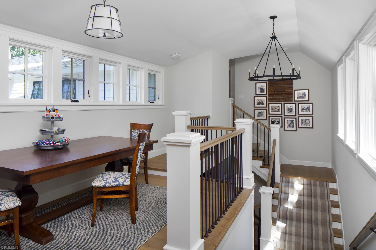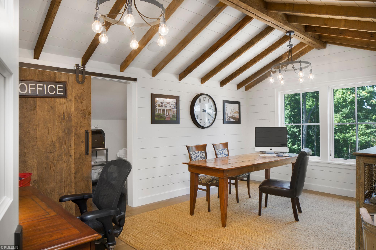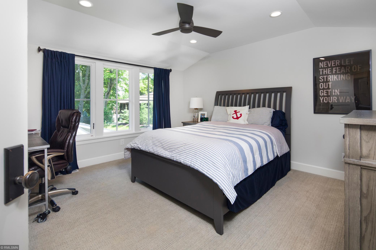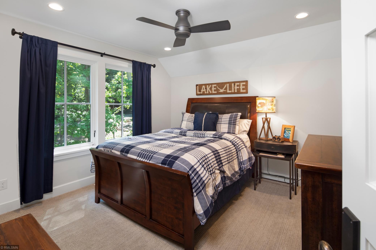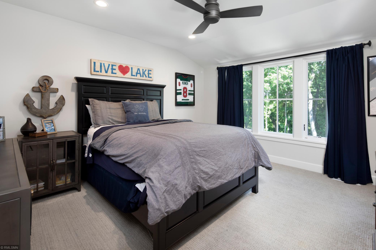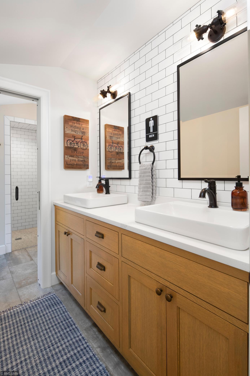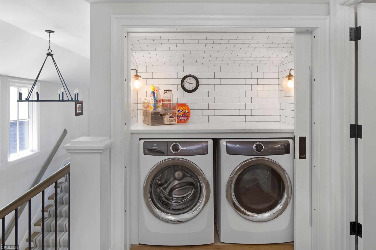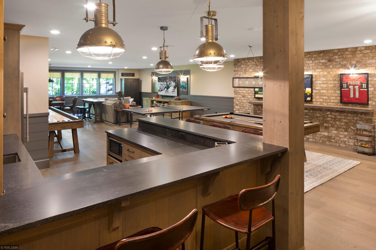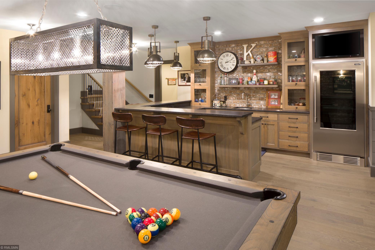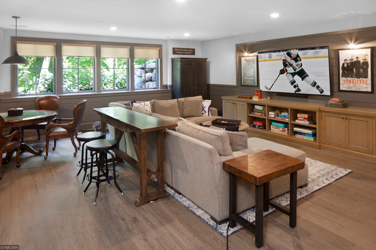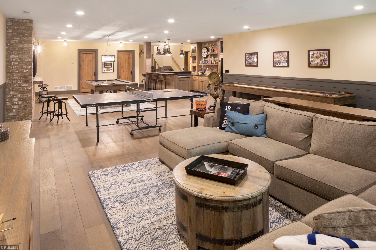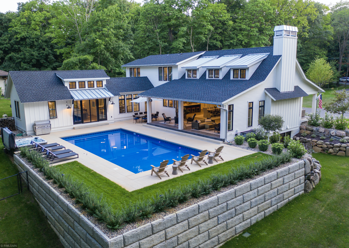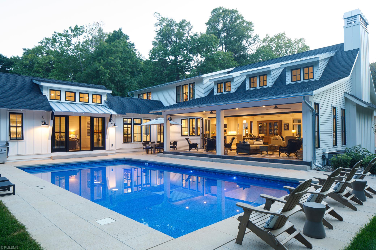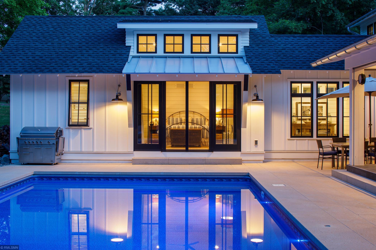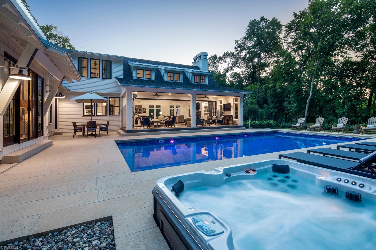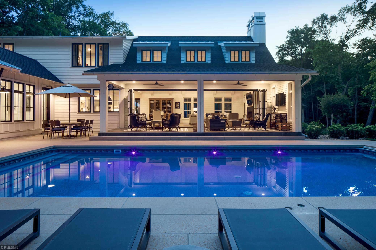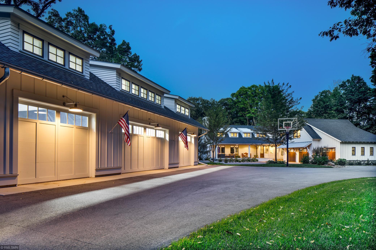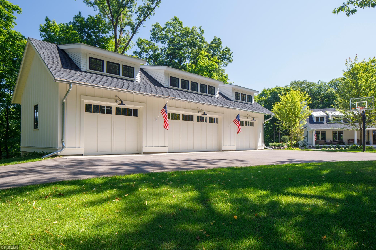4693 VINE HILL ROAD
4693 Vine Hill Road, Excelsior (Deephaven), 55331, MN
-
Price: $3,195,000
-
Status type: For Sale
-
City: Excelsior (Deephaven)
-
Neighborhood: Auditors Sub 142
Bedrooms: 5
Property Size :5993
-
Listing Agent: NST16633,NST63727
-
Property type : Single Family Residence
-
Zip code: 55331
-
Street: 4693 Vine Hill Road
-
Street: 4693 Vine Hill Road
Bathrooms: 5
Year: 2018
Listing Brokerage: Coldwell Banker Burnet
FEATURES
- Range
- Refrigerator
- Washer
- Dryer
- Microwave
- Dishwasher
- Water Softener Owned
- Freezer
- Air-To-Air Exchanger
- Water Osmosis System
- Water Filtration System
- Gas Water Heater
DETAILS
World-class craftsmanshift in a coveted close in estate setting. This exclusive family compound merges luxury, style, function. Warm inviting entry, a dramatic vaulted great room with 17-foot ceilings, shiplap, exposed beams, & a chef’s kitchen. A 27-foot wall of Marvin bi-fold doors open adjoining the great room to the 3-season porch w/ Phantom Screens & heated tile floors. Effortless blending of indoor & outdoor spaces creates a bright, light-filled oasis perfect for entertaining. The main floor owner’s suite walks out to the pool, creating a wonderful courtyard design. Modern amenities include a wood-burning fireplace, a large private home office, whole-house audio, white oak floors, & custom millwork. Heated floors flow throughout, including the lower level entertaining space with full bar, game area, & large TV. The stunning backyard offers an in ground pool, sunken hot tub, full irrigation system. Bonus heated detached 4 car garage w/ the ability to hold 8 cars with a lift.
INTERIOR
Bedrooms: 5
Fin ft² / Living Area: 5993 ft²
Below Ground Living: 1580ft²
Bathrooms: 5
Above Ground Living: 4413ft²
-
Basement Details: Full, Walkout, Finished, Storage Space, Sump Pump,
Appliances Included:
-
- Range
- Refrigerator
- Washer
- Dryer
- Microwave
- Dishwasher
- Water Softener Owned
- Freezer
- Air-To-Air Exchanger
- Water Osmosis System
- Water Filtration System
- Gas Water Heater
EXTERIOR
Air Conditioning: Central Air
Garage Spaces: 3
Construction Materials: N/A
Foundation Size: 2645ft²
Unit Amenities:
-
- Kitchen Window
- Deck
- Porch
- Hardwood Floors
- Ceiling Fan(s)
- Walk-In Closet
- Vaulted Ceiling(s)
- Washer/Dryer Hookup
- In-Ground Sprinkler
- Hot Tub
- Main Floor Master Bedroom
- Kitchen Center Island
- Master Bedroom Walk-In Closet
- Wet Bar
- Tile Floors
Heating System:
-
- Forced Air
- Radiant Floor
- Fireplace(s)
ROOMS
| Main | Size | ft² |
|---|---|---|
| Dining Room | 25x10 | 625 ft² |
| Kitchen | 21x15 | 441 ft² |
| Bedroom 1 | 17x16 | 289 ft² |
| Screened Porch | 31x13 | 961 ft² |
| Pantry | 11x9 | 121 ft² |
| Upper | Size | ft² |
|---|---|---|
| Family Room | 25x10 | 625 ft² |
| Bedroom 2 | 15x13 | 225 ft² |
| Bedroom 3 | 15x13 | 225 ft² |
| Bedroom 4 | 13x13 | 169 ft² |
| Bedroom 5 | 25x21 | 625 ft² |
| Lower | Size | ft² |
|---|---|---|
| Family Room | 46x15 | 2116 ft² |
LOT
Acres: N/A
Lot Size Dim.: 107,158
Longitude: 44.9185
Latitude: -93.5245
Zoning: Residential-Single Family
FINANCIAL & TAXES
Tax year: 2020
Tax annual amount: $27,346
MISCELLANEOUS
Fuel System: N/A
Sewer System: City Sewer/Connected
Water System: Well
ADITIONAL INFORMATION
MLS#: NST5640905
Listing Brokerage: Coldwell Banker Burnet

ID: 166122
Published: October 20, 2020
Last Update: October 20, 2020
Views: 40


