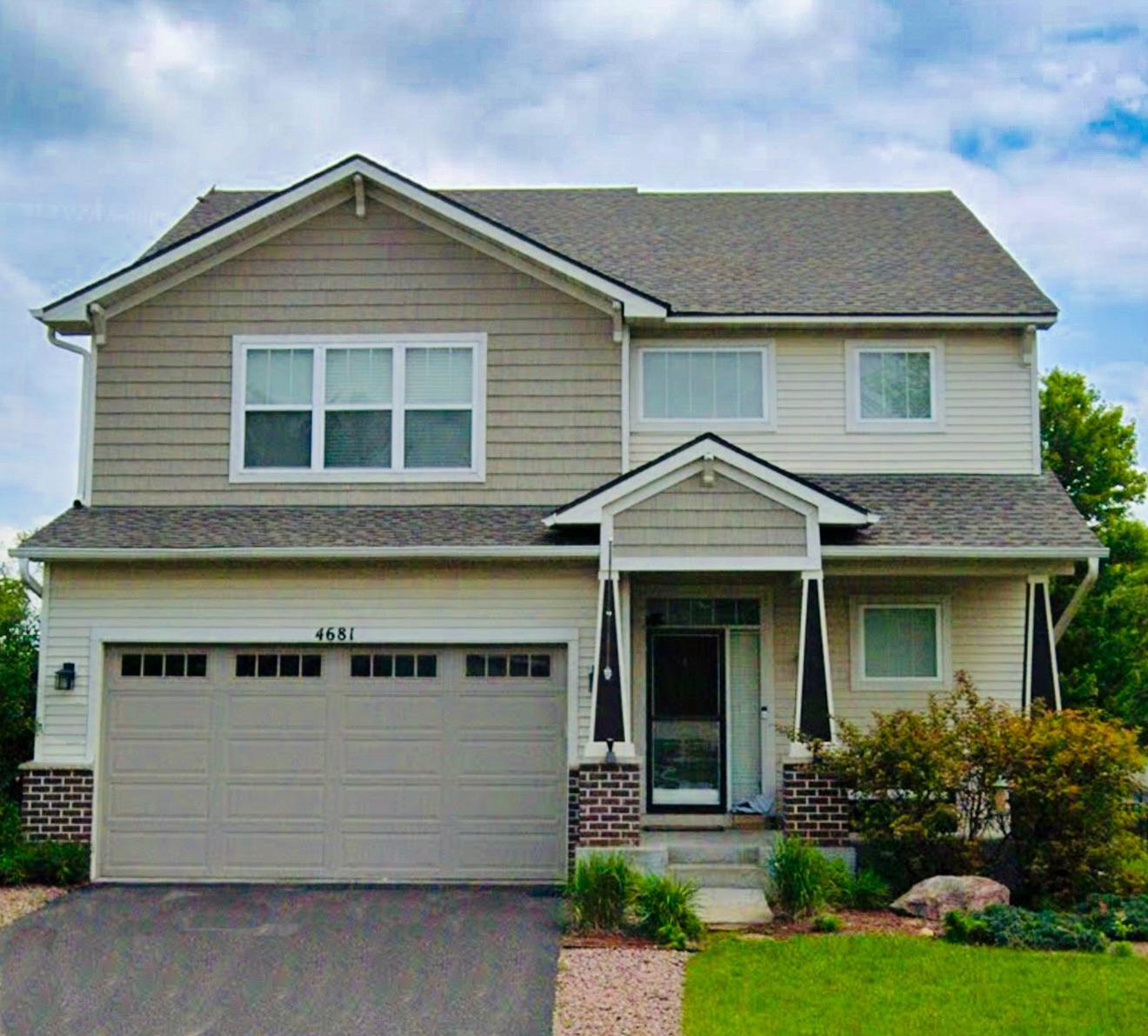4681 HERITAGE PARKWAY
4681 Heritage Parkway, Hugo, 55038, MN
-
Price: $459,900
-
Status type: For Sale
-
City: Hugo
-
Neighborhood: Heritage Ponds
Bedrooms: 6
Property Size :3382
-
Listing Agent: NST27726,NST105327
-
Property type : Single Family Residence
-
Zip code: 55038
-
Street: 4681 Heritage Parkway
-
Street: 4681 Heritage Parkway
Bathrooms: 4
Year: 2008
Listing Brokerage: Gonion Group
FEATURES
- Range
- Refrigerator
- Washer
- Dryer
- Microwave
- Dishwasher
- Water Softener Owned
- Disposal
- Humidifier
- Tankless Water Heater
- Wine Cooler
- Stainless Steel Appliances
DETAILS
This home truly has it all—4 bedrooms conveniently located on the same upper level, plus 2 additional bedrooms in the fully finished basement. The large primary suite includes a luxurious bath with a generous soaking tub (fed by an on-demand water heater), a separate shower, and a spacious walk-in closet. You’ll find 4 bathrooms throughout the home, and a well-equipped upper-level laundry room with two stacked washers/dryer combos for ultimate convenience. The open-concept kitchen boasts a center island, quartzite countertops and backsplash, marble tile flooring installed in 2022, a wine fridge, appliance garages, and plenty of extra cabinet space. A mudroom with built-in shelving is perfectly placed just off the garage and kitchen for organizing all your seasonal gear. Step outside to enjoy the large deck with a Pit Boss grill/smoker included, or unwind in the fenced-in corner lot backyard featuring a Cal Spa hot tub with WiFi controls—perfect for year-round relaxation. Don’t miss this must-see home—it offers space, style, and comfort in every detail. Short walk down the street to Oneka Elementary. New roof 2023
INTERIOR
Bedrooms: 6
Fin ft² / Living Area: 3382 ft²
Below Ground Living: 1052ft²
Bathrooms: 4
Above Ground Living: 2330ft²
-
Basement Details: Drain Tiled, Finished, Full, Concrete, Sump Pump,
Appliances Included:
-
- Range
- Refrigerator
- Washer
- Dryer
- Microwave
- Dishwasher
- Water Softener Owned
- Disposal
- Humidifier
- Tankless Water Heater
- Wine Cooler
- Stainless Steel Appliances
EXTERIOR
Air Conditioning: Central Air
Garage Spaces: 2
Construction Materials: N/A
Foundation Size: 1052ft²
Unit Amenities:
-
- Deck
- Tile Floors
Heating System:
-
- Forced Air
ROOMS
| Main | Size | ft² |
|---|---|---|
| Dining Room | 14x13 | 196 ft² |
| Family Room | 19x15 | 361 ft² |
| Kitchen | 14x14 | 196 ft² |
| Deck | 20x14 | 400 ft² |
| Upper | Size | ft² |
|---|---|---|
| Bedroom 1 | 19x15 | 361 ft² |
| Bedroom 2 | 13x11 | 169 ft² |
| Bedroom 3 | 12x11 | 144 ft² |
| Bedroom 4 | 12x12 | 144 ft² |
| Lower | Size | ft² |
|---|---|---|
| Bedroom 5 | 11x11 | 121 ft² |
| Bedroom 6 | 8x11 | 64 ft² |
| Great Room | 21x15 | 441 ft² |
LOT
Acres: N/A
Lot Size Dim.: 70x125
Longitude: 45.1751
Latitude: -93.0126
Zoning: Residential-Single Family
FINANCIAL & TAXES
Tax year: 2024
Tax annual amount: $5,633
MISCELLANEOUS
Fuel System: N/A
Sewer System: City Sewer/Connected
Water System: City Water/Connected
ADITIONAL INFORMATION
MLS#: NST7744060
Listing Brokerage: Gonion Group

ID: 3698285
Published: May 21, 2025
Last Update: May 21, 2025
Views: 7






