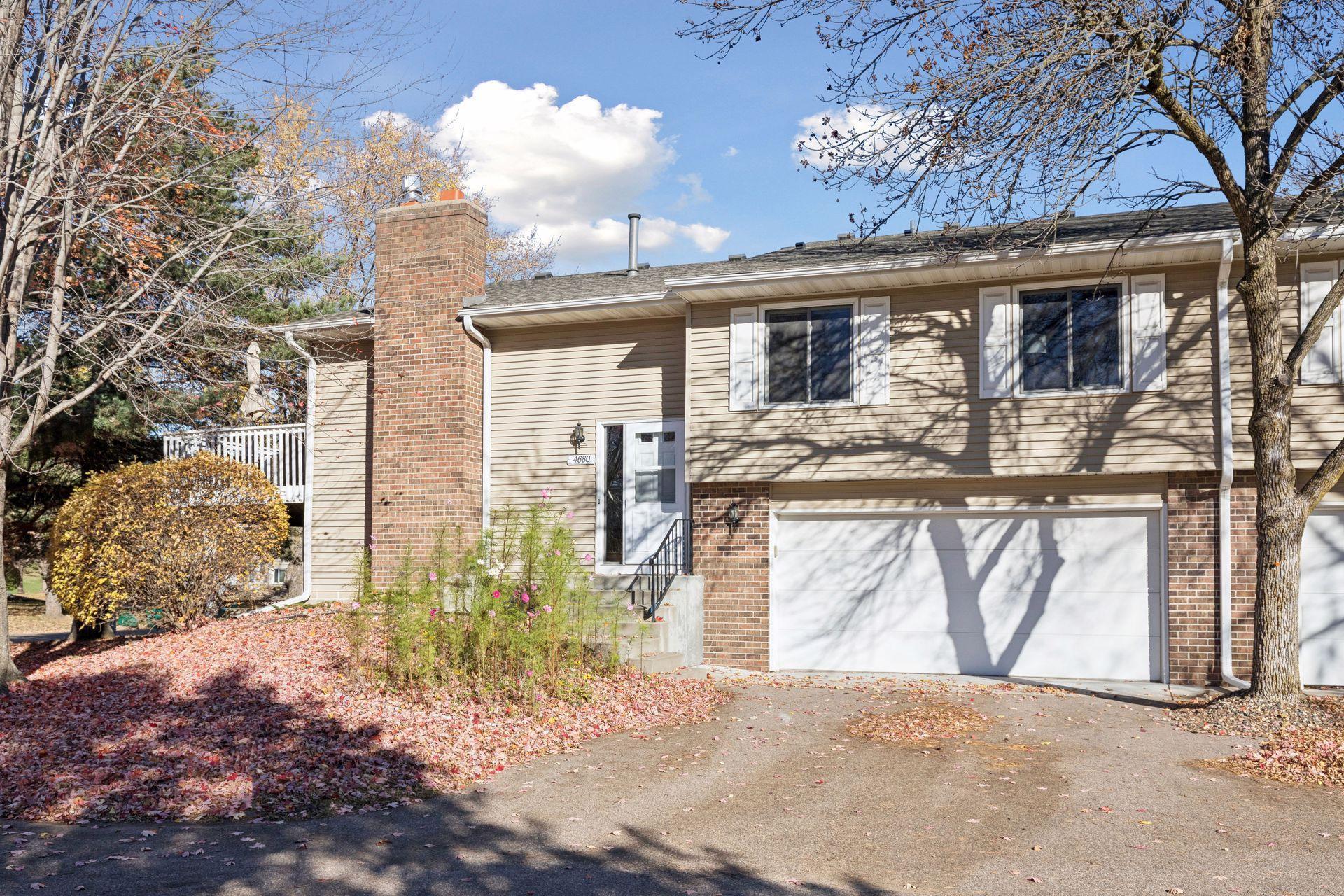4680 RIDGE CLIFF DRIVE
4680 Ridge Cliff Drive, Eagan, 55122, MN
-
Price: $310,000
-
Status type: For Sale
-
City: Eagan
-
Neighborhood: JOHNNY CAKE RIDGE
Bedrooms: 2
Property Size :1396
-
Listing Agent: NST15037,NST53003
-
Property type : Low Rise
-
Zip code: 55122
-
Street: 4680 Ridge Cliff Drive
-
Street: 4680 Ridge Cliff Drive
Bathrooms: 2
Year: 1980
Listing Brokerage: RE/MAX Advantage Plus
FEATURES
- Range
- Refrigerator
- Dishwasher
DETAILS
Discover this beautifully updated, meticulously maintained 2BR, 2BA townhome in Eagan. The modern kitchen features maple Shaker cabinets, granite counters, stainless steel appliances, a tile backsplash with undercabinet lighting, and an open, functional layout. Sun-filled living spaces showcase Andersen windows, freshly painted walls, warm wood floors, and no carpet—ideal for allergy relief. Both bathrooms were updated in 2024 with stylish finishes and waterfall showerheads. The lower-level walkout family room includes a cozy gas fireplace framed by custom built-ins. Step out onto the oversized private deck, surrounded by mature trees for added privacy. Located near Cliff Road, I-35E, and a variety of shops and restaurants. New roof installed in 2024.
INTERIOR
Bedrooms: 2
Fin ft² / Living Area: 1396 ft²
Below Ground Living: 384ft²
Bathrooms: 2
Above Ground Living: 1012ft²
-
Basement Details: Daylight/Lookout Windows, Finished, Walkout,
Appliances Included:
-
- Range
- Refrigerator
- Dishwasher
EXTERIOR
Air Conditioning: Central Air
Garage Spaces: 2
Construction Materials: N/A
Foundation Size: 1050ft²
Unit Amenities:
-
- Deck
- Walk-In Closet
- Washer/Dryer Hookup
- Tile Floors
- Primary Bedroom Walk-In Closet
Heating System:
-
- Forced Air
ROOMS
| Upper | Size | ft² |
|---|---|---|
| Living Room | 15 x 13 | 225 ft² |
| Dining Room | 11x10 | 121 ft² |
| Kitchen | 14x8 | 196 ft² |
| Bedroom 1 | 18 x 12 | 324 ft² |
| Walk In Closet | 7x6 | 49 ft² |
| Bedroom 2 | 12x10 | 144 ft² |
| Bathroom | 11x5 | 121 ft² |
| Deck | 25x10 | 625 ft² |
| Lower | Size | ft² |
|---|---|---|
| Family Room | 21x10 | 441 ft² |
| Bathroom | 9x5 | 81 ft² |
| Laundry | 9x8 | 81 ft² |
LOT
Acres: N/A
Lot Size Dim.: COMMON 57X32
Longitude: 44.786
Latitude: -93.1861
Zoning: Residential-Single Family
FINANCIAL & TAXES
Tax year: 2025
Tax annual amount: $2,756
MISCELLANEOUS
Fuel System: N/A
Sewer System: City Sewer/Connected
Water System: City Water/Connected
ADDITIONAL INFORMATION
MLS#: NST7825189
Listing Brokerage: RE/MAX Advantage Plus

ID: 4291070
Published: November 12, 2025
Last Update: November 12, 2025
Views: 1






