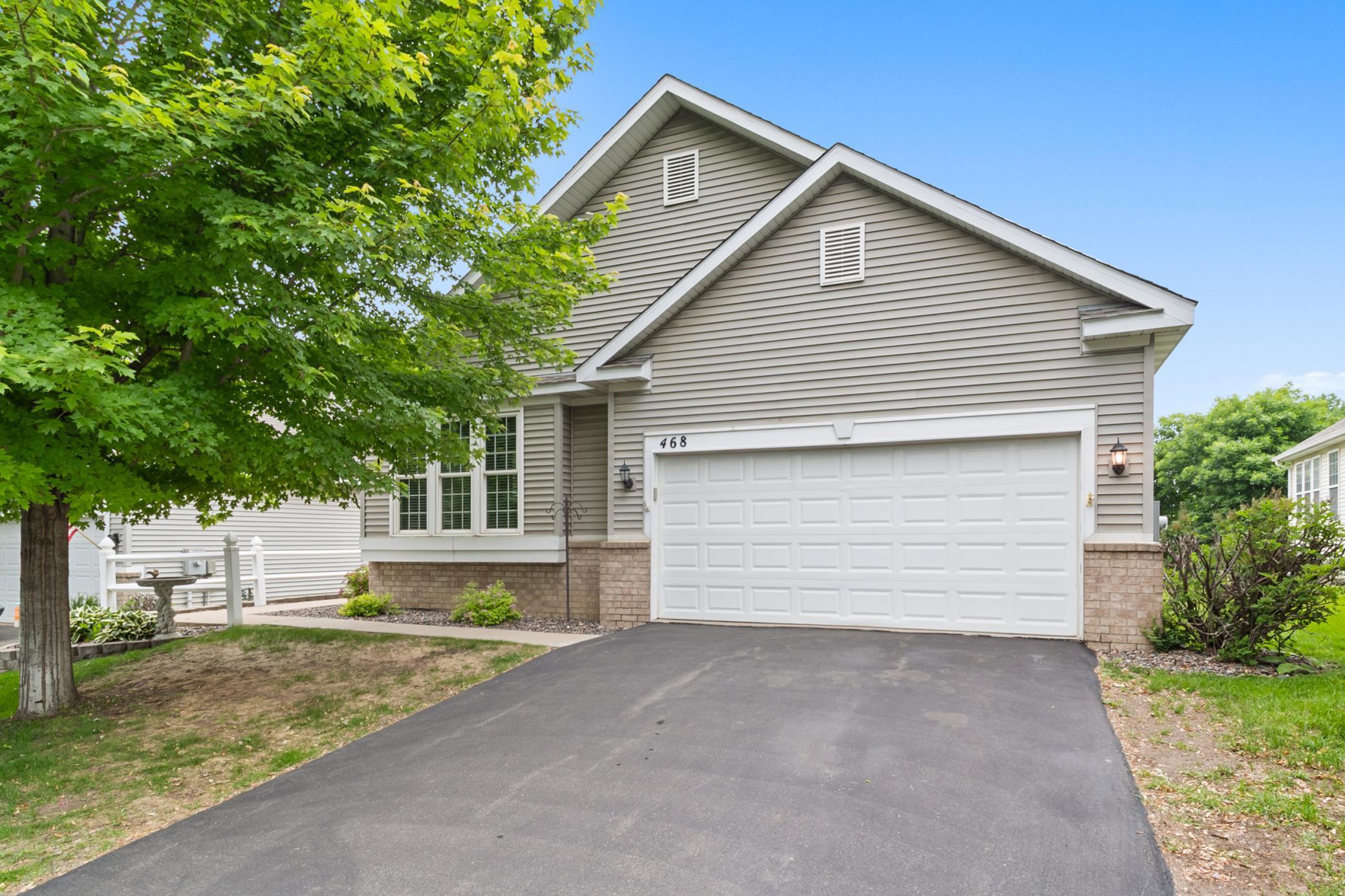468 MEADOWOOD LANE
468 Meadowood Lane, Burnsville, 55337, MN
-
Price: $389,900
-
Status type: For Sale
-
City: Burnsville
-
Neighborhood: Meadowood Village 3rd Add
Bedrooms: 3
Property Size :2171
-
Listing Agent: NST16230,NST48412
-
Property type : Townhouse Detached
-
Zip code: 55337
-
Street: 468 Meadowood Lane
-
Street: 468 Meadowood Lane
Bathrooms: 3
Year: 1999
Listing Brokerage: RE/MAX Results
FEATURES
- Range
- Refrigerator
- Washer
- Dryer
- Microwave
- Dishwasher
- Disposal
- Gas Water Heater
- Stainless Steel Appliances
- Chandelier
DETAILS
Easy One-Level Living in Burnsville’s Premier 55+ Detached Townhome Community! Discover comfort, style, and convenience at 468 Meadowood Lane—a beautifully maintained 3-bedroom, 3-bath detached townhome offering 2,151 sq ft of thoughtfully designed living space in one of Burnsville’s most sought-after 55+ neighborhoods. Step inside to find custom cabinetry, oak hardwood floors, and an inviting open-concept layout featuring soaring ceilings and oversized windows that bathe the home in natural light. The sunny eat-in kitchen provides generous counter space and timeless finishes—perfect for both everyday living and entertaining. Enjoy year-round relaxation in the four-season porch, or head outside to the private deck with a retractable sunshade for peaceful mornings or al fresco dining. The main-level owner’s suite offers a tranquil retreat with a spa-inspired bath, soaking tub, dual vanities, and a spacious walk-in closet. The finished lower level expands your living space with a large family room, guest accommodations, and plenty of storage for all your needs. Additional highlights include: Detached townhome—no shared walls Maintenance-free vinyl siding Oversized 2-car garage Close to shopping, dining, and everyday conveniences
INTERIOR
Bedrooms: 3
Fin ft² / Living Area: 2171 ft²
Below Ground Living: 724ft²
Bathrooms: 3
Above Ground Living: 1447ft²
-
Basement Details: Block, Daylight/Lookout Windows, Drain Tiled, Finished, Partially Finished, Sump Basket, Sump Pump,
Appliances Included:
-
- Range
- Refrigerator
- Washer
- Dryer
- Microwave
- Dishwasher
- Disposal
- Gas Water Heater
- Stainless Steel Appliances
- Chandelier
EXTERIOR
Air Conditioning: Central Air
Garage Spaces: 2
Construction Materials: N/A
Foundation Size: 1447ft²
Unit Amenities:
-
- Kitchen Window
- Deck
- Porch
- Natural Woodwork
- Hardwood Floors
- Ceiling Fan(s)
- Walk-In Closet
- Vaulted Ceiling(s)
- Washer/Dryer Hookup
- In-Ground Sprinkler
- French Doors
- Main Floor Primary Bedroom
- Primary Bedroom Walk-In Closet
Heating System:
-
- Forced Air
ROOMS
| Main | Size | ft² |
|---|---|---|
| Living Room | 18.5x23.5 | 431.26 ft² |
| Foyer | 08x10 | 64 ft² |
| Kitchen | 12x18 | 144 ft² |
| Bedroom 1 | 14.5x20 | 209.04 ft² |
| Bedroom 2 | 10x13.5 | 134.17 ft² |
| Four Season Porch | 8.5x18.5 | 155.01 ft² |
| Laundry | 06x07 | 36 ft² |
| Deck | 07x13.5 | 93.92 ft² |
| Lower | Size | ft² |
|---|---|---|
| Bedroom 3 | 13x14 | 169 ft² |
| Family Room | 18x22.5 | 403.5 ft² |
| Storage | 11.5x24 | 131.29 ft² |
LOT
Acres: N/A
Lot Size Dim.: 81x52x81x52
Longitude: 44.7788
Latitude: -93.2717
Zoning: Residential-Single Family
FINANCIAL & TAXES
Tax year: 2024
Tax annual amount: $3,708
MISCELLANEOUS
Fuel System: N/A
Sewer System: City Sewer/Connected
Water System: City Water/Connected
ADITIONAL INFORMATION
MLS#: NST7757987
Listing Brokerage: RE/MAX Results

ID: 3781694
Published: June 13, 2025
Last Update: June 13, 2025
Views: 3






