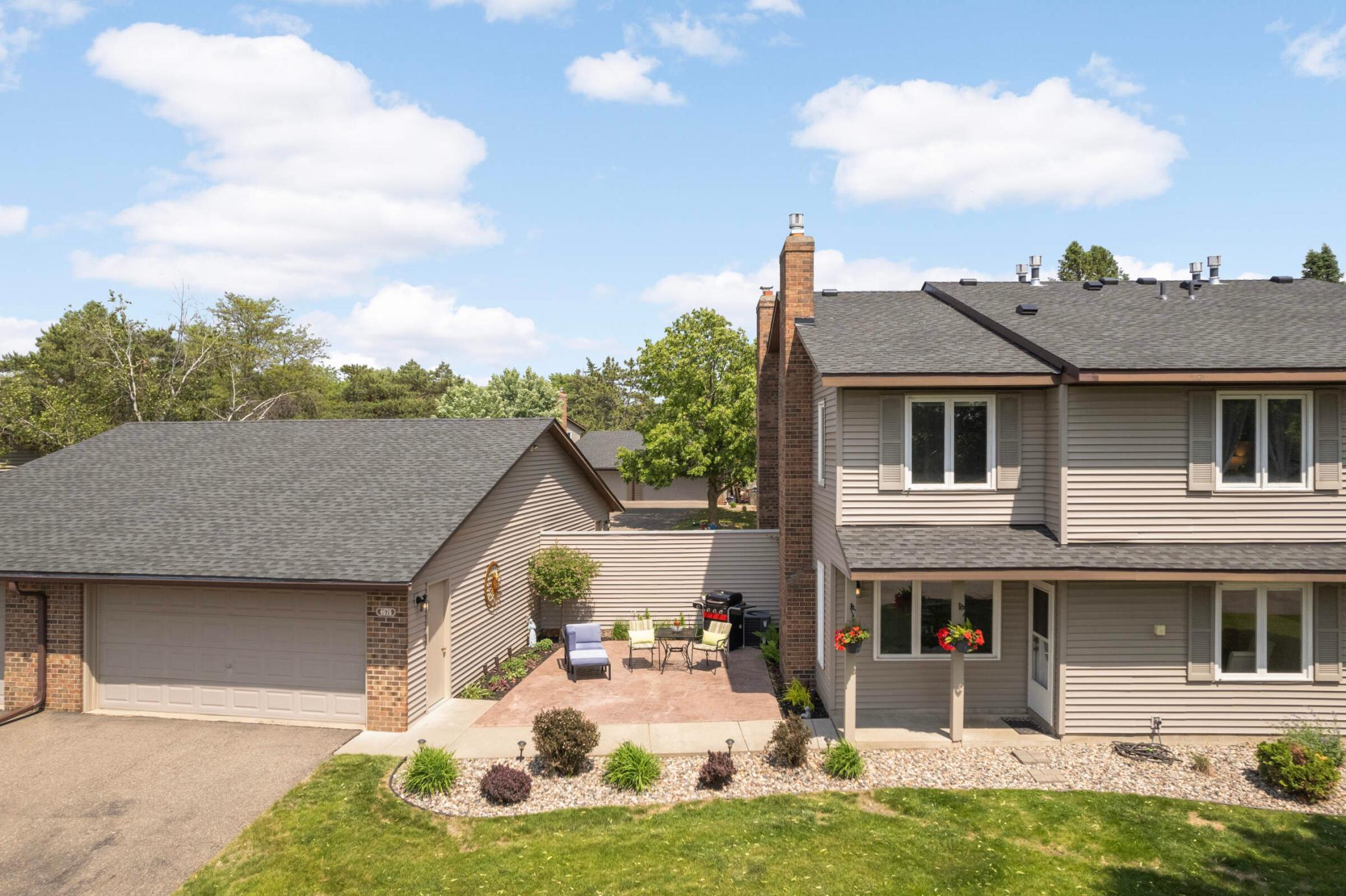4676 MARQUIS POINT
4676 Marquis Point, Saint Paul (Eagan), 55122, MN
-
Price: $243,000
-
Status type: For Sale
-
City: Saint Paul (Eagan)
-
Neighborhood: Ridgecliffe 4th Add
Bedrooms: 2
Property Size :1092
-
Listing Agent: NST1000779,NST100408
-
Property type : Townhouse Quad/4 Corners
-
Zip code: 55122
-
Street: 4676 Marquis Point
-
Street: 4676 Marquis Point
Bathrooms: 2
Year: 1980
Listing Brokerage: Prospera Properties
FEATURES
- Refrigerator
- Washer
- Dryer
- Microwave
- Exhaust Fan
- Dishwasher
- Cooktop
- Water Softener Rented
DETAILS
Welcome to 4676 Marquis Point, a beautifully maintained home in the heart of Eagan, MN, that blends modern upgrades, abundant natural light, and an unbeatable location. Freshly painted throughout, this home features a bright living room with bamboo flooring, large windows, and a gas fireplace (2018) with a painted brick hearth. The open-concept kitchen showcases oak cabinetry with updated hardware, matching appliances—including a vented microwave (2021) and newer dishwasher—a gas stove, double sink, and tile backsplash, all seamlessly connecting to the dining area with dimmable lighting. Upstairs, the spacious primary bedroom offers hardwood floors, a walk-in closet with extra storage, and updated honeycomb blinds, while the second bedroom includes a built-in organizer, matching flooring, and generous space. The full bathroom is thoughtfully updated with tile flooring, a tiled shower surround, a modern vanity, and dimmable lighting. Outside, enjoy the stamped concrete patio (2021) and lush green space right at your doorstep. Additional highlights include a two-car garage with overhead storage, a new roof (2024), and updated mechanicals, a water heater (2016), and a water softener (2020). Located in a pet-friendly community with HOA dues of only $300/month, this home offers access to top-rated schools and is just minutes from Lebanon Hills Regional Park and the MN Zoo, providing year-round outdoor recreation. Don’t miss the chance to make this exceptional home your own!
INTERIOR
Bedrooms: 2
Fin ft² / Living Area: 1092 ft²
Below Ground Living: N/A
Bathrooms: 2
Above Ground Living: 1092ft²
-
Basement Details: None,
Appliances Included:
-
- Refrigerator
- Washer
- Dryer
- Microwave
- Exhaust Fan
- Dishwasher
- Cooktop
- Water Softener Rented
EXTERIOR
Air Conditioning: Central Air
Garage Spaces: 2
Construction Materials: N/A
Foundation Size: 556ft²
Unit Amenities:
-
- Patio
- Hardwood Floors
- Ceiling Fan(s)
- Walk-In Closet
- Washer/Dryer Hookup
- Tile Floors
- Primary Bedroom Walk-In Closet
Heating System:
-
- Forced Air
- Fireplace(s)
ROOMS
| Main | Size | ft² |
|---|---|---|
| Living Room | 16 x 12 | 256 ft² |
| Dining Room | 9 x 9 | 81 ft² |
| Kitchen | 11 x 10 | 121 ft² |
| Upper | Size | ft² |
|---|---|---|
| Bedroom 1 | 15 x 12 | 225 ft² |
| Bedroom 2 | 13 x 11 | 169 ft² |
LOT
Acres: N/A
Lot Size Dim.: N/A
Longitude: 44.7867
Latitude: -93.1925
Zoning: Residential-Single Family
FINANCIAL & TAXES
Tax year: 2025
Tax annual amount: $2,310
MISCELLANEOUS
Fuel System: N/A
Sewer System: City Sewer/Connected
Water System: City Water/Connected
ADDITIONAL INFORMATION
MLS#: NST7677832
Listing Brokerage: Prospera Properties

ID: 4220044
Published: October 17, 2025
Last Update: October 17, 2025
Views: 2






