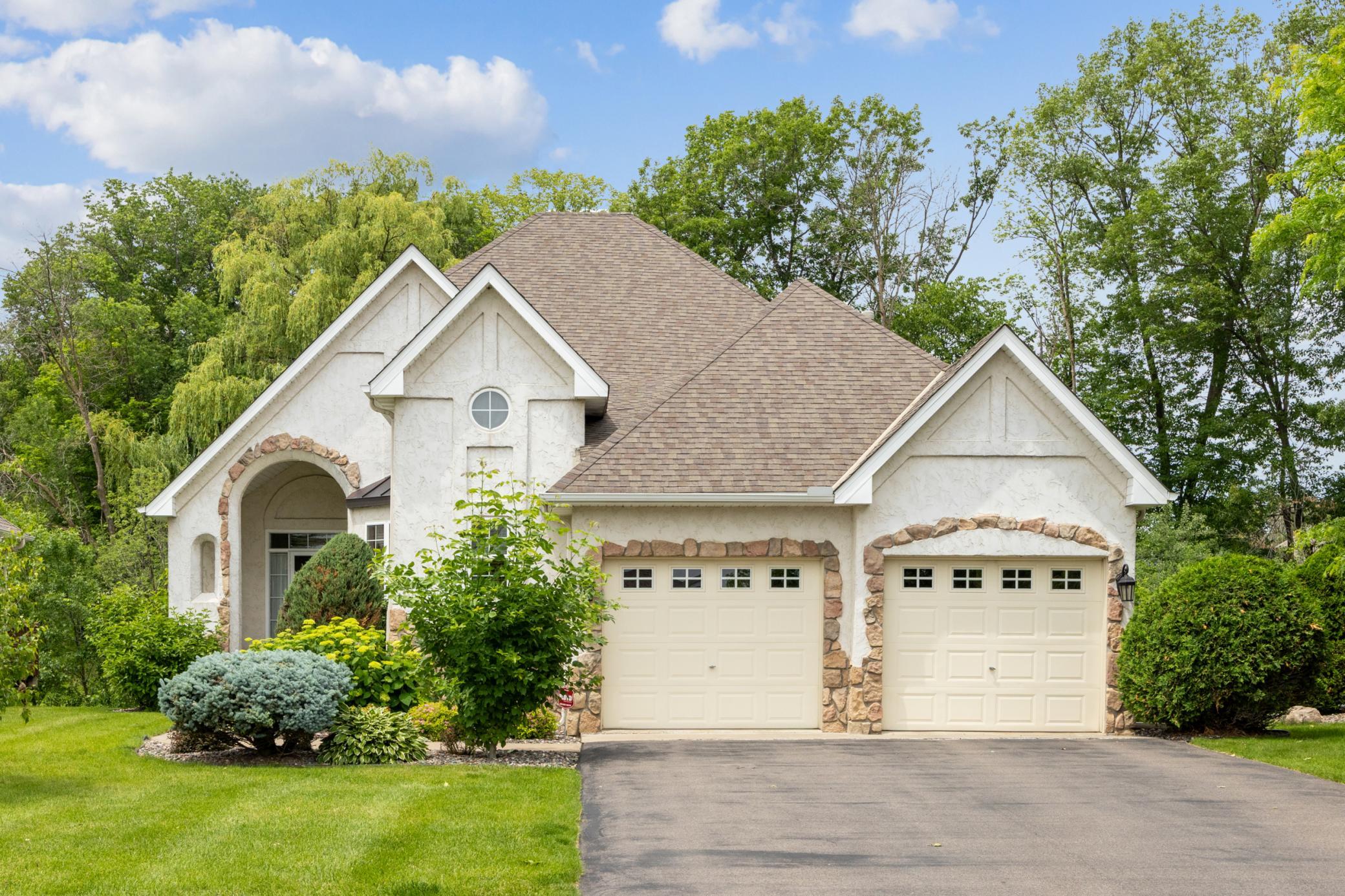4673 INLAND COURT
4673 Inland Court, Minneapolis (Plymouth), 55446, MN
-
Price: $675,000
-
Status type: For Sale
-
City: Minneapolis (Plymouth)
-
Neighborhood: Plum Tree East 5th Add
Bedrooms: 3
Property Size :3287
-
Listing Agent: NST16633,NST44622
-
Property type : Single Family Residence
-
Zip code: 55446
-
Street: 4673 Inland Court
-
Street: 4673 Inland Court
Bathrooms: 3
Year: 2001
Listing Brokerage: Coldwell Banker Burnet
FEATURES
- Refrigerator
- Washer
- Dryer
- Microwave
- Dishwasher
- Water Softener Owned
- Disposal
- Cooktop
- Wall Oven
- Humidifier
- Air-To-Air Exchanger
- Central Vacuum
- Gas Water Heater
- Double Oven
- Wine Cooler
- Stainless Steel Appliances
DETAILS
This home is a peaceful oasis situated on a .22-acre lot in a cul-de-sac setting with pond and woodland views offering a range of desirable features. The home features an owner's ensuite, a main floor office, which can be a 4th bedroom) and laundry room, Brazilian Cherry flooring, deck, patio, 2 fireplaces and a walk-out design. The lower level offers 2 additional bedrooms, a craft room, a family room with fireplace, and a workshop area. The primary bedroom suite includes a private bath and walk in closet. The community also provides snow and lawn care services, ensuring a low maintenance living experience. Residents of the community have access to a private community pool, providing a convenient and enjoyable amenity for homeowners.
INTERIOR
Bedrooms: 3
Fin ft² / Living Area: 3287 ft²
Below Ground Living: 1377ft²
Bathrooms: 3
Above Ground Living: 1910ft²
-
Basement Details: Daylight/Lookout Windows, Drain Tiled, Egress Window(s), Finished, Concrete, Sump Pump, Tile Shower, Walkout,
Appliances Included:
-
- Refrigerator
- Washer
- Dryer
- Microwave
- Dishwasher
- Water Softener Owned
- Disposal
- Cooktop
- Wall Oven
- Humidifier
- Air-To-Air Exchanger
- Central Vacuum
- Gas Water Heater
- Double Oven
- Wine Cooler
- Stainless Steel Appliances
EXTERIOR
Air Conditioning: Central Air
Garage Spaces: 3
Construction Materials: N/A
Foundation Size: 1910ft²
Unit Amenities:
-
- Patio
- Deck
- Porch
- Natural Woodwork
- Hardwood Floors
- Ceiling Fan(s)
- Walk-In Closet
- Vaulted Ceiling(s)
- Washer/Dryer Hookup
- Security System
- In-Ground Sprinkler
- Paneled Doors
- Cable
- Kitchen Center Island
- French Doors
- Satelite Dish
- Tile Floors
- Main Floor Primary Bedroom
- Primary Bedroom Walk-In Closet
Heating System:
-
- Forced Air
ROOMS
| Main | Size | ft² |
|---|---|---|
| Living Room | 19 x 16 | 361 ft² |
| Dining Room | 14 x 12 | 196 ft² |
| Kitchen | 17 x 12 | 289 ft² |
| Informal Dining Room | 17 x 8 | 289 ft² |
| Mud Room | 6 x 5 | 36 ft² |
| Laundry | 7 x 6 | 49 ft² |
| Bedroom 1 | 20 x 19 | 400 ft² |
| Office | 12 x 10 | 144 ft² |
| Porch | 8 x 9 | 64 ft² |
| Deck | 13 x 10 | 169 ft² |
| Lower | Size | ft² |
|---|---|---|
| Bedroom 2 | 15 x 12 | 225 ft² |
| Bedroom 3 | 18 x 11 | 324 ft² |
| Family Room | 25 x 16 | 625 ft² |
| Bonus Room | 13 x 11 | 169 ft² |
LOT
Acres: N/A
Lot Size Dim.: 57x150x69x151
Longitude: 45.0396
Latitude: -93.4986
Zoning: Residential-Single Family
FINANCIAL & TAXES
Tax year: 2025
Tax annual amount: $7,477
MISCELLANEOUS
Fuel System: N/A
Sewer System: City Sewer/Connected
Water System: City Water/Connected
ADITIONAL INFORMATION
MLS#: NST7748325
Listing Brokerage: Coldwell Banker Burnet

ID: 3875991
Published: December 31, 1969
Last Update: December 31, 1969
Views: 2






