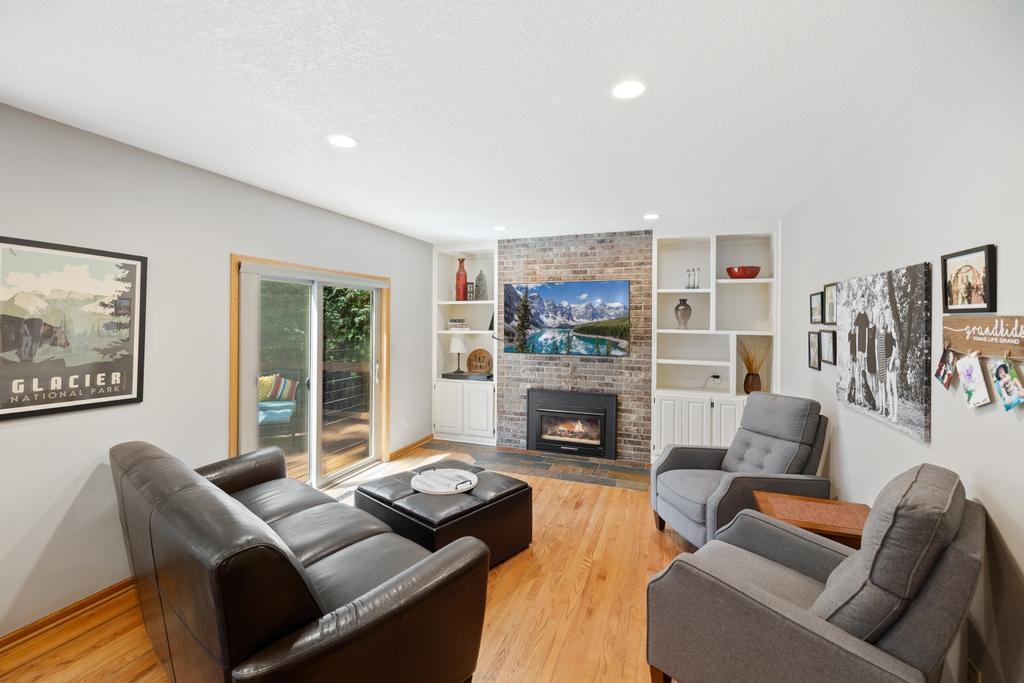467 GLENMAR AVENUE
467 Glenmar Avenue, Saint Paul (Mahtomedi), 55115, MN
-
Price: $640,000
-
Status type: For Sale
-
City: Saint Paul (Mahtomedi)
-
Neighborhood: Glenmar In Mahtomedi
Bedrooms: 4
Property Size :3123
-
Listing Agent: NST16441,NST42575
-
Property type : Single Family Residence
-
Zip code: 55115
-
Street: 467 Glenmar Avenue
-
Street: 467 Glenmar Avenue
Bathrooms: 4
Year: 1991
Listing Brokerage: Edina Realty, Inc.
FEATURES
- Range
- Refrigerator
- Washer
- Microwave
- Dishwasher
- Disposal
- Stainless Steel Appliances
DETAILS
Welcome to a home where comfort, character, and location come together in perfect balance. Nestled in the heart of the highly sought-after Mahtomedi School District, this thoughtfully updated property offers stylish spaces and functional design throughout. The main level features a cozy family room centered around a gas fireplace with a classic brick surround, flanked by custom built-ins. A sliding glass door leads to a spacious deck overlooking the private, tree-framed backyard — ideal for relaxing or entertaining. The kitchen is bright and inviting, with crisp white enameled cabinets, ample counter space, and newer Samsung appliances. It flows seamlessly into the dining area, where natural light pours through surrounding windows. Upstairs, you'll find three bedrooms, including a spacious primary suite with backyard views and a beautifully remodeled ensuite bath featuring a dual-sink vanity, tile floors, custom walk-in shower, and a freestanding soaking tub framed by windows. A fourth bedroom on the lower level adds flexibility for guests, work-from-home space, or hobbies. Outside, the .35-acre lot is surrounded by mature trees and lush landscaping with space for a garden, play area—or even a pool. A 3-car garage with electric heat and a concrete driveway add convenience, while a backyard shed offers additional storage. All of this just minutes from downtown Mahtomedi, where local favorites like Wildwood Tavern and Red Luna offer food and charm in equal measure. White Bear Lake is also just down the road for boating, lakeside walks, and weekend adventures.
INTERIOR
Bedrooms: 4
Fin ft² / Living Area: 3123 ft²
Below Ground Living: 900ft²
Bathrooms: 4
Above Ground Living: 2223ft²
-
Basement Details: Block, Daylight/Lookout Windows, Finished, Walkout,
Appliances Included:
-
- Range
- Refrigerator
- Washer
- Microwave
- Dishwasher
- Disposal
- Stainless Steel Appliances
EXTERIOR
Air Conditioning: Central Air
Garage Spaces: 3
Construction Materials: N/A
Foundation Size: 1167ft²
Unit Amenities:
-
- Deck
- Ceiling Fan(s)
Heating System:
-
- Forced Air
ROOMS
| Main | Size | ft² |
|---|---|---|
| Living Room | 15x13 | 225 ft² |
| Den | 11x11 | 121 ft² |
| Family Room | 15x10 | 225 ft² |
| Kitchen | 11x12 | 121 ft² |
| Informal Dining Room | 10x15 | 100 ft² |
| Laundry | 10x6 | 100 ft² |
| Foyer | 11x6 | 121 ft² |
| Upper | Size | ft² |
|---|---|---|
| Bedroom 1 | 16x13 | 256 ft² |
| Bedroom 2 | 13x13 | 169 ft² |
| Bedroom 3 | 12x16 | 144 ft² |
| Lower | Size | ft² |
|---|---|---|
| Bedroom 4 | 16x11 | 256 ft² |
| Recreation Room | 30x13 | 900 ft² |
LOT
Acres: N/A
Lot Size Dim.: 85X176X80X204
Longitude: 45.0508
Latitude: -92.9534
Zoning: Residential-Single Family
FINANCIAL & TAXES
Tax year: 2025
Tax annual amount: $5,590
MISCELLANEOUS
Fuel System: N/A
Sewer System: City Sewer/Connected
Water System: City Water/Connected
ADITIONAL INFORMATION
MLS#: NST7770450
Listing Brokerage: Edina Realty, Inc.

ID: 3878189
Published: July 11, 2025
Last Update: July 11, 2025
Views: 2






