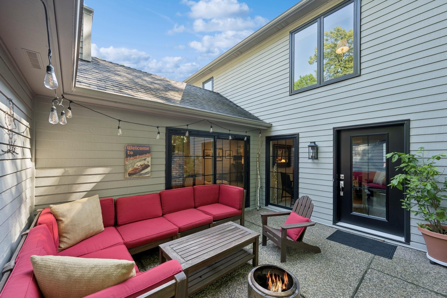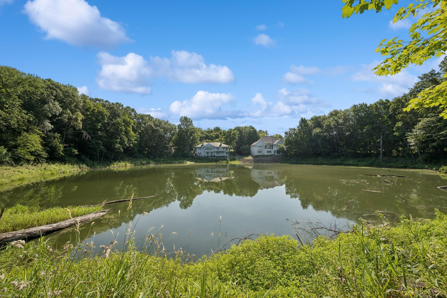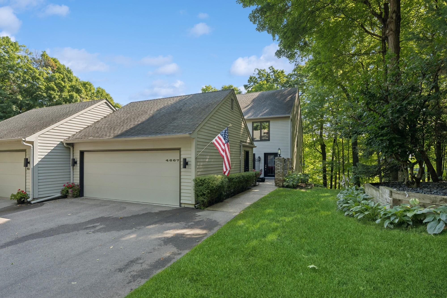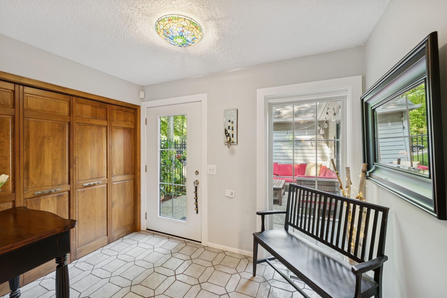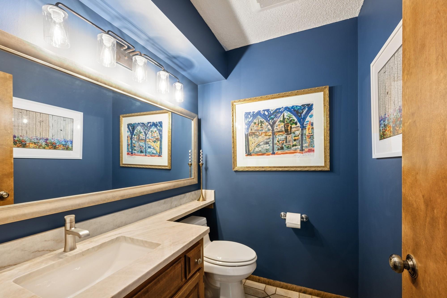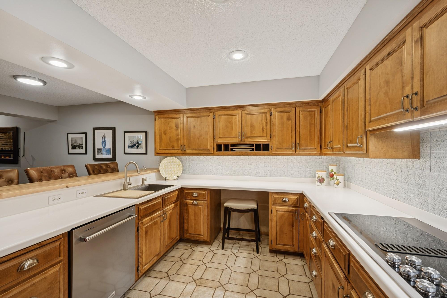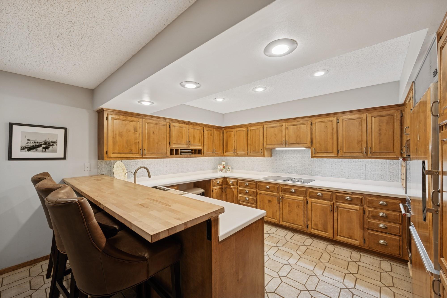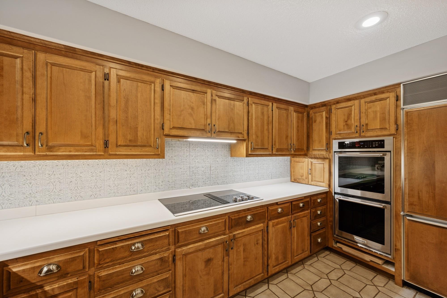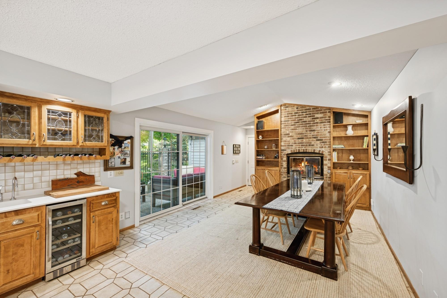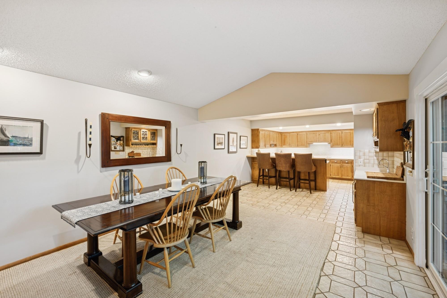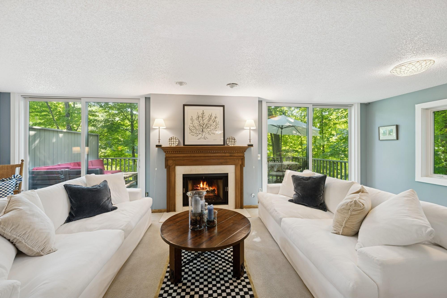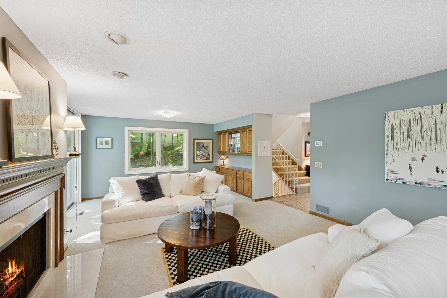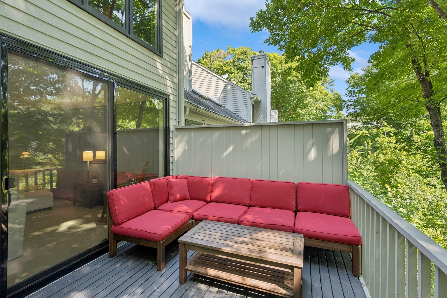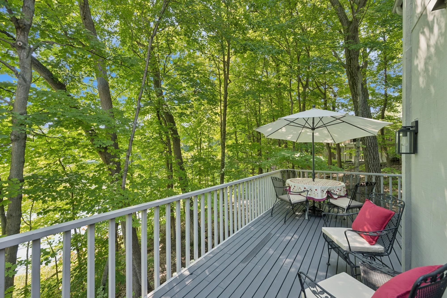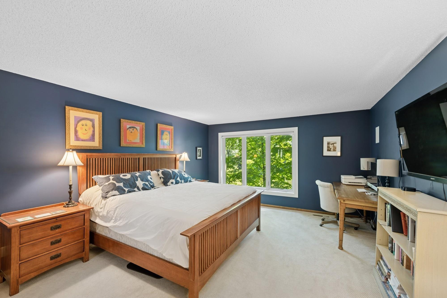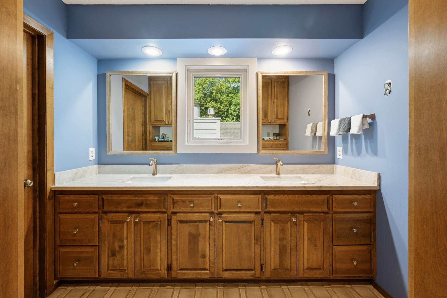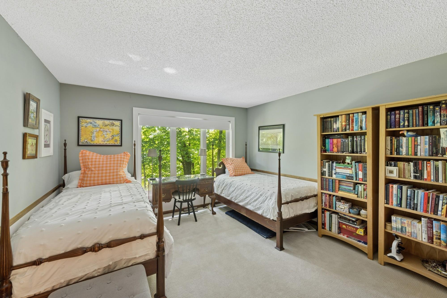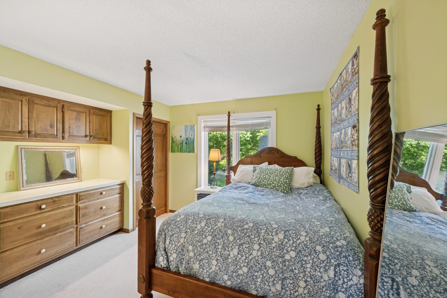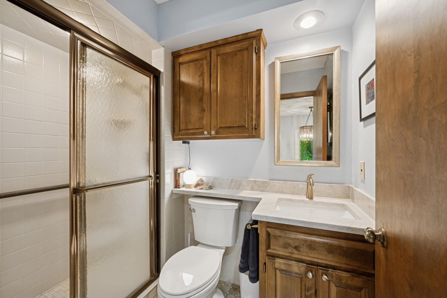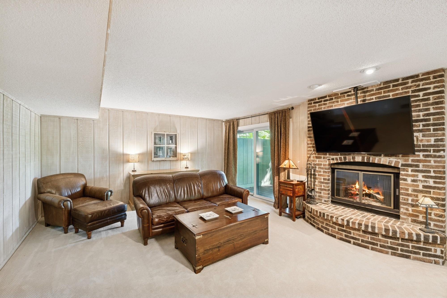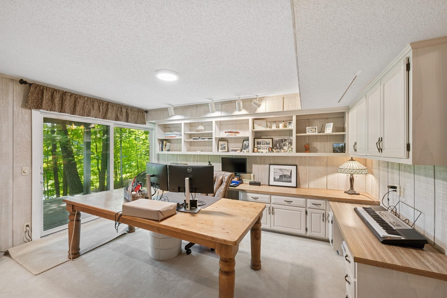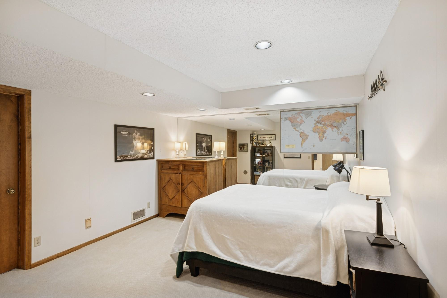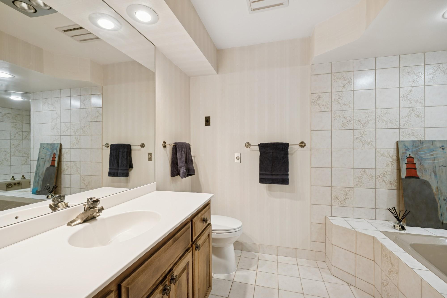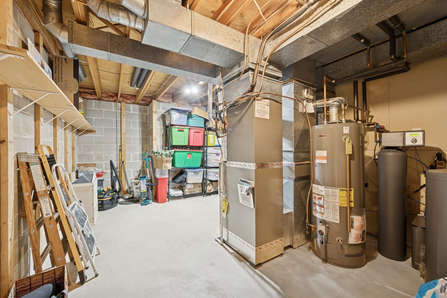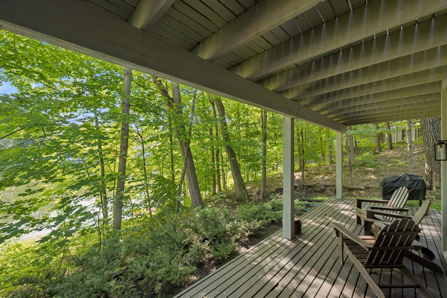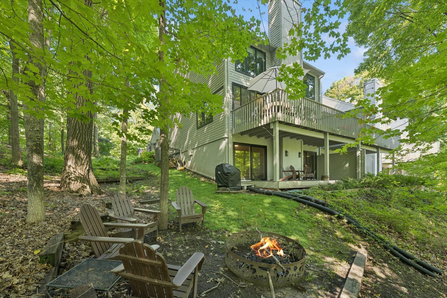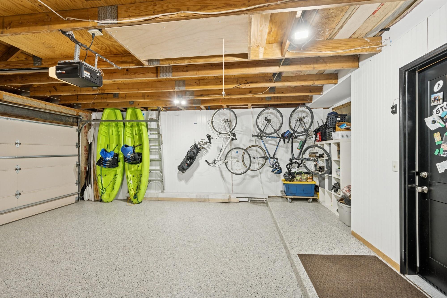4667 BAYSWATER ROAD
4667 Bayswater Road, Excelsior (Shorewood), 55331, MN
-
Price: $599,999
-
Status type: For Sale
-
City: Excelsior (Shorewood)
-
Neighborhood: Amesbury West
Bedrooms: 3
Property Size :3262
-
Listing Agent: NST16633,NST96810
-
Property type : Townhouse Side x Side
-
Zip code: 55331
-
Street: 4667 Bayswater Road
-
Street: 4667 Bayswater Road
Bathrooms: 4
Year: 1983
Listing Brokerage: Coldwell Banker Burnet
FEATURES
- Refrigerator
- Washer
- Dryer
- Microwave
- Dishwasher
- Disposal
- Cooktop
- Wall Oven
- Water Softener Rented
- Water Filtration System
- Gas Water Heater
- Double Oven
- Stainless Steel Appliances
DETAILS
Introducing 4667 Bayswater Road, located in the highly desirable Amesbury West neighborhood—an oasis surrounded by trees. This two-story End- Unit townhome captivates with its wall of windows, a deck, and patio that overlook a serene pond, offering a sense of nature and privacy. Meticulously maintained, this home features new Anderson windows, two furnaces, a new water heater, a Culligan water system, an epoxy-coated garage, and modern kitchen appliances, allowing you to focus on making it yours! The expansive primary bedroom serves as a personal retreat, complete with a 3/4 bathroom. The upper level includes two additional bedrooms and another bathroom. The walkout lower level welcomes you into a spacious family room, an office, and a full bathroom. Additionally, there is a large storage area that houses all the new mechanical systems. Amesbury West offers more than just a home; it includes a private tennis and pickleball court for recreation right at your doorstep. Enjoy strolls to the charming Cottagewood Store, relax at Carson’s Bay, or launch your boat from the nearby public access. Adventure awaits as you connect to the LRT trail, leading you to the delightful downtown Excelsior. Plus, you'll be part of the award-winning Minnetonka School District, where opportunities abound.
INTERIOR
Bedrooms: 3
Fin ft² / Living Area: 3262 ft²
Below Ground Living: 1008ft²
Bathrooms: 4
Above Ground Living: 2254ft²
-
Basement Details: Finished, Full, Storage Space, Walkout,
Appliances Included:
-
- Refrigerator
- Washer
- Dryer
- Microwave
- Dishwasher
- Disposal
- Cooktop
- Wall Oven
- Water Softener Rented
- Water Filtration System
- Gas Water Heater
- Double Oven
- Stainless Steel Appliances
EXTERIOR
Air Conditioning: Central Air
Garage Spaces: 2
Construction Materials: N/A
Foundation Size: 1246ft²
Unit Amenities:
-
- Patio
- Deck
- Tennis Court
Heating System:
-
- Forced Air
ROOMS
| Main | Size | ft² |
|---|---|---|
| Living Room | 27x15 | 729 ft² |
| Dining Room | 13x14 | 169 ft² |
| Kitchen | 14x14.5 | 201.83 ft² |
| Patio | 14x16 | 196 ft² |
| Deck | 28x10 | 784 ft² |
| Garage | 24x22 | 576 ft² |
| Upper | Size | ft² |
|---|---|---|
| Bedroom 1 | 14x19 | 196 ft² |
| Bedroom 2 | 12.5x13 | 155.21 ft² |
| Bedroom 3 | 13x12 | 169 ft² |
| Lower | Size | ft² |
|---|---|---|
| Family Room | 26x15 | 676 ft² |
| Laundry | 12x7 | 144 ft² |
| Flex Room | 14x12 | 196 ft² |
| Deck | 28x10 | 784 ft² |
LOT
Acres: N/A
Lot Size Dim.: 28x80
Longitude: 44.9189
Latitude: -93.5393
Zoning: Residential-Single Family
FINANCIAL & TAXES
Tax year: 2025
Tax annual amount: $7,821
MISCELLANEOUS
Fuel System: N/A
Sewer System: City Sewer/Connected
Water System: City Water/Connected
ADDITIONAL INFORMATION
MLS#: NST7777063
Listing Brokerage: Coldwell Banker Burnet

ID: 4042871
Published: December 31, 1969
Last Update: August 28, 2025
Views: 258


