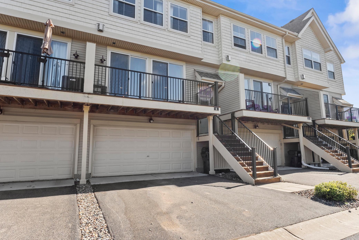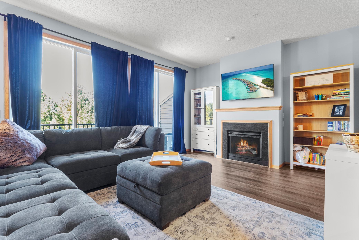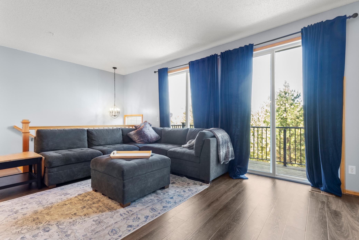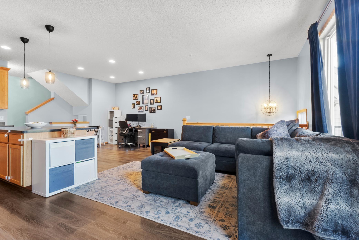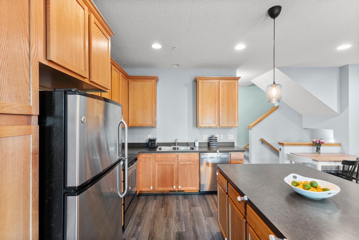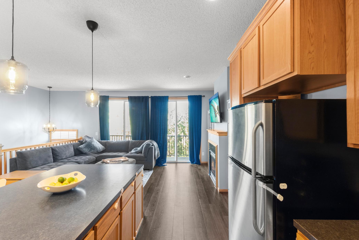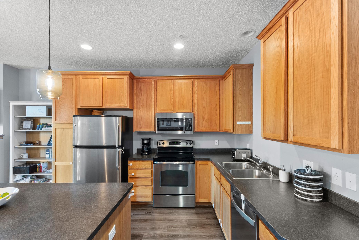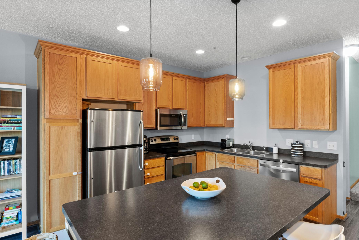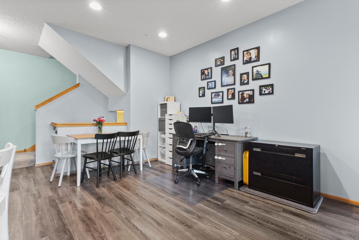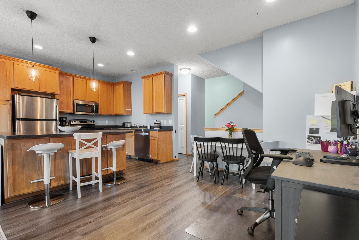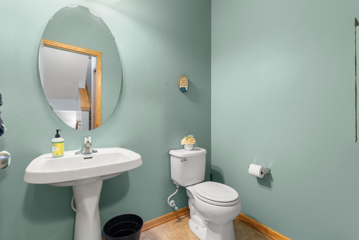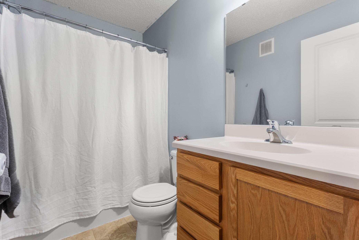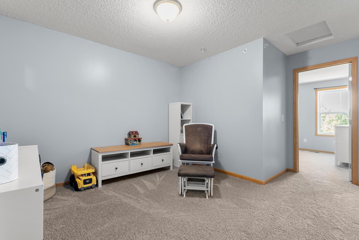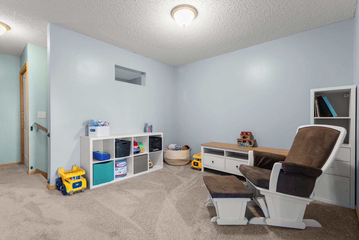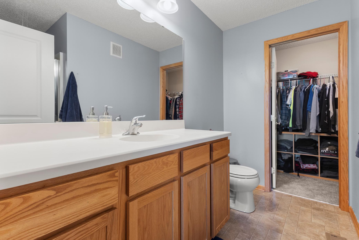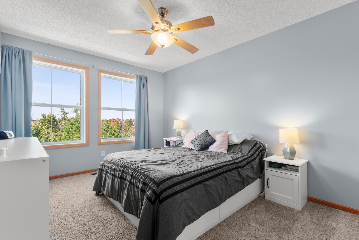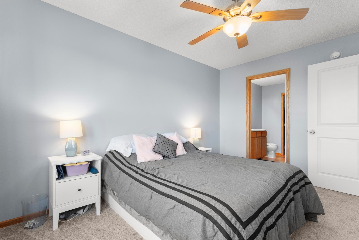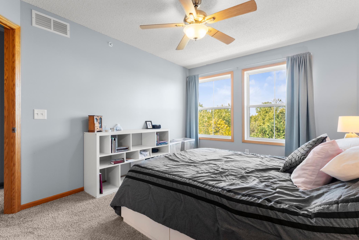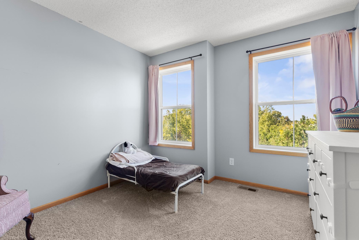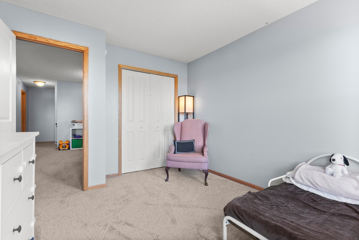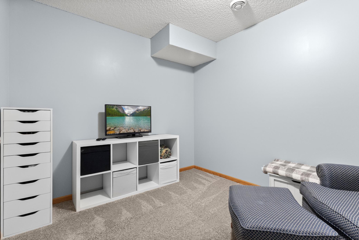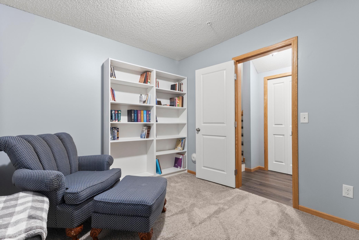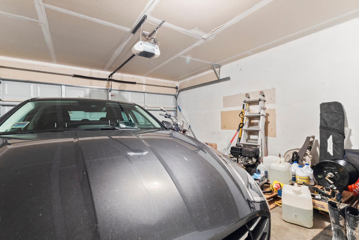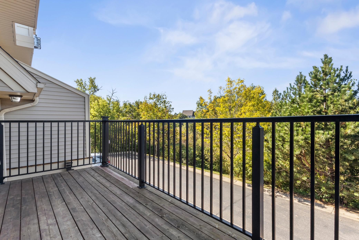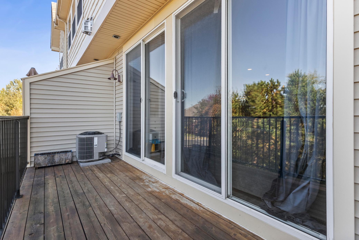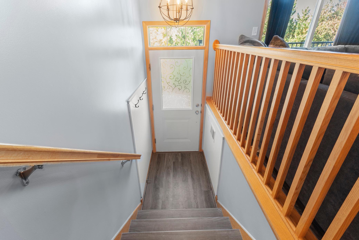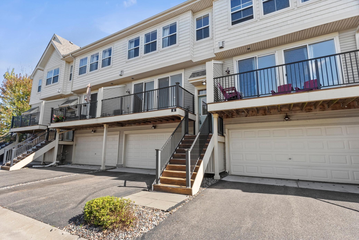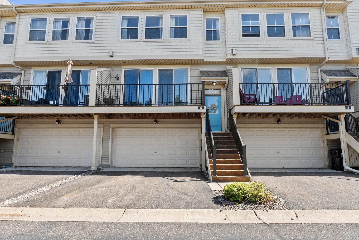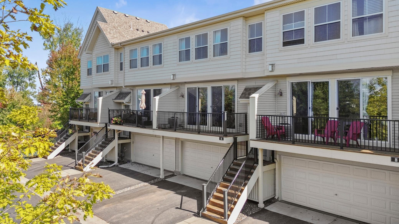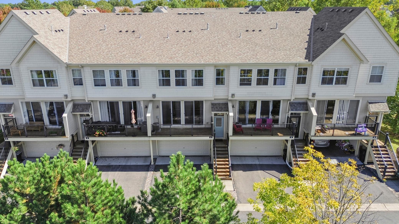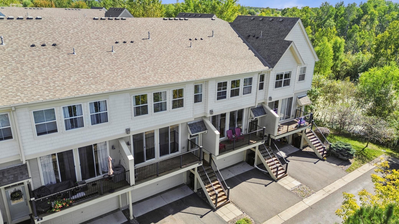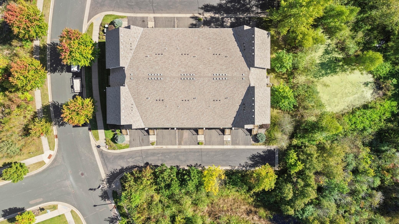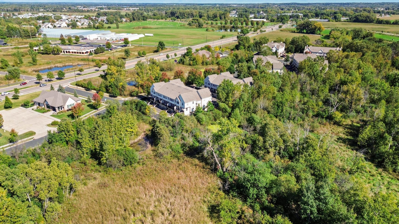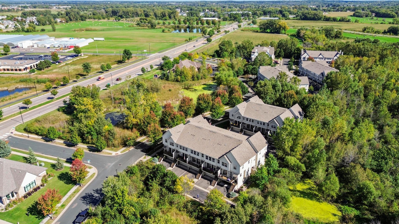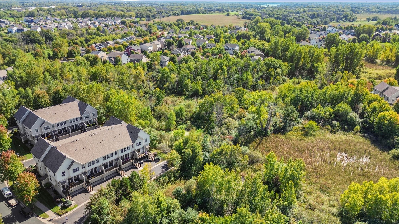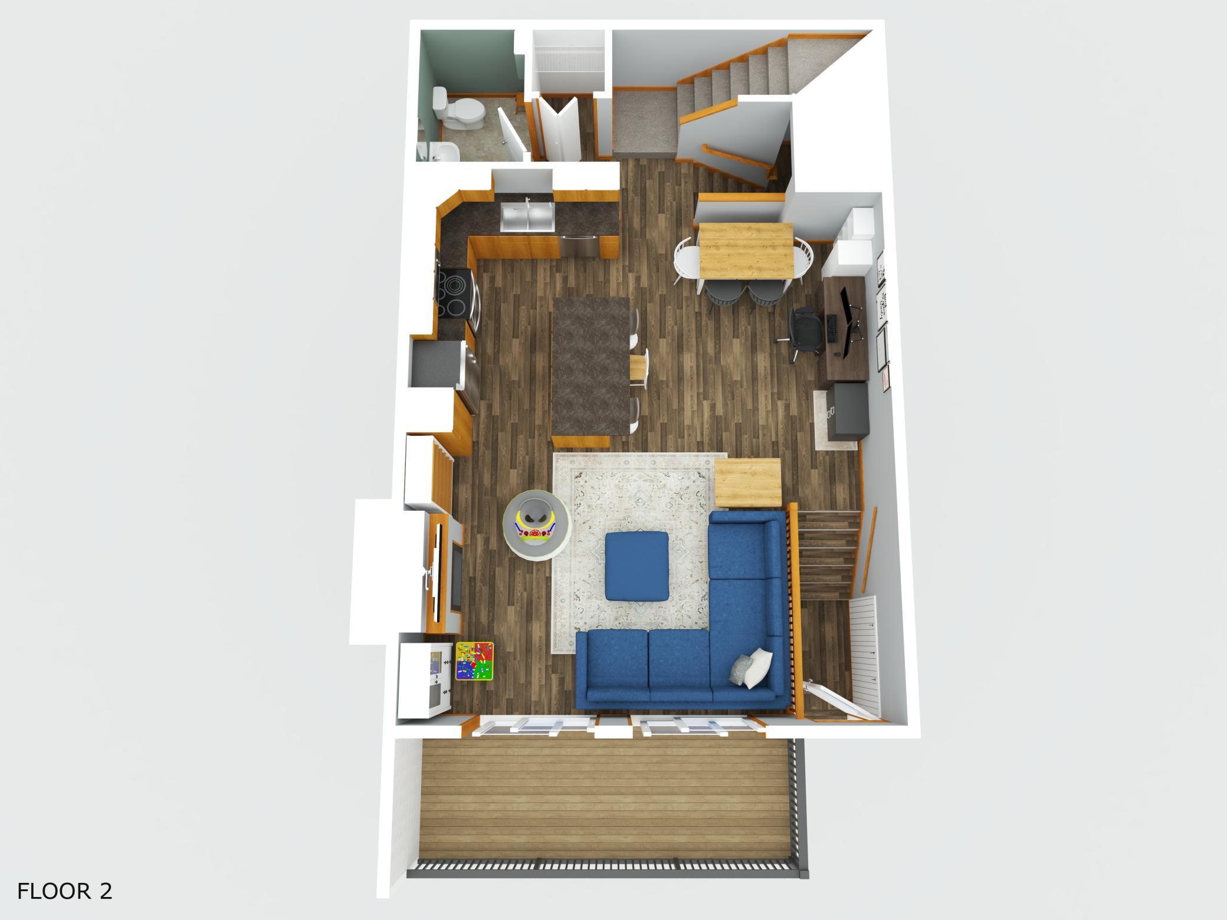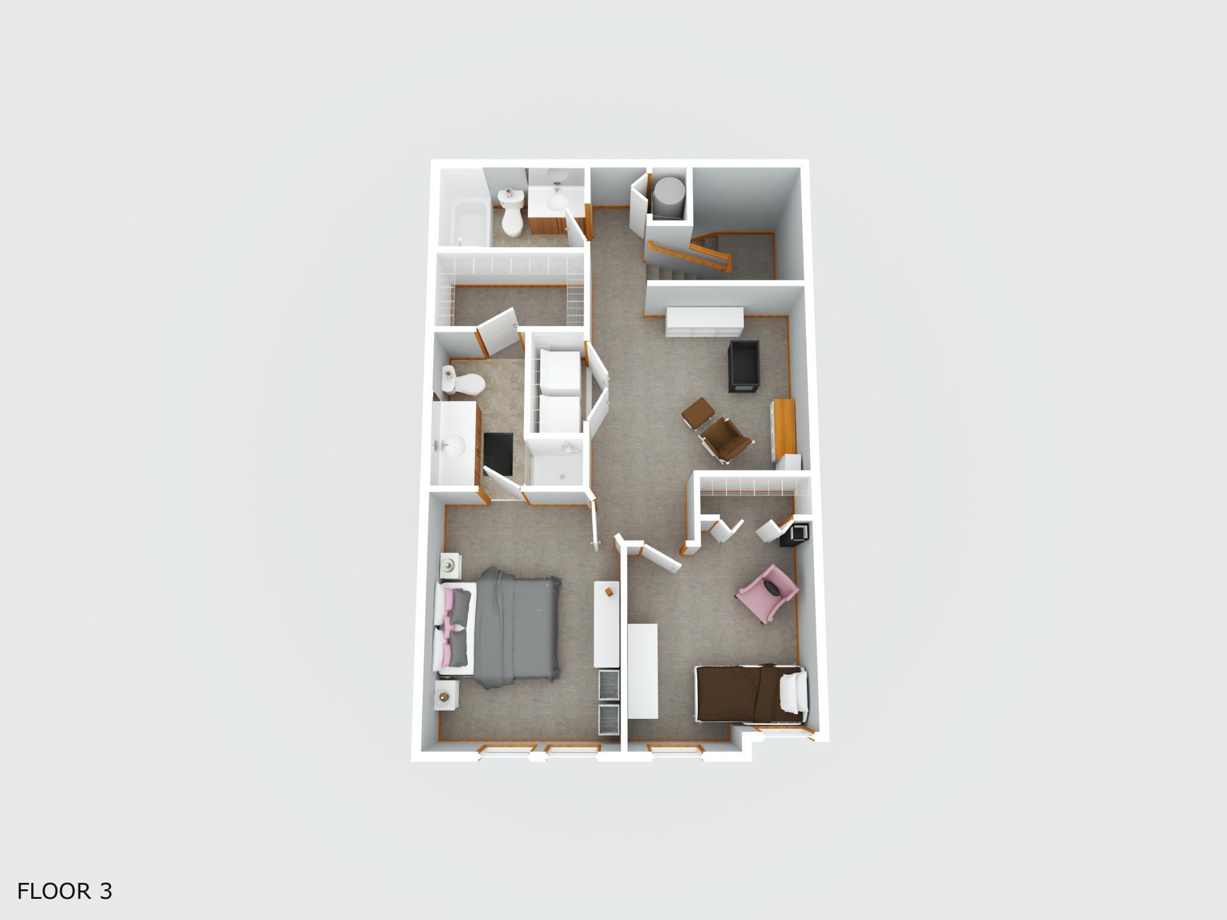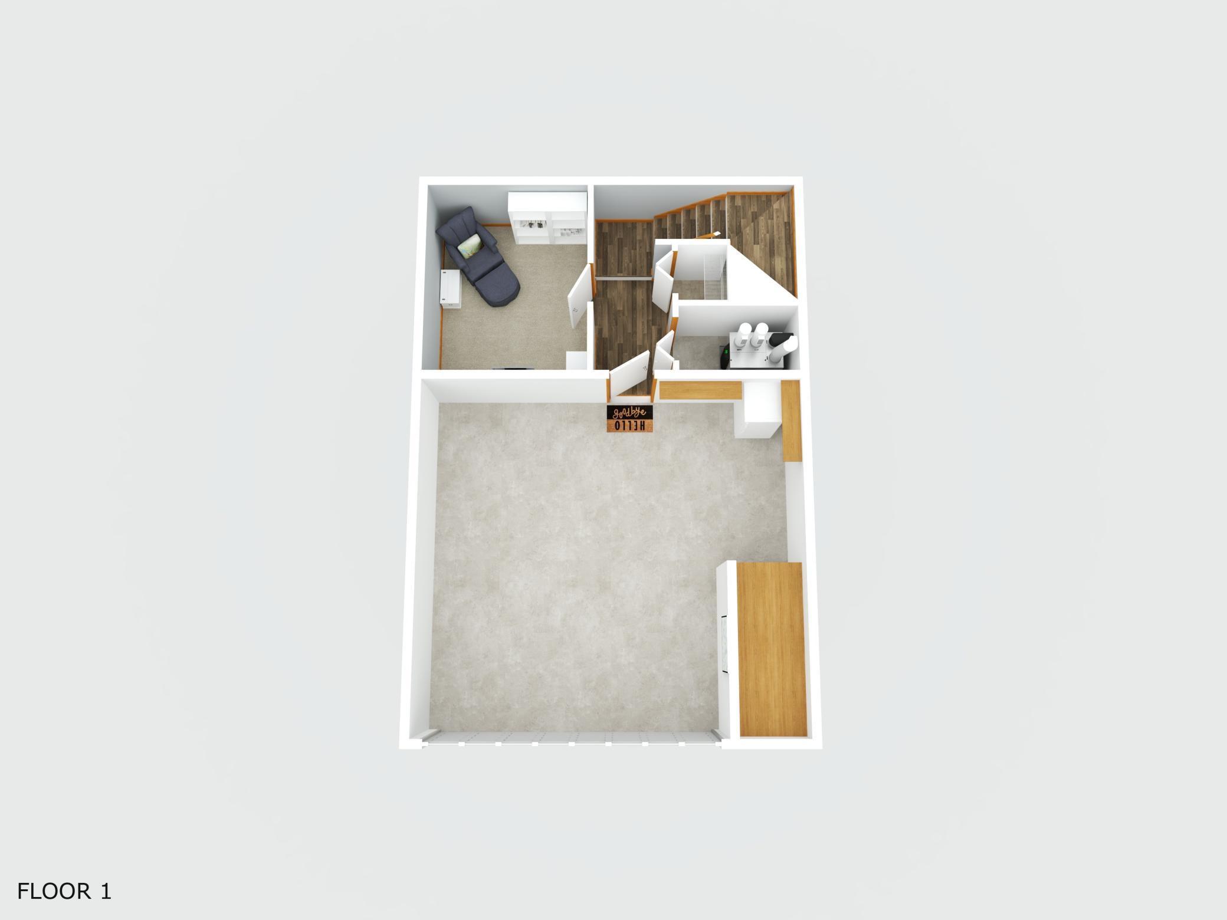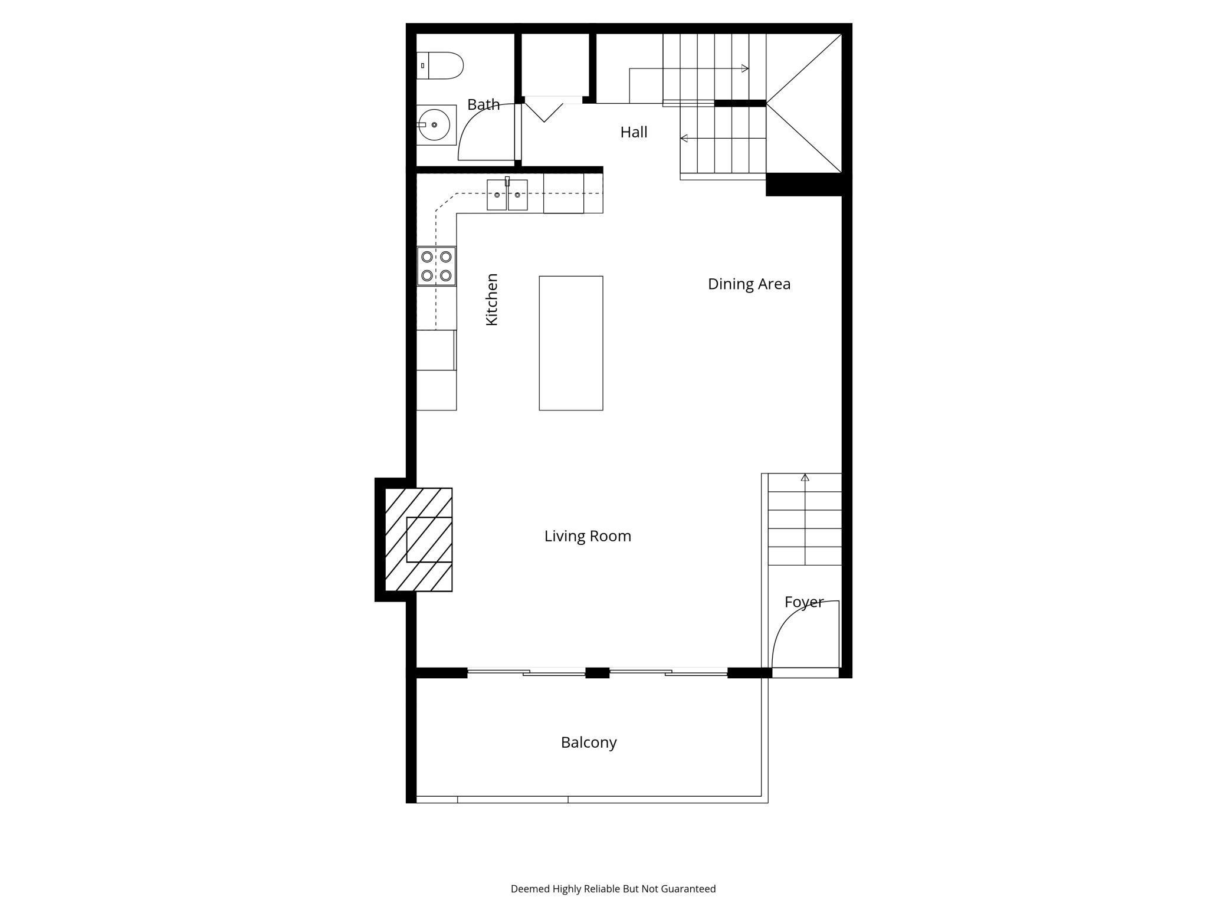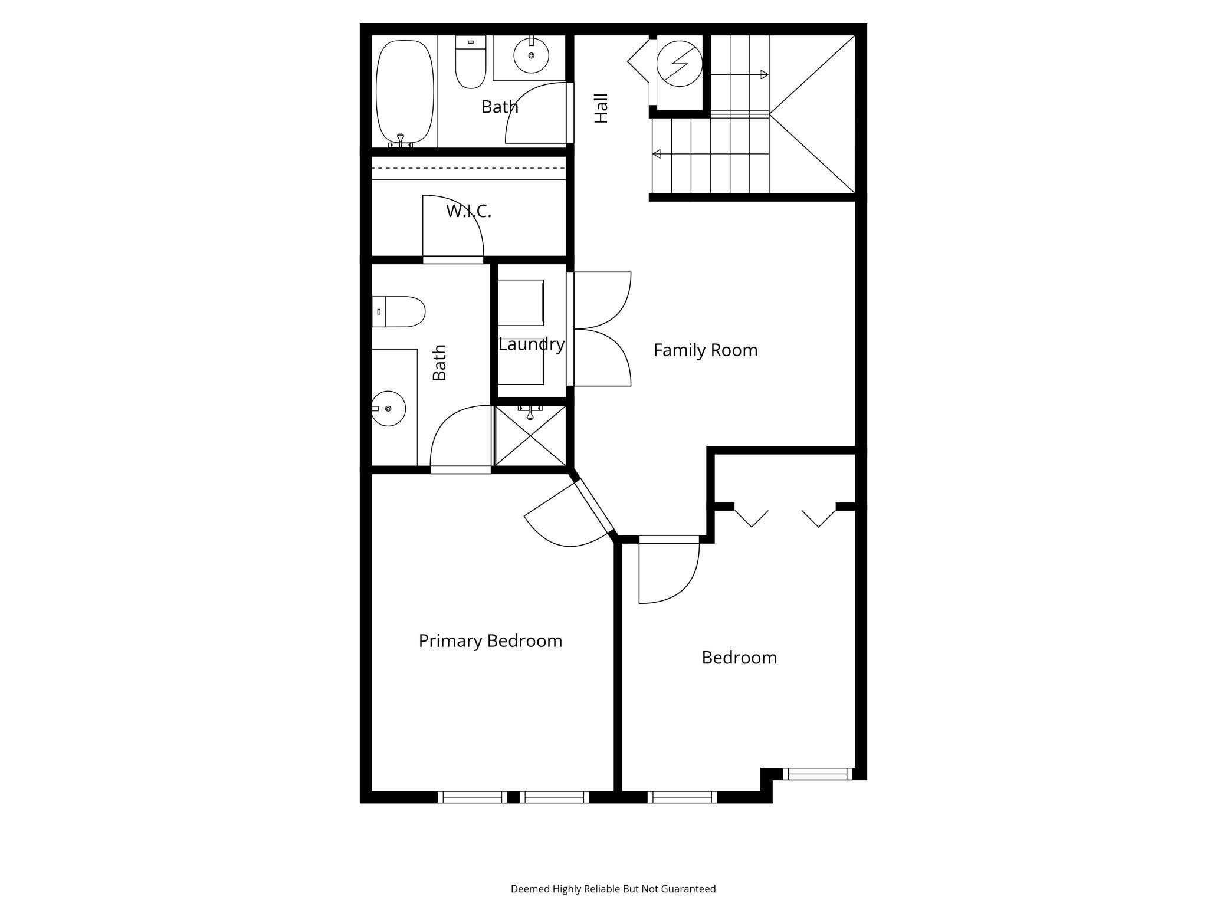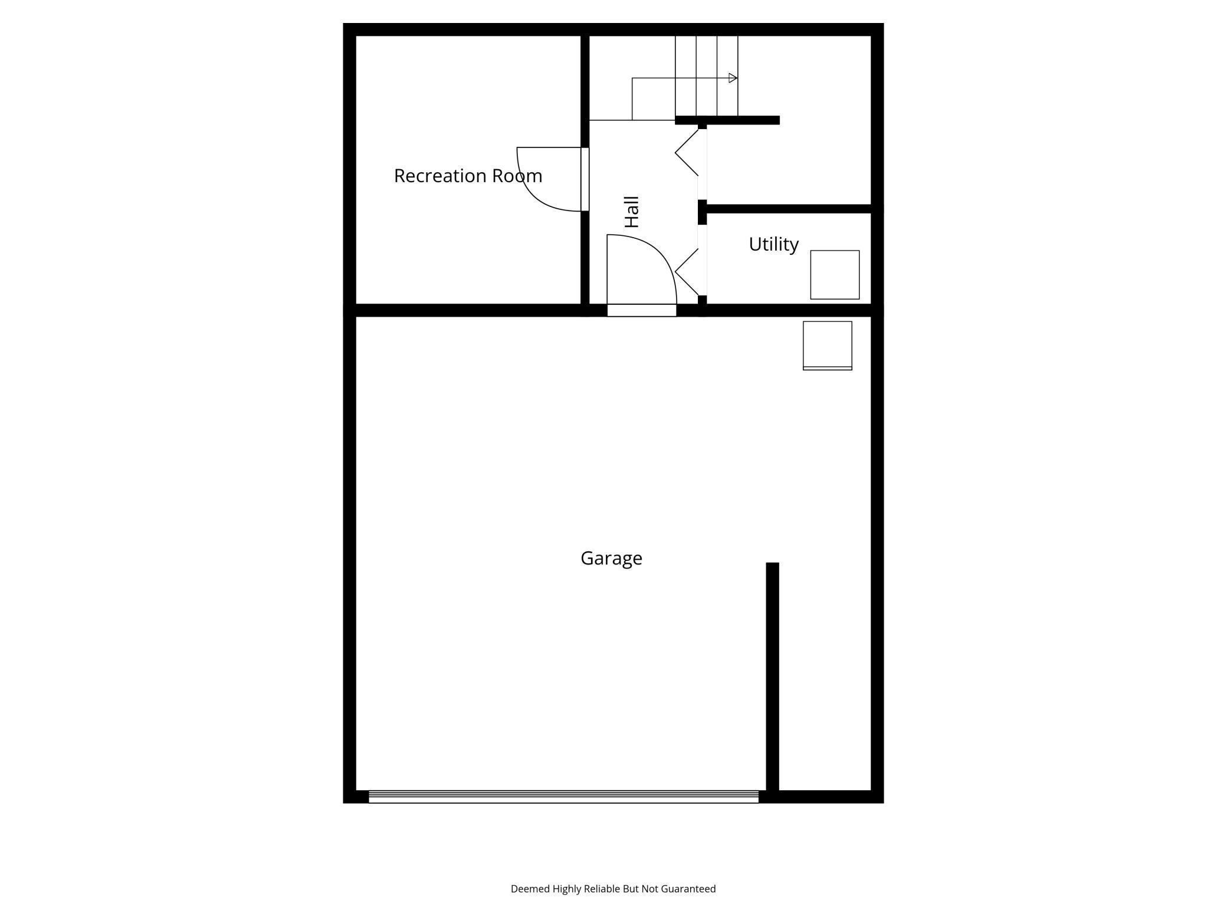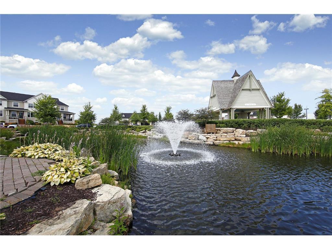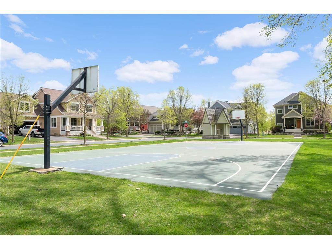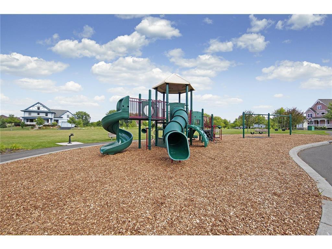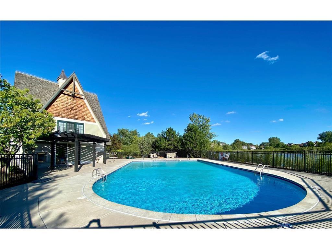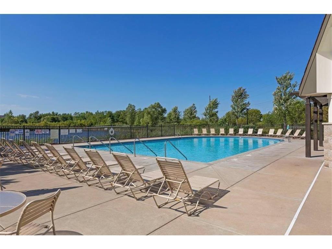4665 VICTOR PATH
4665 Victor Path, Hugo, 55038, MN
-
Property type : Townhouse Side x Side
-
Zip code: 55038
-
Street: 4665 Victor Path
-
Street: 4665 Victor Path
Bathrooms: 3
Year: 2011
Listing Brokerage: Real Broker, LLC
FEATURES
- Range
- Refrigerator
- Washer
- Dryer
- Microwave
- Dishwasher
- Disposal
- Stainless Steel Appliances
DETAILS
Welcome to modern townhome living in Hugo! Discover this beautifully maintained home offering the ideal blend of comfort, style, and convenience, featuring an open concept main floor with generous natural light, perfect for entertaining or relaxing. The kitchen features ample counterspace making it ideal for cooking or baking to your heart's content. This level is also home to a half bath for added convenience, and a sizeable deck for outdoor enjoyment. Upstairs, you'll find a loft which makes the perfect family room/play area, as well as the spacious primary bedroom with walk-through bathroom and oversized closet, and an additional bedroom and full bath. The lower level features plenty of storage space as well as an additional sitting room for an added living area. Recent updates include new paint, carpeting, and a new water heater. Nearby are your shared amenities: a basketball court, the playground, the swimming pool, and the fountain. With close proximity to shopping, parks, and commuter routes, this fresh and modern home is ready for you to move right in!
INTERIOR
Bedrooms: 2
Fin ft² / Living Area: 1712 ft²
Below Ground Living: N/A
Bathrooms: 3
Above Ground Living: 1712ft²
-
Basement Details: None,
Appliances Included:
-
- Range
- Refrigerator
- Washer
- Dryer
- Microwave
- Dishwasher
- Disposal
- Stainless Steel Appliances
EXTERIOR
Air Conditioning: Central Air
Garage Spaces: 2
Construction Materials: N/A
Foundation Size: 704ft²
Unit Amenities:
-
- Deck
- Natural Woodwork
- Ceiling Fan(s)
- Walk-In Closet
- In-Ground Sprinkler
- Paneled Doors
- Kitchen Center Island
- Tile Floors
- Primary Bedroom Walk-In Closet
Heating System:
-
- Forced Air
ROOMS
| Main | Size | ft² |
|---|---|---|
| Living Room | 17x15 | 289 ft² |
| Dining Room | 13x10 | 169 ft² |
| Kitchen | 11x9 | 121 ft² |
| Deck | 18x6 | 324 ft² |
| Upper | Size | ft² |
|---|---|---|
| Bedroom 1 | 13x10 | 169 ft² |
| Bedroom 2 | 11x10 | 121 ft² |
| Family Room | 11x10 | 121 ft² |
| Laundry | 6x3 | 36 ft² |
| Lower | Size | ft² |
|---|---|---|
| Recreation Room | 11x9 | 121 ft² |
| Utility Room | 7x4 | 49 ft² |
LOT
Acres: N/A
Lot Size Dim.: 110x64
Longitude: 45.1616
Latitude: -93.0124
Zoning: Residential-Single Family
FINANCIAL & TAXES
Tax year: 2025
Tax annual amount: $2,866
MISCELLANEOUS
Fuel System: N/A
Sewer System: City Sewer/Connected
Water System: City Water/Connected
ADDITIONAL INFORMATION
MLS#: NST7801316
Listing Brokerage: Real Broker, LLC

ID: 4234497
Published: October 23, 2025
Last Update: October 23, 2025
Views: 4


