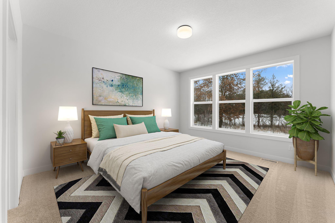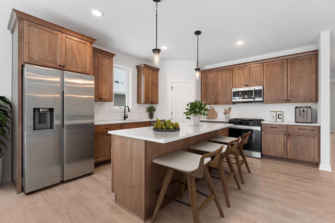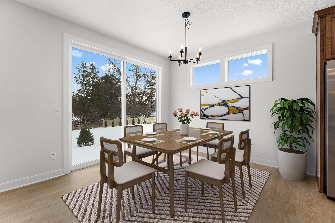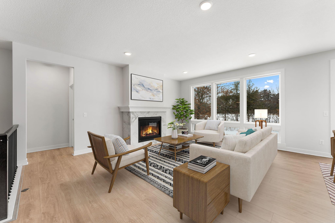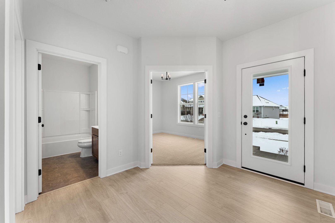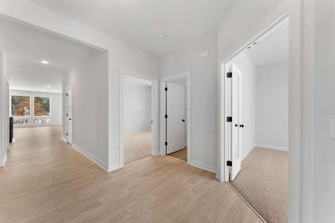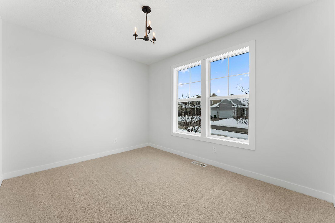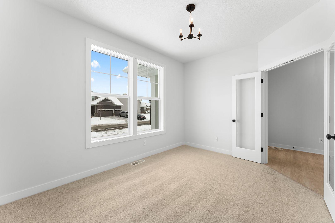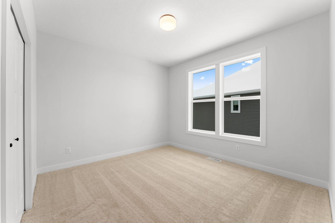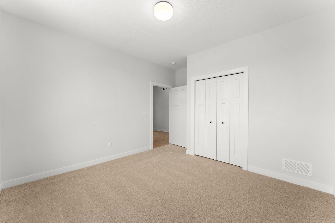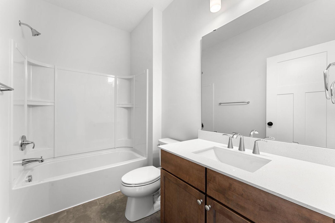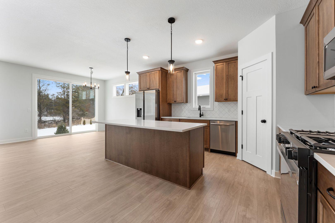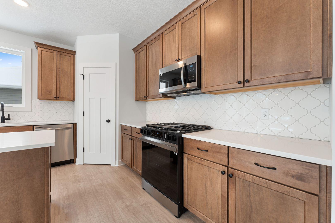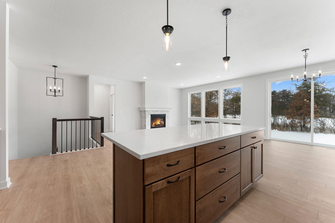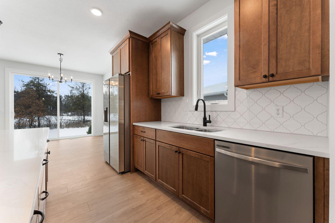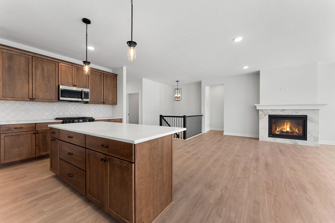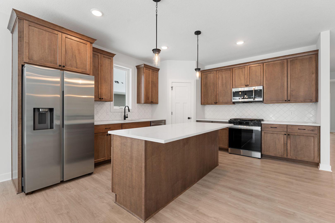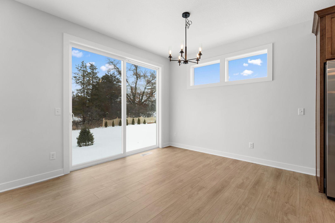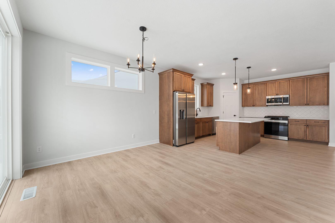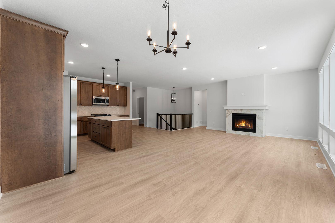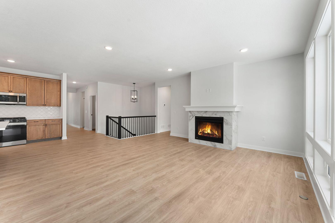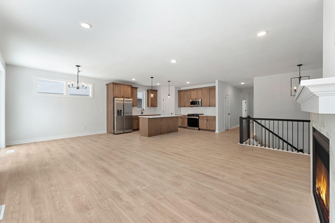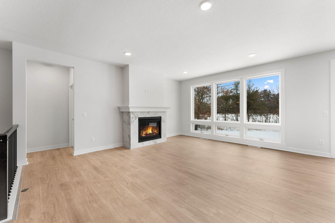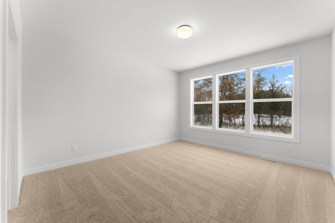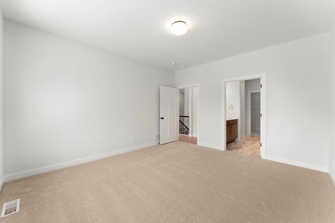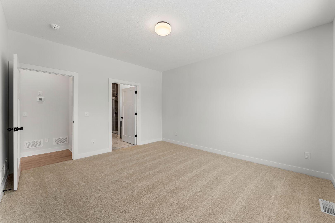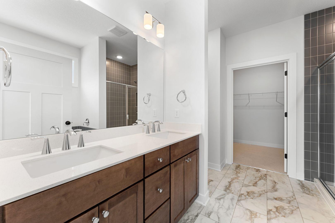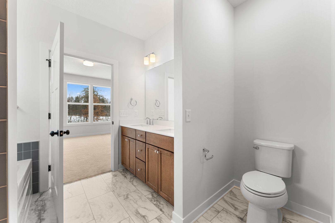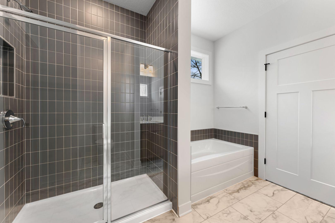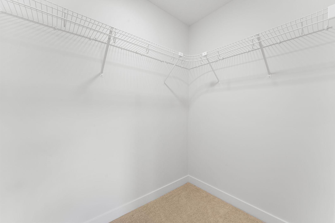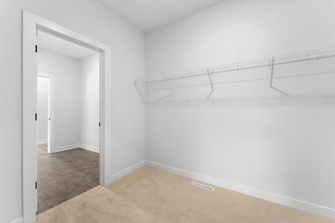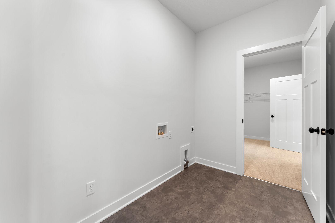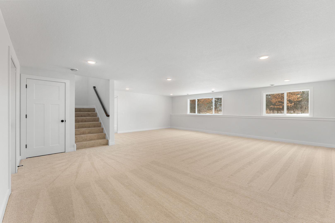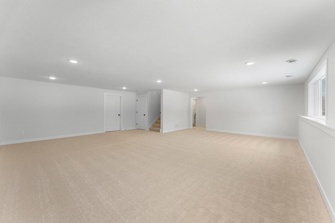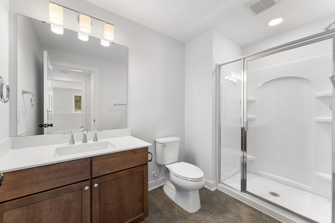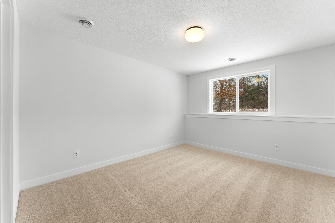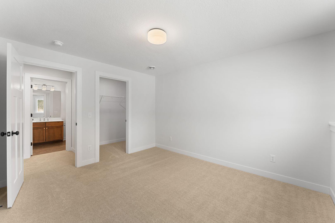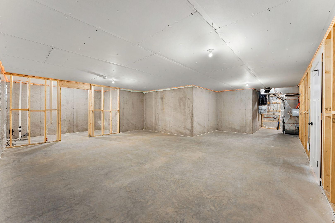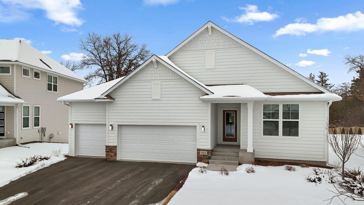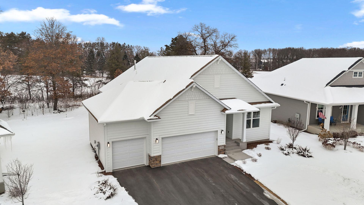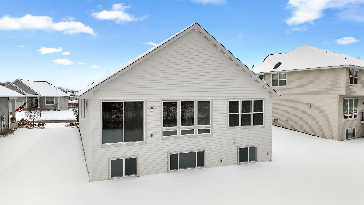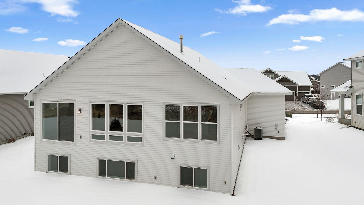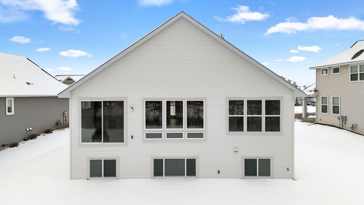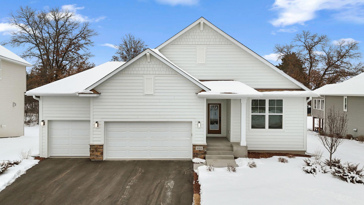4664 128TH CIRCLE
4664 128th Circle, Minneapolis (Blaine), 55449, MN
-
Price: $629,900
-
Status type: For Sale
-
City: Minneapolis (Blaine)
-
Neighborhood: Oakwood Ponds 4th Add
Bedrooms: 3
Property Size :2764
-
Listing Agent: NST1000834,NST519086
-
Property type : Single Family Residence
-
Zip code: 55449
-
Street: 4664 128th Circle
-
Street: 4664 128th Circle
Bathrooms: 3
Year: 2024
Listing Brokerage: New Home Star
FEATURES
- Range
- Refrigerator
- Microwave
- Exhaust Fan
- Dishwasher
- Disposal
- Freezer
- Humidifier
- Air-To-Air Exchanger
- Gas Water Heater
- Stainless Steel Appliances
DETAILS
This brand-new, custom-built home has been significantly discounted, with exclusive builder incentives of over $27,000, making it an incredible value—far below the cost of replicating it with a new build. Act quickly—this deal won't last long! Welcome to the Riley floor plan at Oakwood Ponds! Offering homes WITH INCLUDED FINISHED BASEMENTS nestled in a perfect location, surrounded by mature trees and ponds. This main-level living home has an innovative layout with a gorgeous, contemporary feel. The kitchen, dining room and great room come together with a floor-to-ceiling fireplace, a breathtaking kitchen island and modern cabinetry. Off the great room is the luxurious primary suite featuring a tiled shower and bathtub, dual sinks and a spacious closet with convenient access to the laundry room. Also, notable in this home is the spacious finished lower level looking out to a large backyard with a stunning view with mature trees providing privacy for the homeowner.
INTERIOR
Bedrooms: 3
Fin ft² / Living Area: 2764 ft²
Below Ground Living: 953ft²
Bathrooms: 3
Above Ground Living: 1811ft²
-
Basement Details: Crawl Space, Daylight/Lookout Windows, Drain Tiled, Drainage System, Finished, Concrete, Storage Space, Sump Basket, Sump Pump,
Appliances Included:
-
- Range
- Refrigerator
- Microwave
- Exhaust Fan
- Dishwasher
- Disposal
- Freezer
- Humidifier
- Air-To-Air Exchanger
- Gas Water Heater
- Stainless Steel Appliances
EXTERIOR
Air Conditioning: Central Air,Dual,Zoned
Garage Spaces: 3
Construction Materials: N/A
Foundation Size: 1811ft²
Unit Amenities:
-
- Walk-In Closet
- Washer/Dryer Hookup
- In-Ground Sprinkler
- Paneled Doors
- Kitchen Center Island
- French Doors
- Main Floor Primary Bedroom
- Primary Bedroom Walk-In Closet
Heating System:
-
- Forced Air
- Fireplace(s)
- Humidifier
ROOMS
| Main | Size | ft² |
|---|---|---|
| Bedroom 1 | 13x14 | 169 ft² |
| Bedroom 2 | 11x12 | 121 ft² |
| Den | 13x10 | 169 ft² |
| Kitchen | 13x15 | 169 ft² |
| Great Room | 15x18 | 225 ft² |
| Dining Room | 11x12 | 121 ft² |
| Garage | 20x20 | 400 ft² |
| Lower | Size | ft² |
|---|---|---|
| Family Room | 27x25 | 729 ft² |
| Bedroom 3 | 11x13 | 121 ft² |
| Unfinished | 18x23 | 324 ft² |
LOT
Acres: N/A
Lot Size Dim.: 192x106
Longitude: 45.2036
Latitude: -93.1511
Zoning: Residential-Single Family
FINANCIAL & TAXES
Tax year: 2024
Tax annual amount: $1,232
MISCELLANEOUS
Fuel System: N/A
Sewer System: City Sewer/Connected
Water System: City Water/Connected
ADITIONAL INFORMATION
MLS#: NST7730693
Listing Brokerage: New Home Star

ID: 3533362
Published: April 19, 2025
Last Update: April 19, 2025
Views: 18


