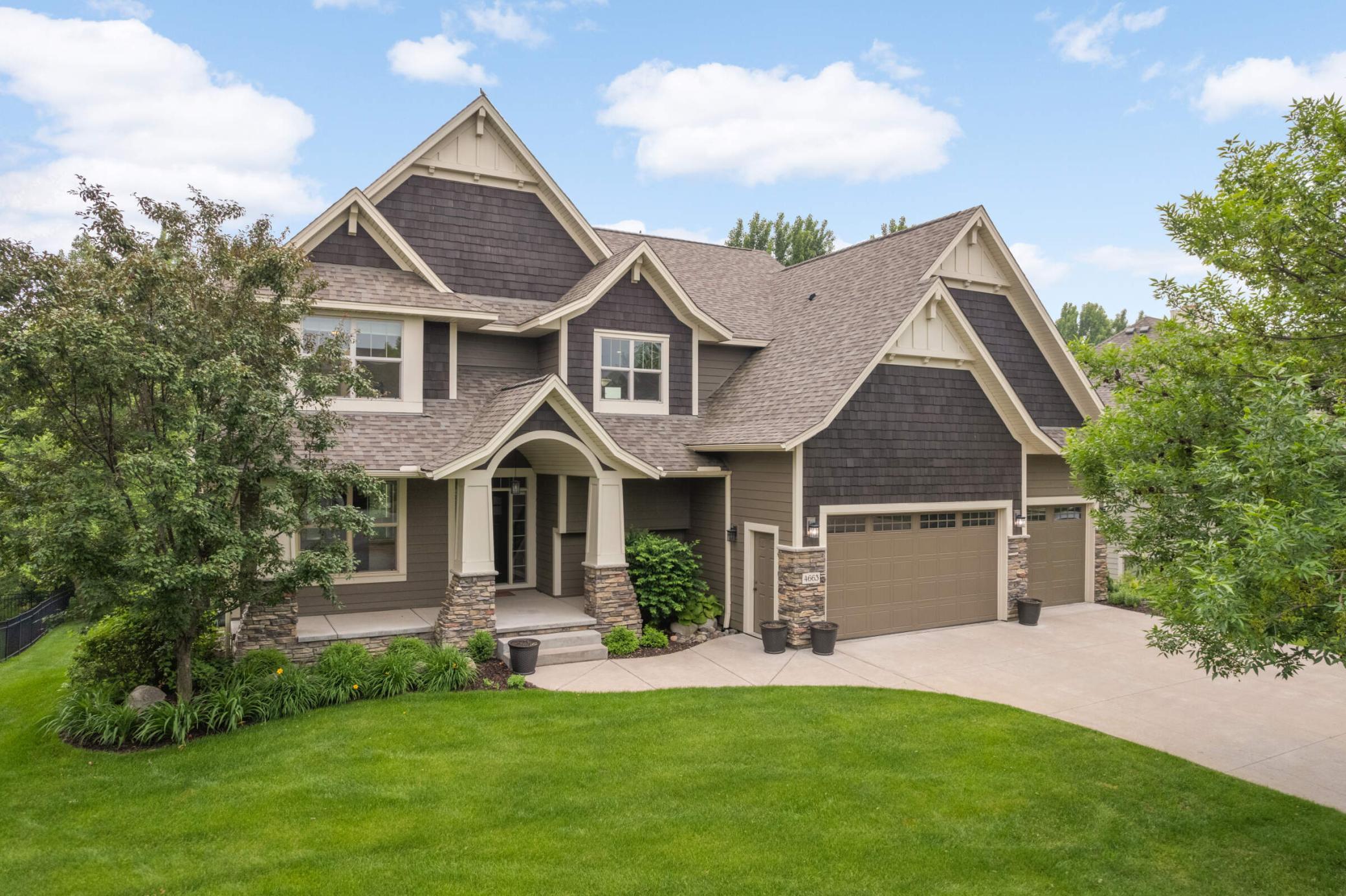4663 BLUEBELL TRAIL
4663 Bluebell Trail, Medina, 55340, MN
-
Price: $1,100,000
-
Status type: For Sale
-
City: Medina
-
Neighborhood: Bridgewater At Lake Medina
Bedrooms: 6
Property Size :4882
-
Listing Agent: NST17725,NST103737
-
Property type : Single Family Residence
-
Zip code: 55340
-
Street: 4663 Bluebell Trail
-
Street: 4663 Bluebell Trail
Bathrooms: 5
Year: 2013
Listing Brokerage: National Realty Guild
FEATURES
- Refrigerator
- Washer
- Dryer
- Microwave
- Exhaust Fan
- Dishwasher
- Water Softener Owned
- Disposal
- Cooktop
- Wall Oven
- Humidifier
- Air-To-Air Exchanger
- Water Filtration System
- Gas Water Heater
- Double Oven
DETAILS
This incredible two-story home is located in the secluded Bridgewater at Lake Medina neighborhood, designed & built by NIH Homes. It features 6 bedrooms and 5 bathrooms with a 3-car garage. This home overlooks a pond in the backyard with a brick patio, a fire pit, and raised gardens. The open floor plan features a luxury kitchen, quartz countertops, a generous center island, and a large dining area. Expansive windows allow natural light to shower every room. The care, design, and construction of the home utilized all space to the fullest potential and is complete with high-end finishes. The home features 4 bedrooms with walk-in closets, Jack & Jill bathroom connecting 2 bedrooms plus a Princess Suite with a private ¾ bath on the upper level, a large formal dining room and separate informal dining area with access to the maintenance-free deck, a surround-sound speaker system, and a bedroom on the main level. The walk-out lower level is the perfect place to entertain with a wet bar, family room with a fireplace, another bedroom, and a game/hobby room. The house was painted in 2024. Located in the Wayzata school district. The Association includes a private neighborhood pool, walking trails, and irrigation.
INTERIOR
Bedrooms: 6
Fin ft² / Living Area: 4882 ft²
Below Ground Living: 1550ft²
Bathrooms: 5
Above Ground Living: 3332ft²
-
Basement Details: Block, Drain Tiled, Finished, Full, Concrete, Sump Pump, Walkout,
Appliances Included:
-
- Refrigerator
- Washer
- Dryer
- Microwave
- Exhaust Fan
- Dishwasher
- Water Softener Owned
- Disposal
- Cooktop
- Wall Oven
- Humidifier
- Air-To-Air Exchanger
- Water Filtration System
- Gas Water Heater
- Double Oven
EXTERIOR
Air Conditioning: Central Air
Garage Spaces: 3
Construction Materials: N/A
Foundation Size: 1778ft²
Unit Amenities:
-
- Patio
- Deck
- Natural Woodwork
- Hardwood Floors
- Ceiling Fan(s)
- Security System
- In-Ground Sprinkler
- Cable
- Kitchen Center Island
- Wet Bar
- Tile Floors
- Primary Bedroom Walk-In Closet
Heating System:
-
- Forced Air
ROOMS
| Main | Size | ft² |
|---|---|---|
| Living Room | 19x18 | 361 ft² |
| Dining Room | 13x12 | 169 ft² |
| Kitchen | 14x14 | 196 ft² |
| Great Room | 18x16 | 324 ft² |
| Bedroom 5 | 10x12 | 100 ft² |
| Mud Room | 9x10 | 81 ft² |
| Upper | Size | ft² |
|---|---|---|
| Bedroom 1 | 16x16 | 256 ft² |
| Bedroom 2 | 16x12 | 256 ft² |
| Bedroom 3 | 13x12 | 169 ft² |
| Bedroom 4 | 13x12 | 169 ft² |
| Lower | Size | ft² |
|---|---|---|
| Family Room | 30x26 | 900 ft² |
| Bedroom 6 | 13x14 | 169 ft² |
| Flex Room | 12x11 | 144 ft² |
LOT
Acres: N/A
Lot Size Dim.: 82x147x103x157
Longitude: 45.0623
Latitude: -93.5618
Zoning: Residential-Single Family
FINANCIAL & TAXES
Tax year: 2025
Tax annual amount: $11,751
MISCELLANEOUS
Fuel System: N/A
Sewer System: City Sewer/Connected
Water System: City Water/Connected
ADITIONAL INFORMATION
MLS#: NST7759230
Listing Brokerage: National Realty Guild

ID: 3787806
Published: June 14, 2025
Last Update: June 14, 2025
Views: 4






