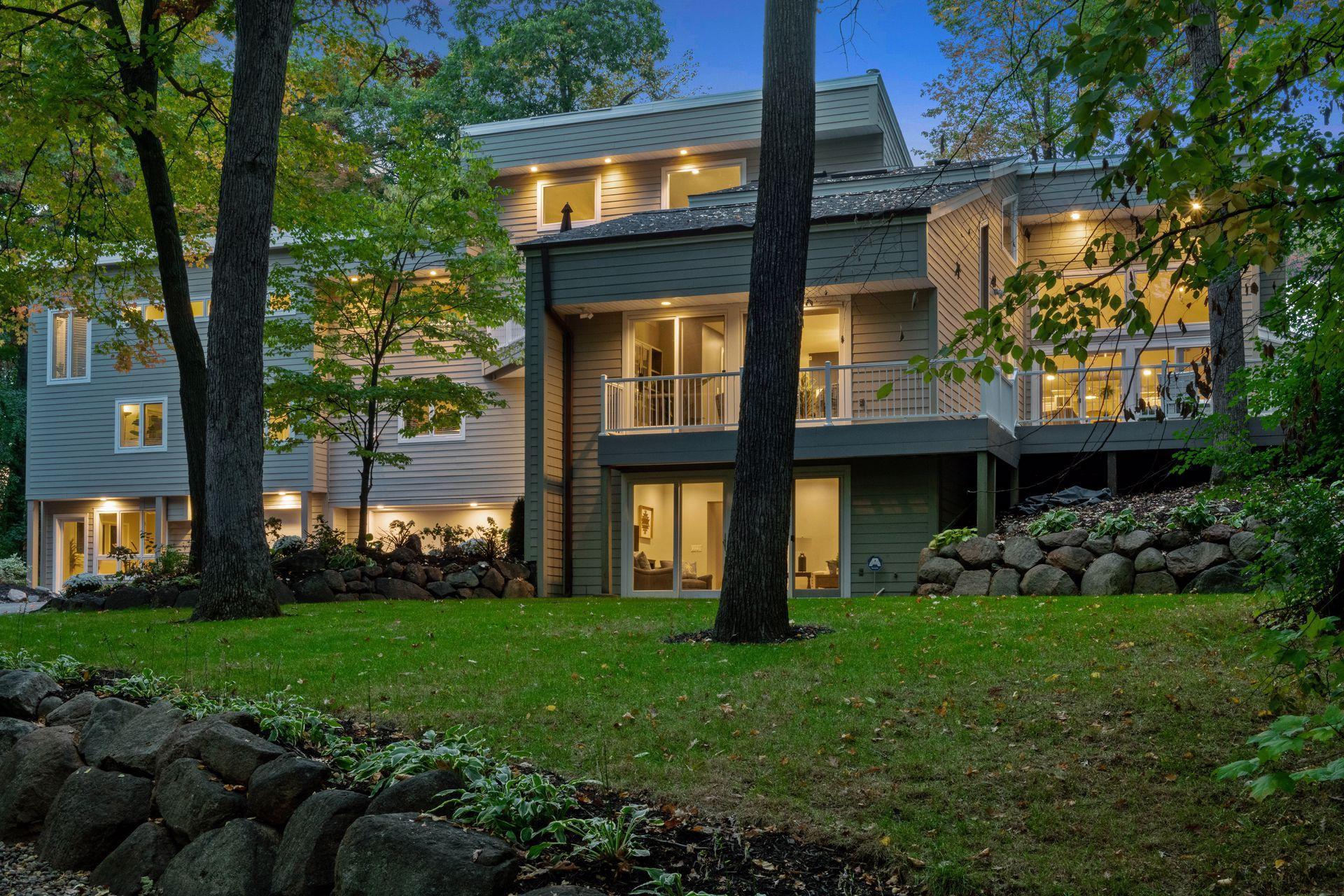4660 MAPLE HILL DRIVE
4660 Maple Hill Drive, Excelsior (Deephaven), 55331, MN
-
Price: $1,297,500
-
Status type: For Sale
-
City: Excelsior (Deephaven)
-
Neighborhood: Deephaven Maple Hills
Bedrooms: 5
Property Size :4479
-
Listing Agent: NST16633,NST98214
-
Property type : Single Family Residence
-
Zip code: 55331
-
Street: 4660 Maple Hill Drive
-
Street: 4660 Maple Hill Drive
Bathrooms: 4
Year: 1979
Listing Brokerage: Coldwell Banker Burnet
FEATURES
- Refrigerator
- Washer
- Dryer
- Microwave
- Exhaust Fan
- Dishwasher
- Cooktop
- Wall Oven
DETAILS
Stunning, modern design in an A+ location. Deeded 24' boat slip on Carson's Bay. Gourmet kitchen features high-end appliances, farmhouse sink and large center island. Open concept to family room with stunning stone fireplace, soaring ceilings with skylights and wet bar. Formal dining room and living room provide multiple spots ideal for entertaining. Three bedrooms on main level, including master bedroom with private sitting room and gas fireplace. Luxurious ensuite master bath with double vanities and walk-in closet. Upper level includes loft and two additional bedrooms, along with space perfect for future bathroom. Lower level features full bathroom, second family room and spacious utility room. Car enthusiasts will love the oversized garage with 4 total stalls, including tandem space with separate garage door and workshop. Heated/cooled room at end of garage functions as an ideal office or workout space. Multiple decks and firepit for enjoying the private setting.
INTERIOR
Bedrooms: 5
Fin ft² / Living Area: 4479 ft²
Below Ground Living: 570ft²
Bathrooms: 4
Above Ground Living: 3909ft²
-
Basement Details: Walkout, Partial, Partially Finished,
Appliances Included:
-
- Refrigerator
- Washer
- Dryer
- Microwave
- Exhaust Fan
- Dishwasher
- Cooktop
- Wall Oven
EXTERIOR
Air Conditioning: Central Air
Garage Spaces: 4
Construction Materials: N/A
Foundation Size: 3008ft²
Unit Amenities:
-
- Patio
- Kitchen Window
- Deck
- Natural Woodwork
- Hardwood Floors
- Tiled Floors
- Ceiling Fan(s)
- Walk-In Closet
- Vaulted Ceiling(s)
- Washer/Dryer Hookup
- Security System
- Other
- Main Floor Master Bedroom
- Skylight
- Kitchen Center Island
- Master Bedroom Walk-In Closet
- Wet Bar
Heating System:
-
- Forced Air
ROOMS
| Main | Size | ft² |
|---|---|---|
| Living Room | 21 x 15 | 441 ft² |
| Dining Room | 18 x 12 | 324 ft² |
| Family Room | 24 x 15 | 576 ft² |
| Kitchen | 17 x 11 | 289 ft² |
| Bedroom 1 | 18 x 16 | 324 ft² |
| Bedroom 2 | 13 x 11 | 169 ft² |
| Bedroom 3 | 11 x 11 | 121 ft² |
| Informal Dining Room | 11 x 7 | 121 ft² |
| Upper | Size | ft² |
|---|---|---|
| Bedroom 4 | 18 x 12 | 324 ft² |
| Bedroom 5 | 15 x 13 | 225 ft² |
| Loft | 18 x 15 | 324 ft² |
| Lower | Size | ft² |
|---|---|---|
| Family Room | 20 x 14 | 400 ft² |
LOT
Acres: N/A
Lot Size Dim.: irregular
Longitude: 44.9191
Latitude: -93.527
Zoning: Residential-Single Family
FINANCIAL & TAXES
Tax year: 2021
Tax annual amount: $9,195
MISCELLANEOUS
Fuel System: N/A
Sewer System: City Sewer/Connected
Water System: City Water/Connected
ADDITIONAL INFORMATION
MLS#: NST6104875
Listing Brokerage: Coldwell Banker Burnet

ID: 285341
Published: October 01, 2021
Last Update: October 01, 2021
Views: 93







































































