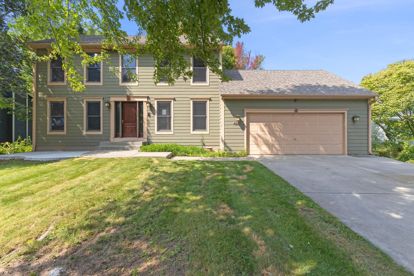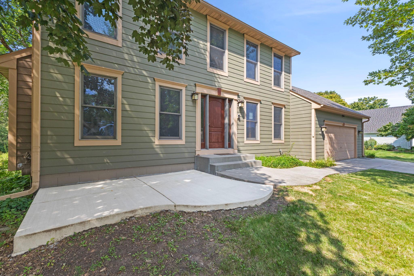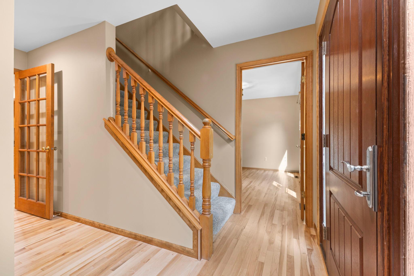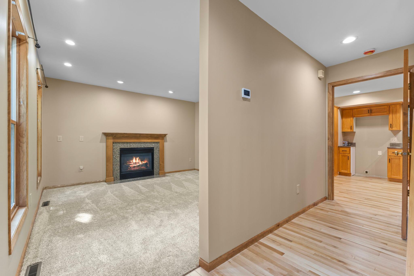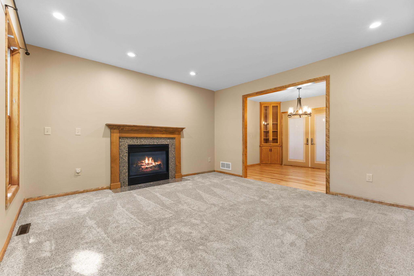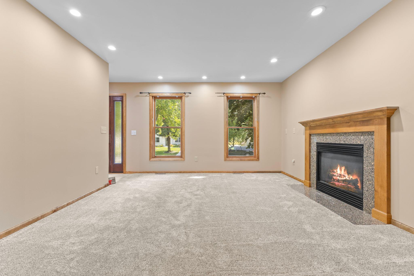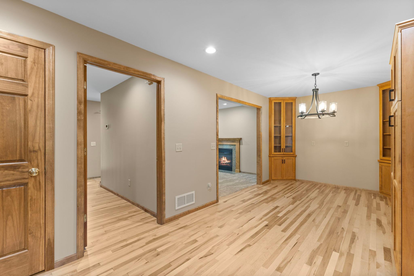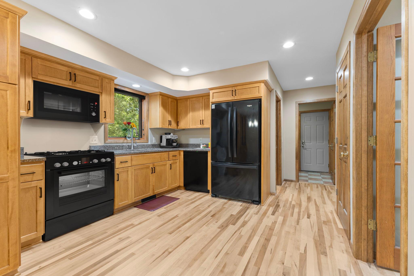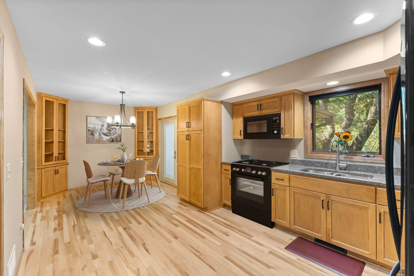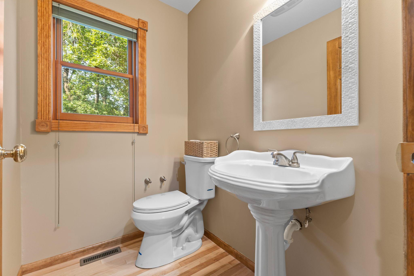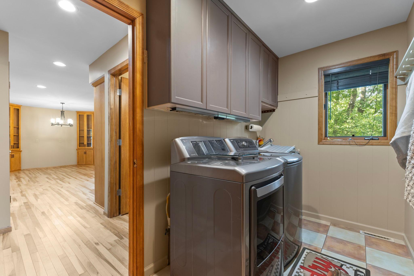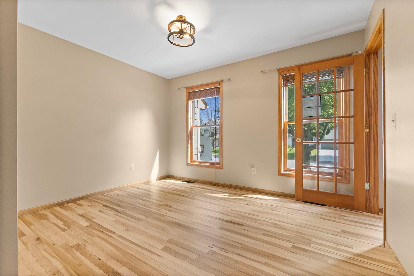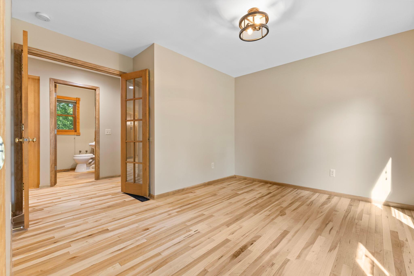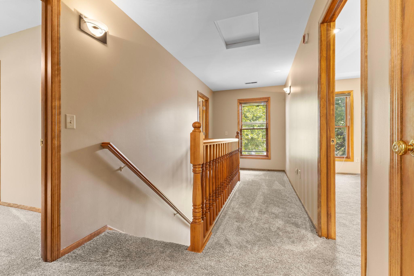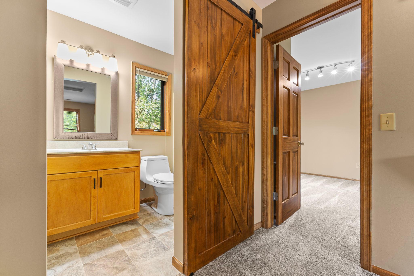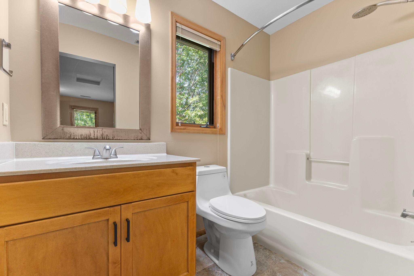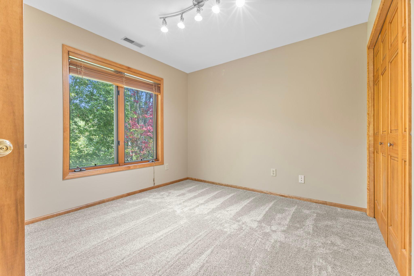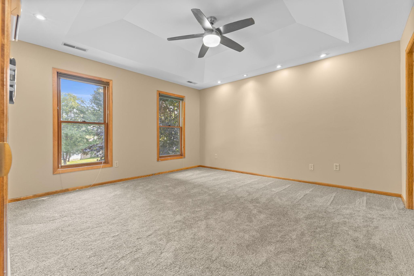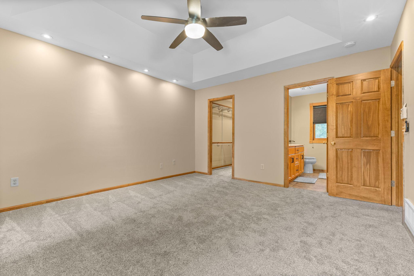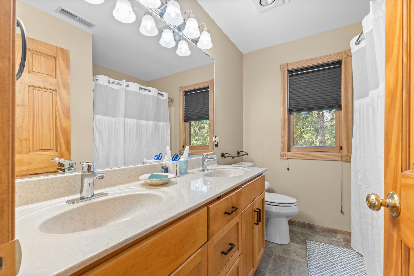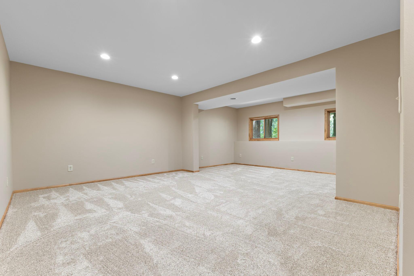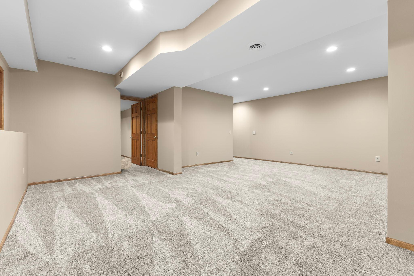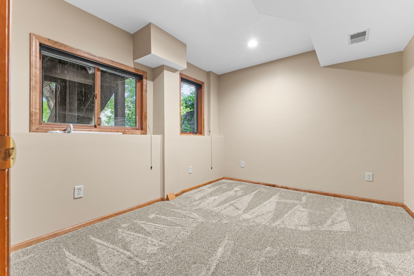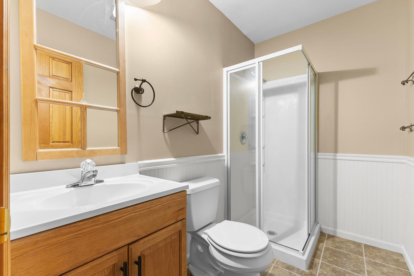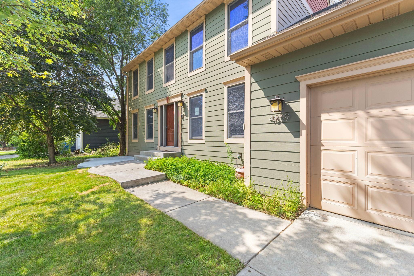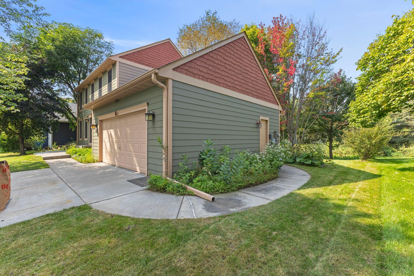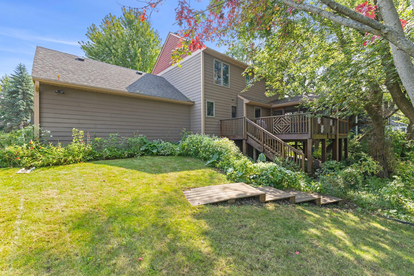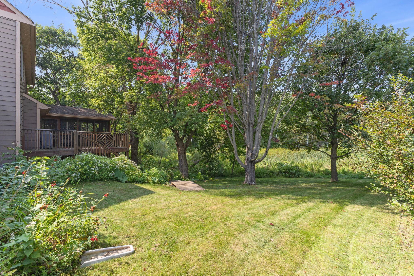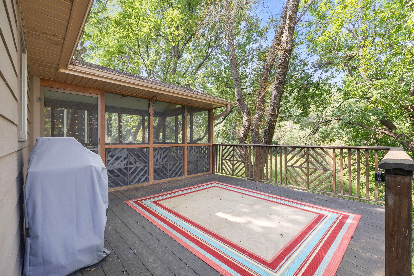4659 ALLENDALE DRIVE
4659 Allendale Drive, Saint Paul (White Bear Twp), 55127, MN
-
Price: $574,900
-
Status type: For Sale
-
Neighborhood: The Meadowlands Of, White Bear
Bedrooms: 4
Property Size :2465
-
Listing Agent: NST21465,NST101092
-
Property type : Single Family Residence
-
Zip code: 55127
-
Street: 4659 Allendale Drive
-
Street: 4659 Allendale Drive
Bathrooms: 4
Year: 1997
Listing Brokerage: Pro Flat Fee Realty
FEATURES
- Range
- Refrigerator
- Washer
- Dryer
- Microwave
- Dishwasher
- Disposal
- Air-To-Air Exchanger
- Gas Water Heater
- ENERGY STAR Qualified Appliances
DETAILS
Location, Location! 4 bed, 4 bath in The Meadowlands of White Bear now available. This property has been renovated top to bottom, is turnkey, and move-in ready. Almost everything in this home is brand new! The main level offers stunning hardwood flooring, oversized windows, gas fireplace, office, laundry, covered deck, and kitchen with quartz countertops. Upper level showcases 3 large bedrooms including the primary with a huge walk-in closet and private bathroom. Lower level offers a 3/4 bathroom, 4th bedroom, and large family room, perfect for entertaining family and friends. Home sits on a gorgeous .28 lot with lots nature, of lush vegetation, mature trees, and backs up to Meadowlands Park. Award-winning White Bear Lake Schools! Nestled in the SW corner of White Bear near North Oaks, this location can't be beat. Walkable neighborhood, and just minutes to shopping, restaurants, coffee, groceries, entertainment, and more. Don't miss this fantastic opportunity!
INTERIOR
Bedrooms: 4
Fin ft² / Living Area: 2465 ft²
Below Ground Living: 765ft²
Bathrooms: 4
Above Ground Living: 1700ft²
-
Basement Details: Block, Daylight/Lookout Windows, Finished, Full, Storage Space, Sump Basket, Sump Pump,
Appliances Included:
-
- Range
- Refrigerator
- Washer
- Dryer
- Microwave
- Dishwasher
- Disposal
- Air-To-Air Exchanger
- Gas Water Heater
- ENERGY STAR Qualified Appliances
EXTERIOR
Air Conditioning: Central Air
Garage Spaces: 2
Construction Materials: N/A
Foundation Size: 850ft²
Unit Amenities:
-
- Patio
- Kitchen Window
- Deck
- Natural Woodwork
- Hardwood Floors
- Ceiling Fan(s)
- Walk-In Closet
- Washer/Dryer Hookup
- In-Ground Sprinkler
- Paneled Doors
- French Doors
- Tile Floors
- Primary Bedroom Walk-In Closet
Heating System:
-
- Forced Air
- Fireplace(s)
ROOMS
| Main | Size | ft² |
|---|---|---|
| Living Room | 13x12 | 169 ft² |
| Dining Room | 11x10 | 121 ft² |
| Kitchen | 11x11 | 121 ft² |
| Office | 12x10 | 144 ft² |
| Laundry | 10x5 | 100 ft² |
| Screened Porch | 16x10 | 256 ft² |
| Deck | 14x12 | 196 ft² |
| Lower | Size | ft² |
|---|---|---|
| Family Room | 22x16 | 484 ft² |
| Bedroom 4 | 11x10 | 121 ft² |
| Upper | Size | ft² |
|---|---|---|
| Bedroom 1 | 15x13 | 225 ft² |
| Bedroom 2 | 12x10 | 144 ft² |
| Bedroom 3 | 10x10 | 100 ft² |
LOT
Acres: N/A
Lot Size Dim.: 135x90
Longitude: 45.0845
Latitude: -93.0606
Zoning: Residential-Single Family
FINANCIAL & TAXES
Tax year: 2025
Tax annual amount: $6,756
MISCELLANEOUS
Fuel System: N/A
Sewer System: City Sewer/Connected
Water System: City Water/Connected
ADDITIONAL INFORMATION
MLS#: NST7800375
Listing Brokerage: Pro Flat Fee Realty

ID: 4093049
Published: September 10, 2025
Last Update: September 10, 2025
Views: 2


