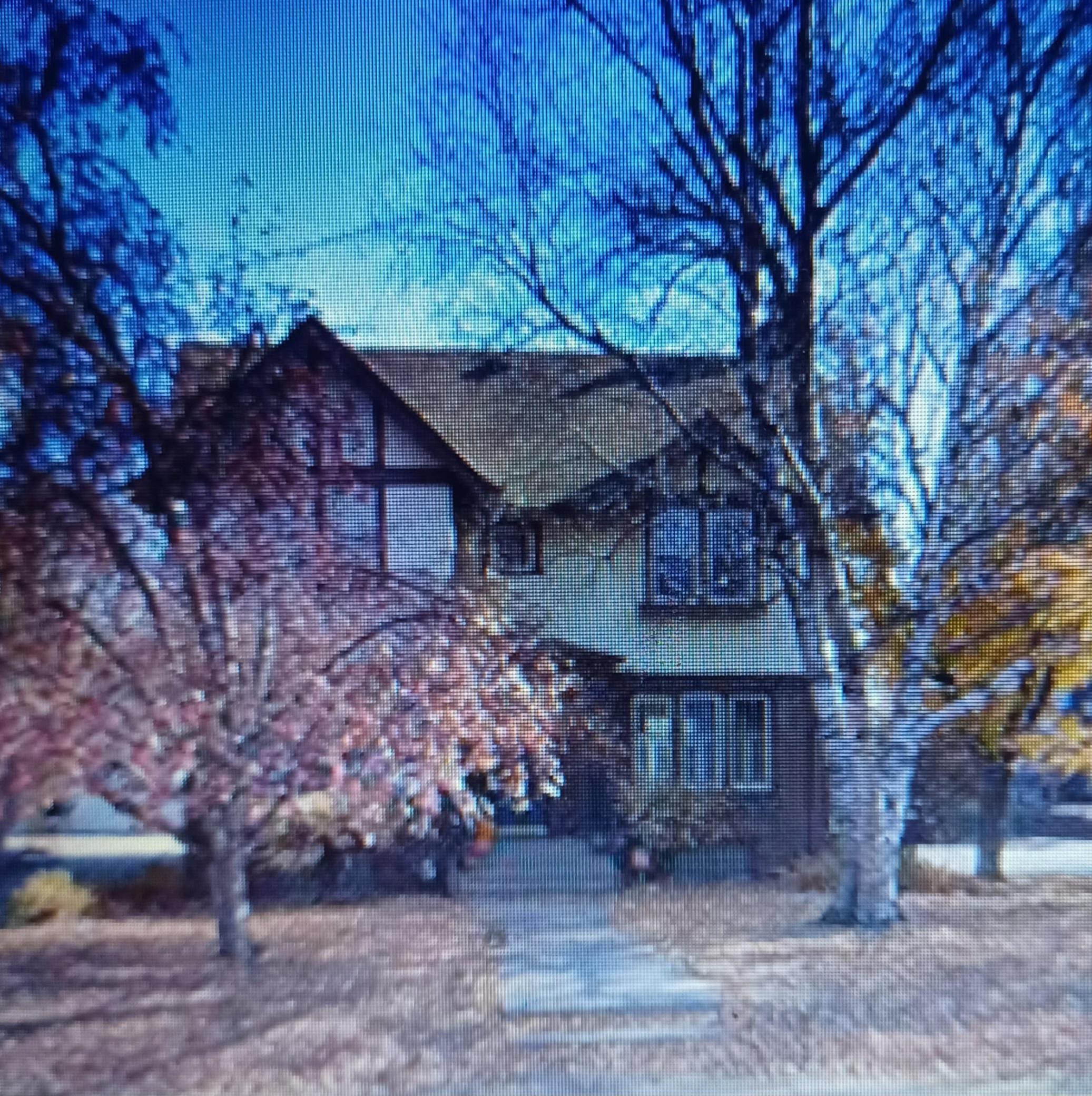4657 ALDRICH AVENUE
4657 Aldrich Avenue, Minneapolis, 55419, MN
-
Price: $539,900
-
Status type: For Sale
-
City: Minneapolis
-
Neighborhood: Lynnhurst
Bedrooms: 3
Property Size :1821
-
Listing Agent: NST16645,NST57585
-
Property type : Single Family Residence
-
Zip code: 55419
-
Street: 4657 Aldrich Avenue
-
Street: 4657 Aldrich Avenue
Bathrooms: 2
Year: 1914
Listing Brokerage: Coldwell Banker Burnet
FEATURES
- Range
- Refrigerator
- Washer
- Dryer
- Dishwasher
- Stainless Steel Appliances
DETAILS
Stately 3 BR 2 Bath two plus story home in demand East Harriet neighborhood of Minneapolis. This equity building opportunity has great bones with total kitchen renovation including custom cabinetry, granite counters & stainless appliances. Main floor half bath was added in 2010 and oversized two-car garage in 2008. The main level includes a spacious living room with wood-burning fireplace, custom kitchen, separate dining room with original built-ins & two sunrooms to enjoy the energizing sunlight provided by the southwest exposure of the private city corner lot. The large, screened porch overlooking the rear yard will quickly become your go to spot for that morning coffee or early evening relaxation. Second floor features 3 bedrooms, full bath & sunroom off primary bedroom. The unfinished third story provides flexible space for instant equity, whether it's a studio, family room, office or primary bedroom suite. Conveniently located six short blocks to Lake Harriet with bicycle/walking trail system to explore the entire metro area. Numerous restaurants & entertainment places within a half mile & minutes to Interstate 35W & MSP airport. This home has it all!
INTERIOR
Bedrooms: 3
Fin ft² / Living Area: 1821 ft²
Below Ground Living: N/A
Bathrooms: 2
Above Ground Living: 1821ft²
-
Basement Details: Full,
Appliances Included:
-
- Range
- Refrigerator
- Washer
- Dryer
- Dishwasher
- Stainless Steel Appliances
EXTERIOR
Air Conditioning: None
Garage Spaces: 2
Construction Materials: N/A
Foundation Size: 905ft²
Unit Amenities:
-
- Kitchen Window
- Deck
- Porch
- Natural Woodwork
- Hardwood Floors
- Ceiling Fan(s)
- Kitchen Center Island
Heating System:
-
- Hot Water
ROOMS
| Main | Size | ft² |
|---|---|---|
| Living Room | 19x11 | 361 ft² |
| Dining Room | 13x12 | 169 ft² |
| Family Room | 11x8 | 121 ft² |
| Kitchen | 11x10 | 121 ft² |
| Sun Room | 11x8 | 121 ft² |
| Porch | 14x12 | 196 ft² |
| Upper | Size | ft² |
|---|---|---|
| Bedroom 1 | 14x12 | 196 ft² |
| Bedroom 2 | 13x11 | 169 ft² |
| Bedroom 3 | 11x11 | 121 ft² |
| Sun Room | 11x8 | 121 ft² |
LOT
Acres: N/A
Lot Size Dim.: 40x125
Longitude: 44.9179
Latitude: -93.2892
Zoning: Residential-Single Family
FINANCIAL & TAXES
Tax year: 2025
Tax annual amount: $9,242
MISCELLANEOUS
Fuel System: N/A
Sewer System: City Sewer/Connected,City Sewer - In Street
Water System: City Water/Connected,City Water - In Street
ADDITIONAL INFORMATION
MLS#: NST7764218
Listing Brokerage: Coldwell Banker Burnet






